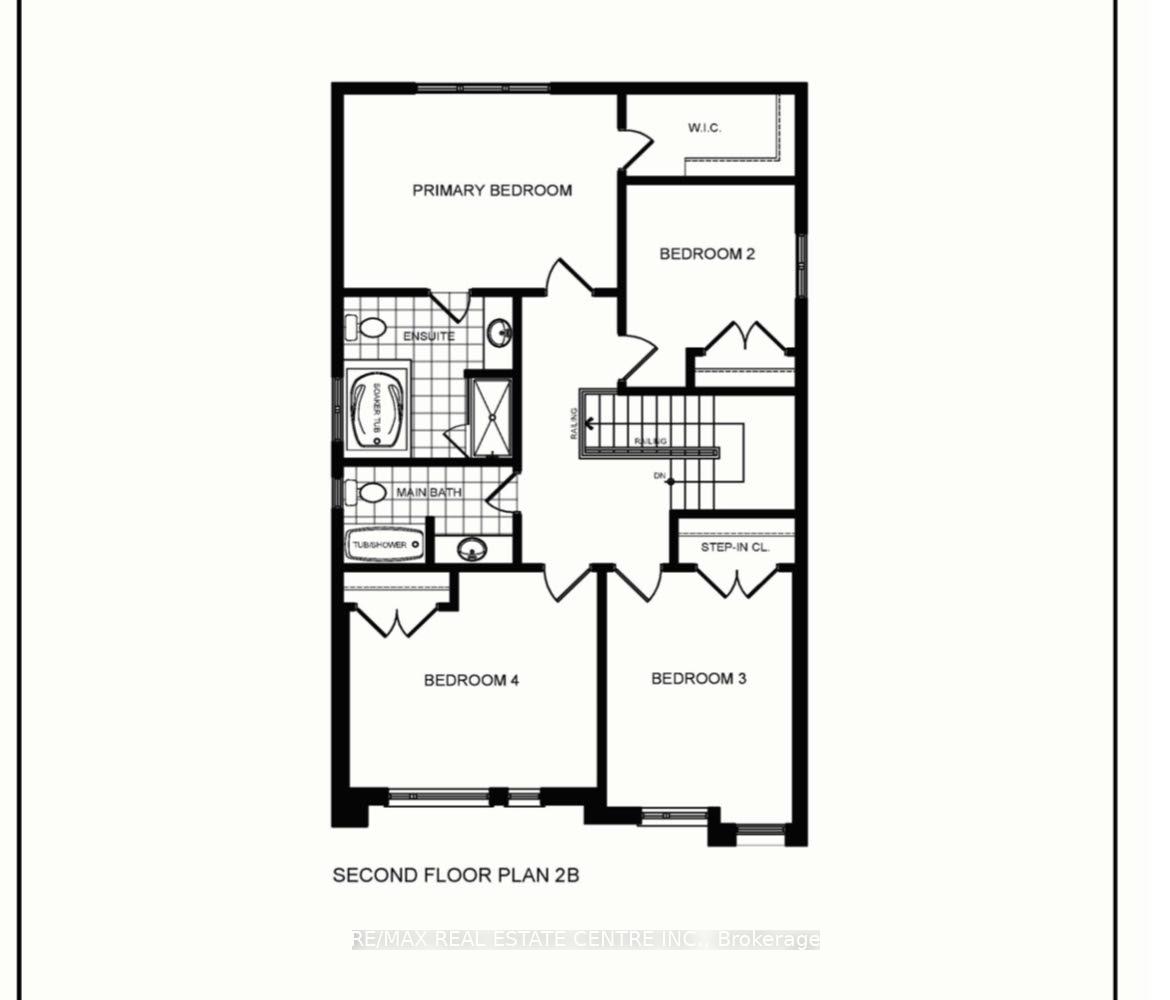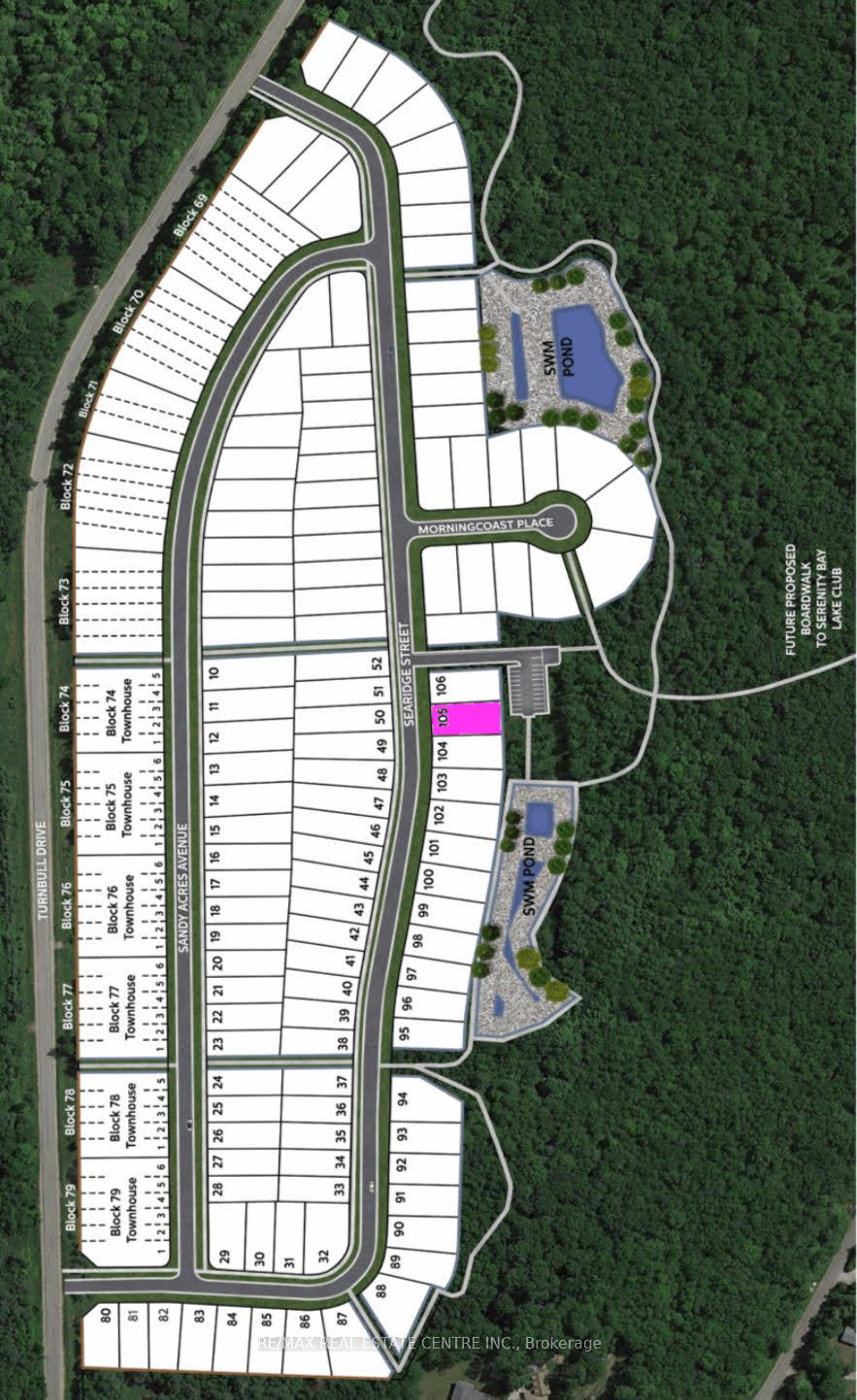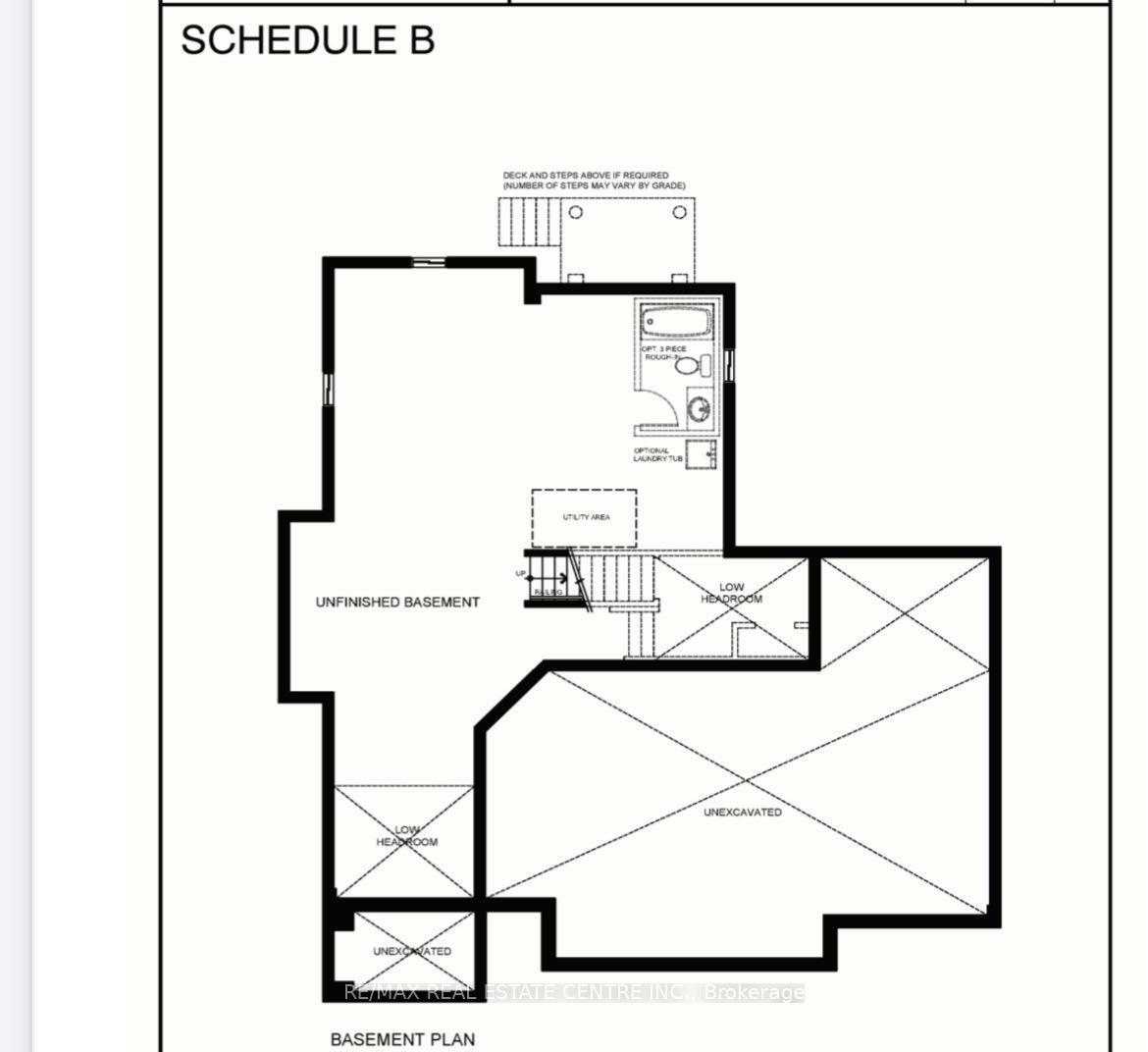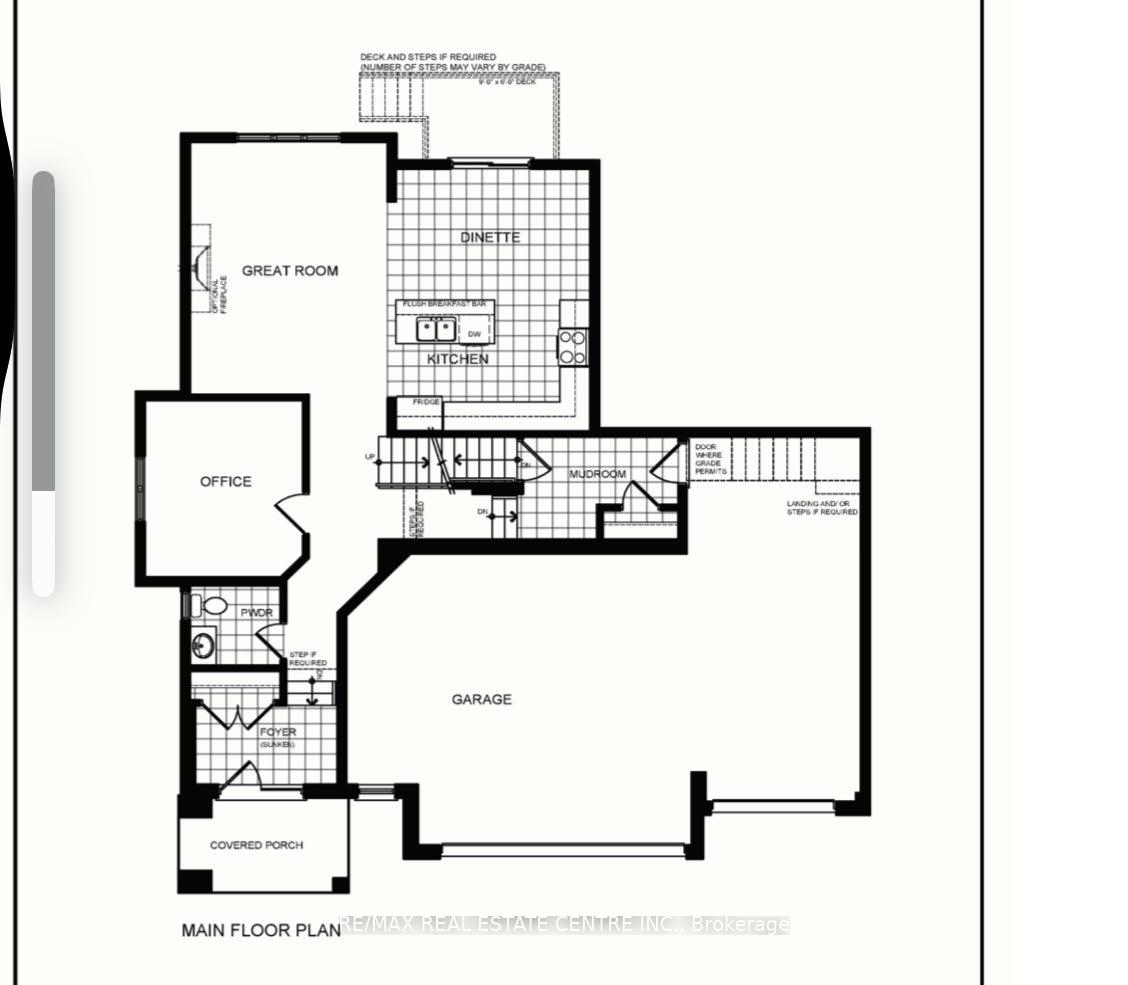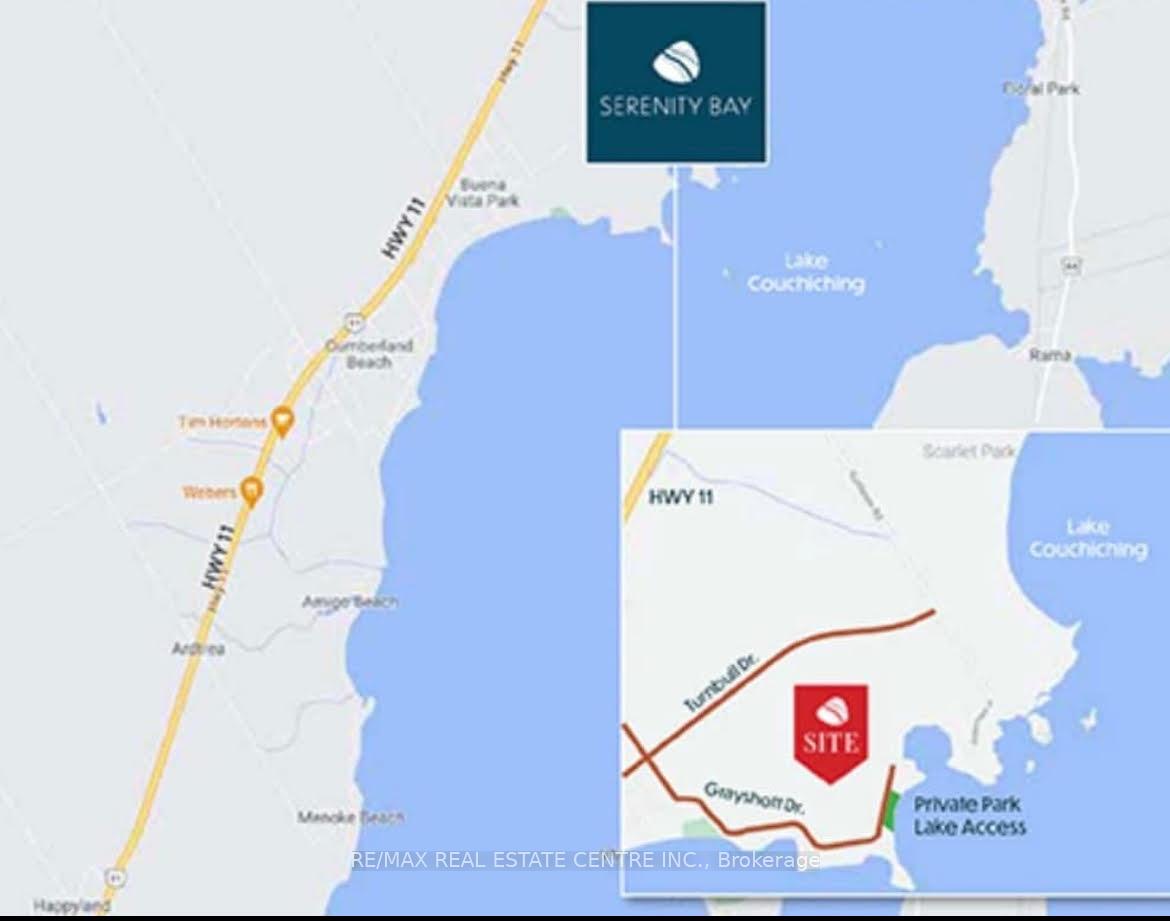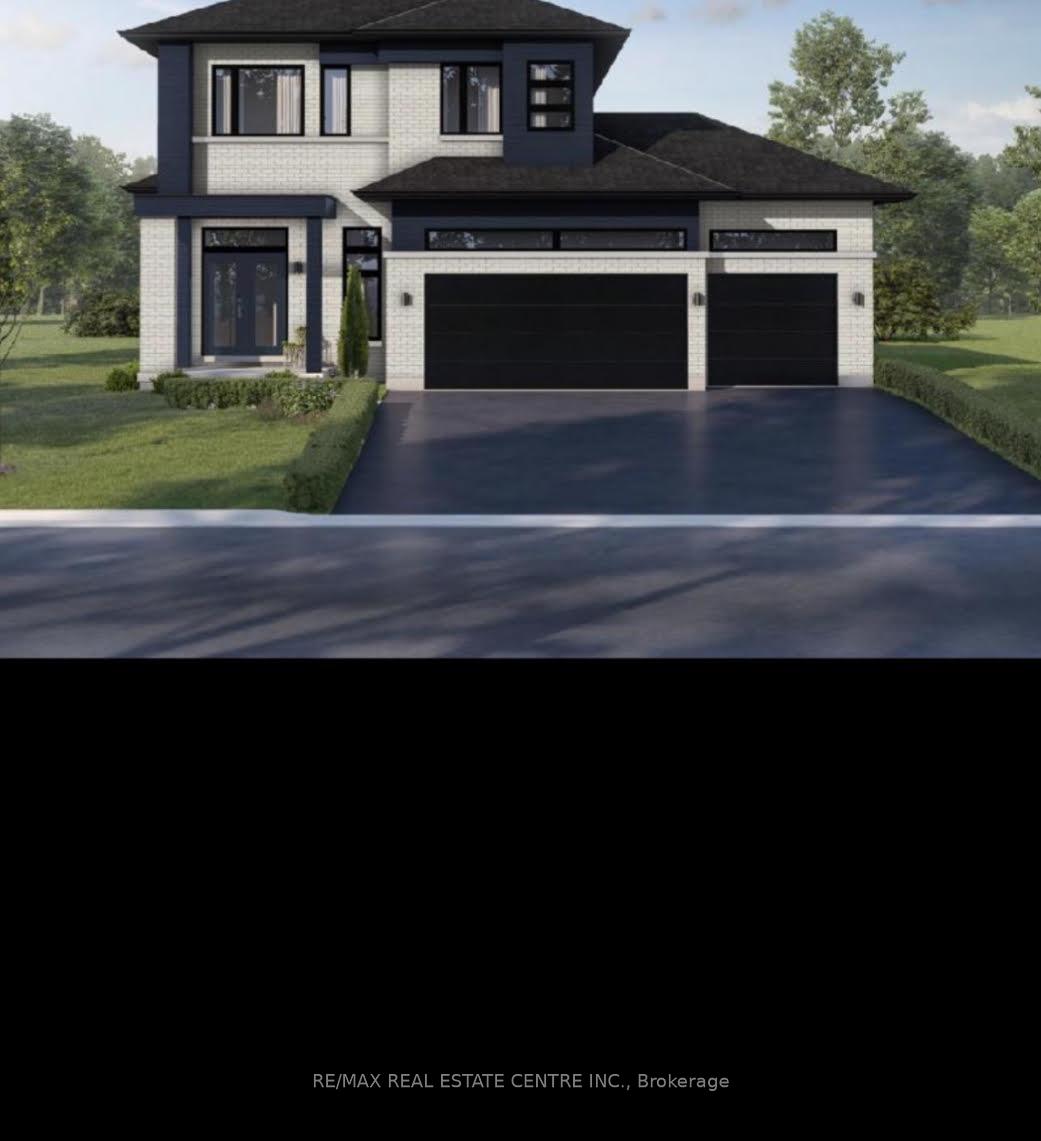$1,299,000
Available - For Sale
Listing ID: S11907844
LOT 105 Searidge St , Severn, L3V 0Y4, Ontario
| Assignment Sale Closing April 2025 .A four-season home community, developed by Bosseini Living and designed by LIV Communities, is located in the serene neighborhood of Serenity Bay. Just 2 minutes from the beach, you'll be moments away from Orillia, Casino Rama, Barrie, and Muskoka Beach within a 30-minute drive. Toronto is less than 90 minutes away. The homes feature a Main Floor Office and Great Room . Second Floor has Four Bedrooms. The beach in the back the house have active membership: golf , boat, This home is a haven for outdoor enthusiasts. Enjoy stand-up paddleboarding, canoeing, boating, or jet skiing in the warmer months, and skiing, ice fishing, and snowmobiling in winter. As a member of Serenity Bay, gain exclusive access to a private lake club on Lake Couchiching, complete with a 1-acre lakefront, trails, picnic areas. This isn't just a home, It's a sanctuary offering comfort, style, and unparalleled natural beauty. Your dream lifestyle awaits!. ( Club Membership and Other Amenities depends on the agreement) |
| Price | $1,299,000 |
| Taxes: | $0.00 |
| Address: | LOT 105 Searidge St , Severn, L3V 0Y4, Ontario |
| Lot Size: | 59.10 x 121.00 (Feet) |
| Directions/Cross Streets: | HWY11/Turnbull Dr/Grayshott Dr |
| Rooms: | 10 |
| Bedrooms: | 4 |
| Bedrooms +: | |
| Kitchens: | 1 |
| Family Room: | N |
| Basement: | Unfinished |
| Approximatly Age: | New |
| Property Type: | Detached |
| Style: | 2-Storey |
| Exterior: | Brick, Vinyl Siding |
| Garage Type: | Built-In |
| (Parking/)Drive: | Private |
| Drive Parking Spaces: | 6 |
| Pool: | None |
| Approximatly Age: | New |
| Approximatly Square Footage: | 2500-3000 |
| Property Features: | Beach, Grnbelt/Conserv, Lake Access, Marina, Park, Waterfront |
| Fireplace/Stove: | N |
| Heat Source: | Gas |
| Heat Type: | Forced Air |
| Central Air Conditioning: | Central Air |
| Central Vac: | N |
| Laundry Level: | Upper |
| Sewers: | Sewers |
| Water: | Municipal |
$
%
Years
This calculator is for demonstration purposes only. Always consult a professional
financial advisor before making personal financial decisions.
| Although the information displayed is believed to be accurate, no warranties or representations are made of any kind. |
| RE/MAX REAL ESTATE CENTRE INC. |
|
|

Sarah Saberi
Sales Representative
Dir:
416-890-7990
Bus:
905-731-2000
Fax:
905-886-7556
| Book Showing | Email a Friend |
Jump To:
At a Glance:
| Type: | Freehold - Detached |
| Area: | Simcoe |
| Municipality: | Severn |
| Neighbourhood: | West Shore |
| Style: | 2-Storey |
| Lot Size: | 59.10 x 121.00(Feet) |
| Approximate Age: | New |
| Beds: | 4 |
| Baths: | 3 |
| Fireplace: | N |
| Pool: | None |
Locatin Map:
Payment Calculator:

