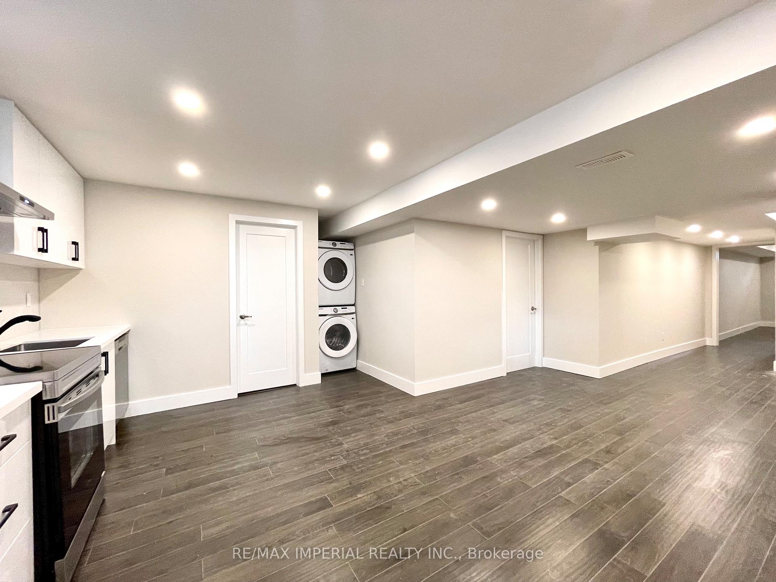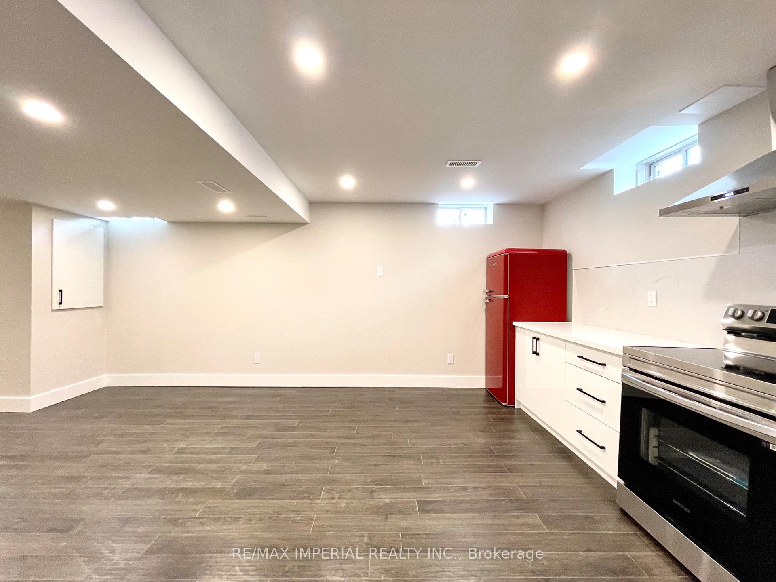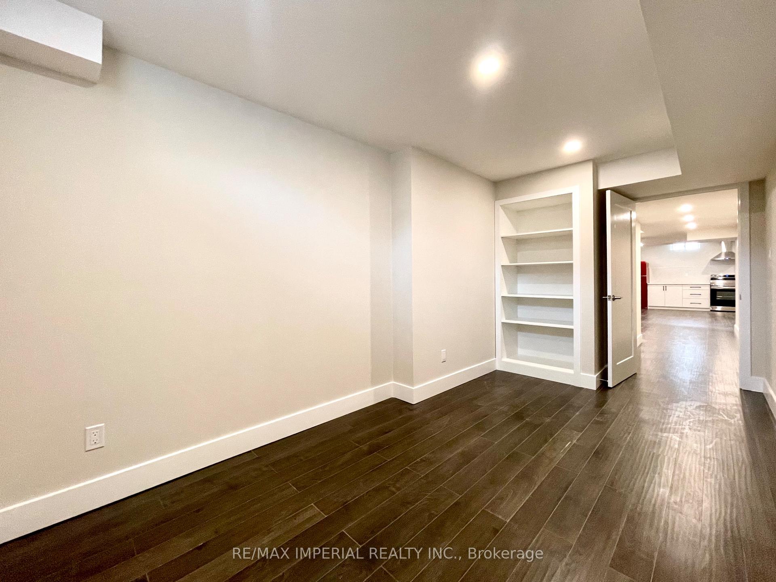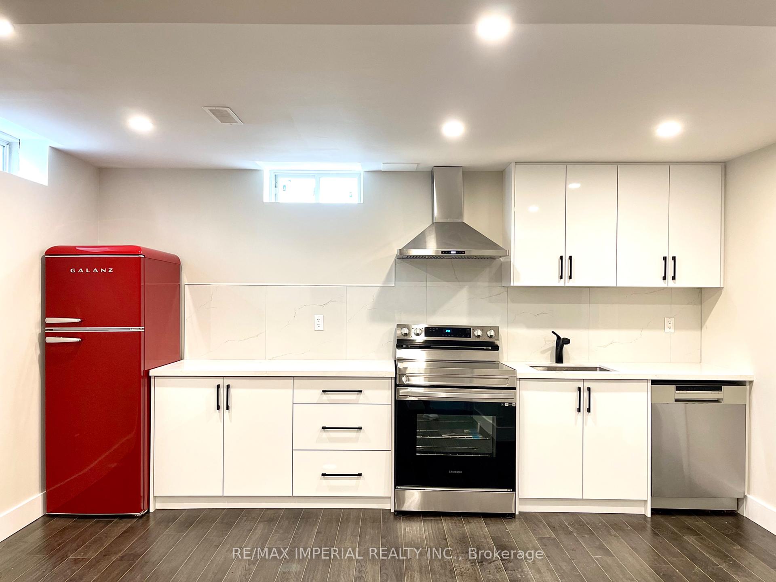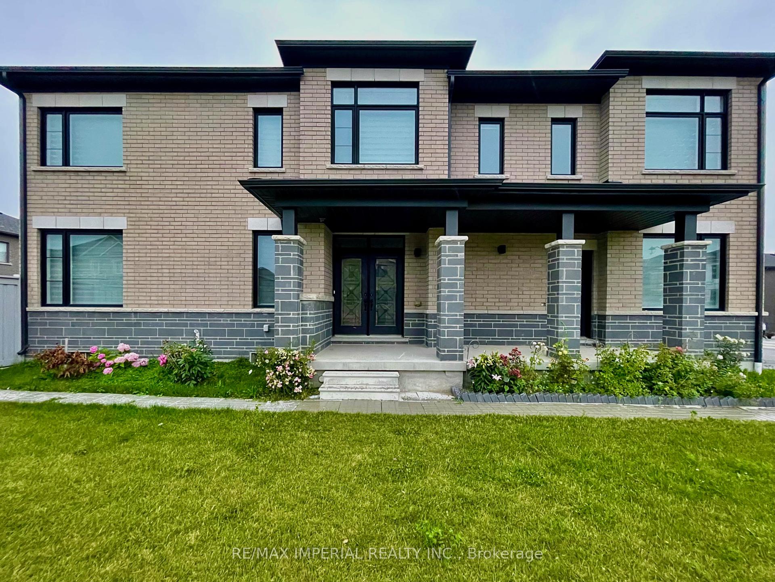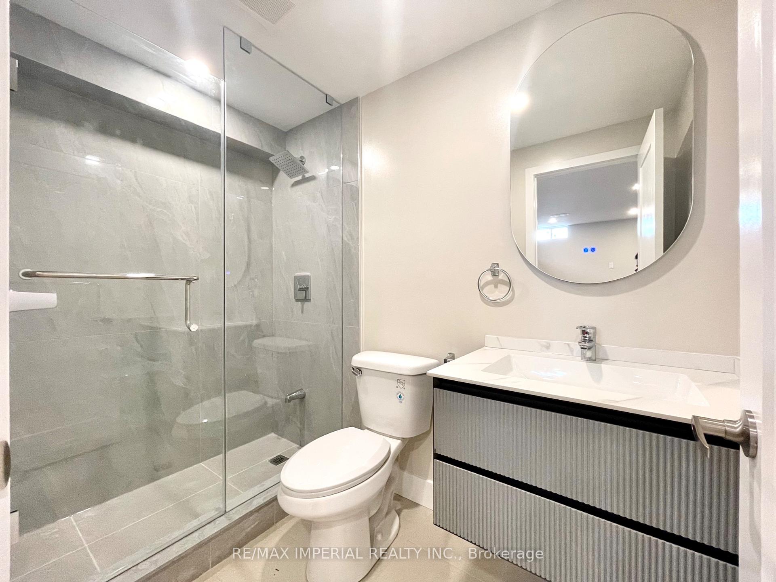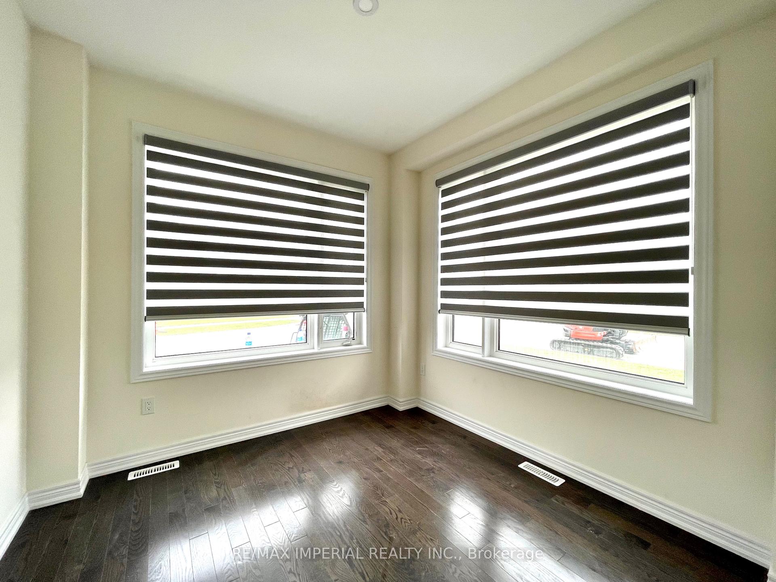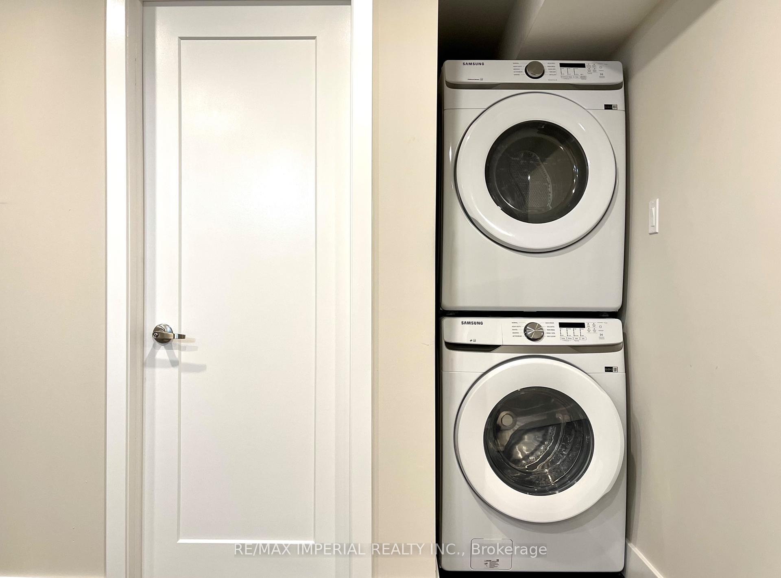$2,200
Available - For Rent
Listing ID: N11907872
125 Wesmina Ave , Whitchurch-Stouffville, L4A 0R7, Ontario
| The rent includes water, hydro, gas and 1 designated parking spot. Welcome to this unique 2 bedroom basement unit which has 1 bedroom on the main floor with large windows, located in the highly sought-after area of Stouffville. The modern and open concept kitchen features quartz countertop with backsplash. Oversized cold room offers plenty of storage space. Easy access to the Stouffville Go Station, HWY 404/407, groceries, parks, golf clubs, restaurants, banks, hospital and schools. |
| Price | $2,200 |
| Address: | 125 Wesmina Ave , Whitchurch-Stouffville, L4A 0R7, Ontario |
| Lot Size: | 32.33 x 99.26 (Feet) |
| Directions/Cross Streets: | Hoover Park Dr/Tenth Line |
| Rooms: | 6 |
| Bedrooms: | 2 |
| Bedrooms +: | |
| Kitchens: | 1 |
| Family Room: | N |
| Basement: | Apartment, Sep Entrance |
| Furnished: | N |
| Approximatly Age: | 0-5 |
| Property Type: | Att/Row/Twnhouse |
| Style: | 2-Storey |
| Exterior: | Brick |
| Garage Type: | None |
| (Parking/)Drive: | Available |
| Drive Parking Spaces: | 1 |
| Pool: | None |
| Private Entrance: | Y |
| Laundry Access: | Ensuite |
| Approximatly Age: | 0-5 |
| Hydro Included: | Y |
| Water Included: | Y |
| Fireplace/Stove: | N |
| Heat Source: | Gas |
| Heat Type: | Forced Air |
| Central Air Conditioning: | Central Air |
| Central Vac: | N |
| Sewers: | Sewers |
| Water: | Municipal |
| Although the information displayed is believed to be accurate, no warranties or representations are made of any kind. |
| RE/MAX IMPERIAL REALTY INC. |
|
|

Sarah Saberi
Sales Representative
Dir:
416-890-7990
Bus:
905-731-2000
Fax:
905-886-7556
| Book Showing | Email a Friend |
Jump To:
At a Glance:
| Type: | Freehold - Att/Row/Twnhouse |
| Area: | York |
| Municipality: | Whitchurch-Stouffville |
| Neighbourhood: | Stouffville |
| Style: | 2-Storey |
| Lot Size: | 32.33 x 99.26(Feet) |
| Approximate Age: | 0-5 |
| Beds: | 2 |
| Baths: | 1 |
| Fireplace: | N |
| Pool: | None |
Locatin Map:

