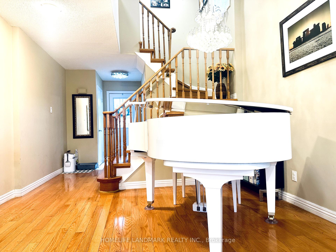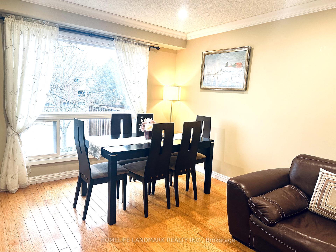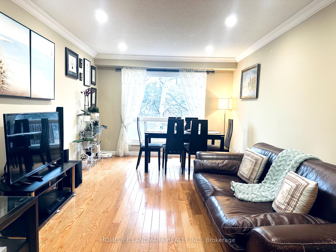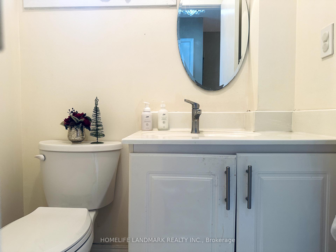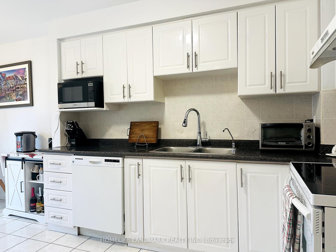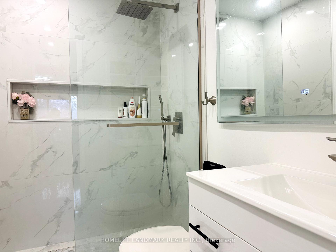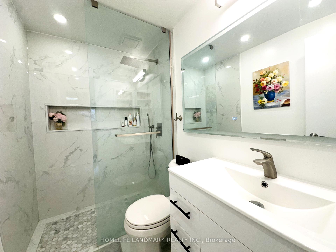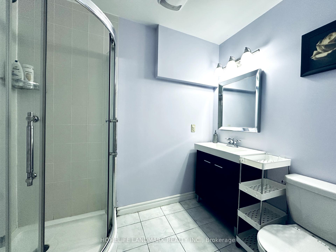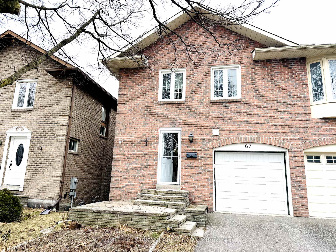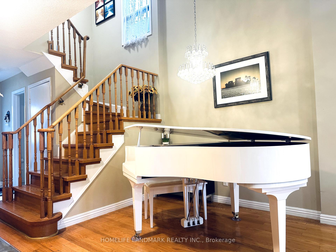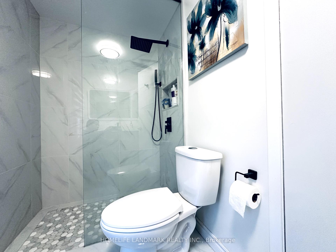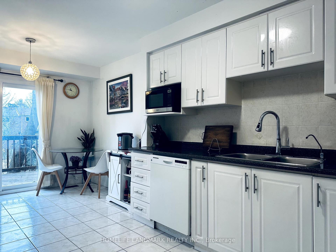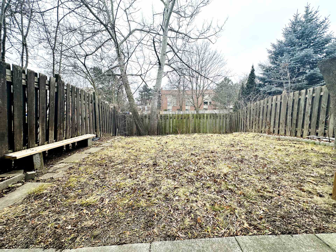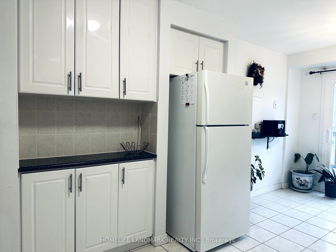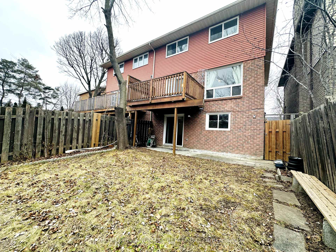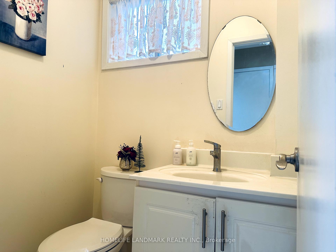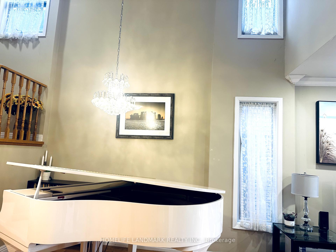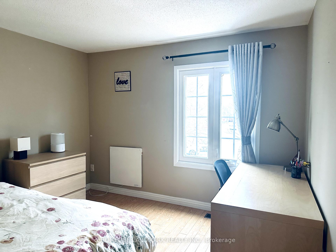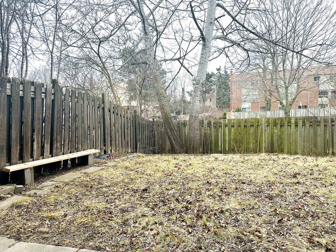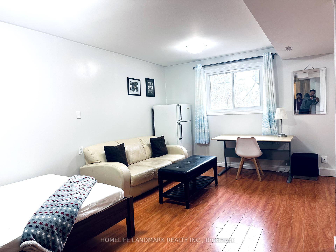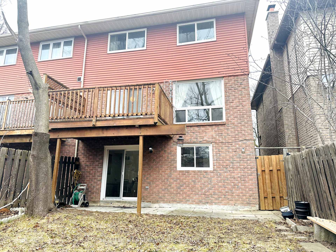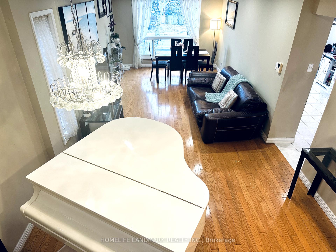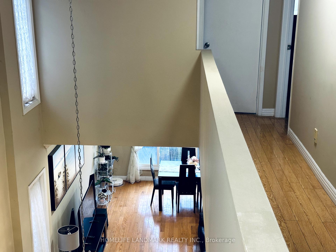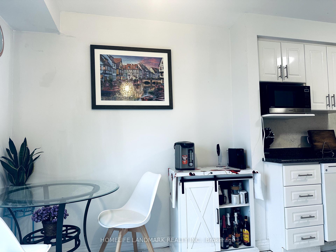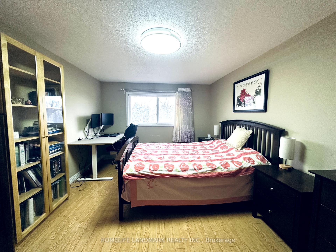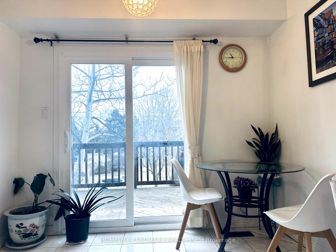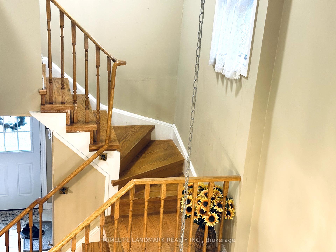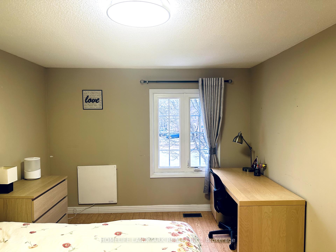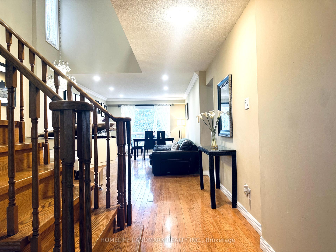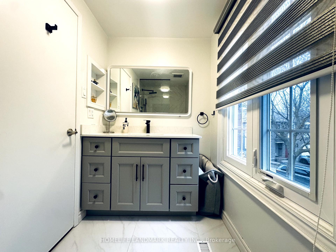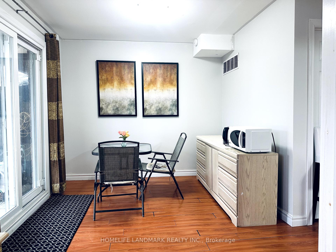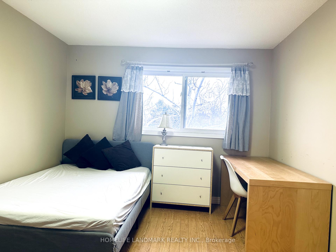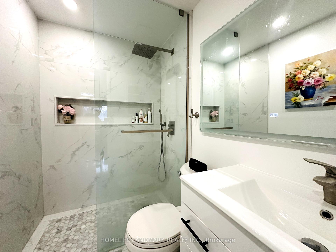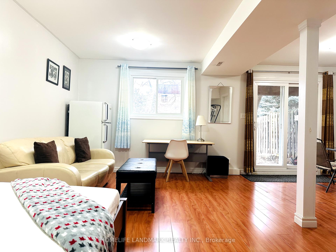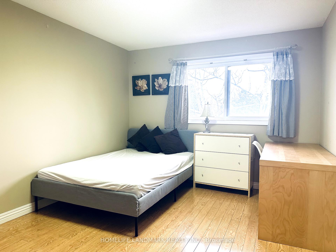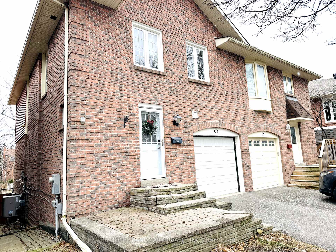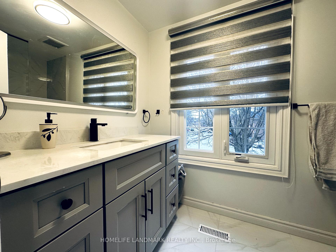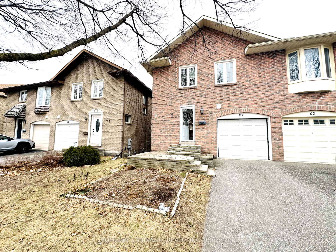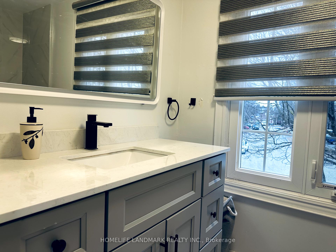$1,368,000
Available - For Sale
Listing ID: N11907802
67 Foxglove Crt , Markham, L3R 3Y3, Ontario
| Well maintained 3+1 bedroom Family Home With Walkout Basement Unit; Steps to Top Schools: William Berczy School (JK-8) Unionville Public School, Unionville High School, John XXIII Catholic Elementary School; Short Walking to Trails, Parks and Historical Unionville Main Street; Open Concept Main Floor w Hardwood Floors Throughout; Open-To-Above 16 Foot Ceiling in Dining room; Eat-In Kitchen with a Sliding Glass Walkout to Huge Deck; New Washrooms (2024); New Front Door (2024); Newer Roof; New Tankless Hot Water Heater, |
| Extras: All Elfs, All Window Coverings; Stove; Fridge; Washer (2024) /Dryer; |
| Price | $1,368,000 |
| Taxes: | $5416.00 |
| Address: | 67 Foxglove Crt , Markham, L3R 3Y3, Ontario |
| Lot Size: | 25.09 x 95.50 (Feet) |
| Acreage: | < .50 |
| Directions/Cross Streets: | Carlton/Village Pkwy |
| Rooms: | 7 |
| Bedrooms: | 3 |
| Bedrooms +: | |
| Kitchens: | 1 |
| Family Room: | N |
| Basement: | W/O |
| Approximatly Age: | 16-30 |
| Property Type: | Semi-Detached |
| Style: | 2-Storey |
| Exterior: | Alum Siding, Brick |
| Garage Type: | Attached |
| (Parking/)Drive: | Private |
| Drive Parking Spaces: | 2 |
| Pool: | None |
| Approximatly Age: | 16-30 |
| Property Features: | Cul De Sac |
| Fireplace/Stove: | N |
| Heat Source: | Gas |
| Heat Type: | Forced Air |
| Central Air Conditioning: | Central Air |
| Central Vac: | N |
| Laundry Level: | Lower |
| Sewers: | Sewers |
| Water: | Municipal |
| Utilities-Cable: | Y |
| Utilities-Hydro: | Y |
| Utilities-Gas: | Y |
| Utilities-Telephone: | Y |
$
%
Years
This calculator is for demonstration purposes only. Always consult a professional
financial advisor before making personal financial decisions.
| Although the information displayed is believed to be accurate, no warranties or representations are made of any kind. |
| HOMELIFE LANDMARK REALTY INC. |
|
|

Sarah Saberi
Sales Representative
Dir:
416-890-7990
Bus:
905-731-2000
Fax:
905-886-7556
| Book Showing | Email a Friend |
Jump To:
At a Glance:
| Type: | Freehold - Semi-Detached |
| Area: | York |
| Municipality: | Markham |
| Neighbourhood: | Unionville |
| Style: | 2-Storey |
| Lot Size: | 25.09 x 95.50(Feet) |
| Approximate Age: | 16-30 |
| Tax: | $5,416 |
| Beds: | 3 |
| Baths: | 4 |
| Fireplace: | N |
| Pool: | None |
Locatin Map:
Payment Calculator:

