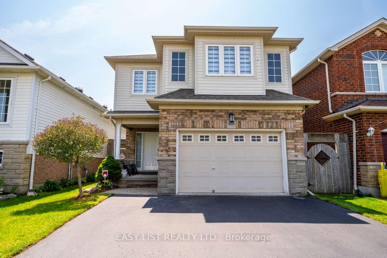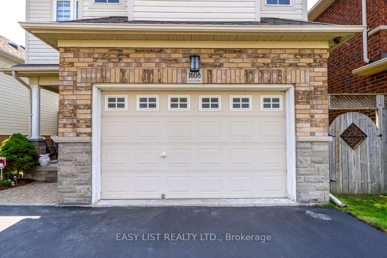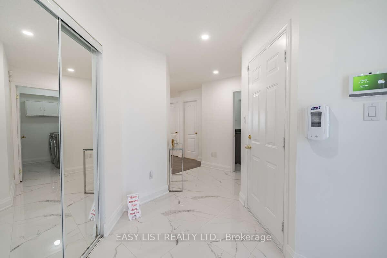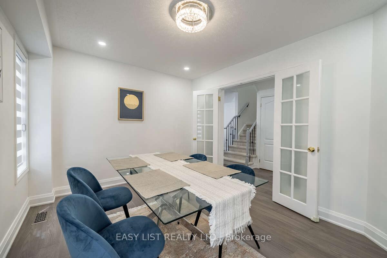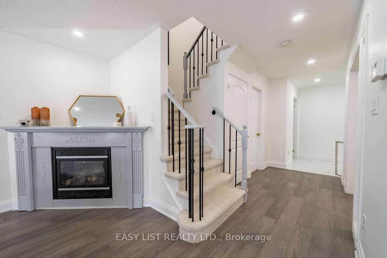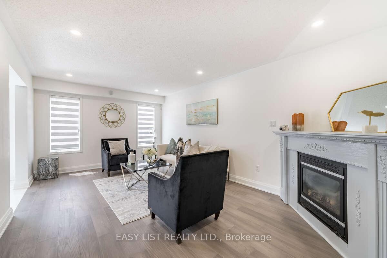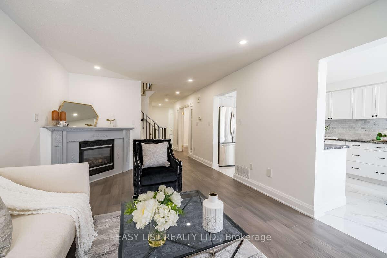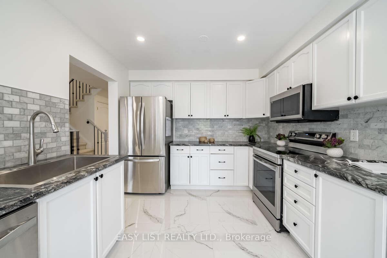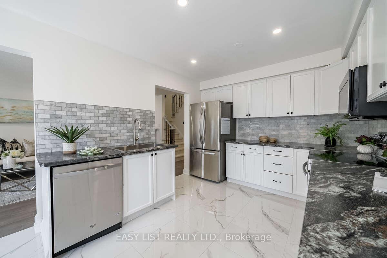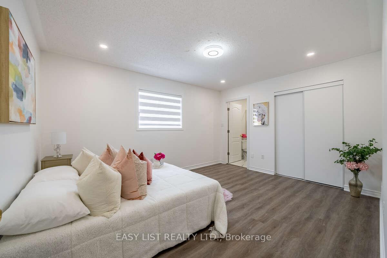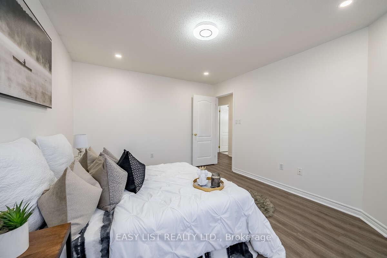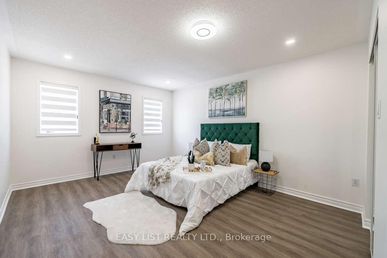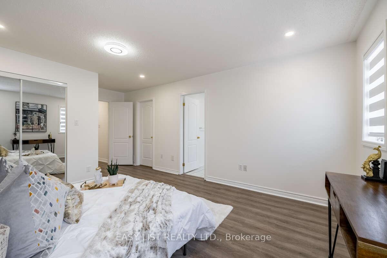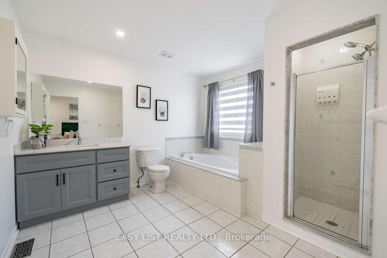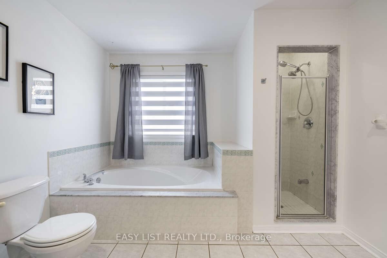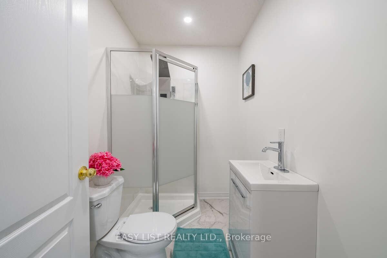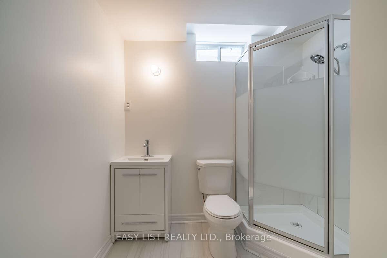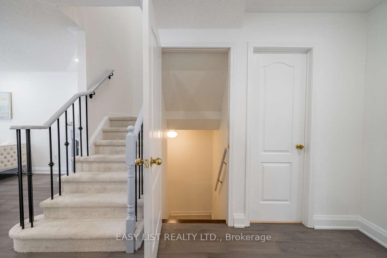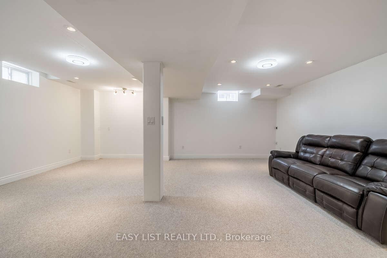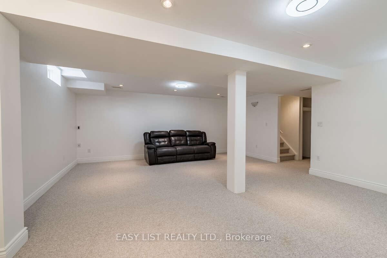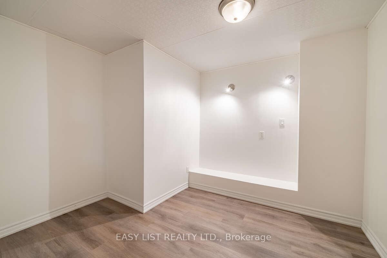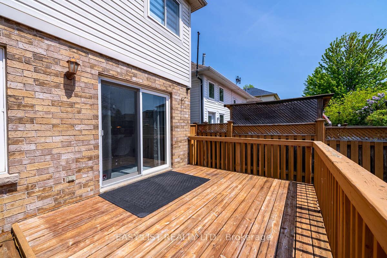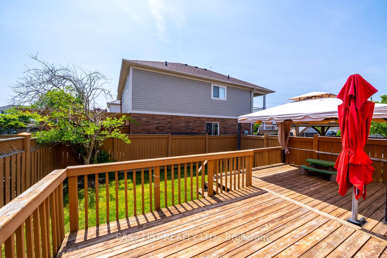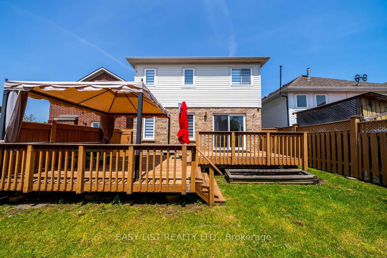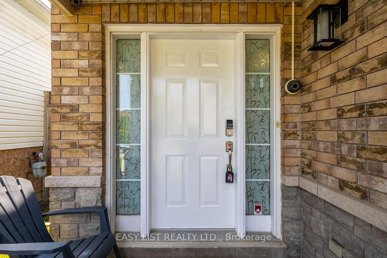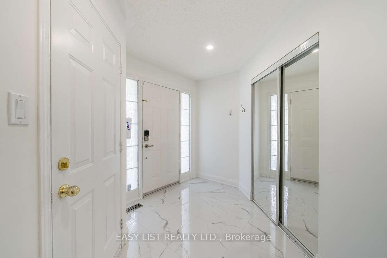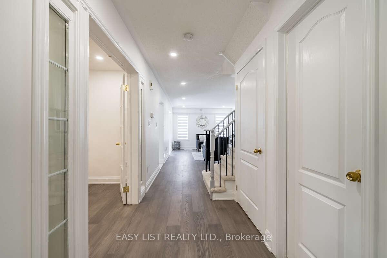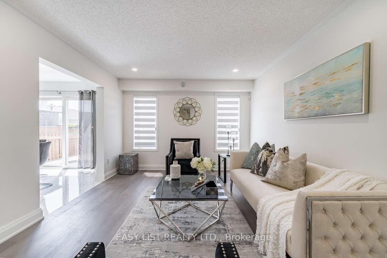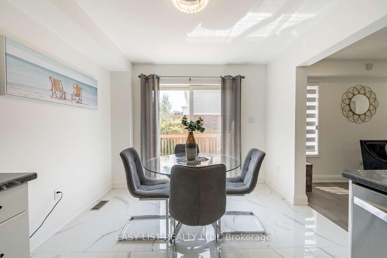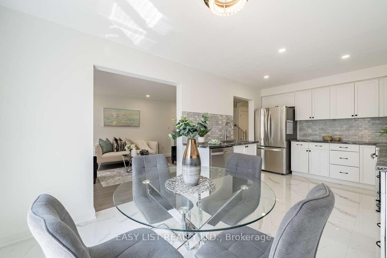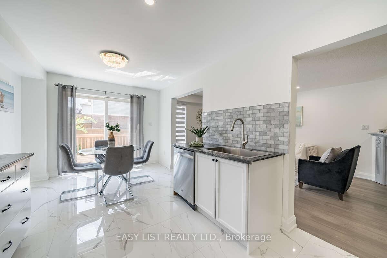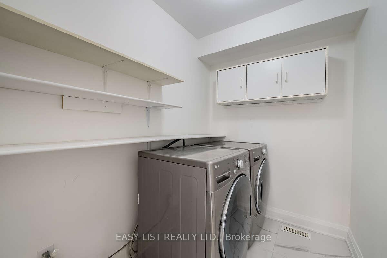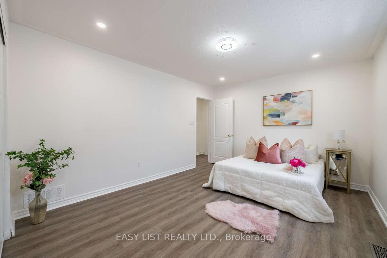$999,990
Available - For Sale
Listing ID: E9507727
1608 Whitestone Dr , Oshawa, L1K 2R9, Ontario
| For more info on this property, please click the Brochure button below. Stunning Spacious Executive Oversized 4 Bedroom Home In An Upscale Oshawa Neighborhood. Main Floor Features Huge Great Room With New Hardwood Floor all over. Fireplace And Absolutely Spacious Fabulous Kitchen With New Porcelain Tiles. W/O To Deck W Gazebo, the Main Level Is Very Bright With Natural Light Coming From Windows And Newly Installed Pot Lights. The Upper Level Highlights The Lavish Primary Bedroom With 4 Piece Ensuite, His And Her Walk-In Closet, Less Than A Minute Walk To Public School. Basement has an unregistered suite. |
| Extras: Furniture was Staged. Currently house is Empty and ready to Occupy. Approved city Permit for Separate entrance to Basement. |
| Price | $999,990 |
| Taxes: | $5904.00 |
| Assessment: | $429000 |
| Assessment Year: | 2024 |
| Address: | 1608 Whitestone Dr , Oshawa, L1K 2R9, Ontario |
| Lot Size: | 30.90 x 104.90 (Feet) |
| Acreage: | < .50 |
| Directions/Cross Streets: | Wilson & Cold Stream |
| Rooms: | 7 |
| Rooms +: | 2 |
| Bedrooms: | 4 |
| Bedrooms +: | |
| Kitchens: | 1 |
| Family Room: | Y |
| Basement: | Finished |
| Approximatly Age: | 16-30 |
| Property Type: | Detached |
| Style: | 2-Storey |
| Exterior: | Brick, Vinyl Siding |
| Garage Type: | Attached |
| (Parking/)Drive: | Pvt Double |
| Drive Parking Spaces: | 2 |
| Pool: | None |
| Approximatly Age: | 16-30 |
| Approximatly Square Footage: | 2000-2500 |
| Property Features: | Hospital, Library, Public Transit, School, School Bus Route |
| Fireplace/Stove: | Y |
| Heat Source: | Gas |
| Heat Type: | Forced Air |
| Central Air Conditioning: | Central Air |
| Central Vac: | Y |
| Laundry Level: | Main |
| Elevator Lift: | N |
| Sewers: | Sewers |
| Water: | Municipal |
| Utilities-Cable: | A |
| Utilities-Hydro: | Y |
| Utilities-Gas: | Y |
| Utilities-Telephone: | A |
$
%
Years
This calculator is for demonstration purposes only. Always consult a professional
financial advisor before making personal financial decisions.
| Although the information displayed is believed to be accurate, no warranties or representations are made of any kind. |
| EASY LIST REALTY LTD. |
|
|

Sarah Saberi
Sales Representative
Dir:
416-890-7990
Bus:
905-731-2000
Fax:
905-886-7556
| Book Showing | Email a Friend |
Jump To:
At a Glance:
| Type: | Freehold - Detached |
| Area: | Durham |
| Municipality: | Oshawa |
| Neighbourhood: | Samac |
| Style: | 2-Storey |
| Lot Size: | 30.90 x 104.90(Feet) |
| Approximate Age: | 16-30 |
| Tax: | $5,904 |
| Beds: | 4 |
| Baths: | 5 |
| Fireplace: | Y |
| Pool: | None |
Locatin Map:
Payment Calculator:

