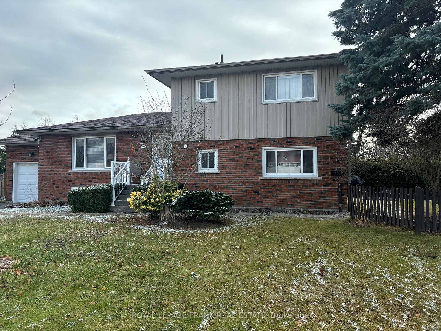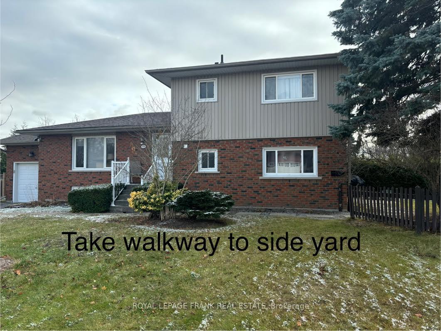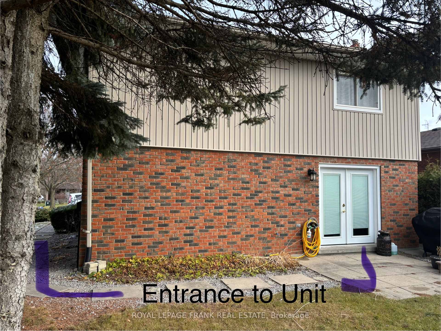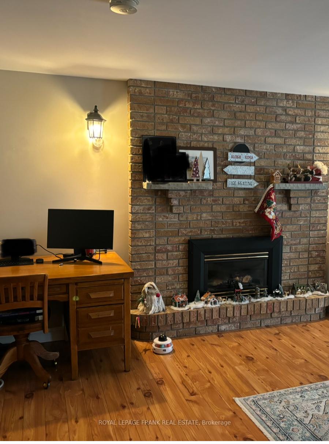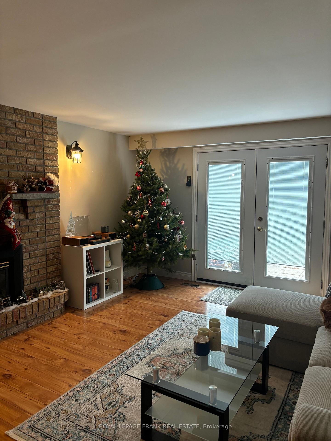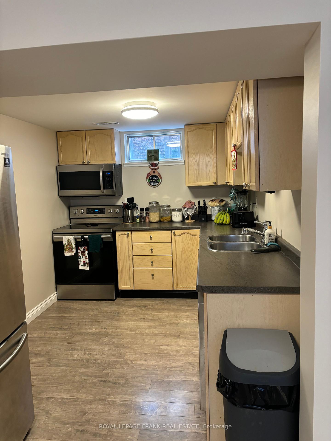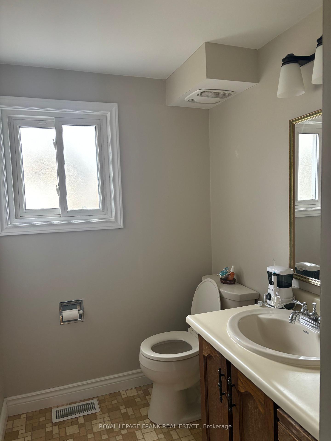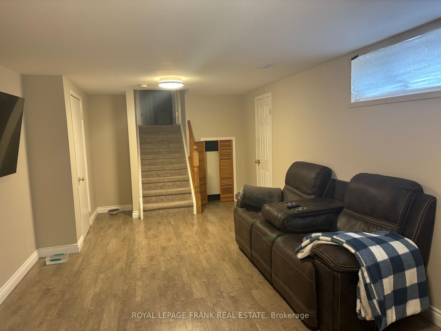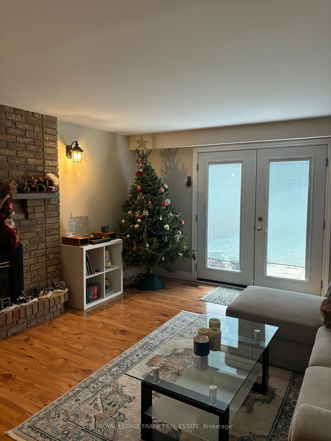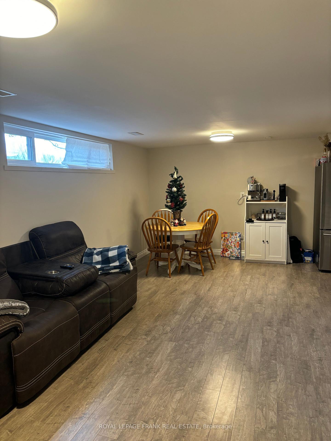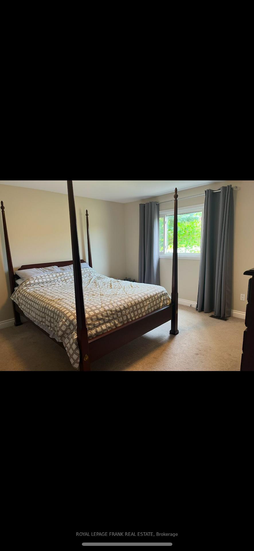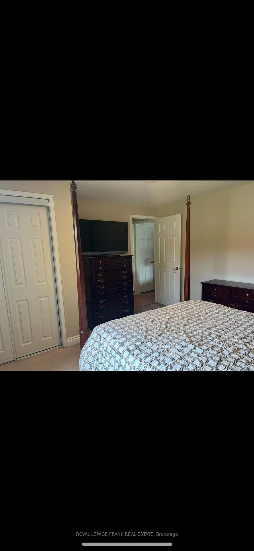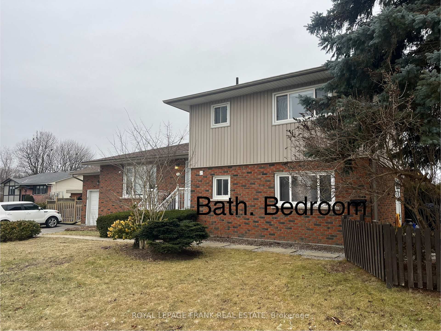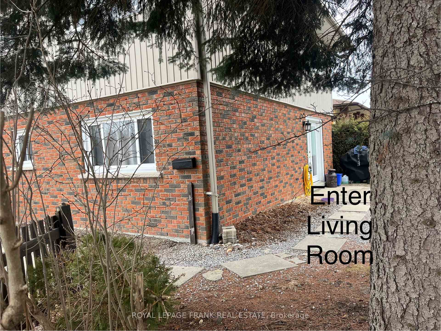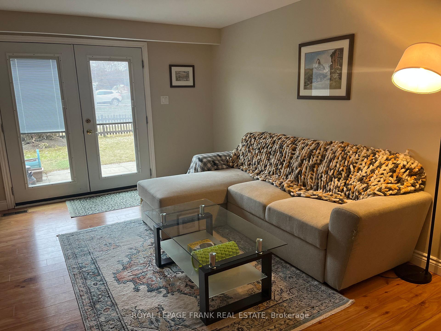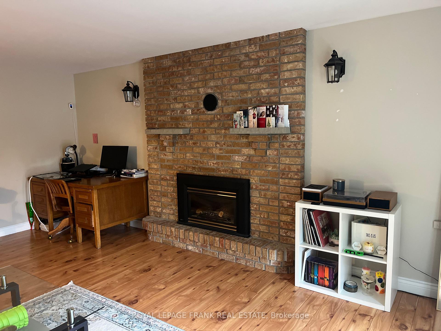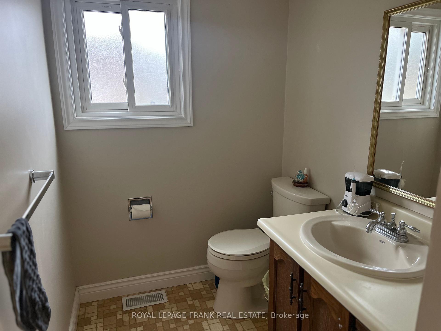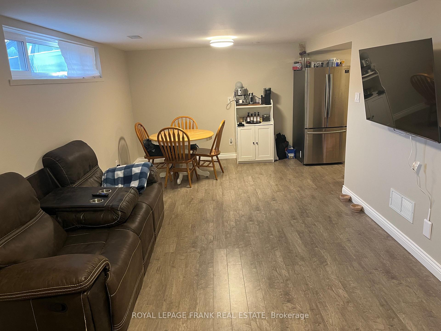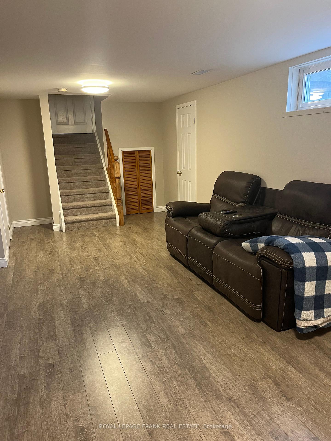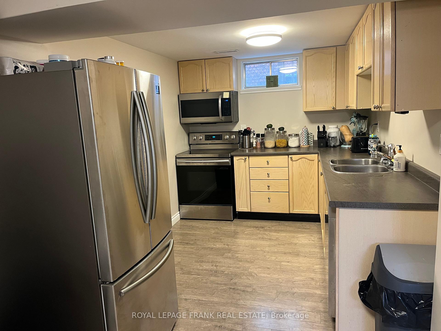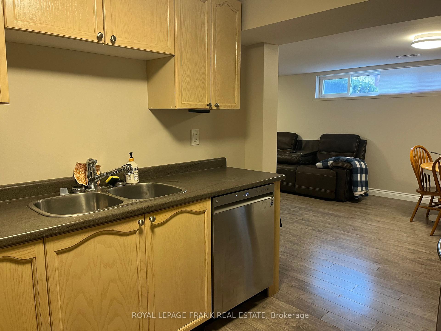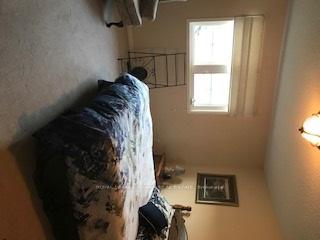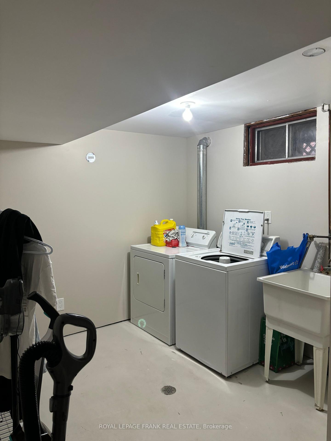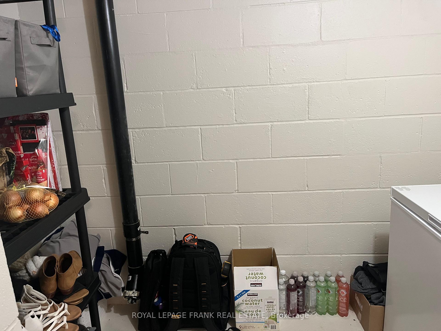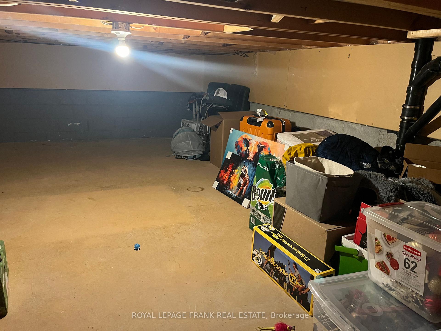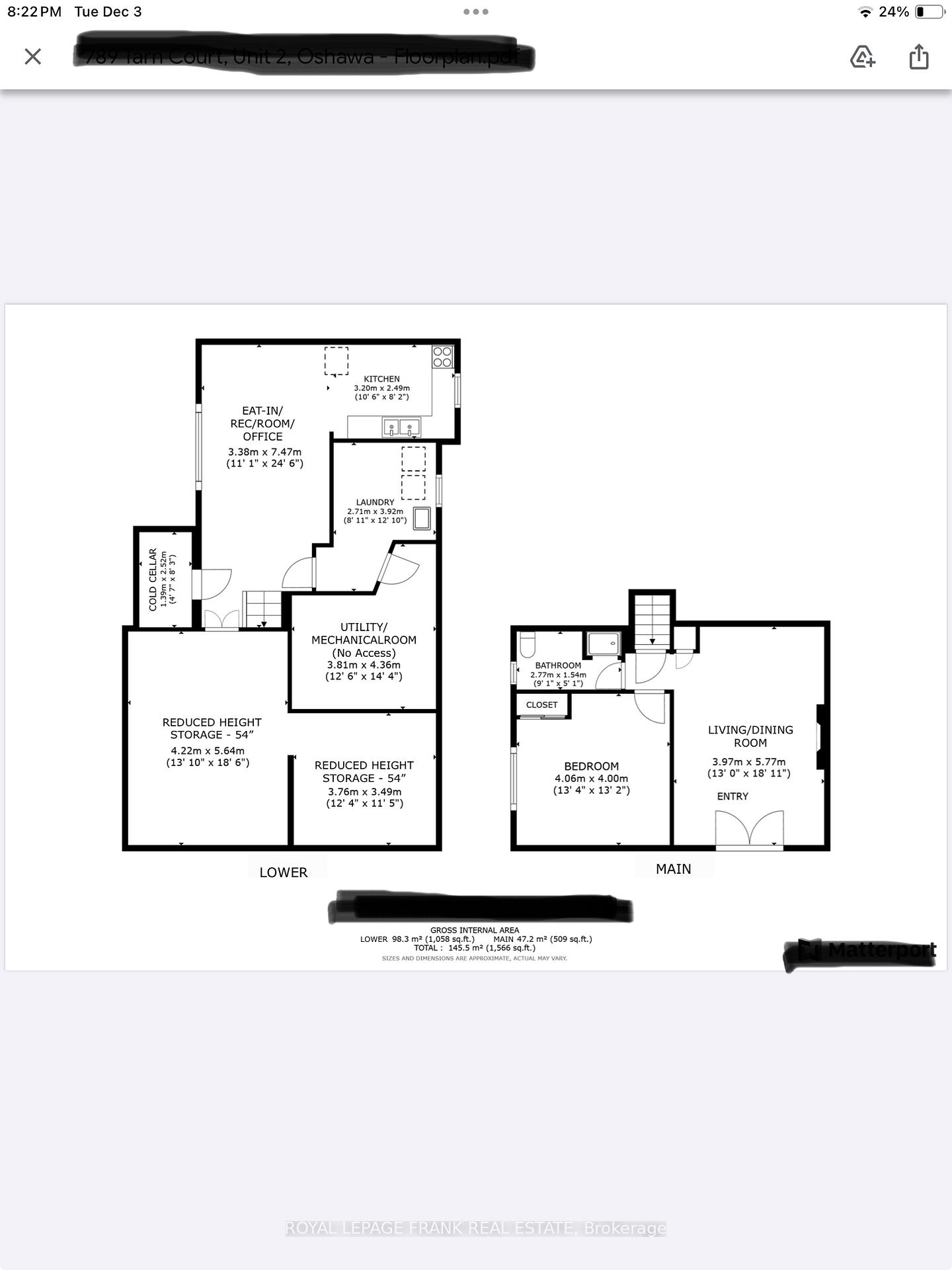$1,825
Available - For Rent
Listing ID: E11907627
789 Tarn Crt , Unit Lower, Oshawa, L1J 6Y8, Ontario
| OVERSIZED, SPACIOUS LAYOUT That Includes Ground Level & Basement. Enter This Unique, LEGAL, 1,000 Sq. Ft. Apartment Through Private Garden Doors Directly into the Living Room and Dining Room with Gas Fireplace (no steps). 3 Pc. Bath as well as a Sizeable Bedroom are Also on This Level. Big Bright Windows. Your Own Yard and PARKING for TWO. Down 8 steps, the Lower Level Offers an Open Concept Rec Room/Home Office, Breakfast Area and a Kitchen With 4 Newer Energy Efficient Stainless Appliances. For Your Convenience There is a Private Laundry Room and Storage. Lower Level also Features Loads of Storage in a 54" High Crawl Space (about 400 sq ft of storage). Also There is a Full Height Cold Cellar for Your Personal Use. Outside the Tenant Shall Have Exclusive Use of the Side Yard with Patio and Garden Shed. Requirements: First and Last Month Rent, Successful Credit Check, Proof of Income/Employment Record. |
| Extras: The Unit Has it's Own Hydro Panel. Hydro and Internet Paid by Tenant. Landlord Pays Gas and Water. |
| Price | $1,825 |
| Address: | 789 Tarn Crt , Unit Lower, Oshawa, L1J 6Y8, Ontario |
| Apt/Unit: | Lower |
| Directions/Cross Streets: | Adelaide and Thornton |
| Rooms: | 7 |
| Bedrooms: | 1 |
| Bedrooms +: | |
| Kitchens: | 1 |
| Family Room: | Y |
| Basement: | Finished |
| Furnished: | N |
| Property Type: | Lower Level |
| Style: | Sidesplit 4 |
| Exterior: | Brick |
| Garage Type: | None |
| Drive Parking Spaces: | 2 |
| Pool: | None |
| Private Entrance: | Y |
| Other Structures: | Garden Shed |
| Property Features: | River/Stream |
| Water Included: | Y |
| Heat Included: | Y |
| Parking Included: | Y |
| Fireplace/Stove: | Y |
| Heat Source: | Gas |
| Heat Type: | Forced Air |
| Central Air Conditioning: | Central Air |
| Central Vac: | N |
| Laundry Level: | Lower |
| Sewers: | Sewers |
| Water: | Municipal |
| Although the information displayed is believed to be accurate, no warranties or representations are made of any kind. |
| ROYAL LEPAGE FRANK REAL ESTATE |
|
|

Sarah Saberi
Sales Representative
Dir:
416-890-7990
Bus:
905-731-2000
Fax:
905-886-7556
| Book Showing | Email a Friend |
Jump To:
At a Glance:
| Type: | Freehold - Lower Level |
| Area: | Durham |
| Municipality: | Oshawa |
| Neighbourhood: | McLaughlin |
| Style: | Sidesplit 4 |
| Beds: | 1 |
| Baths: | 1 |
| Fireplace: | Y |
| Pool: | None |
Locatin Map:

