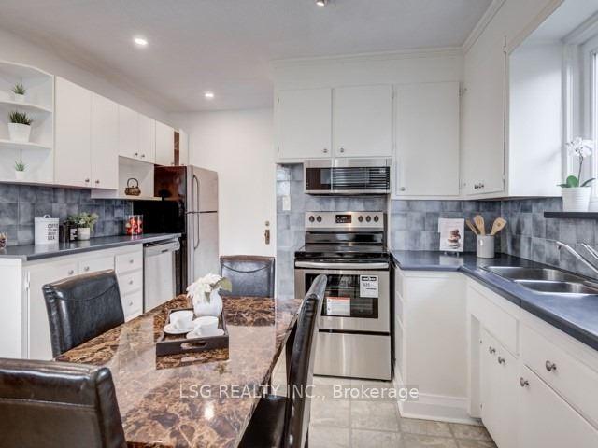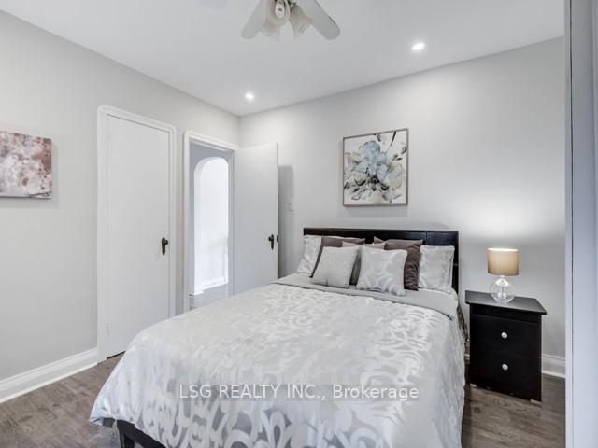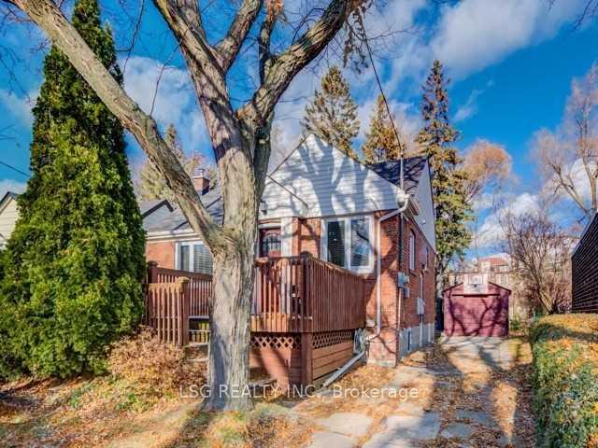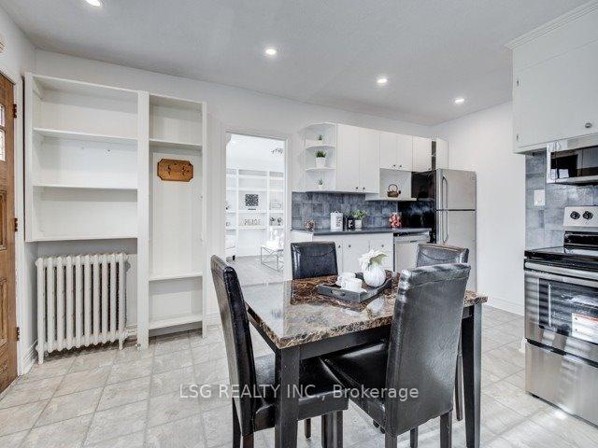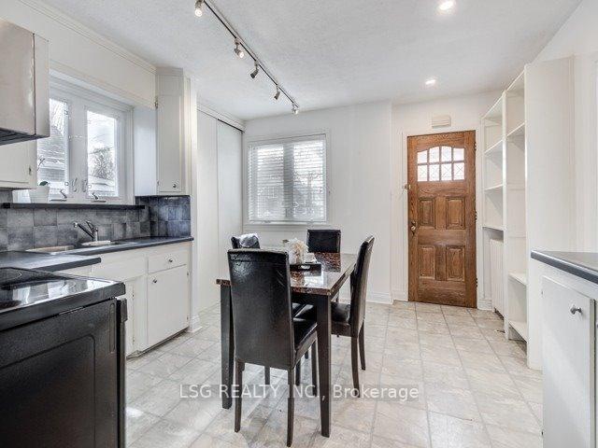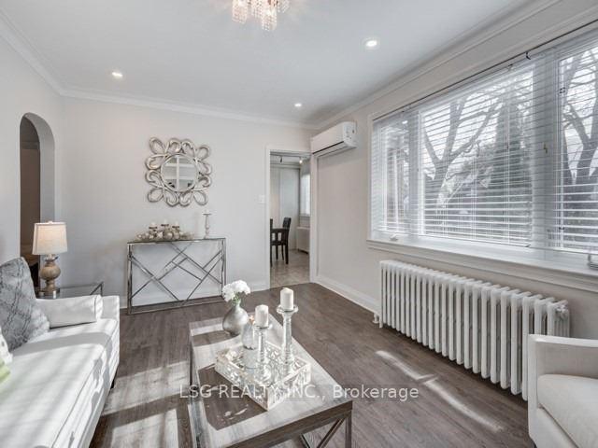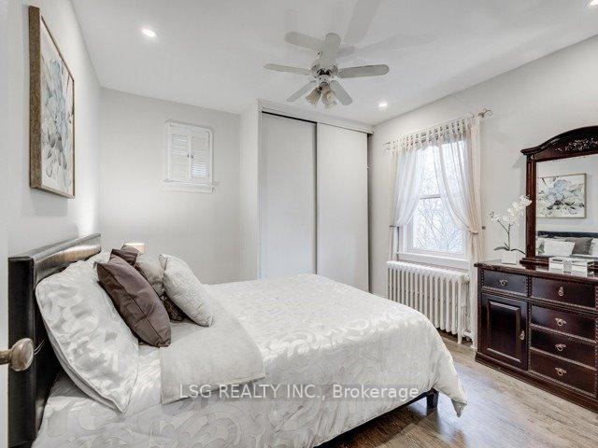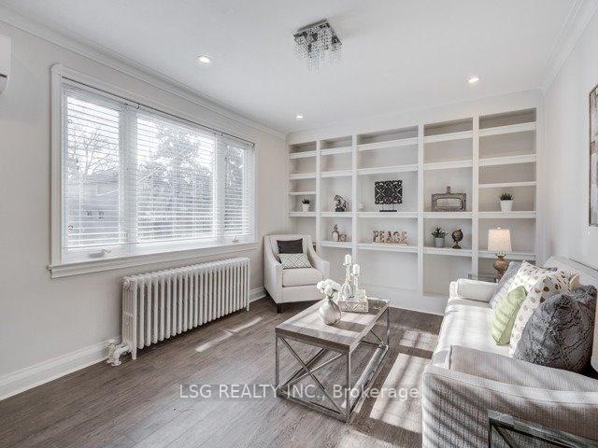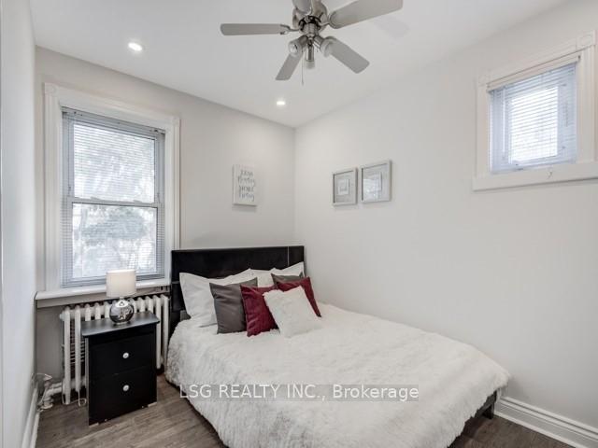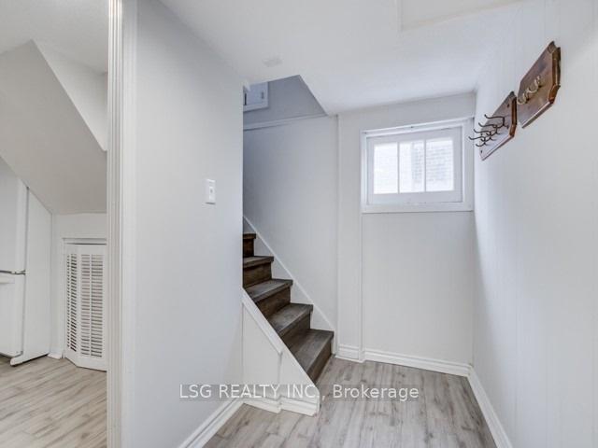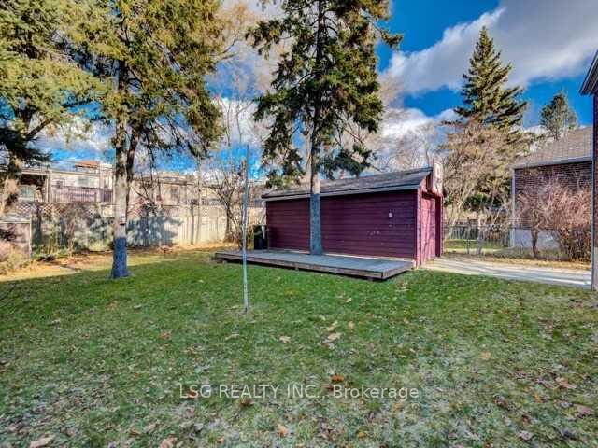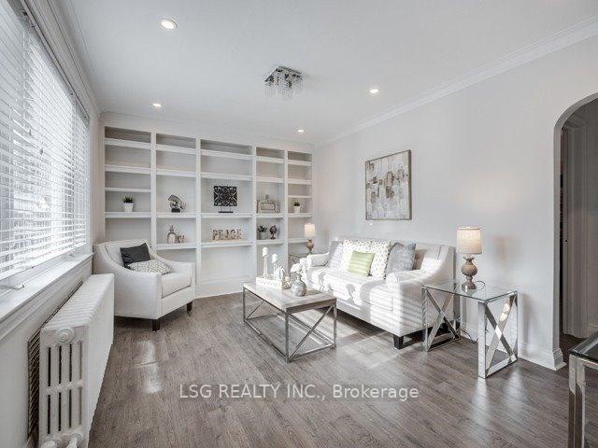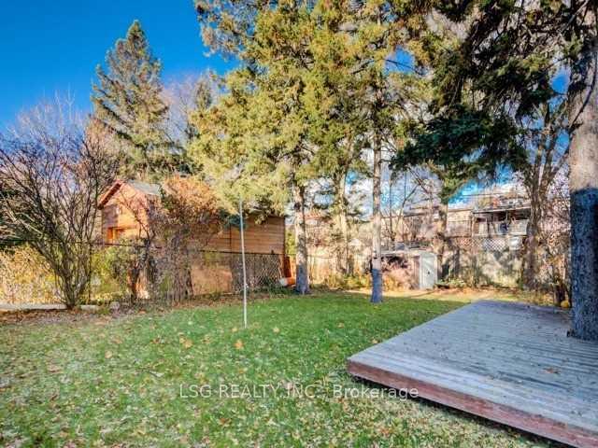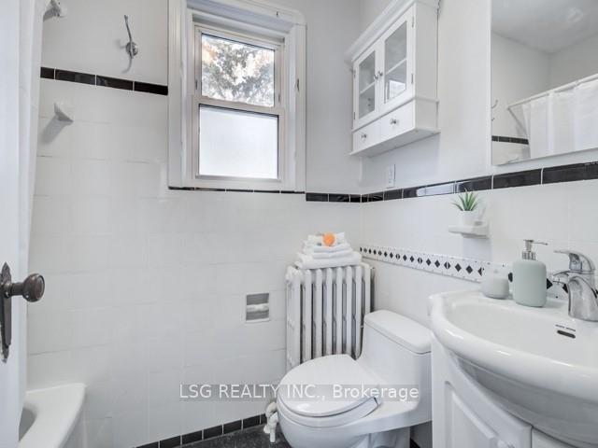$2,550
Available - For Rent
Listing ID: E11907568
34 Glencrest Blvd , Toronto, M4B 1L3, Ontario
| ** Main Floor Only ** Not Furnished ** Welcome to this beautifully renovated detached home situated on a quiet cul-de-sac in a sought-after East York neighbourhood. The main floor offers a bright and inviting living space featuring two bedrooms, one updated bathroom, and a modern kitchen with sleek appliances and ample storage. The living room boasts custom-built shelves, large windows for natural light, and stylish finishes throughout. Outside, enjoy the convenience of a detached garage and a long private driveway providing plenty of parking. The backyard is a serene retreat, perfect for relaxing or entertaining. Shared laundry facilities are located in the basement. This home is move-in ready and perfect for those seeking comfort, style, and convenience in a prime location. |
| Extras: Fridge, Stove, Microwave, Dishwasher, Wall Mount A/C, Washer & Dryer (Shared) |
| Price | $2,550 |
| Address: | 34 Glencrest Blvd , Toronto, M4B 1L3, Ontario |
| Lot Size: | 34.00 x 110.00 (Feet) |
| Directions/Cross Streets: | O'Connor Dr & St Clair Ave E |
| Rooms: | 4 |
| Rooms +: | 1 |
| Bedrooms: | 2 |
| Bedrooms +: | |
| Kitchens: | 1 |
| Family Room: | N |
| Basement: | None |
| Furnished: | N |
| Property Type: | Detached |
| Style: | Bungalow |
| Exterior: | Brick |
| Garage Type: | Detached |
| (Parking/)Drive: | Private |
| Drive Parking Spaces: | 1 |
| Pool: | None |
| Private Entrance: | Y |
| Laundry Access: | Shared |
| Property Features: | Fenced Yard, Park, Public Transit, Wooded/Treed |
| Parking Included: | Y |
| Fireplace/Stove: | N |
| Heat Source: | Gas |
| Heat Type: | Radiant |
| Central Air Conditioning: | Wall Unit |
| Central Vac: | N |
| Laundry Level: | Lower |
| Elevator Lift: | N |
| Sewers: | Sewers |
| Water: | Municipal |
| Although the information displayed is believed to be accurate, no warranties or representations are made of any kind. |
| LSG REALTY INC. |
|
|

Sarah Saberi
Sales Representative
Dir:
416-890-7990
Bus:
905-731-2000
Fax:
905-886-7556
| Book Showing | Email a Friend |
Jump To:
At a Glance:
| Type: | Freehold - Detached |
| Area: | Toronto |
| Municipality: | Toronto |
| Neighbourhood: | O'Connor-Parkview |
| Style: | Bungalow |
| Lot Size: | 34.00 x 110.00(Feet) |
| Beds: | 2 |
| Baths: | 1 |
| Fireplace: | N |
| Pool: | None |
Locatin Map:

