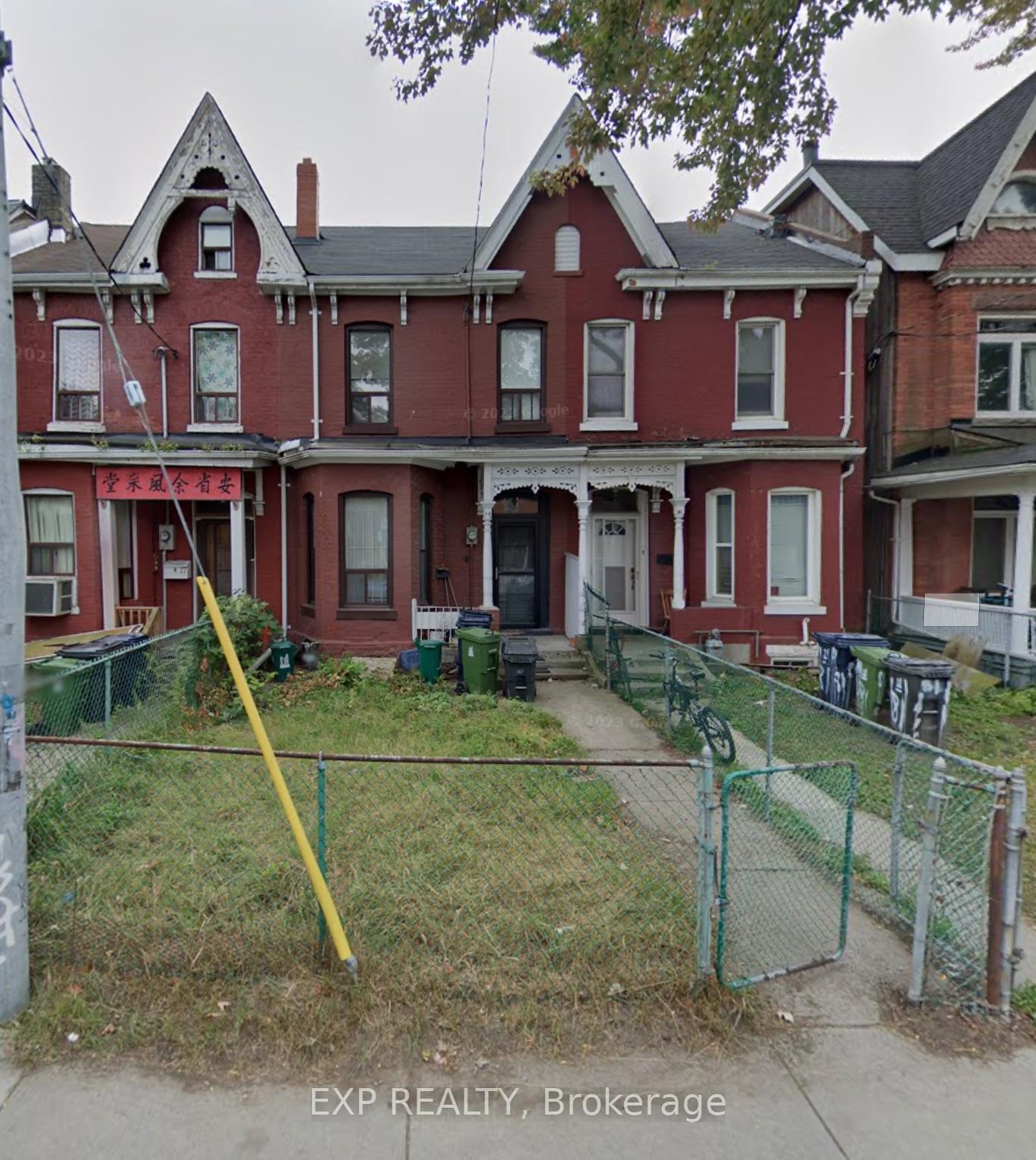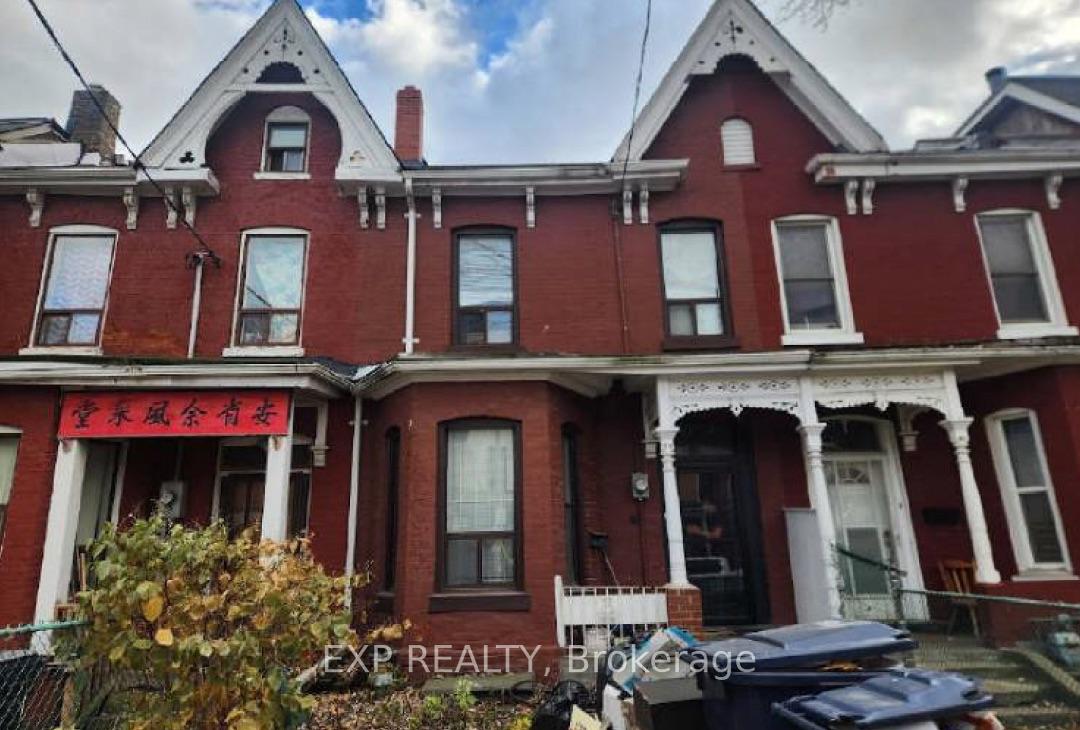$2,200,000
Available - For Sale
Listing ID: C11907861
79 Baldwin St , Toronto, M5T 1L5, Ontario
| Attention builders, renovators, and savvy investors! This rare as-is property in the vibrant core of Chinatown presents an unparalleled opportunity to transform a prime piece of Toronto real estate. Located in one of the citys most culturally rich and bustling neighborhoods, this property is brimming with potential for those with vision. Nestled in the heart of Chinatown, steps away from renowned restaurants, local markets, and vibrant community hubs. Easy access to public transit, downtown attractions, and nearby cultural districts. Ideal for builders looking to create a custom masterpiece or renovators eager to bring their designs to life. The flexible layout offers multiple possibilities for redevelopment or modernization. A prime spot for long-term rental income. This property is perfect for those looking to seize a unique opportunity in a high-demand area. Whether youre planning a residential transformation, a mixed-use project, or an income-generating venture, this property has the foundation for your next great success. Dont miss out on this chance to invest in one of Torontos most dynamic neighborhoods! Act fast, opportunities like this dont last long. Contact us today to schedule a viewing or to learn more. |
| Price | $2,200,000 |
| Taxes: | $8283.00 |
| Address: | 79 Baldwin St , Toronto, M5T 1L5, Ontario |
| Lot Size: | 18.00 x 136.58 (Feet) |
| Acreage: | < .50 |
| Directions/Cross Streets: | Spadina Ave./Dundas St. W |
| Rooms: | 10 |
| Bedrooms: | 6 |
| Bedrooms +: | |
| Kitchens: | 2 |
| Family Room: | Y |
| Basement: | Full, Unfinished |
| Approximatly Age: | 100+ |
| Property Type: | Att/Row/Twnhouse |
| Style: | 2-Storey |
| Exterior: | Brick |
| Garage Type: | Detached |
| (Parking/)Drive: | Lane |
| Drive Parking Spaces: | 2 |
| Pool: | None |
| Approximatly Age: | 100+ |
| Approximatly Square Footage: | 1500-2000 |
| Property Features: | Hospital, Public Transit, Rec Centre, School, School Bus Route |
| Fireplace/Stove: | N |
| Heat Source: | Gas |
| Heat Type: | Forced Air |
| Central Air Conditioning: | Central Air |
| Central Vac: | N |
| Laundry Level: | Upper |
| Elevator Lift: | N |
| Sewers: | Sewers |
| Water: | Municipal |
$
%
Years
This calculator is for demonstration purposes only. Always consult a professional
financial advisor before making personal financial decisions.
| Although the information displayed is believed to be accurate, no warranties or representations are made of any kind. |
| EXP REALTY |
|
|

Sarah Saberi
Sales Representative
Dir:
416-890-7990
Bus:
905-731-2000
Fax:
905-886-7556
| Book Showing | Email a Friend |
Jump To:
At a Glance:
| Type: | Freehold - Att/Row/Twnhouse |
| Area: | Toronto |
| Municipality: | Toronto |
| Neighbourhood: | Kensington-Chinatown |
| Style: | 2-Storey |
| Lot Size: | 18.00 x 136.58(Feet) |
| Approximate Age: | 100+ |
| Tax: | $8,283 |
| Beds: | 6 |
| Baths: | 3 |
| Fireplace: | N |
| Pool: | None |
Locatin Map:
Payment Calculator:





