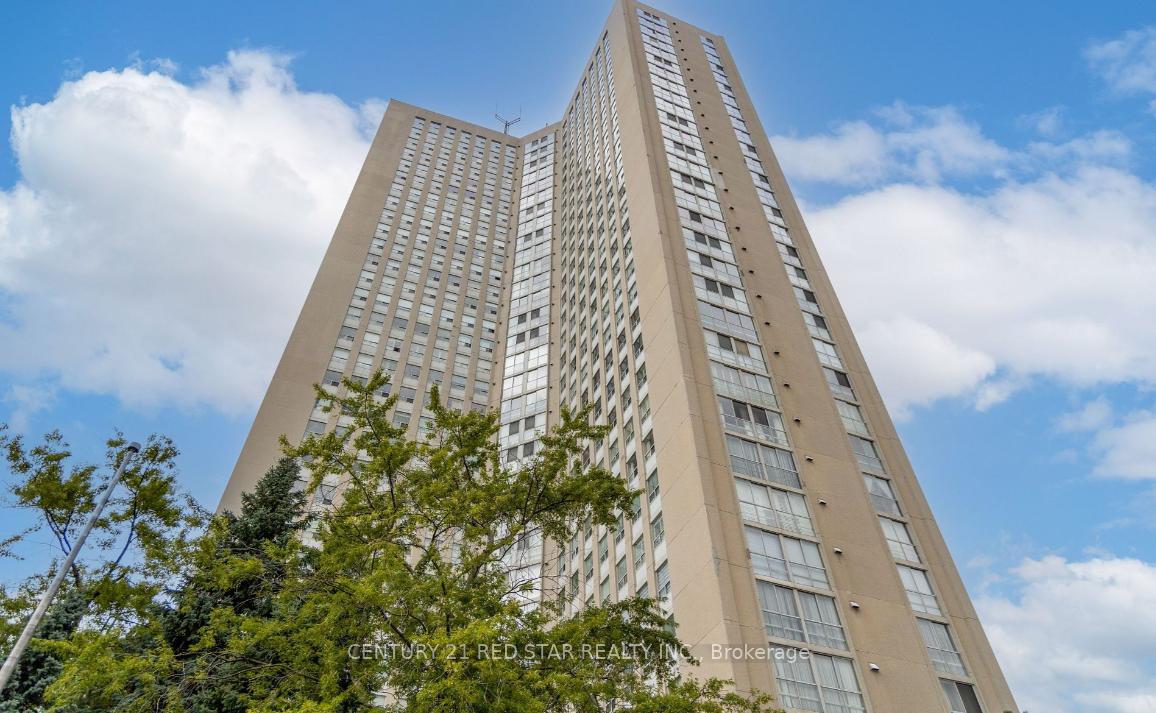$719,900
Available - For Sale
Listing ID: W11906973
3650 Kaneff Cres , Unit 2301, Mississauga, L5A 4A1, Ontario

| Immaculate Condo With Amazing View! Spanning 1,682 SF This Immaculate 2+1 Bedroom, 2 Full Bathroom Unit Boasts An Open Concept Floor Plan With A Spacious Kitchen Featuring Built-in Stainless Steel Appliances, Granite Countertops, and Ample Upper and Lower Cabinetry Space That Wraps Around The Corner. The Lovely Primary Bedroom Fts A Lg Walk-in Closet and A 3pc Ensuite W/ California Window Shutters. Down The Hall You Will Locate A 2nd Bedroom w/ California Window Shutters That Share A 4pc Bath, A Den That Can Easily Be Converted into A Nursery or Office Space, and A Oversize Storage Closet For Extra Storage Space! Gleaming Engineered Hardwood Floors Are Found In The Living and Dining Rooms + The Den. Unit Offers 2 Parking Spots and 1 Locker. Excellent Building That Includes All Utilities And Great Amenities - Indoor Swimming Pool, Sauna, Tennis Court, 24/7 Concierge, Party Room and More! |
| Extras: 7.5 Acres of Well Manicured Gardens That Ft Fountains and Multiple Seating Areas. Superb Location Close To Schools, Parks, Public Transportation, SQ1 Shopping Centre, The Central Library and More! |
| Price | $719,900 |
| Taxes: | $3294.00 |
| Maintenance Fee: | 1310.06 |
| Address: | 3650 Kaneff Cres , Unit 2301, Mississauga, L5A 4A1, Ontario |
| Province/State: | Ontario |
| Condo Corporation No | PCC |
| Level | 22 |
| Unit No | 1 |
| Directions/Cross Streets: | Hurontario St/Burnhamthorpe Rd |
| Rooms: | 6 |
| Bedrooms: | 2 |
| Bedrooms +: | 1 |
| Kitchens: | 1 |
| Family Room: | N |
| Basement: | None |
| Property Type: | Condo Apt |
| Style: | Apartment |
| Exterior: | Concrete |
| Garage Type: | Underground |
| Garage(/Parking)Space: | 2.00 |
| Drive Parking Spaces: | 0 |
| Park #1 | |
| Parking Type: | Exclusive |
| Exposure: | Se |
| Balcony: | None |
| Locker: | Owned |
| Pet Permited: | N |
| Approximatly Square Footage: | 1600-1799 |
| Building Amenities: | Concierge, Indoor Pool, Party/Meeting Room, Sauna, Squash/Racquet Court, Visitor Parking |
| Property Features: | Hospital, Public Transit, School |
| Maintenance: | 1310.06 |
| CAC Included: | Y |
| Hydro Included: | Y |
| Water Included: | Y |
| Cabel TV Included: | Y |
| Common Elements Included: | Y |
| Heat Included: | Y |
| Parking Included: | Y |
| Building Insurance Included: | Y |
| Fireplace/Stove: | N |
| Heat Source: | Gas |
| Heat Type: | Forced Air |
| Central Air Conditioning: | Central Air |
| Central Vac: | N |
| Laundry Level: | Main |
| Ensuite Laundry: | Y |
$
%
Years
This calculator is for demonstration purposes only. Always consult a professional
financial advisor before making personal financial decisions.
| Although the information displayed is believed to be accurate, no warranties or representations are made of any kind. |
| CENTURY 21 RED STAR REALTY INC. |
|
|

Sarah Saberi
Sales Representative
Dir:
416-890-7990
Bus:
905-731-2000
Fax:
905-886-7556
| Book Showing | Email a Friend |
Jump To:
At a Glance:
| Type: | Condo - Condo Apt |
| Area: | Peel |
| Municipality: | Mississauga |
| Neighbourhood: | Mississauga Valleys |
| Style: | Apartment |
| Tax: | $3,294 |
| Maintenance Fee: | $1,310.06 |
| Beds: | 2+1 |
| Baths: | 2 |
| Garage: | 2 |
| Fireplace: | N |
Locatin Map:
Payment Calculator:



