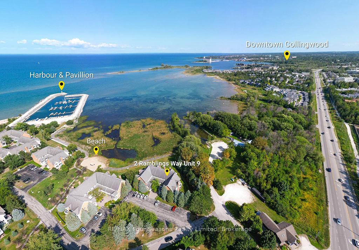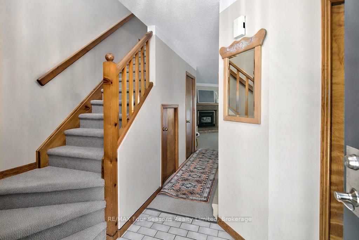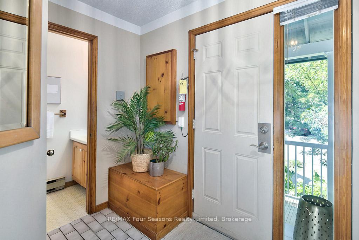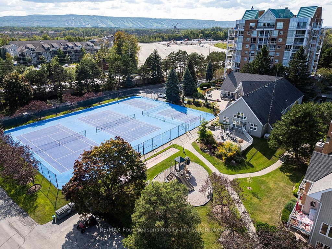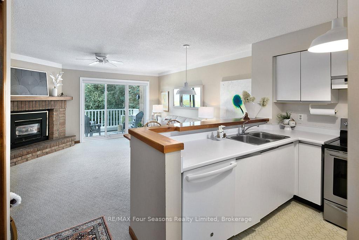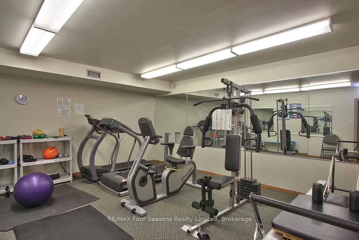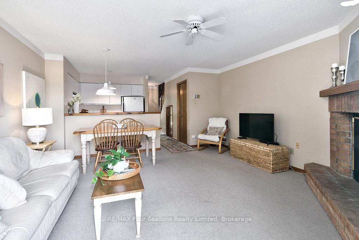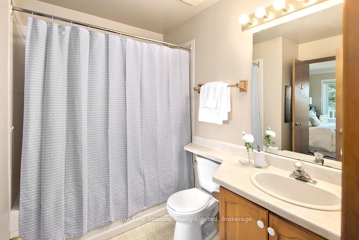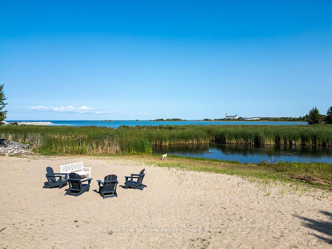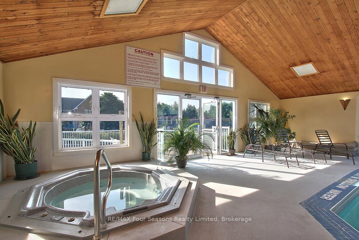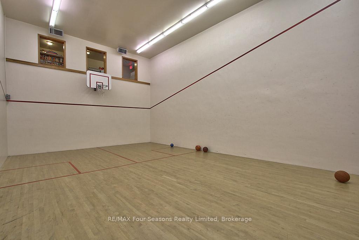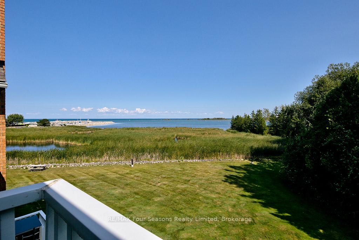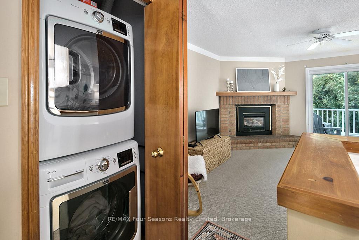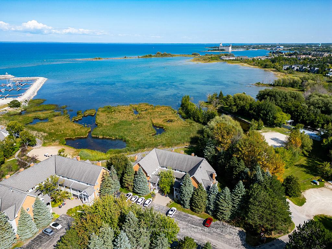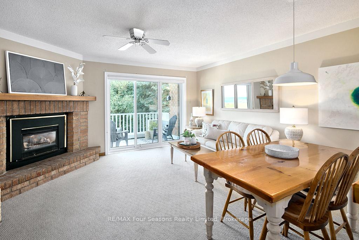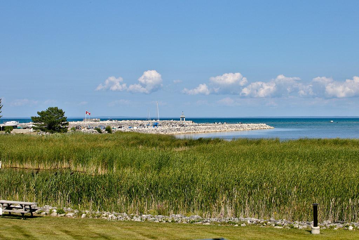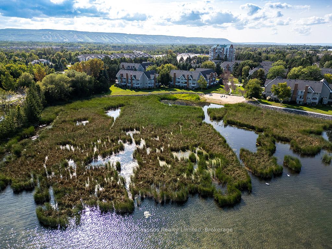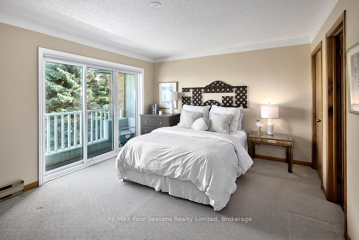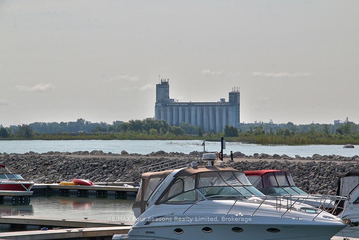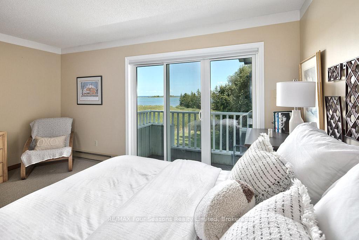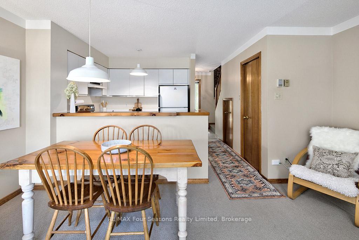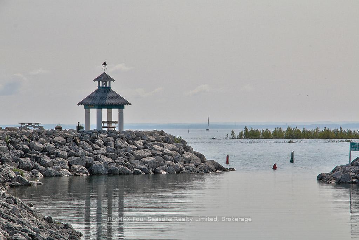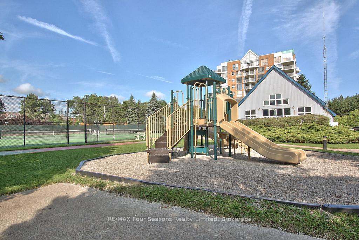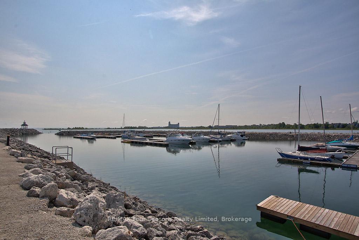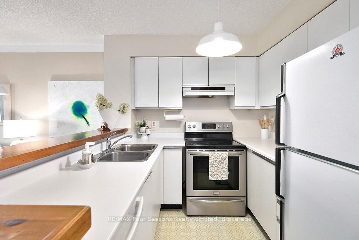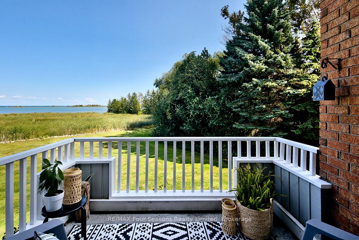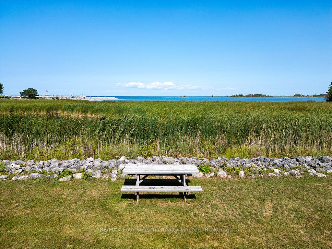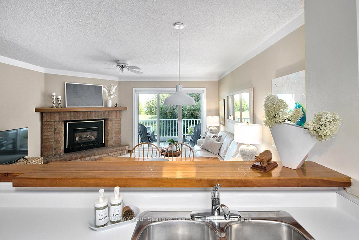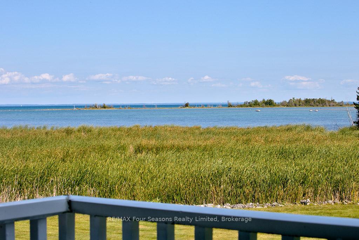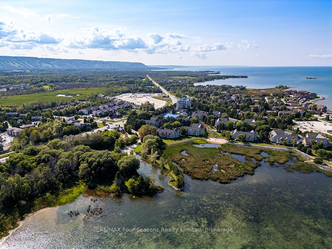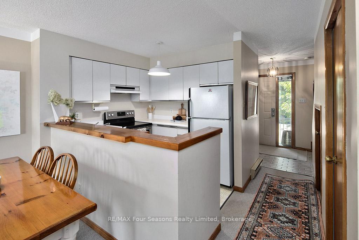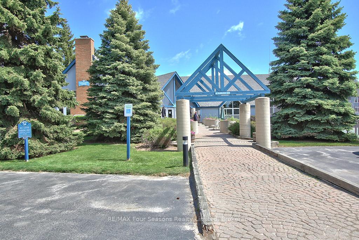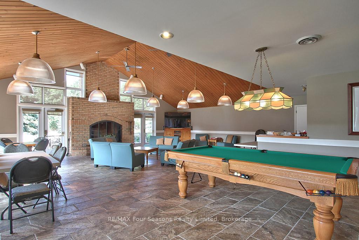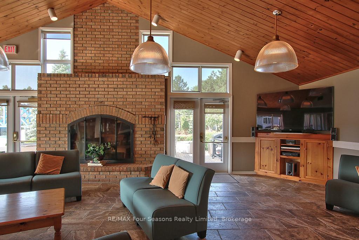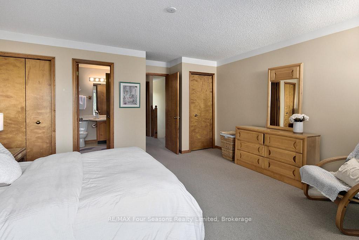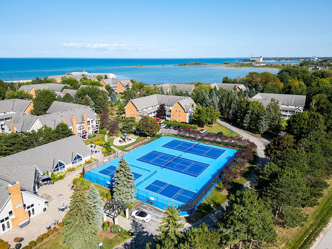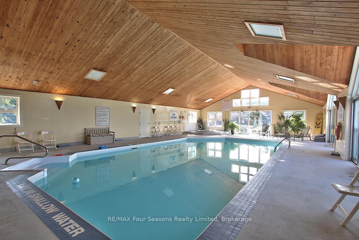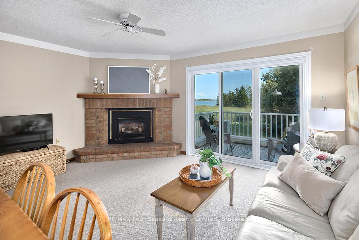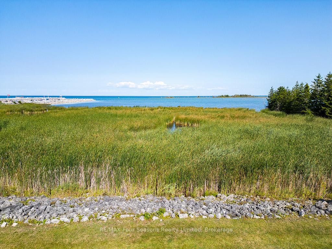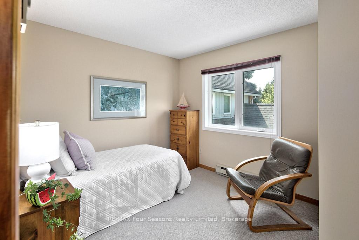$498,000
Available - For Sale
Listing ID: S11906963
2 RAMBLINGS Way , Unit 9, Collingwood, L9Y 5C6, Ontario
| Searching for Your Waterfront Dream? Look No Further! Welcome to Ruperts Landing, an exclusive gated community designed for those who treasure the waterfront lifestyle. This stunning 1,026 sq. ft. waterfront view condo spans two levels, featuring 2 bedrooms and 2 baths. The main floor boasts an open-concept kitchen, a cozy living area with a gas fireplace, and a spacious deck where you can soak in uninterrupted, private views of Georgian Bays sparkling waters and scenic surroundings. A convenient powder room and laundry area complete the main floor. Upstairs, the primary bedroom offers a 3-piece ensuite and a private deck, providing even more breathtaking water views. The second bedroom is generously sized, ideal for family or guests. Ruperts Landing is celebrated for its vibrant community and top-tier amenities, including an indoor pool, fitness center, tennis and pickleball courts, a private beach, and a marina equipped with storage for paddleboards and canoes. Outdoor enthusiasts will love the proximity to skiing, golf, hiking, and biking trails, all just minutes away. Plus, you're a short drive from Blue Mountain Village and downtown Collingwood, where dining, shopping, and recreational opportunities abound. |
| Price | $498,000 |
| Taxes: | $2448.00 |
| Maintenance Fee: | 560.00 |
| Address: | 2 RAMBLINGS Way , Unit 9, Collingwood, L9Y 5C6, Ontario |
| Province/State: | Ontario |
| Condo Corporation No | SCC |
| Level | 2 |
| Unit No | 5 |
| Locker No | 9 |
| Directions/Cross Streets: | Hwy 26 West to Gun Club Road to Rupert's Landing |
| Rooms: | 7 |
| Rooms +: | 0 |
| Bedrooms: | 2 |
| Bedrooms +: | 0 |
| Kitchens: | 1 |
| Kitchens +: | 0 |
| Family Room: | Y |
| Basement: | None |
| Approximatly Age: | 31-50 |
| Property Type: | Condo Townhouse |
| Style: | 2-Storey |
| Exterior: | Brick, Wood |
| Garage Type: | None |
| Garage(/Parking)Space: | 0.00 |
| Drive Parking Spaces: | 1 |
| Park #1 | |
| Parking Type: | Common |
| Exposure: | E |
| Balcony: | Encl |
| Locker: | Exclusive |
| Pet Permited: | Restrict |
| Approximatly Age: | 31-50 |
| Approximatly Square Footage: | 1000-1199 |
| Building Amenities: | Games Room, Gym, Outdoor Pool, Party/Meeting Room, Sauna, Tennis Court |
| Maintenance: | 560.00 |
| Water Included: | Y |
| Cabel TV Included: | Y |
| Parking Included: | Y |
| Building Insurance Included: | Y |
| Fireplace/Stove: | Y |
| Heat Source: | Electric |
| Heat Type: | Baseboard |
| Central Air Conditioning: | None |
| Central Vac: | N |
| Laundry Level: | Main |
| Ensuite Laundry: | Y |
| Elevator Lift: | N |
$
%
Years
This calculator is for demonstration purposes only. Always consult a professional
financial advisor before making personal financial decisions.
| Although the information displayed is believed to be accurate, no warranties or representations are made of any kind. |
| RE/MAX Four Seasons Realty Limited |
|
|

Sarah Saberi
Sales Representative
Dir:
416-890-7990
Bus:
905-731-2000
Fax:
905-886-7556
| Virtual Tour | Book Showing | Email a Friend |
Jump To:
At a Glance:
| Type: | Condo - Condo Townhouse |
| Area: | Simcoe |
| Municipality: | Collingwood |
| Neighbourhood: | Collingwood |
| Style: | 2-Storey |
| Approximate Age: | 31-50 |
| Tax: | $2,448 |
| Maintenance Fee: | $560 |
| Beds: | 2 |
| Baths: | 2 |
| Fireplace: | Y |
Locatin Map:
Payment Calculator:

