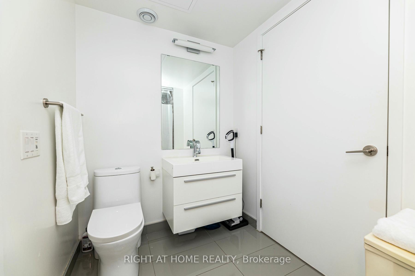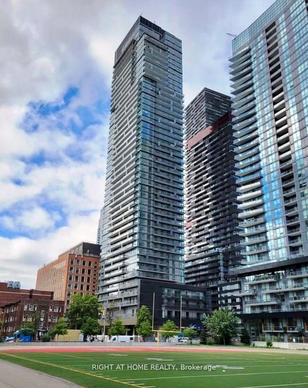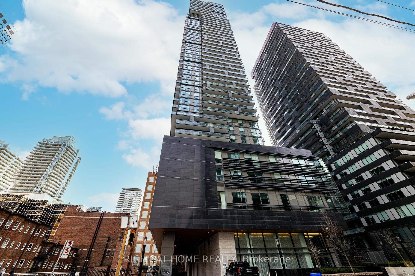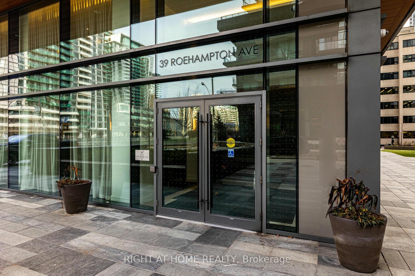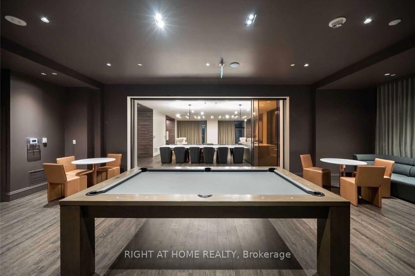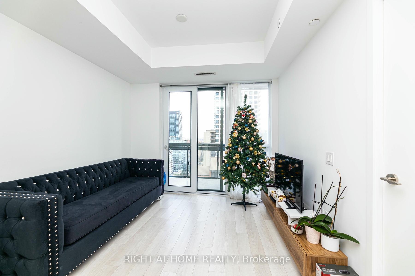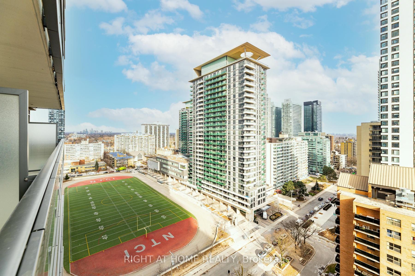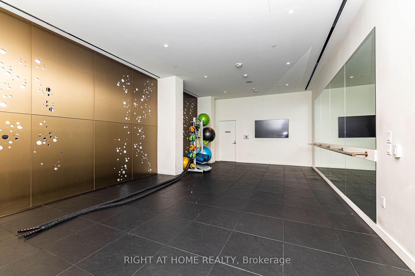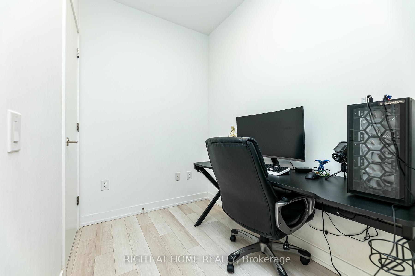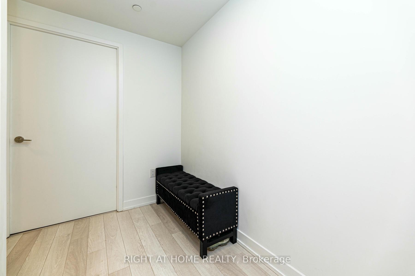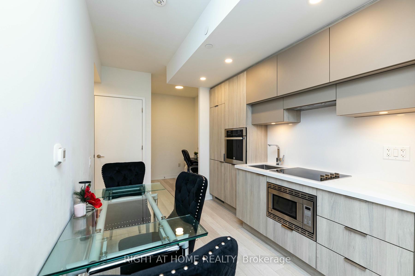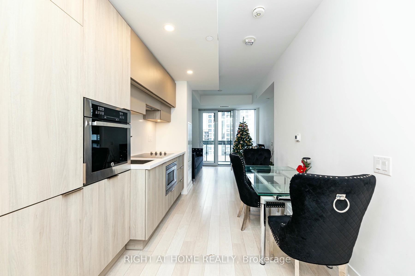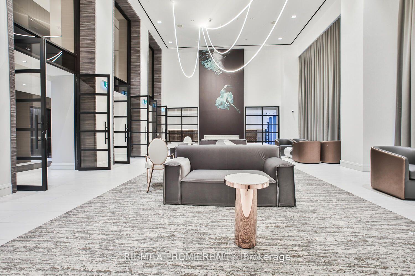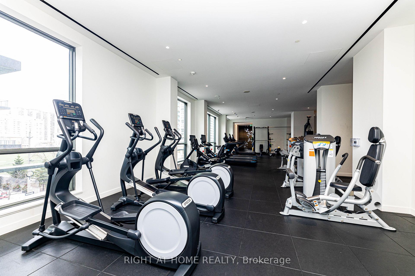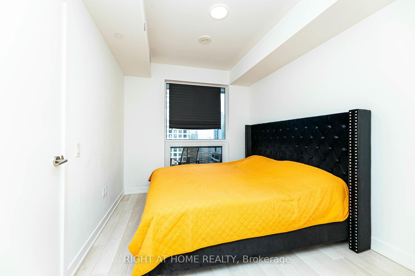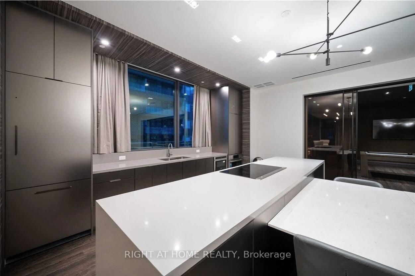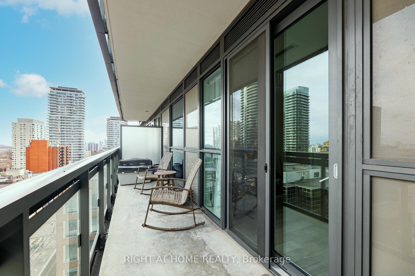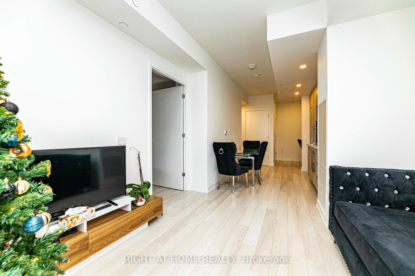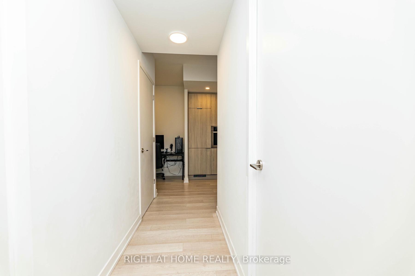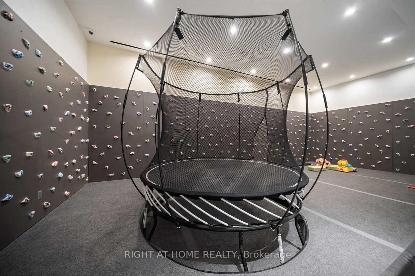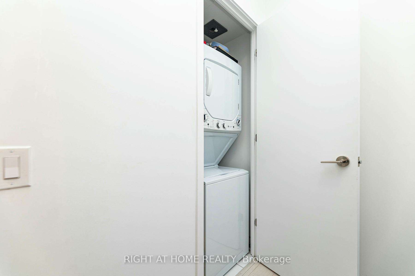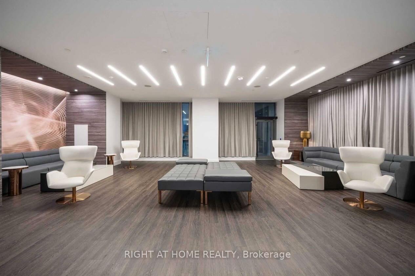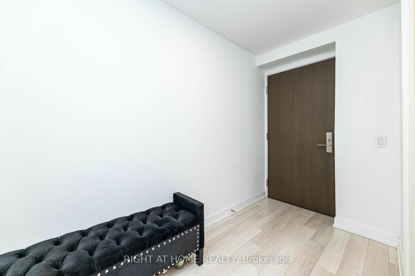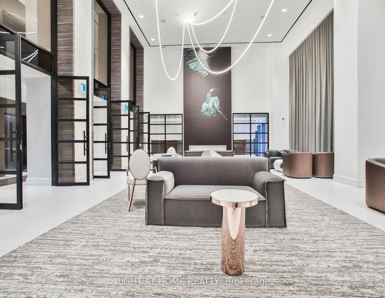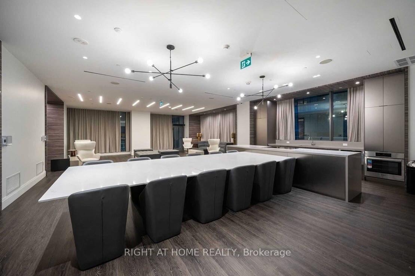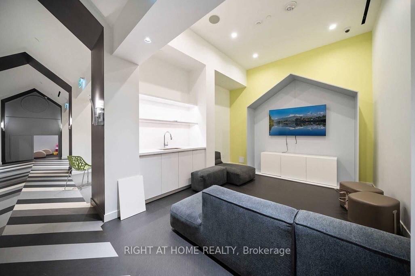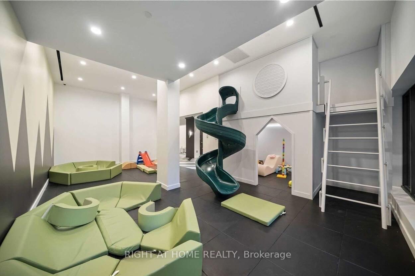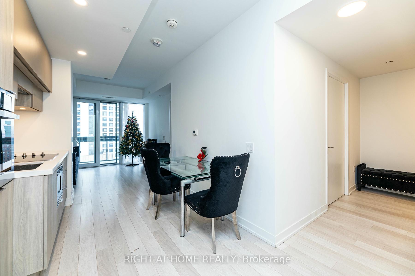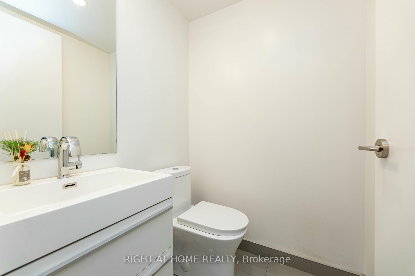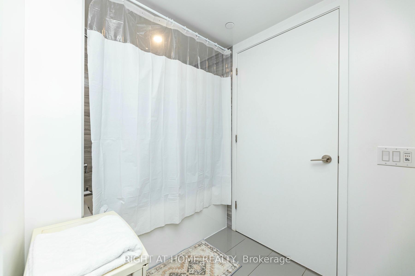$2,450
Available - For Rent
Listing ID: C11907369
39 Roehampton Ave , Unit 1301, Toronto, M4P 0G1, Ontario
| Accessible Unit! Experience Elegance and Luxury in this One Bedroom Plus Den and 2 Bathrooms "E2 Condos" Unit in Midtown Toronto's Most Coveted Yonge and Eglinton Neighborhood. With Soaring 9' Ceilings and Floor-to-Ceiling Windows, this Unit Floods the Space of Natural Light. The Kitchen Offers S/S Appliances, a Paneled Fridge and a Full Sized Paneled Dishwasher. Building Is Connected To Yonge/Eglinton TTC Subway & NEW Eglinton LRT Station & Eglinton Centre Through Underground! Just Like PATH System In Downtown. This condominium offers a wealth of luxurious amenities, including a 24-hour concierge, a fully-equipped gym, yoga room, pet spa, party room, outdoor theatre, BBQ patio, business center with Wi-Fi, game room, and an indoor kids' playground. Located in the heart of Midtown, just steps from top-rated restaurants, shopping centers, grocery stores, and all the conveniences this vibrant neighborhood has to offer! Boasting an impressive Walk Score of 98 out of 100, This location is a Walkers Paradise so daily errands do not require a car. Tenants to pay Metergy Solutions bill including hydro and water, tenants content and liability insurance. |
| Extras: Both short-term and one-year lease options are available. A fully furnished option is available for an additional monthly fee. Assessable Unit! With 2 fully accessible washrooms. |
| Price | $2,450 |
| Address: | 39 Roehampton Ave , Unit 1301, Toronto, M4P 0G1, Ontario |
| Province/State: | Ontario |
| Condo Corporation No | TSCP |
| Level | 13 |
| Unit No | 1 |
| Directions/Cross Streets: | Yonge and Eglinton |
| Rooms: | 4 |
| Rooms +: | 1 |
| Bedrooms: | 1 |
| Bedrooms +: | |
| Kitchens: | 1 |
| Family Room: | N |
| Basement: | None |
| Furnished: | N |
| Approximatly Age: | 0-5 |
| Property Type: | Condo Apt |
| Style: | Apartment |
| Exterior: | Concrete |
| Garage Type: | None |
| Garage(/Parking)Space: | 0.00 |
| Drive Parking Spaces: | 0 |
| Park #1 | |
| Parking Type: | None |
| Exposure: | E |
| Balcony: | Open |
| Locker: | None |
| Pet Permited: | Restrict |
| Approximatly Age: | 0-5 |
| Approximatly Square Footage: | 600-699 |
| Building Amenities: | Games Room, Guest Suites, Gym, Media Room, Party/Meeting Room, Visitor Parking |
| Property Features: | Hospital, Park, Place Of Worship, Public Transit, Rec Centre, School |
| Common Elements Included: | Y |
| Building Insurance Included: | Y |
| Fireplace/Stove: | N |
| Heat Source: | Gas |
| Heat Type: | Forced Air |
| Central Air Conditioning: | Central Air |
| Central Vac: | N |
| Ensuite Laundry: | Y |
| Although the information displayed is believed to be accurate, no warranties or representations are made of any kind. |
| RIGHT AT HOME REALTY |
|
|

Sarah Saberi
Sales Representative
Dir:
416-890-7990
Bus:
905-731-2000
Fax:
905-886-7556
| Virtual Tour | Book Showing | Email a Friend |
Jump To:
At a Glance:
| Type: | Condo - Condo Apt |
| Area: | Toronto |
| Municipality: | Toronto |
| Neighbourhood: | Mount Pleasant West |
| Style: | Apartment |
| Approximate Age: | 0-5 |
| Beds: | 1 |
| Baths: | 2 |
| Fireplace: | N |
Locatin Map:


