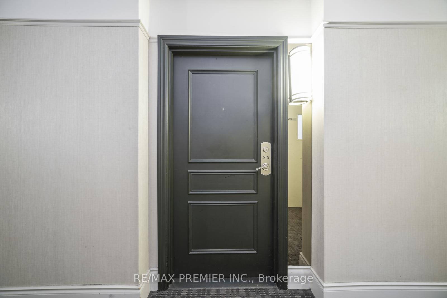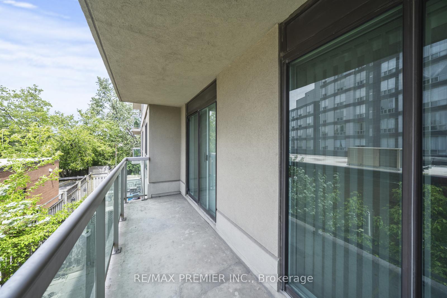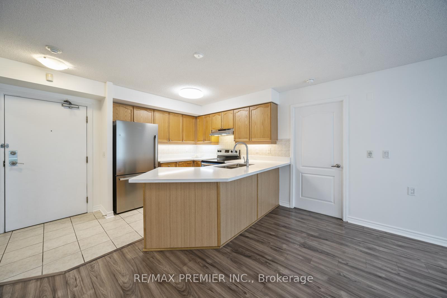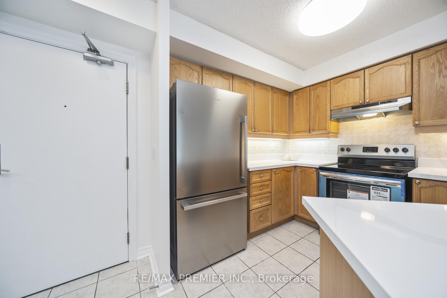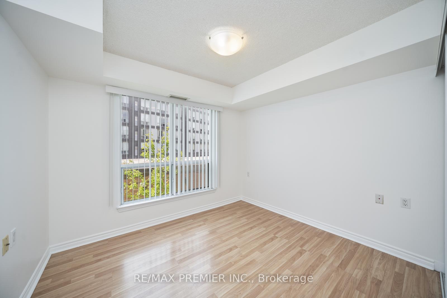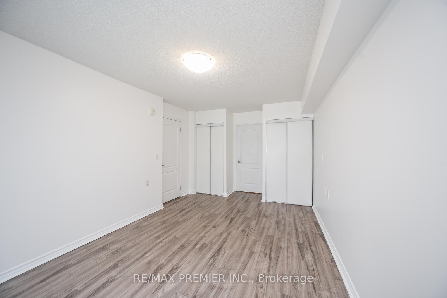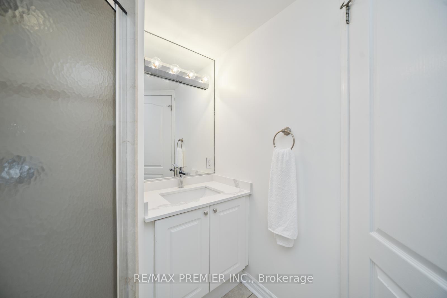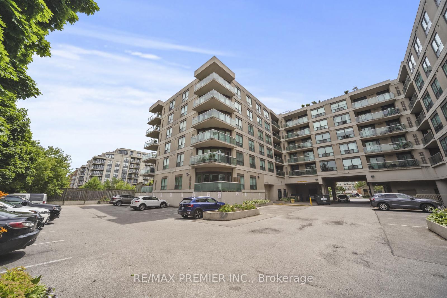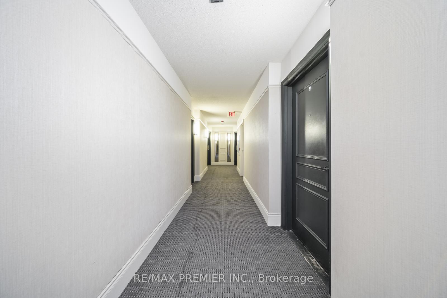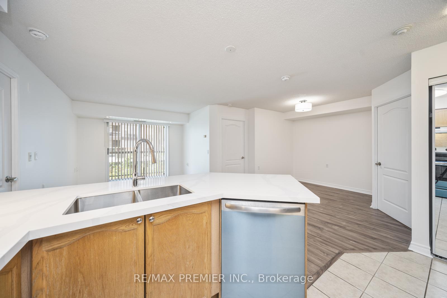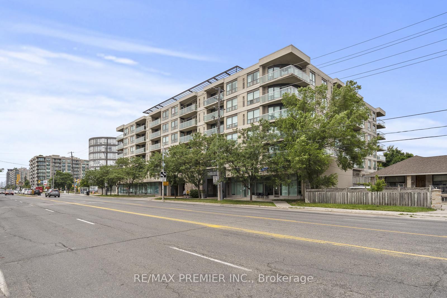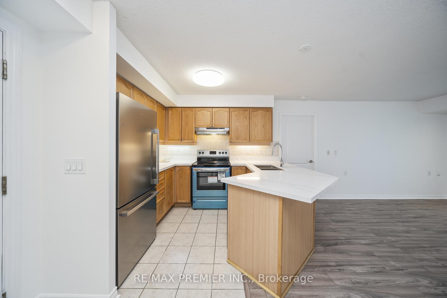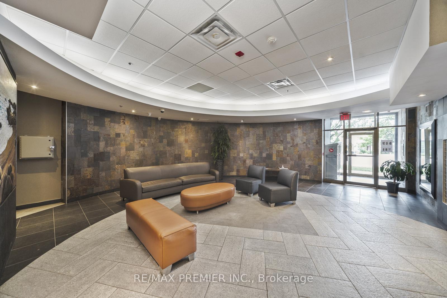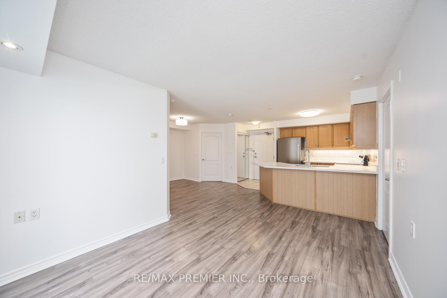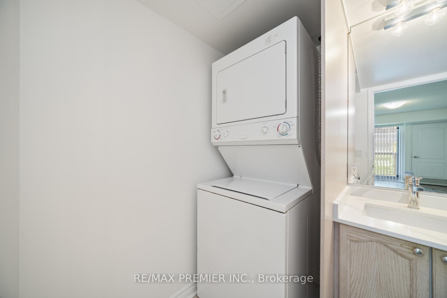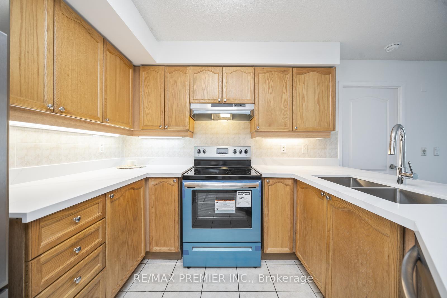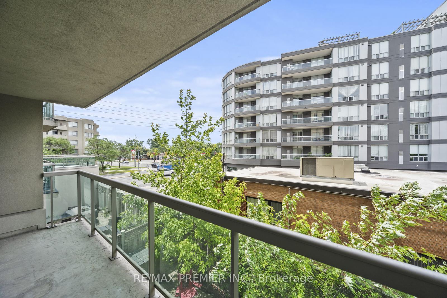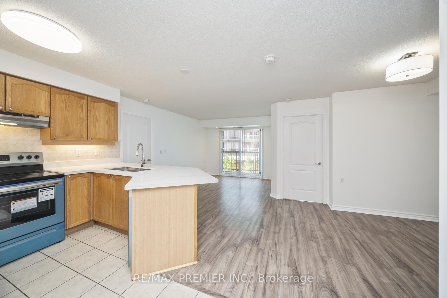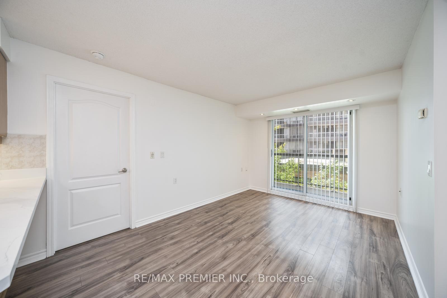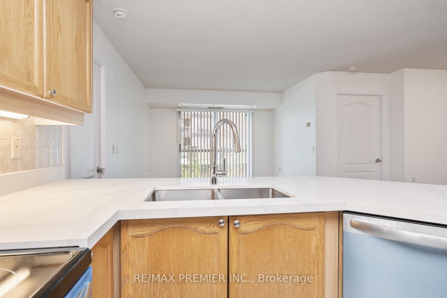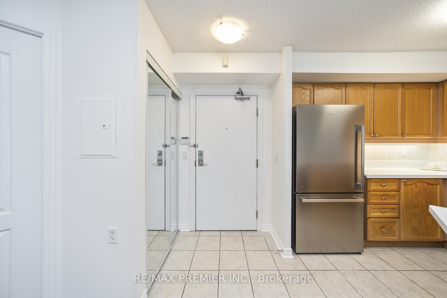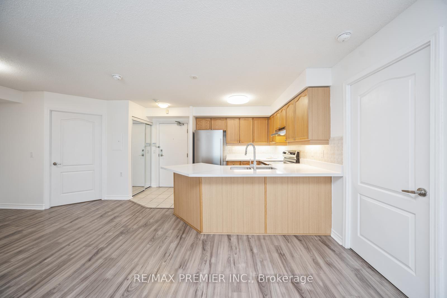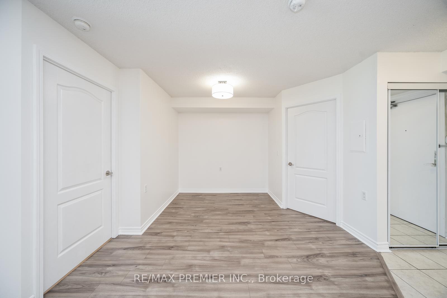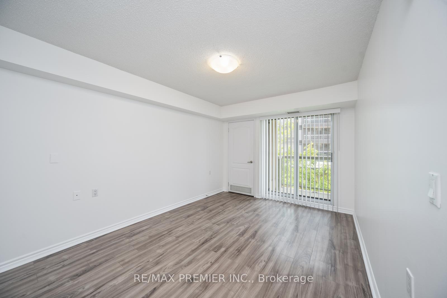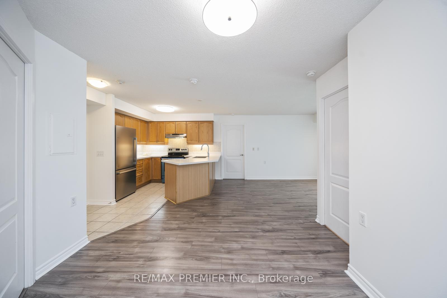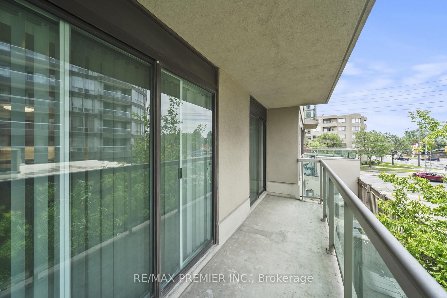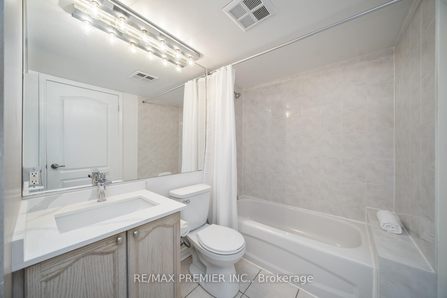$649,000
Available - For Sale
Listing ID: C11907236
890 Sheppard Ave West , Unit 213, Toronto, M3H 6B9, Ontario
| Beautiful condo, nicely renovated. 2 bedrooms 2 washrooms split 2 bedrooms to the subway. Amazing layout 4pc bathroom en-suite! New 3 quartz modern luxury counter tops in the kitchen and 2 washrooms laminate flooring, amazing layout. Beautiful living room spacious and bright, open concept fantastic kitchen and breakfast bar! New electrical light fixtures. New blinds. Enjoy sunsets from the nice size balcony with west view! 2 entrances to balcony from the living room and another from the master bedroom. Walking distance to Sheppard West Subway Station, amazing location, great lovely people! Clean building, huge rooftop terrace BBQ. Stunning view of the city, a gym, a party room, a sauna, plenty of visitor parking. |
| Extras: New stainless steel fridge, new stove, new hood fan and new dishwasher. Stacked washer and dryer. |
| Price | $649,000 |
| Taxes: | $2526.00 |
| Maintenance Fee: | 630.58 |
| Address: | 890 Sheppard Ave West , Unit 213, Toronto, M3H 6B9, Ontario |
| Province/State: | Ontario |
| Condo Corporation No | TSCC |
| Level | 2 |
| Unit No | 213 |
| Locker No | 195 |
| Directions/Cross Streets: | Allen Road And Sheppard Ave W. |
| Rooms: | 5 |
| Bedrooms: | 2 |
| Bedrooms +: | |
| Kitchens: | 1 |
| Family Room: | N |
| Basement: | Other |
| Approximatly Age: | 16-30 |
| Property Type: | Condo Apt |
| Style: | Apartment |
| Exterior: | Concrete |
| Garage Type: | Underground |
| Garage(/Parking)Space: | 1.00 |
| Drive Parking Spaces: | 1 |
| Park #1 | |
| Parking Type: | Owned |
| Exposure: | W |
| Balcony: | Open |
| Locker: | Owned |
| Pet Permited: | Restrict |
| Retirement Home: | N |
| Approximatly Age: | 16-30 |
| Approximatly Square Footage: | 900-999 |
| Building Amenities: | Bbqs Allowed, Exercise Room, Party/Meeting Room, Rooftop Deck/Garden, Sauna, Visitor Parking |
| Property Features: | Clear View, Library, Place Of Worship, Public Transit, School, Skiing |
| Maintenance: | 630.58 |
| Water Included: | Y |
| Common Elements Included: | Y |
| Parking Included: | Y |
| Building Insurance Included: | Y |
| Fireplace/Stove: | N |
| Heat Source: | Gas |
| Heat Type: | Forced Air |
| Central Air Conditioning: | Central Air |
| Central Vac: | N |
| Ensuite Laundry: | Y |
$
%
Years
This calculator is for demonstration purposes only. Always consult a professional
financial advisor before making personal financial decisions.
| Although the information displayed is believed to be accurate, no warranties or representations are made of any kind. |
| RE/MAX PREMIER INC. |
|
|

Sarah Saberi
Sales Representative
Dir:
416-890-7990
Bus:
905-731-2000
Fax:
905-886-7556
| Book Showing | Email a Friend |
Jump To:
At a Glance:
| Type: | Condo - Condo Apt |
| Area: | Toronto |
| Municipality: | Toronto |
| Neighbourhood: | Bathurst Manor |
| Style: | Apartment |
| Approximate Age: | 16-30 |
| Tax: | $2,526 |
| Maintenance Fee: | $630.58 |
| Beds: | 2 |
| Baths: | 2 |
| Garage: | 1 |
| Fireplace: | N |
Locatin Map:
Payment Calculator:

