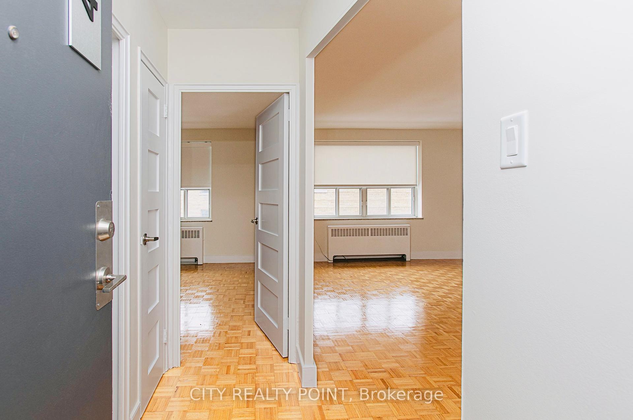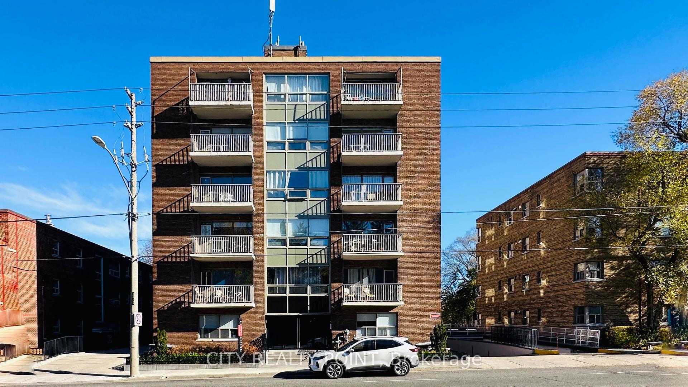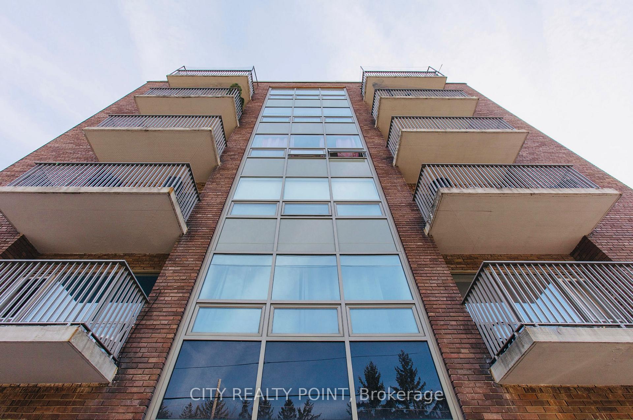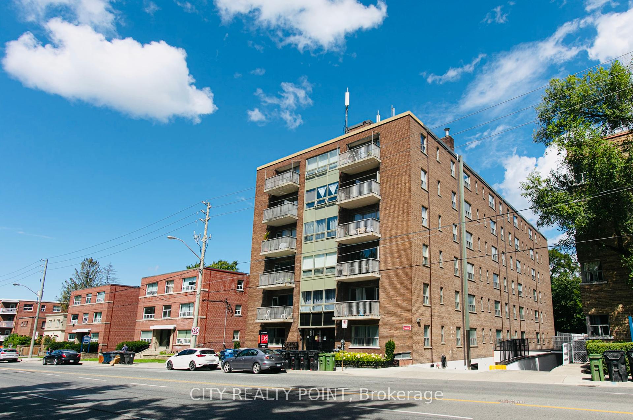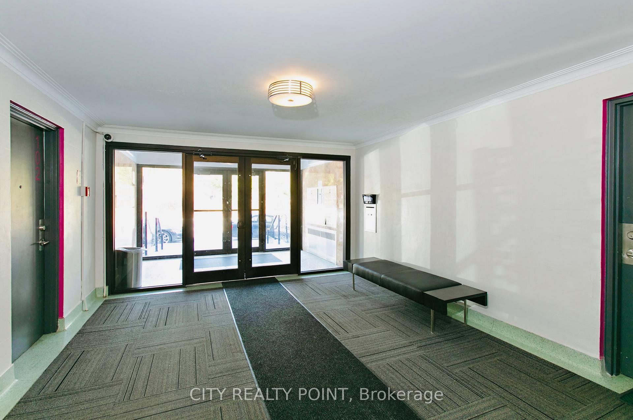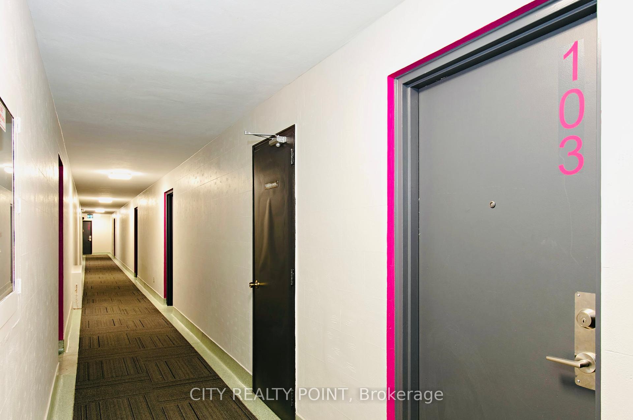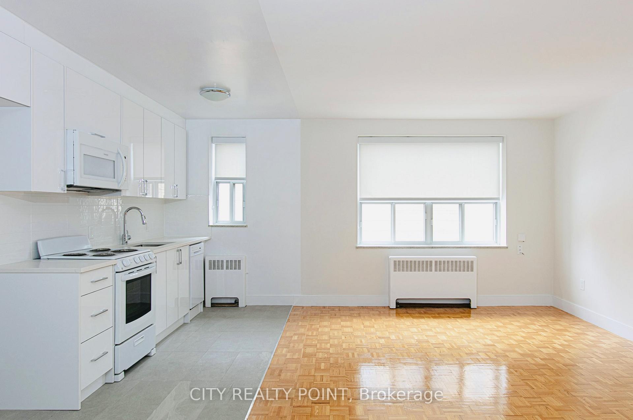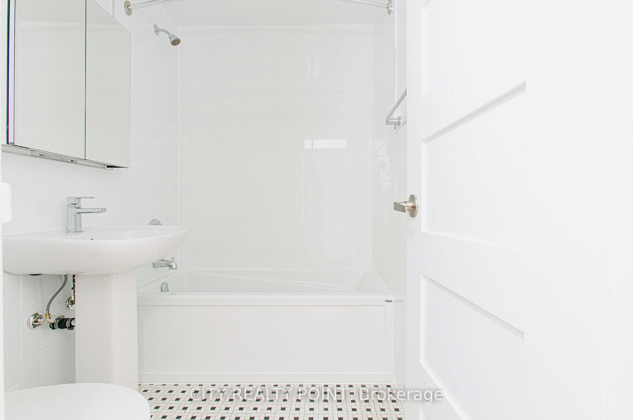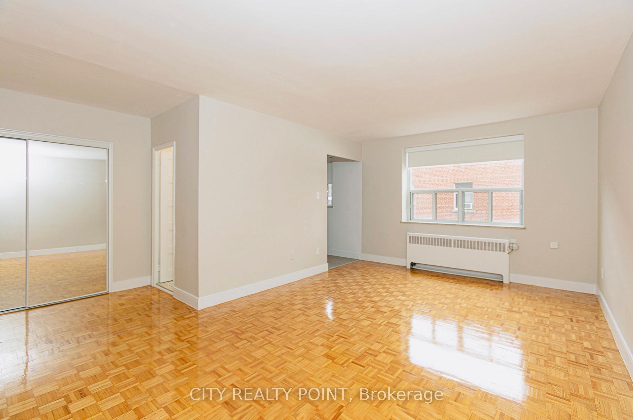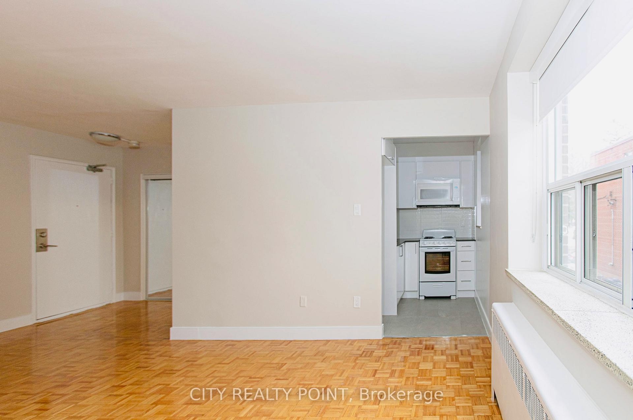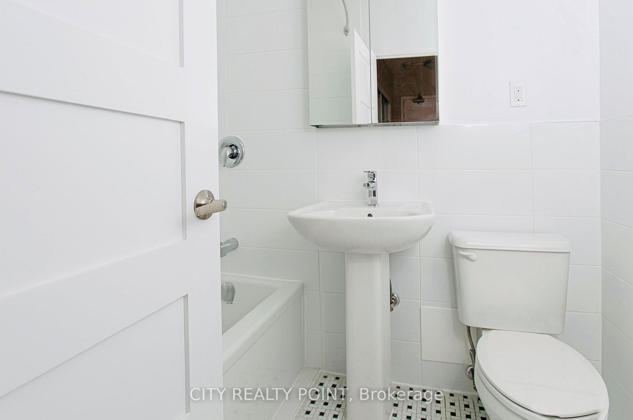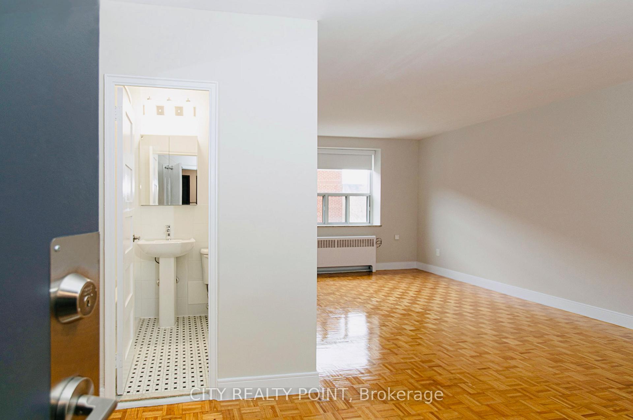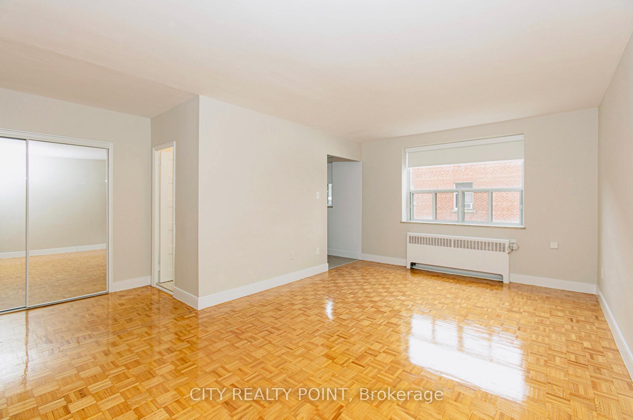$2,195
Available - For Rent
Listing ID: C11907186
1291 Bayview Ave North , Unit 603, Toronto, M4G 2Z9, Ontario
| ****ONE MONTH FREE! **** Move into a Bright, Sunny and Newly Renovated, and Spotlessly Clean 1-Bedroom Apartment in a Quiet, Family-Friendly Building.Why Choose This Apartment? Perfect Size: Ideal for singles or couples, designed for comfort and functionality. All Utilities Included: No surprise bills as heat, water, and hydro are covered! One Month Free: Enjoy your 8th month rent-free on a 1-year lease. Features and Inclusions: Modern Renovations: Freshly painted with new kitchens, appliances, and updated finishes.Appliances Included: Dishwasher, fridge, microwave, and stove. Hardwood and Ceramic Floors: Durable and easy to maintain. Air Conditioning Option to install for added comfort. Secure Building: On-site superintendent, camera surveillance system, and smart card laundry facilities. Convenient Location: TTC at Your Door: Easy public transit access.Quick Commutes: Close to the DVP and 401. Nearby Amenities: Sunnybrook Hospital, schools, parks, shopping, cinemas, and great restaurants. Additional Perks: Parking Available: Underground spots for $175/month. Lockers for Rent: Extra storage for your convenience. Laundry on Ground Floor: Clean and easy to use. Move in IMMEDIATELY and start enjoying your new home this weekend! Agents are protected and welcome. Don't miss out on this incredible opportunity schedule a tour today! |
| Price | $2,195 |
| Address: | 1291 Bayview Ave North , Unit 603, Toronto, M4G 2Z9, Ontario |
| Province/State: | Ontario |
| Condo Corporation No | N/A |
| Level | 6 |
| Unit No | 603 |
| Directions/Cross Streets: | Moore & Bayview |
| Rooms: | 5 |
| Bedrooms: | 1 |
| Bedrooms +: | |
| Kitchens: | 1 |
| Family Room: | N |
| Basement: | None |
| Furnished: | N |
| Property Type: | Condo Apt |
| Style: | Apartment |
| Exterior: | Brick |
| Garage Type: | Underground |
| Garage(/Parking)Space: | 0.00 |
| Drive Parking Spaces: | 0 |
| Park #1 | |
| Parking Type: | Rental |
| Exposure: | S |
| Balcony: | Open |
| Locker: | None |
| Pet Permited: | Restrict |
| Approximatly Square Footage: | 500-599 |
| Hydro Included: | Y |
| Water Included: | Y |
| Heat Included: | Y |
| Fireplace/Stove: | N |
| Heat Source: | Gas |
| Heat Type: | Radiant |
| Central Air Conditioning: | Window Unit |
| Central Vac: | N |
| Although the information displayed is believed to be accurate, no warranties or representations are made of any kind. |
| CITY REALTY POINT |
|
|

Sarah Saberi
Sales Representative
Dir:
416-890-7990
Bus:
905-731-2000
Fax:
905-886-7556
| Book Showing | Email a Friend |
Jump To:
At a Glance:
| Type: | Condo - Condo Apt |
| Area: | Toronto |
| Municipality: | Toronto |
| Neighbourhood: | Leaside |
| Style: | Apartment |
| Beds: | 1 |
| Baths: | 1 |
| Fireplace: | N |
Locatin Map:

