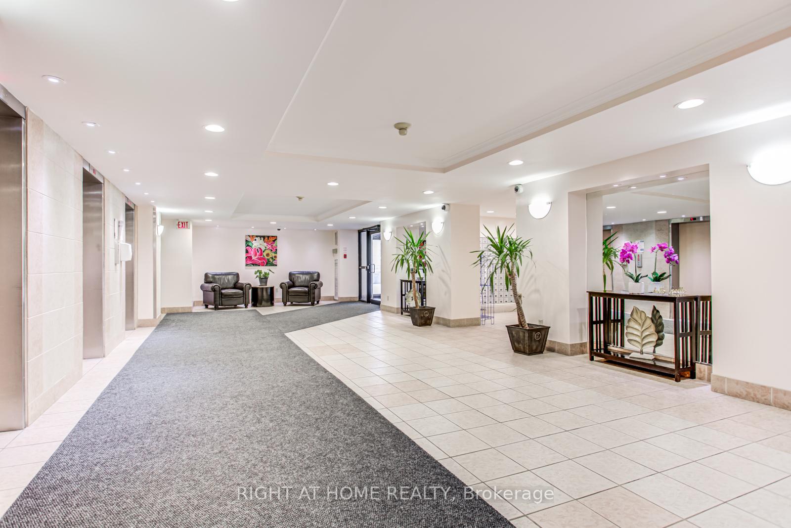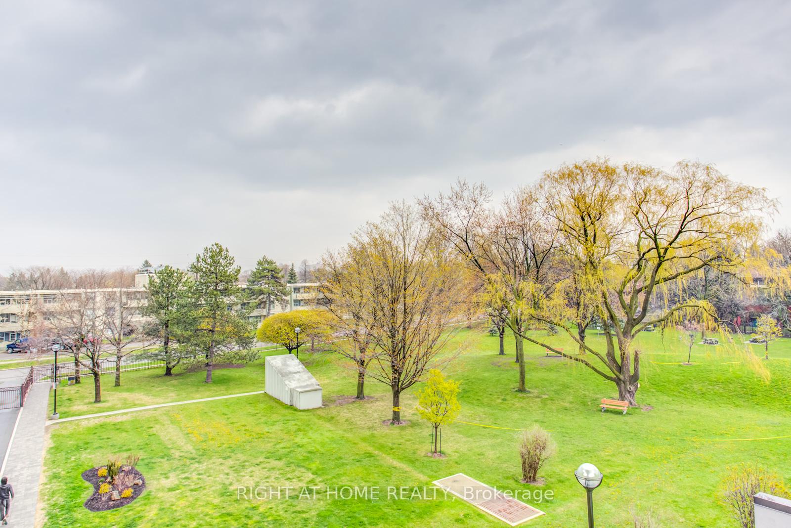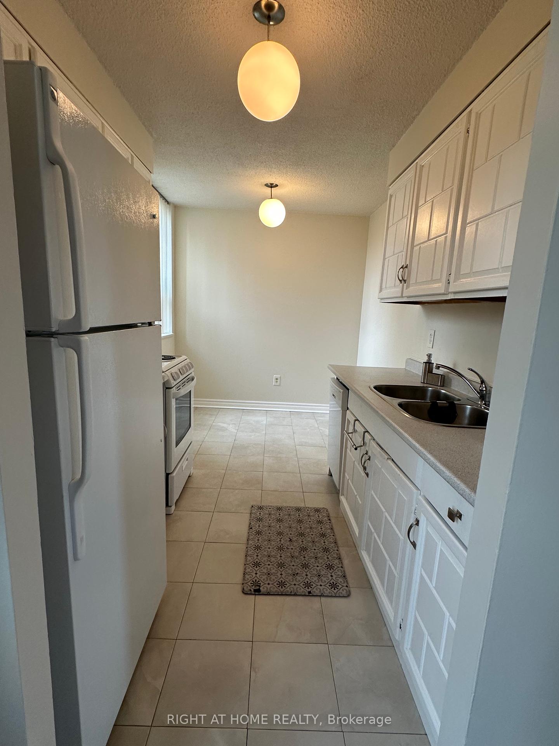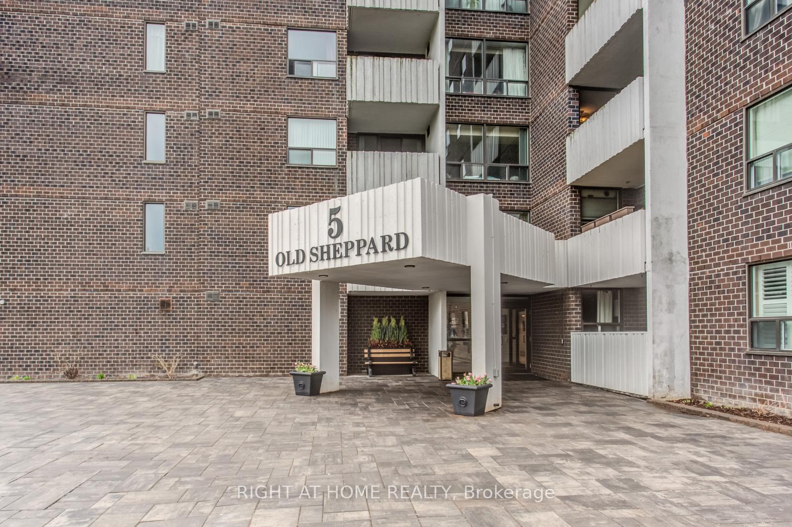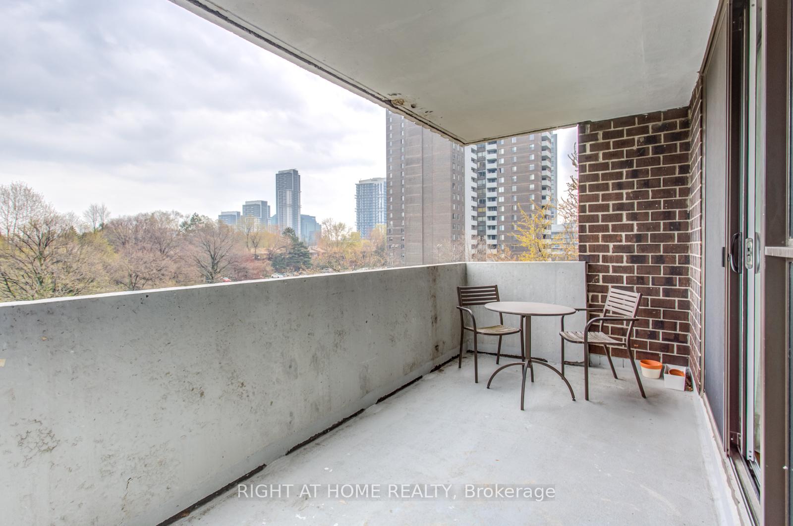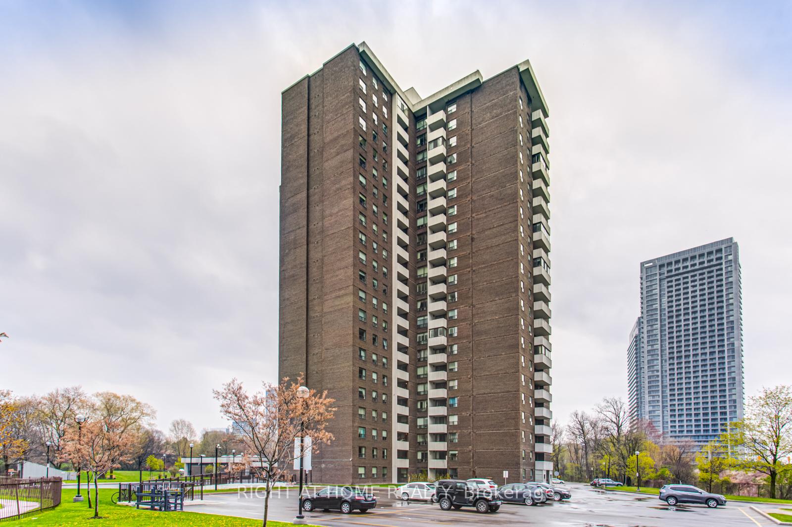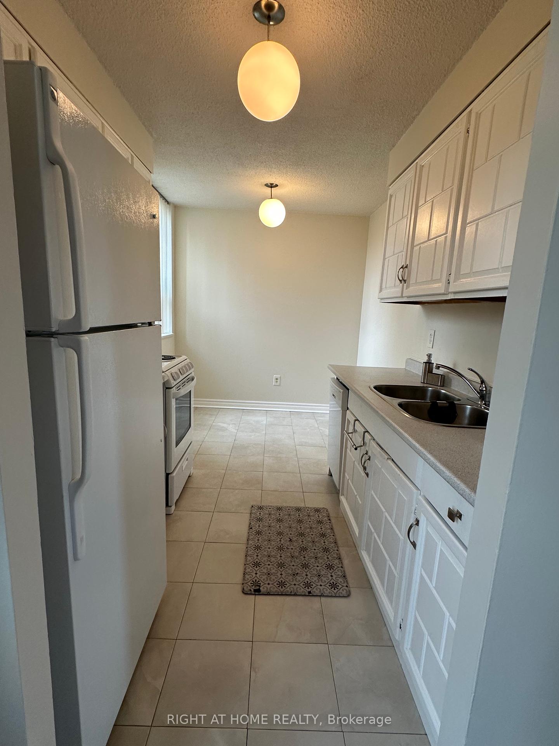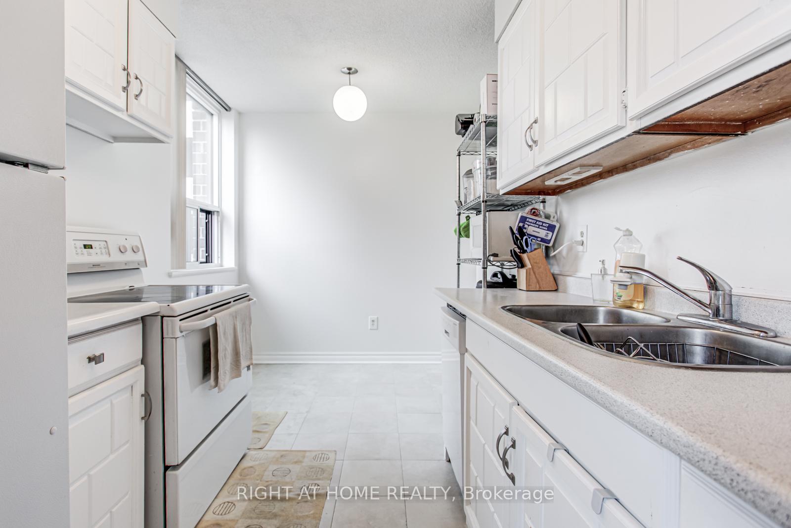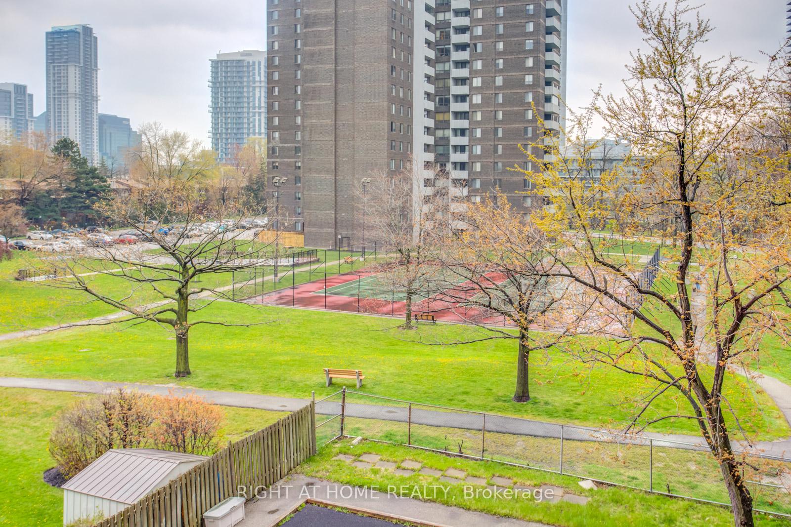$525,900
Available - For Sale
Listing ID: C11907183
5 Old Sheppard Ave , Unit 403, Toronto, M2J 4K3, Ontario
| Welcome to the Privately Fenced And Gated Community! Spacious. Beautiful and Bright 2 Bedr Condo Unit With Large And Bright Living Rm And A Big Open Balcony W/ An Amazing South-East Exposure. Bright Modern Kitchen W/ Eat-In-Area. Spacious And Open Dining Room. An Extra Office/Laundry/Den (Den Is Large Enough To Be Used As A Separate Rm).Direct Access To Dvp, Hwy 404 401, Subway Station (Don Mills). Short Walk To Fairview Mall, Supermarkets, and More. All Utilities Are Covered Inclusive Cable TV In The Monthly Condo Maintenance.The Building Offers Fantastic Amenities, Including Gym and a Large Indoor Pool (Offering Aquatic Classes}. On Site Wellness Centre and Convenience Store.A Recreation Centre, Tennis Court, Party Rm. Walking Distance To English and French Schools.This well-maintained, family-friendly building includes 1 Underground Spot. |
| Extras: Fridge, 2020 New Stove, Dishwasher, Microwave, Front Load Washer, Dryer, Window Coverings & Electric Light Fixtures |
| Price | $525,900 |
| Taxes: | $1802.50 |
| Maintenance Fee: | 1085.40 |
| Address: | 5 Old Sheppard Ave , Unit 403, Toronto, M2J 4K3, Ontario |
| Province/State: | Ontario |
| Condo Corporation No | YCC |
| Level | 4 |
| Unit No | 03 |
| Directions/Cross Streets: | Sheppard/404/Dvp |
| Rooms: | 5 |
| Bedrooms: | 2 |
| Bedrooms +: | |
| Kitchens: | 1 |
| Family Room: | N |
| Basement: | None |
| Property Type: | Condo Apt |
| Style: | Apartment |
| Exterior: | Brick |
| Garage Type: | Underground |
| Garage(/Parking)Space: | 1.00 |
| Drive Parking Spaces: | 1 |
| Park #1 | |
| Parking Spot: | 82 |
| Parking Type: | Owned |
| Legal Description: | L1 |
| Exposure: | Se |
| Balcony: | Open |
| Locker: | None |
| Pet Permited: | Restrict |
| Approximatly Square Footage: | 900-999 |
| Building Amenities: | Concierge, Gym, Indoor Pool, Party/Meeting Room, Tennis Court |
| Property Features: | Clear View, Park, Public Transit, School |
| Maintenance: | 1085.40 |
| CAC Included: | Y |
| Hydro Included: | Y |
| Water Included: | Y |
| Cabel TV Included: | Y |
| Common Elements Included: | Y |
| Heat Included: | Y |
| Parking Included: | Y |
| Building Insurance Included: | Y |
| Fireplace/Stove: | N |
| Heat Source: | Gas |
| Heat Type: | Forced Air |
| Central Air Conditioning: | Central Air |
| Central Vac: | N |
| Ensuite Laundry: | Y |
$
%
Years
This calculator is for demonstration purposes only. Always consult a professional
financial advisor before making personal financial decisions.
| Although the information displayed is believed to be accurate, no warranties or representations are made of any kind. |
| RIGHT AT HOME REALTY |
|
|

Sarah Saberi
Sales Representative
Dir:
416-890-7990
Bus:
905-731-2000
Fax:
905-886-7556
| Book Showing | Email a Friend |
Jump To:
At a Glance:
| Type: | Condo - Condo Apt |
| Area: | Toronto |
| Municipality: | Toronto |
| Neighbourhood: | Pleasant View |
| Style: | Apartment |
| Tax: | $1,802.5 |
| Maintenance Fee: | $1,085.4 |
| Beds: | 2 |
| Baths: | 1 |
| Garage: | 1 |
| Fireplace: | N |
Locatin Map:
Payment Calculator:

