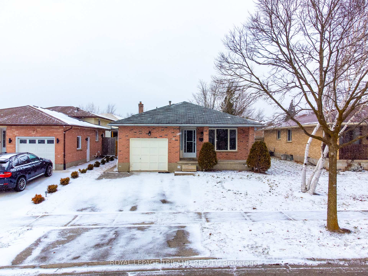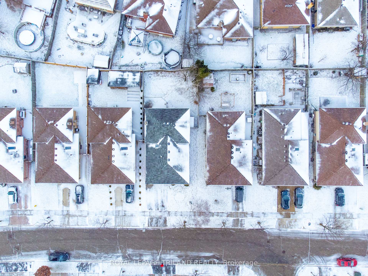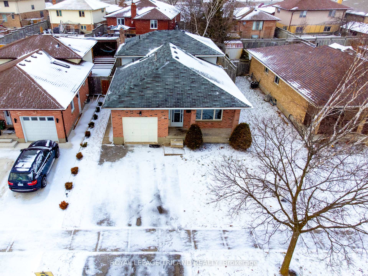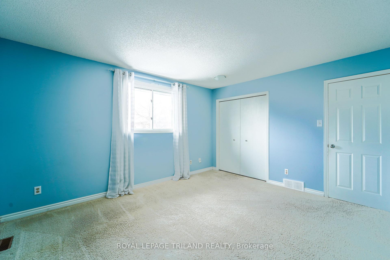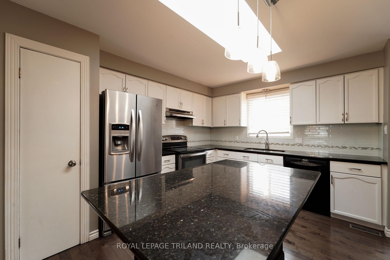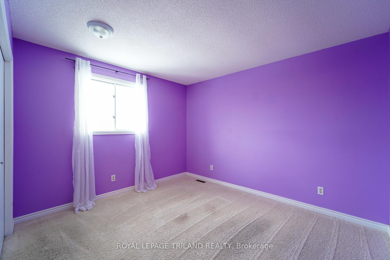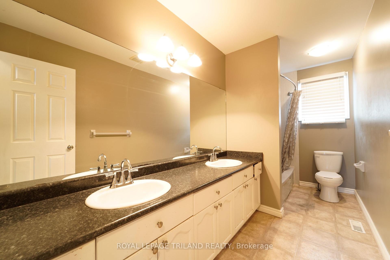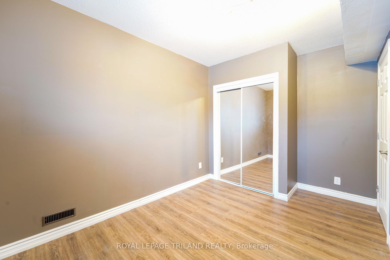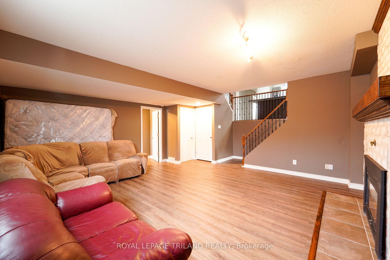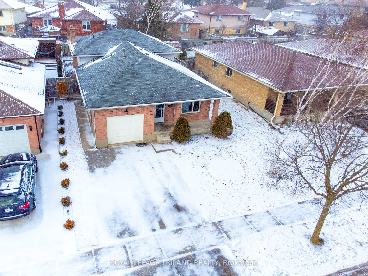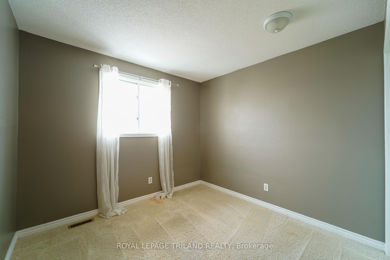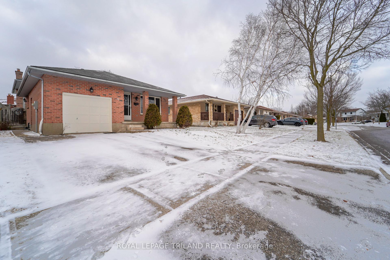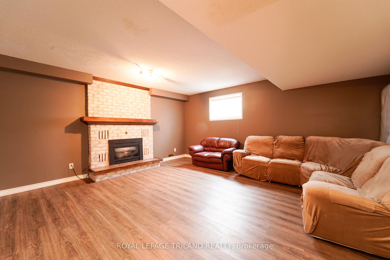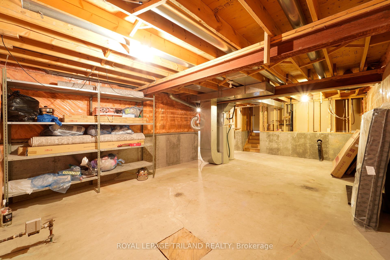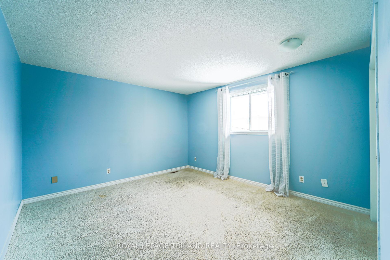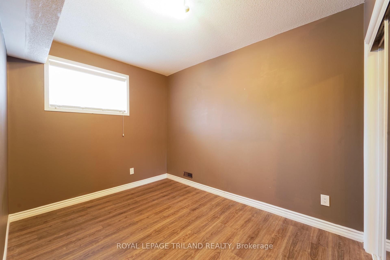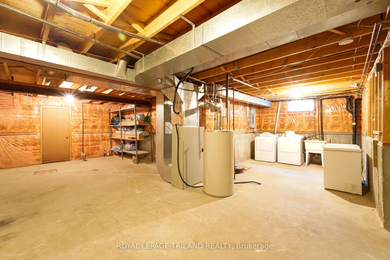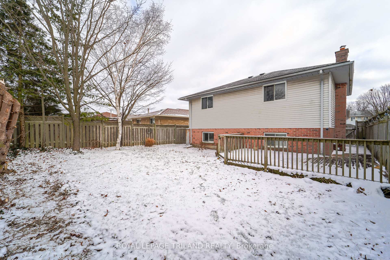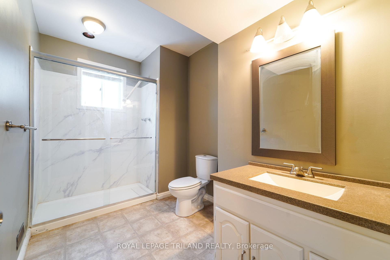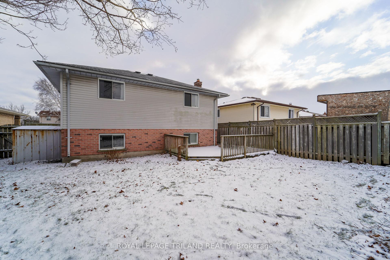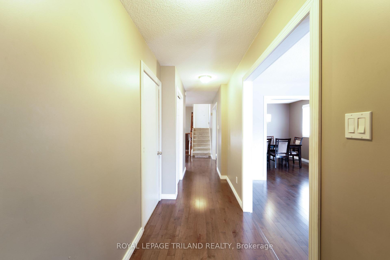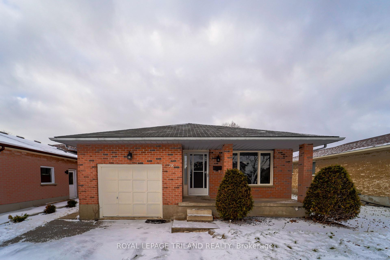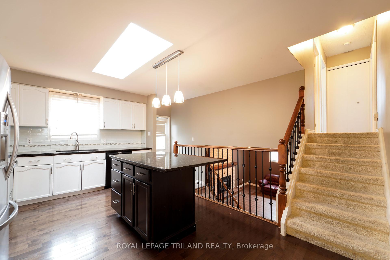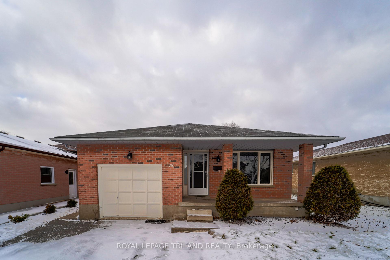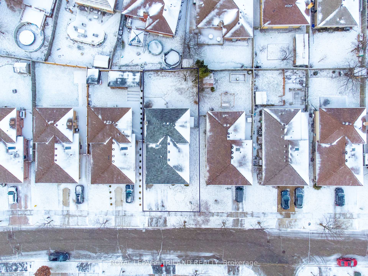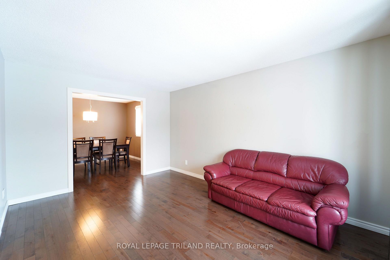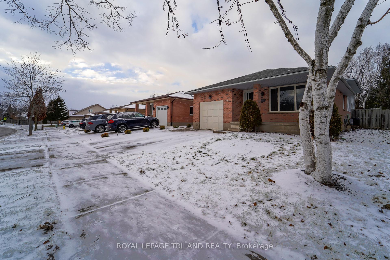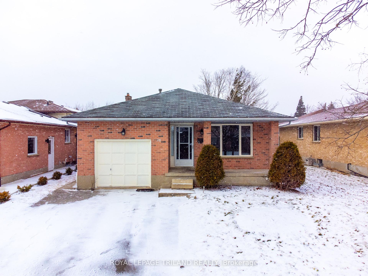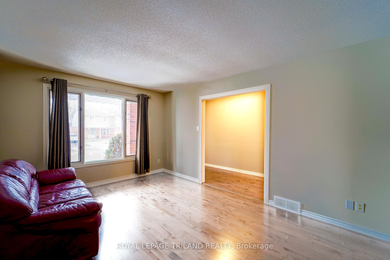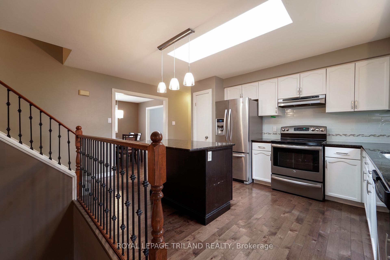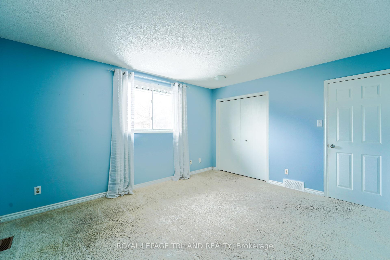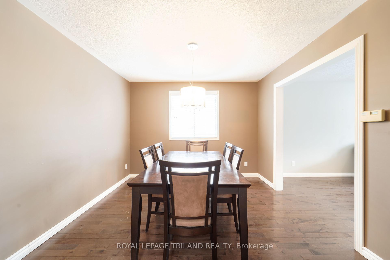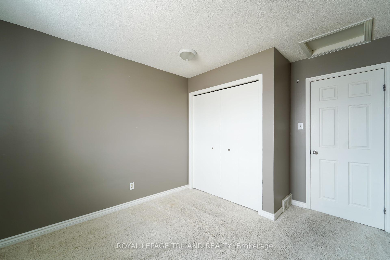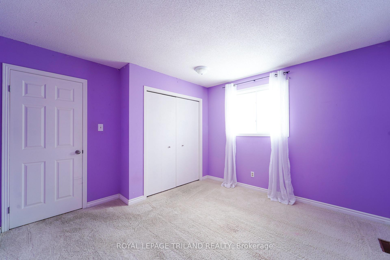$649,999
Available - For Sale
Listing ID: X11907288
78 Ashley Cres , London, N6E 3P7, Ontario
| This well maintained , pristine home features four spacious bedrooms, two full bathrooms, and a well designed floor plan for comfortable living. The living and dining areas, with pristine hardwood floors (pet free), are inviting, while the dedicated dining room is ideal for holiday gatherings. The upgraded staircase has elegant iron spindles. The kitchen is perfect for cooking with ample storage, an island, granite counter tops, stylish backsplash, and stainless steel appliances. The lower level, with a rec room, gas fireplace, full bathroom, and an additional bedroom, offers potential as a secondary unit with a separate entrance. The windows, furnace, and A/C are all meticulously maintained. Outdoors, the private backyard and side yard feature a landscaped, fenced yard with a wood deck, perfect for entertaining or relaxation. Located in a great neighbourhood near schools, parks, shopping, and other amenities, this home is the complete package - meticulously cared for and ready for you to enjoy. |
| Price | $649,999 |
| Taxes: | $3933.00 |
| Address: | 78 Ashley Cres , London, N6E 3P7, Ontario |
| Lot Size: | 44.14 x 107.01 (Feet) |
| Acreage: | < .50 |
| Directions/Cross Streets: | SOUTHDALE ROAD TO JALNA BLVD TO ASHLEY CRES |
| Rooms: | 7 |
| Rooms +: | 3 |
| Bedrooms: | 3 |
| Bedrooms +: | 1 |
| Kitchens: | 1 |
| Family Room: | Y |
| Basement: | Finished, Sep Entrance |
| Approximatly Age: | 31-50 |
| Property Type: | Detached |
| Style: | Backsplit 4 |
| Exterior: | Brick |
| Garage Type: | Attached |
| (Parking/)Drive: | Pvt Double |
| Drive Parking Spaces: | 2 |
| Pool: | None |
| Approximatly Age: | 31-50 |
| Approximatly Square Footage: | 1100-1500 |
| Property Features: | Fenced Yard, Hospital, Library, Park, Public Transit, School |
| Fireplace/Stove: | Y |
| Heat Source: | Gas |
| Heat Type: | Forced Air |
| Central Air Conditioning: | Central Air |
| Central Vac: | N |
| Sewers: | Sewers |
| Water: | Municipal |
| Utilities-Cable: | Y |
| Utilities-Hydro: | Y |
| Utilities-Gas: | Y |
| Utilities-Telephone: | A |
$
%
Years
This calculator is for demonstration purposes only. Always consult a professional
financial advisor before making personal financial decisions.
| Although the information displayed is believed to be accurate, no warranties or representations are made of any kind. |
| ROYAL LEPAGE TRILAND REALTY |
|
|

Sarah Saberi
Sales Representative
Dir:
416-890-7990
Bus:
905-731-2000
Fax:
905-886-7556
| Book Showing | Email a Friend |
Jump To:
At a Glance:
| Type: | Freehold - Detached |
| Area: | Middlesex |
| Municipality: | London |
| Neighbourhood: | South X |
| Style: | Backsplit 4 |
| Lot Size: | 44.14 x 107.01(Feet) |
| Approximate Age: | 31-50 |
| Tax: | $3,933 |
| Beds: | 3+1 |
| Baths: | 2 |
| Fireplace: | Y |
| Pool: | None |
Locatin Map:
Payment Calculator:

