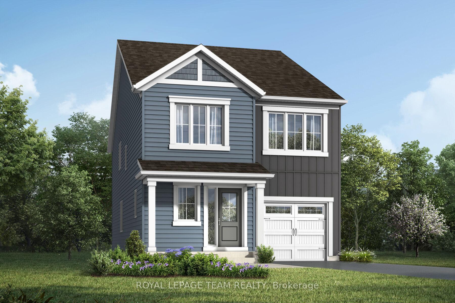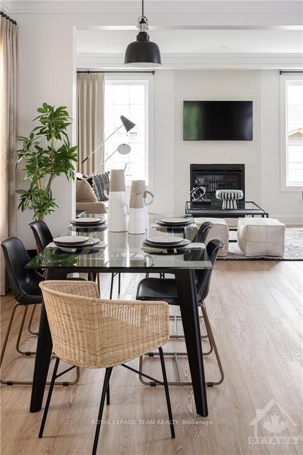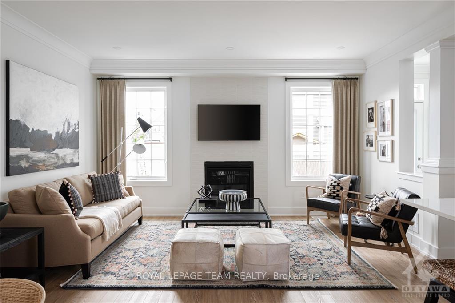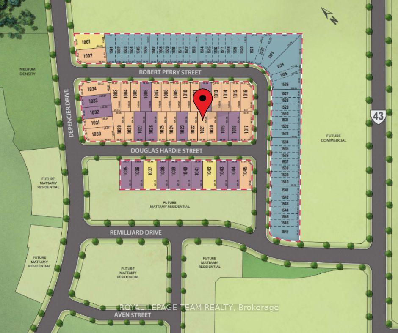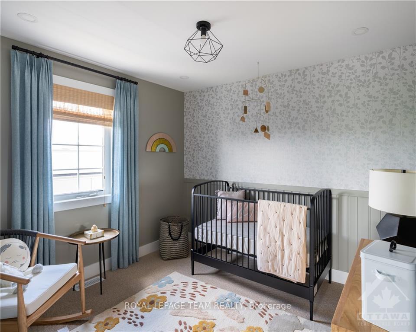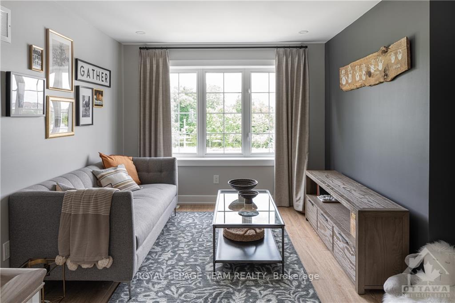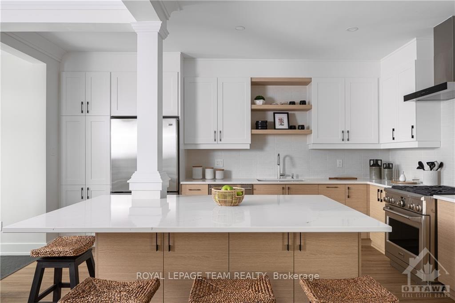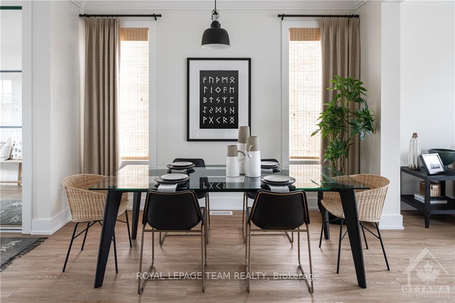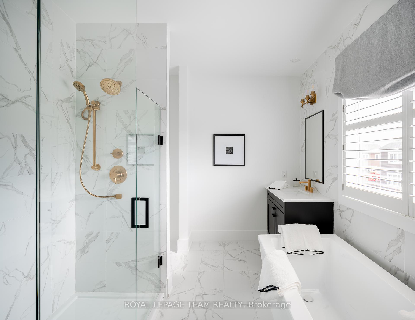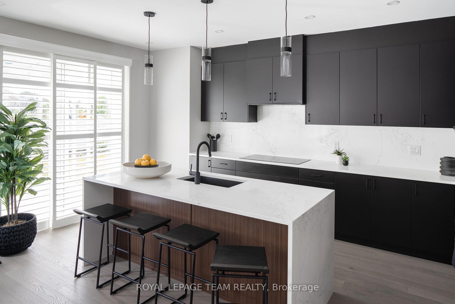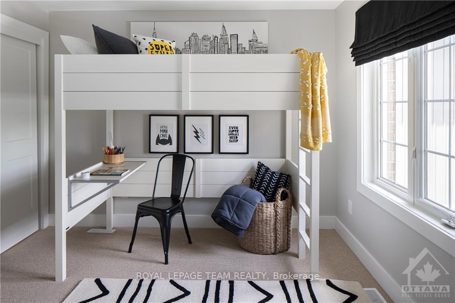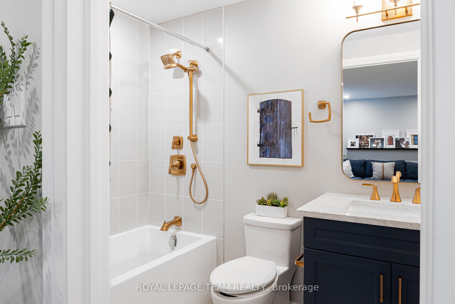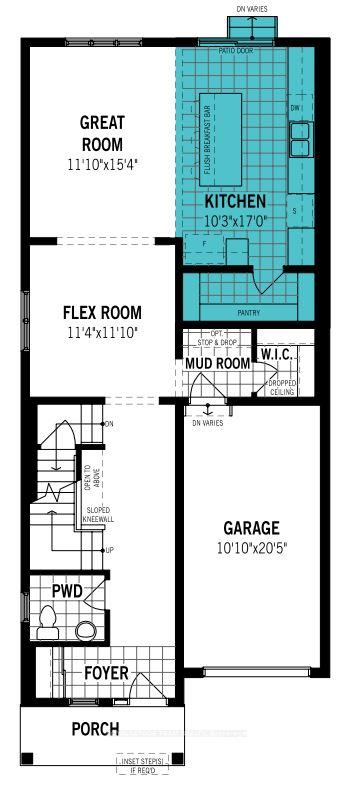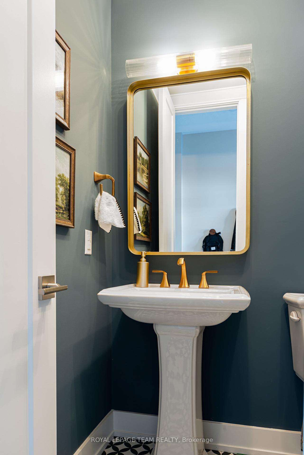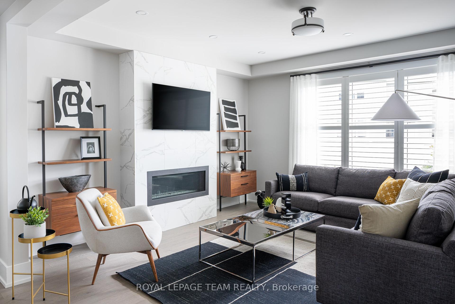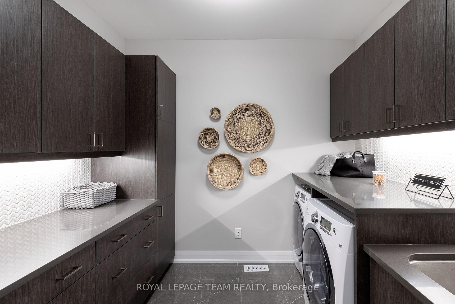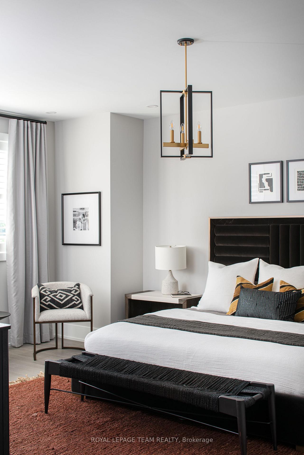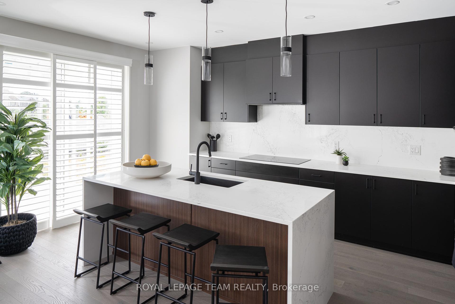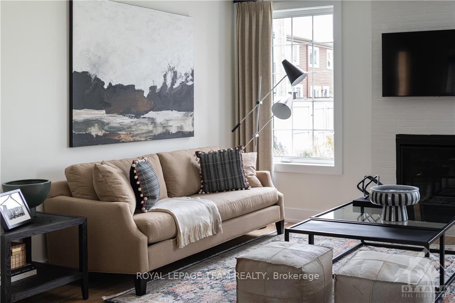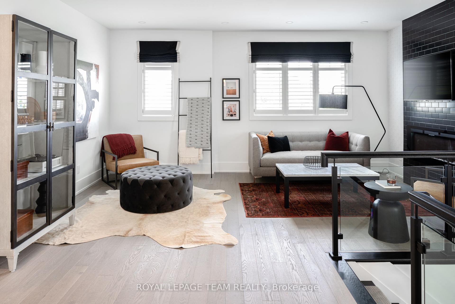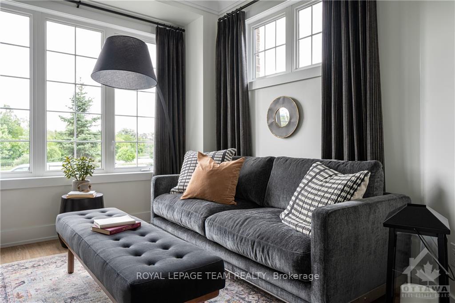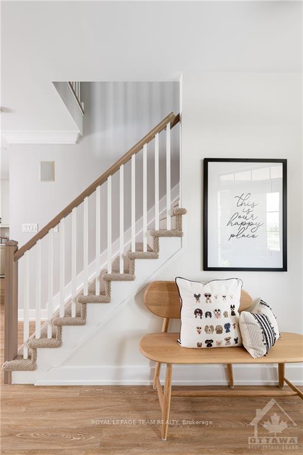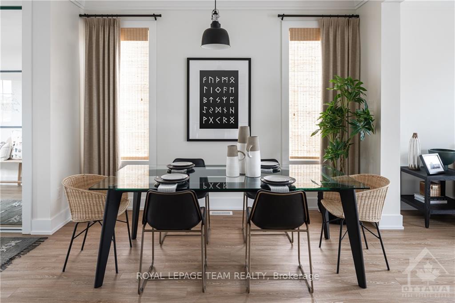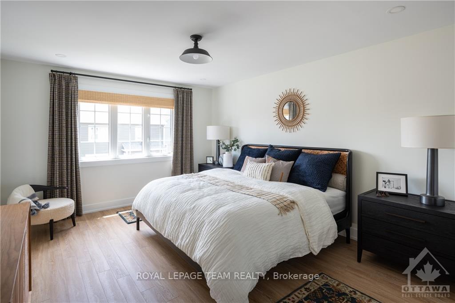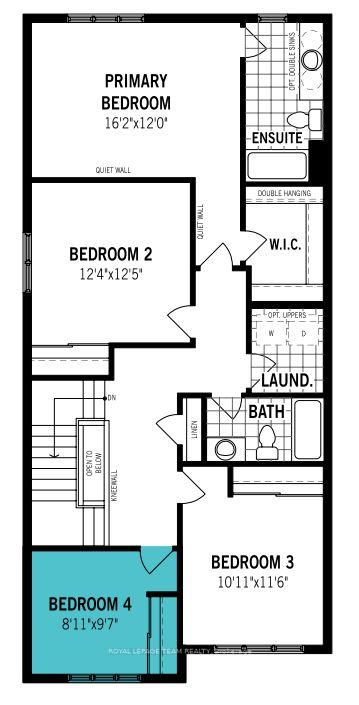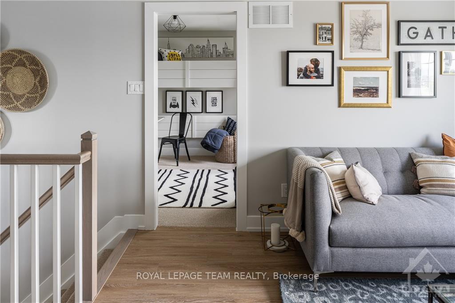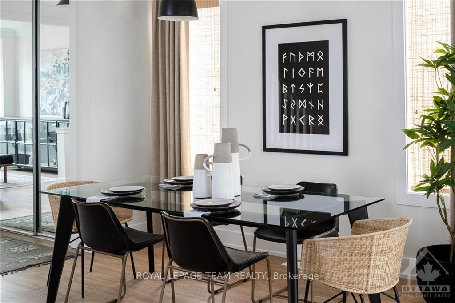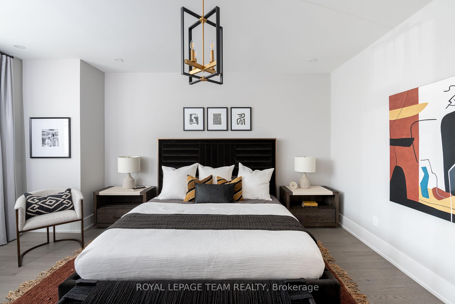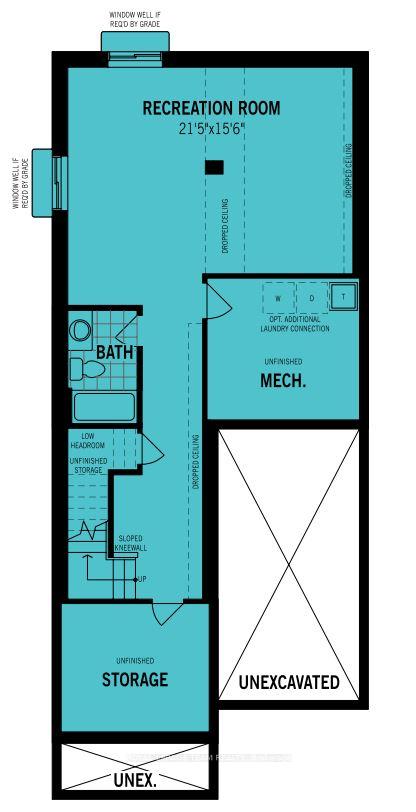$639,990
Available - For Sale
Listing ID: X11900427
208 DOUGLAS HARDIE St , North Grenville, K0G 1J0, Ontario
| Experience the perfect blend of urban and country living with The Serene in Oxford Village, where community meets nature. Picture yourself enjoying daily adventures on scenic walking trails right outside your door. This beautifully designed home boasts four spacious bedrooms and 3.5 baths, offering ample space for comfort and relaxation. The main floor impresses with 9-foot ceilings and 8-foot doors, enhancing the sense of openness and elegance. An upgraded chef's kitchen awaits, perfect for culinary enthusiasts. The home incorporates a 200 AMP service, ensuring efficient energy use throughout. Hardwood stairs lead from the main to the second floor, with option to upgrade to hardwood flooring throughout. Railings replace kneewalls, providing an open and airy feel. Step downstairs to find an upgraded fully finished basement complete with a full bathroom, creating an ideal retreat for guests or family activities. Enjoy the ultimate in comfortable, stylish living at Oxford Village, where a professional design team will assist to create a harmonious and inviting environment. |
| Extras: $20k to spend at design on upgrades |
| Price | $639,990 |
| Taxes: | $0.00 |
| Address: | 208 DOUGLAS HARDIE St , North Grenville, K0G 1J0, Ontario |
| Lot Size: | 33.00 x 100.00 (Feet) |
| Directions/Cross Streets: | From HWY 416, head West on Cty Rd 43. Oxford Village is on the right. |
| Rooms: | 8 |
| Rooms +: | 1 |
| Bedrooms: | 4 |
| Bedrooms +: | 0 |
| Kitchens: | 1 |
| Kitchens +: | 0 |
| Family Room: | Y |
| Basement: | Finished, Full |
| Property Type: | Detached |
| Style: | 2-Storey |
| Exterior: | Brick, Vinyl Siding |
| Garage Type: | Attached |
| (Parking/)Drive: | Private |
| Drive Parking Spaces: | 2 |
| Pool: | None |
| Property Features: | Golf, Park |
| Fireplace/Stove: | N |
| Heat Source: | Gas |
| Heat Type: | Forced Air |
| Central Air Conditioning: | None |
| Central Vac: | N |
| Sewers: | Sewers |
| Water: | Municipal |
| Utilities-Cable: | A |
| Utilities-Hydro: | Y |
| Utilities-Gas: | Y |
| Utilities-Telephone: | A |
$
%
Years
This calculator is for demonstration purposes only. Always consult a professional
financial advisor before making personal financial decisions.
| Although the information displayed is believed to be accurate, no warranties or representations are made of any kind. |
| ROYAL LEPAGE TEAM REALTY |
|
|

Sarah Saberi
Sales Representative
Dir:
416-890-7990
Bus:
905-731-2000
Fax:
905-886-7556
| Book Showing | Email a Friend |
Jump To:
At a Glance:
| Type: | Freehold - Detached |
| Area: | Leeds & Grenville |
| Municipality: | North Grenville |
| Neighbourhood: | 803 - North Grenville Twp (Kemptville South) |
| Style: | 2-Storey |
| Lot Size: | 33.00 x 100.00(Feet) |
| Beds: | 4 |
| Baths: | 4 |
| Fireplace: | N |
| Pool: | None |
Locatin Map:
Payment Calculator:

