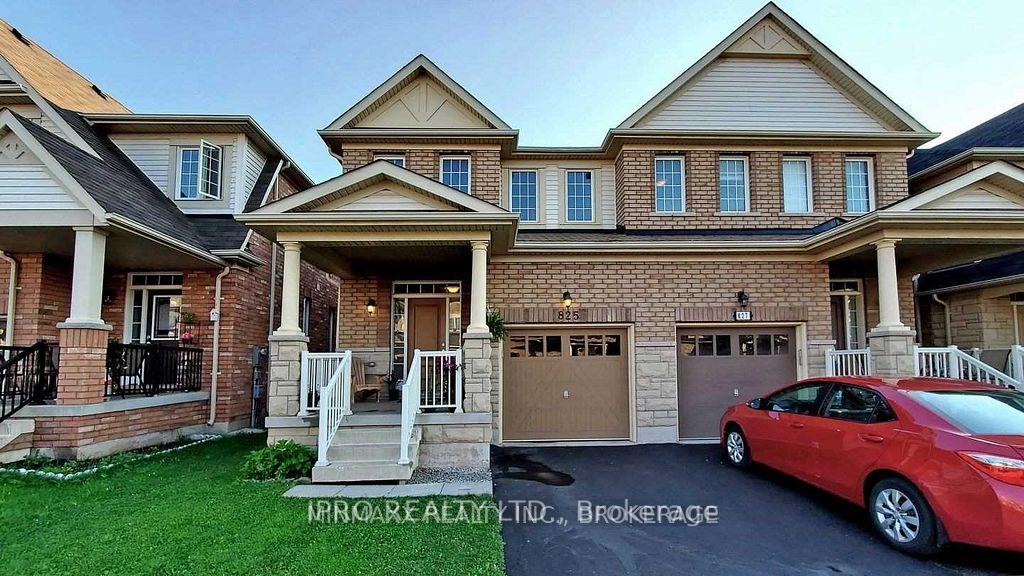$1,050,000
Available - For Sale
Listing ID: W9395283
825 Miltonbrook Cres , Milton, L9T 8N3, Ontario

| Semi-detached Model Home in most desired Miltonbrook Community with extra deep lot featuring open concept Main Floor with rare 9'ft ceilings, hardwood floors, oak staircase, high-end appliances w/double oven perfect for cooking, large eat-in Kitchen w/backsplash, cathedral ceiling in Breakfast, custom blinds, painted in neutral colour, 3pce rough-in in Basement. Energy Star certified home. |
| Price | $1,050,000 |
| Taxes: | $3947.20 |
| Address: | 825 Miltonbrook Cres , Milton, L9T 8N3, Ontario |
| Lot Size: | 23.79 x 101.71 (Feet) |
| Directions/Cross Streets: | Farmstead Dr / Derry Rd |
| Rooms: | 7 |
| Bedrooms: | 3 |
| Bedrooms +: | |
| Kitchens: | 1 |
| Family Room: | Y |
| Basement: | Full |
| Property Type: | Semi-Detached |
| Style: | 2-Storey |
| Exterior: | Brick, Stone |
| Garage Type: | Attached |
| (Parking/)Drive: | Private |
| Drive Parking Spaces: | 1 |
| Pool: | None |
| Approximatly Square Footage: | 1500-2000 |
| Property Features: | Hospital, Public Transit |
| Fireplace/Stove: | N |
| Heat Source: | Gas |
| Heat Type: | Forced Air |
| Central Air Conditioning: | Central Air |
| Central Vac: | N |
| Sewers: | Sewers |
| Water: | Municipal |
$
%
Years
This calculator is for demonstration purposes only. Always consult a professional
financial advisor before making personal financial decisions.
| Although the information displayed is believed to be accurate, no warranties or representations are made of any kind. |
| IPRO REALTY LTD. |
|
|

Sarah Saberi
Sales Representative
Dir:
416-890-7990
Bus:
905-731-2000
Fax:
905-886-7556
| Virtual Tour | Book Showing | Email a Friend |
Jump To:
At a Glance:
| Type: | Freehold - Semi-Detached |
| Area: | Halton |
| Municipality: | Milton |
| Neighbourhood: | Willmott |
| Style: | 2-Storey |
| Lot Size: | 23.79 x 101.71(Feet) |
| Tax: | $3,947.2 |
| Beds: | 3 |
| Baths: | 3 |
| Fireplace: | N |
| Pool: | None |
Locatin Map:
Payment Calculator:



