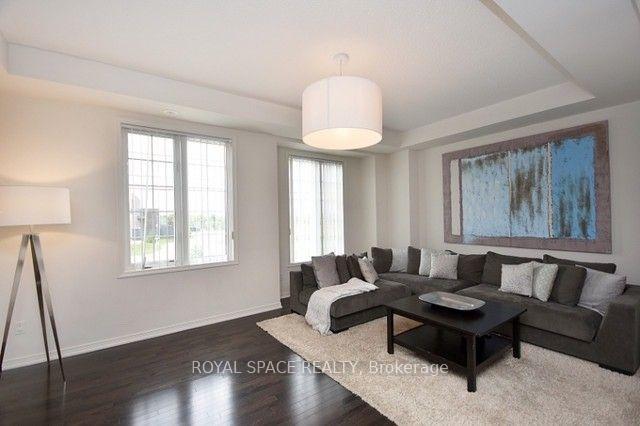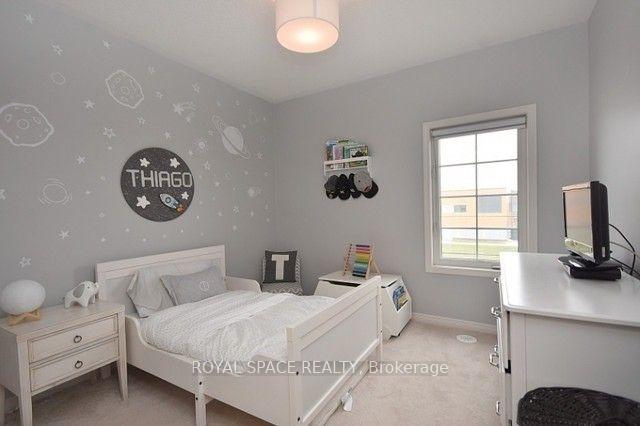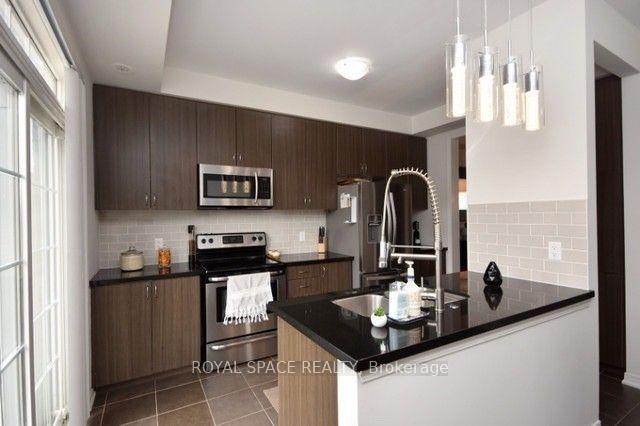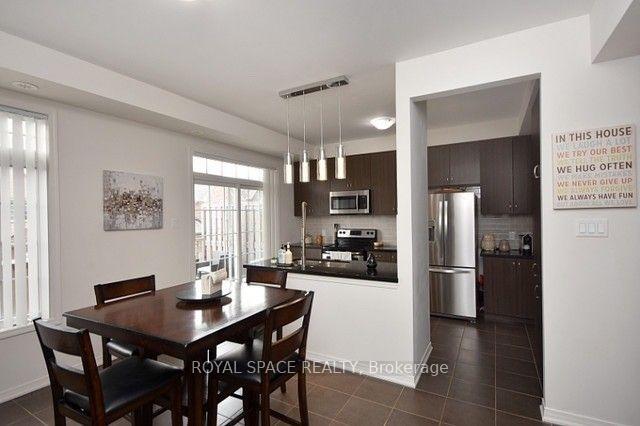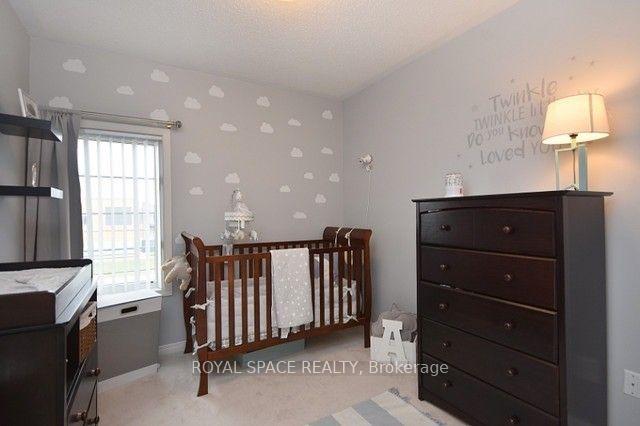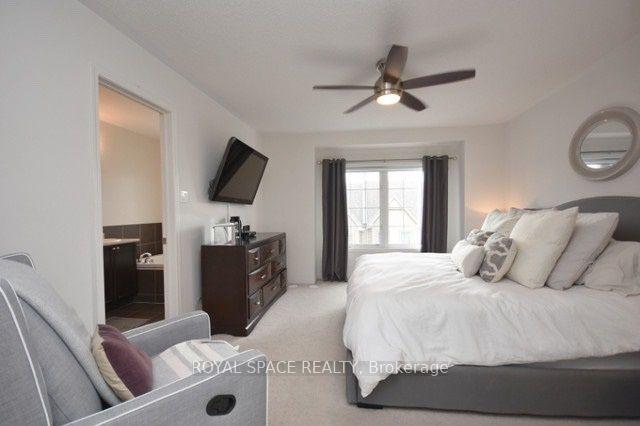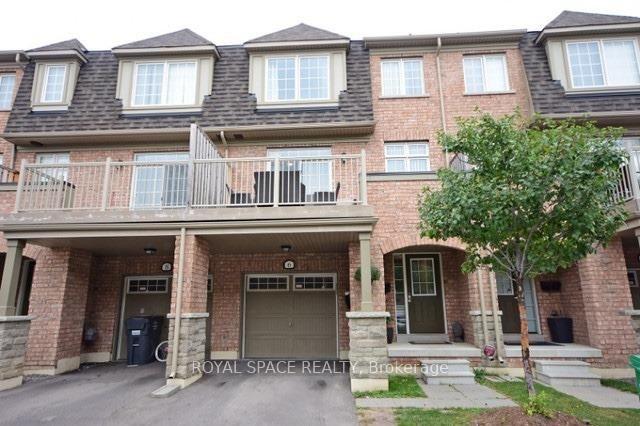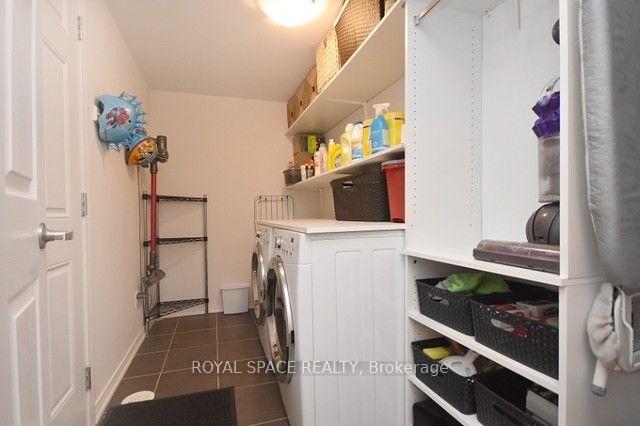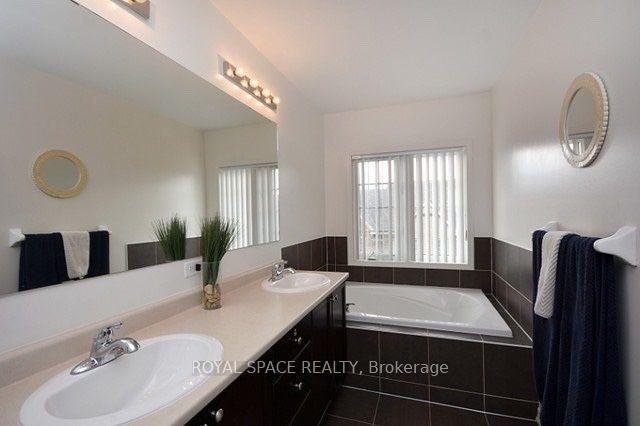$2,950
Available - For Rent
Listing ID: W11907390
6 Utopia Way , Brampton, L6P 4A5, Ontario
| Approx 2000 Sqft Of Living Space W/ Fine Finishes. Well Maintained, Spacious, Open, Concept Layout, 9 Feet Celings, Gorgeous "Model Home" Like Eat-In Kitchen W/Granite Counter-Tops, Backsplash, Pantry & Walkout To Terrace. Formal Dining Room, Dark Oak Stars. Please Note Lease Property Is Available On 2nd And 3rd Floor. |
| Extras: Fridge, Stove, Washer, Dryer and dishwasher |
| Price | $2,950 |
| Address: | 6 Utopia Way , Brampton, L6P 4A5, Ontario |
| Lot Size: | 20.00 x 80.00 (Feet) |
| Directions/Cross Streets: | Castlemore & Mcvean |
| Rooms: | 7 |
| Bedrooms: | 3 |
| Bedrooms +: | |
| Kitchens: | 1 |
| Family Room: | Y |
| Basement: | None |
| Furnished: | N |
| Property Type: | Att/Row/Twnhouse |
| Style: | 3-Storey |
| Exterior: | Brick, Stone |
| Garage Type: | Built-In |
| (Parking/)Drive: | Private |
| Drive Parking Spaces: | 1 |
| Pool: | None |
| Private Entrance: | N |
| Laundry Access: | Ensuite |
| Parking Included: | Y |
| Fireplace/Stove: | N |
| Heat Source: | Gas |
| Heat Type: | Forced Air |
| Central Air Conditioning: | Central Air |
| Central Vac: | N |
| Laundry Level: | Main |
| Elevator Lift: | N |
| Sewers: | Sewers |
| Water: | Municipal |
| Although the information displayed is believed to be accurate, no warranties or representations are made of any kind. |
| ROYAL SPACE REALTY |
|
|

Sarah Saberi
Sales Representative
Dir:
416-890-7990
Bus:
905-731-2000
Fax:
905-886-7556
| Book Showing | Email a Friend |
Jump To:
At a Glance:
| Type: | Freehold - Att/Row/Twnhouse |
| Area: | Peel |
| Municipality: | Brampton |
| Neighbourhood: | Bram East |
| Style: | 3-Storey |
| Lot Size: | 20.00 x 80.00(Feet) |
| Beds: | 3 |
| Baths: | 2 |
| Fireplace: | N |
| Pool: | None |
Locatin Map:

