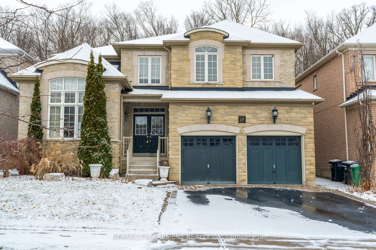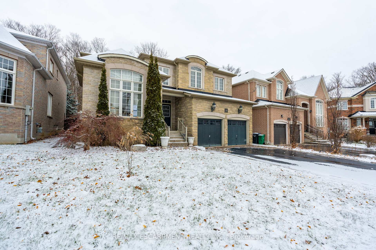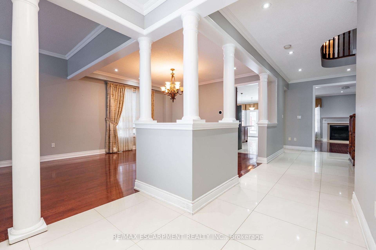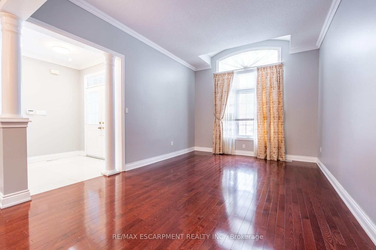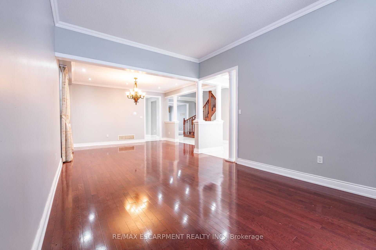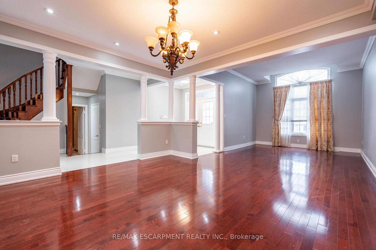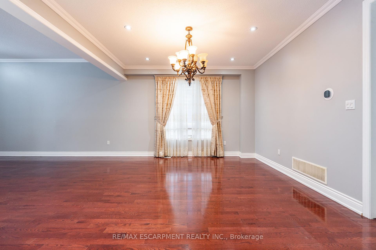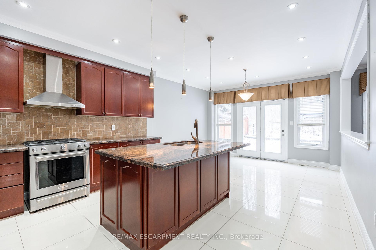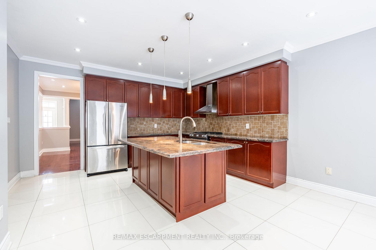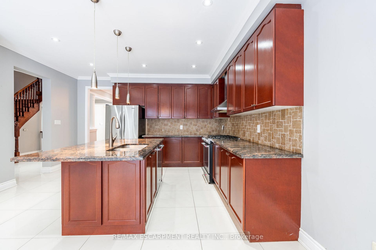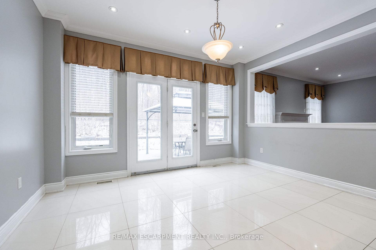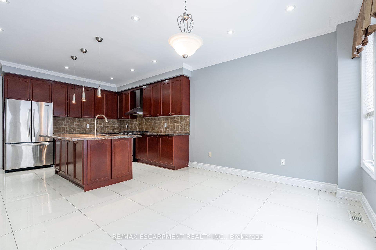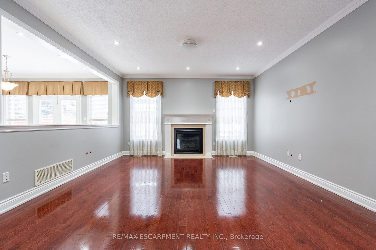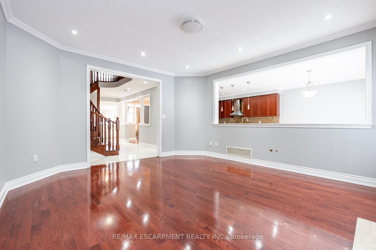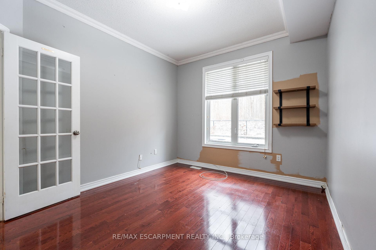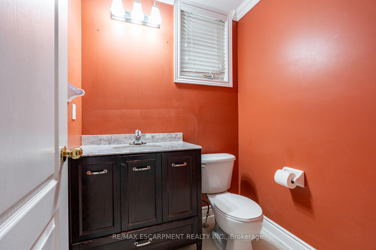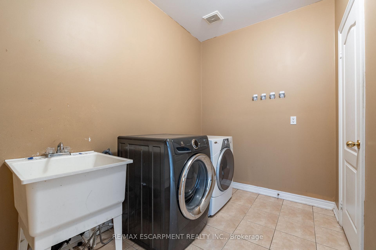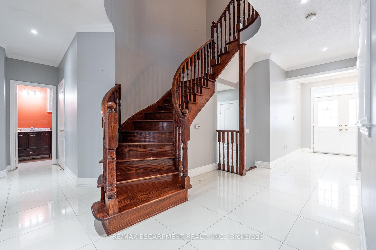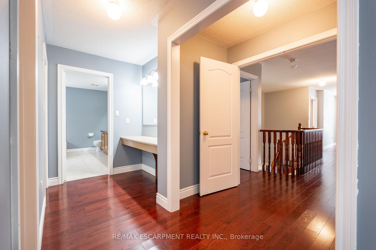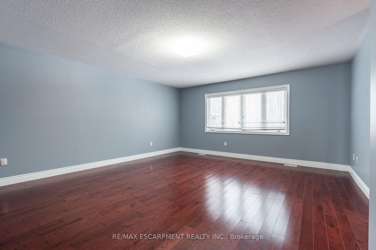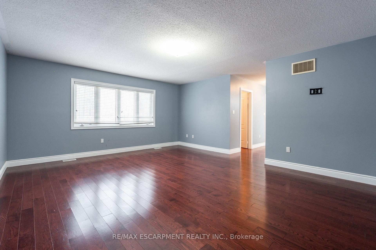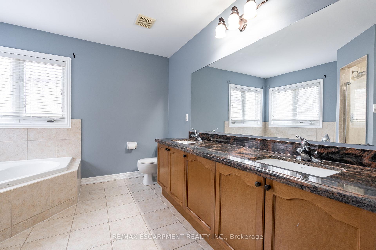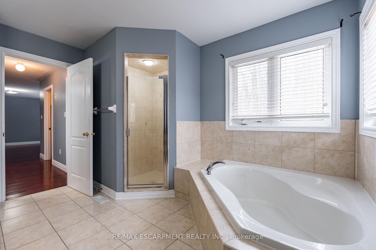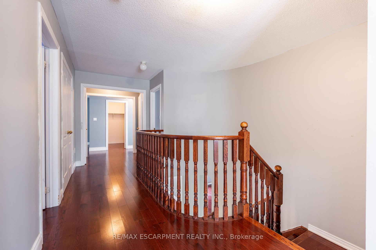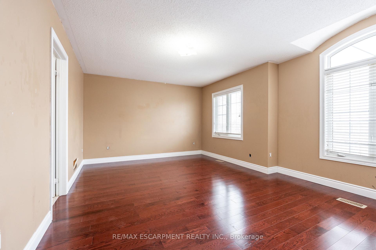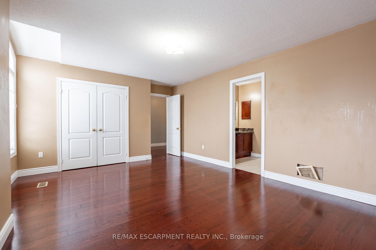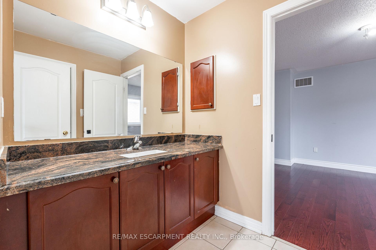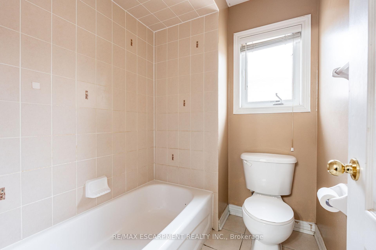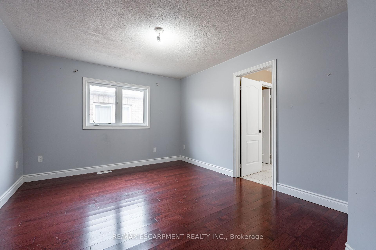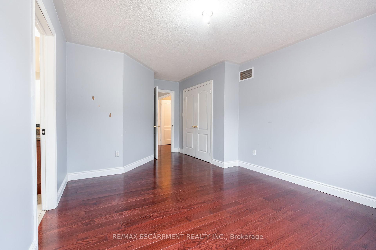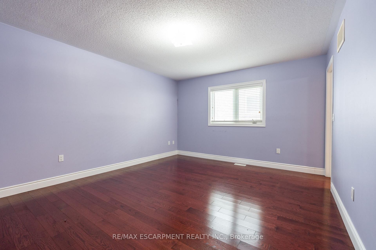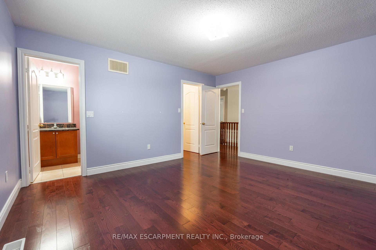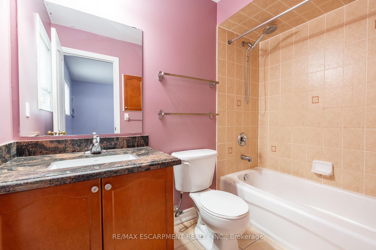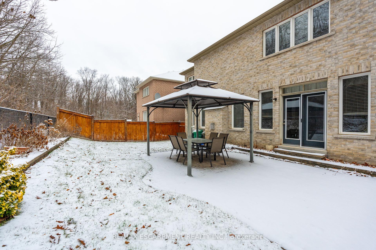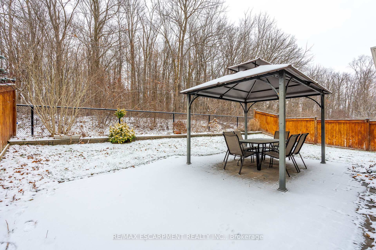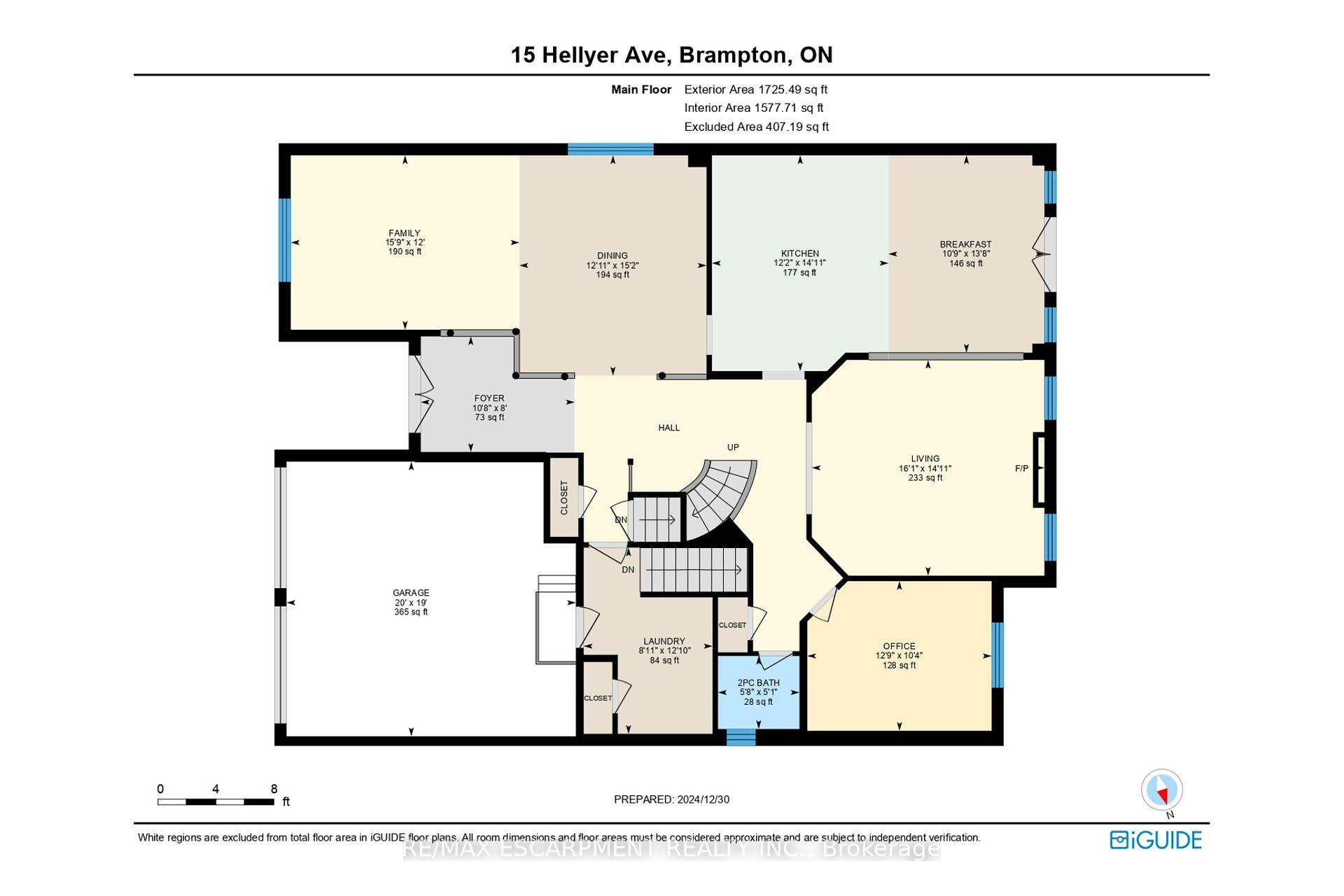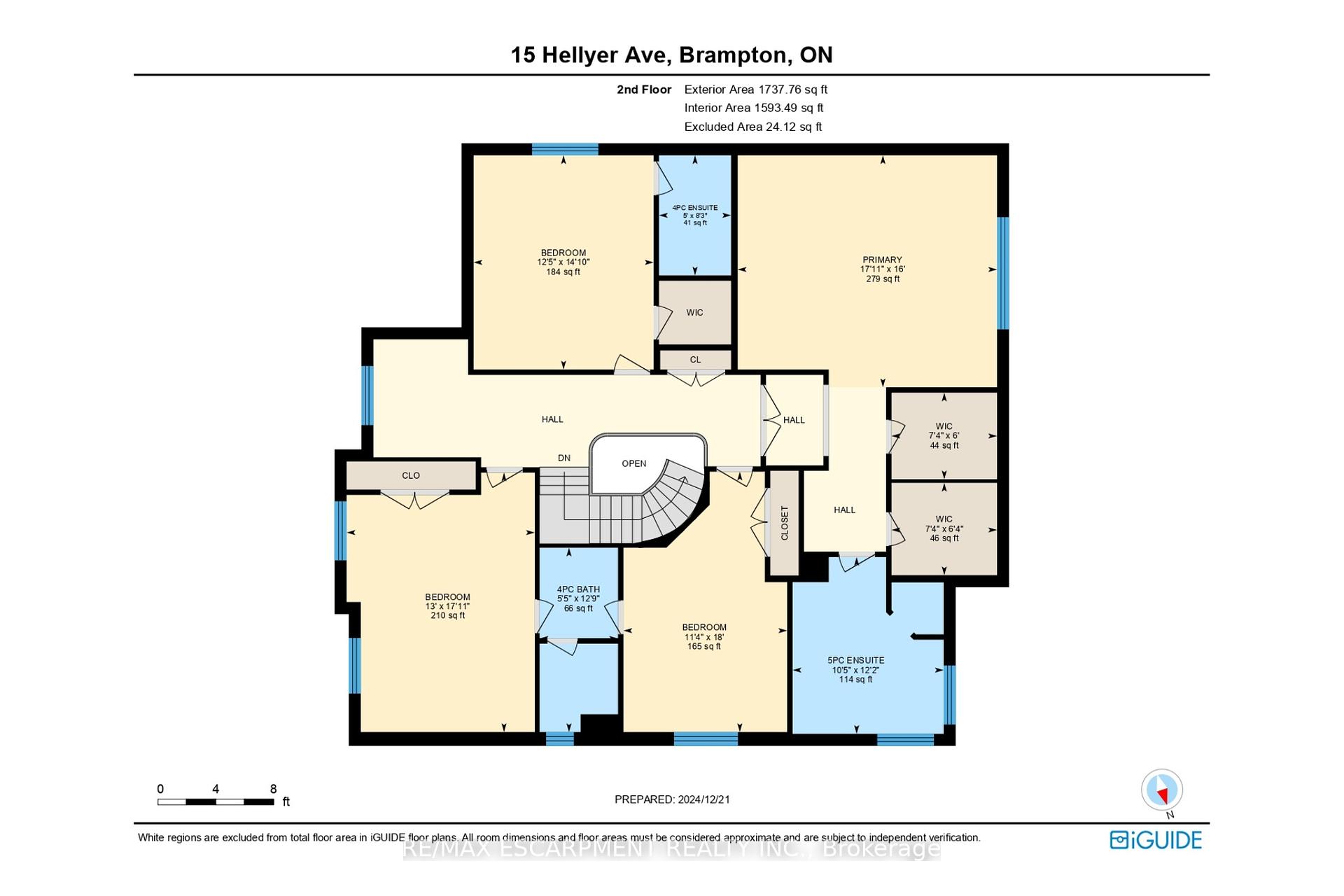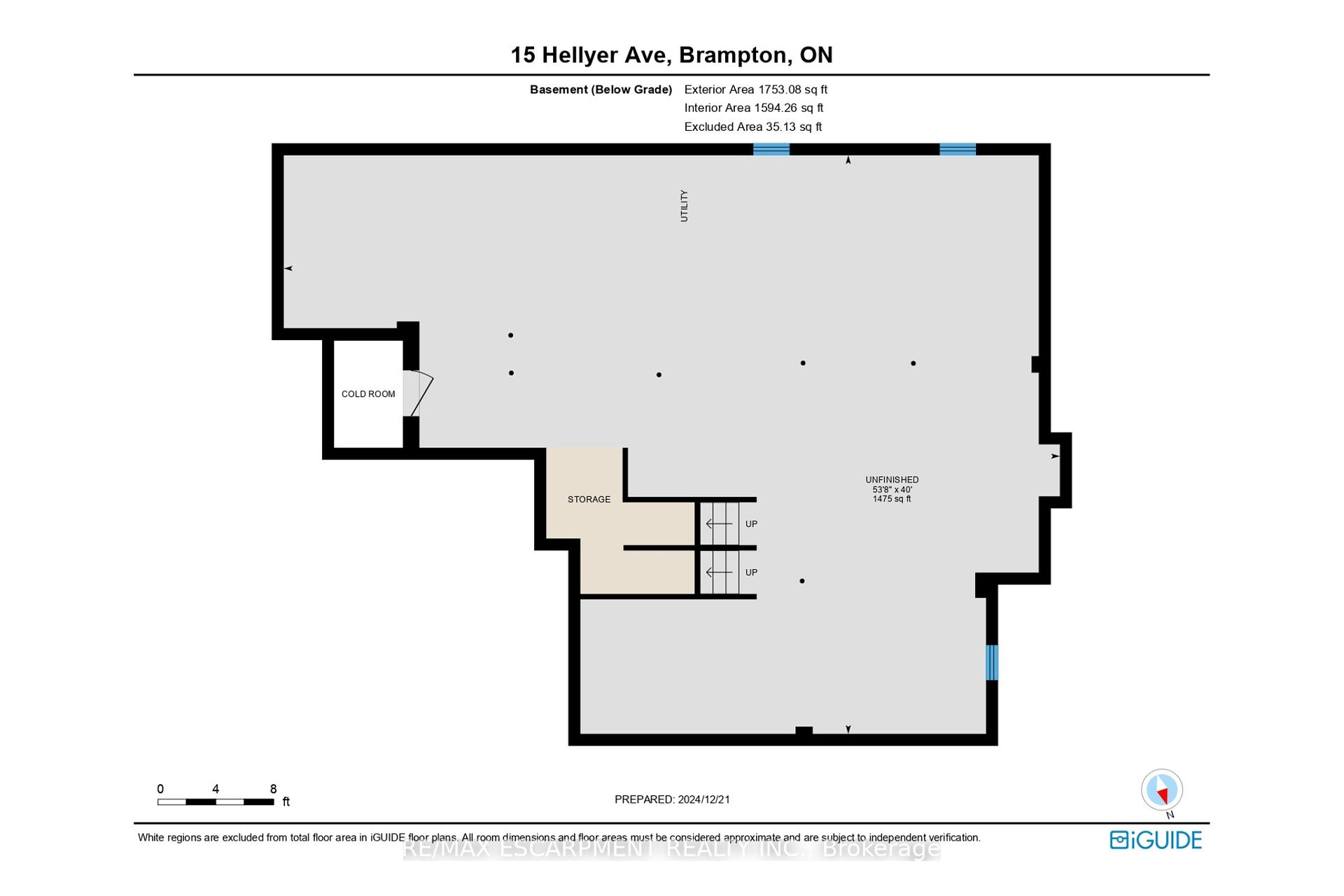$1,580,000
Available - For Sale
Listing ID: W11907018
15 Hellyer Ave , Brampton, L6Y 0M3, Ontario
| Executive 2-storey family home with elevated curb appeal and no rear neighbours! This desirable property offers 4 spacious bedrooms and 3.5 bathrooms, as it backs onto the scenic Francis Bransby Woods with a trail and ravine. The home impresses from the start with its elegant design and thoughtful layout, as you step through the French door entry into the grand foyer. The bright family room with large windows flows seamlessly into the spacious formal dining area. The well-designed kitchen features ample cabinetry and counter space, a large centre island, and a sun-filled breakfast area with a walkout to the beautiful backyard. The living room is expansive, with an open passthrough from the kitchen, perfect for entertaining and easy everyday living. Completing the main level is an office, a powder room, and a laundry room with inside access from the garage. Upstairs, the private primary suite boasts French doors, two large walk-in closets, and a 5-piece ensuite. Two additional bedrooms share a 4-piece bathroom, while the fourth bedroom features its own private 4-piece ensuite and a walk-in closet. The basement and double garage provide plenty of additional storage space. The backyard is perfect for hosting and unwinding, offering open green space, a patio, and abundant privacy. Ideally situated near schools, golf courses including Lionhead Golf Club, various parks, trails and conservation areas, highways, and all amenities! Your next home awaits. |
| Price | $1,580,000 |
| Taxes: | $9022.74 |
| Address: | 15 Hellyer Ave , Brampton, L6Y 0M3, Ontario |
| Lot Size: | 49.87 x 103.35 (Feet) |
| Directions/Cross Streets: | Steeles Ave W - Financial Dr - Olivia Marie Rd - Hellyer Ave |
| Rooms: | 12 |
| Rooms +: | 2 |
| Bedrooms: | 4 |
| Bedrooms +: | |
| Kitchens: | 1 |
| Family Room: | Y |
| Basement: | Full, Unfinished |
| Approximatly Age: | 16-30 |
| Property Type: | Detached |
| Style: | 2-Storey |
| Exterior: | Brick, Stone |
| Garage Type: | Attached |
| (Parking/)Drive: | Pvt Double |
| Drive Parking Spaces: | 4 |
| Pool: | None |
| Approximatly Age: | 16-30 |
| Approximatly Square Footage: | 3000-3500 |
| Property Features: | Fenced Yard, Golf, Park, Place Of Worship, Rec Centre, School |
| Fireplace/Stove: | Y |
| Heat Source: | Gas |
| Heat Type: | Forced Air |
| Central Air Conditioning: | Central Air |
| Central Vac: | N |
| Laundry Level: | Main |
| Sewers: | Sewers |
| Water: | Municipal |
$
%
Years
This calculator is for demonstration purposes only. Always consult a professional
financial advisor before making personal financial decisions.
| Although the information displayed is believed to be accurate, no warranties or representations are made of any kind. |
| RE/MAX ESCARPMENT REALTY INC. |
|
|

Sarah Saberi
Sales Representative
Dir:
416-890-7990
Bus:
905-731-2000
Fax:
905-886-7556
| Virtual Tour | Book Showing | Email a Friend |
Jump To:
At a Glance:
| Type: | Freehold - Detached |
| Area: | Peel |
| Municipality: | Brampton |
| Neighbourhood: | Bram West |
| Style: | 2-Storey |
| Lot Size: | 49.87 x 103.35(Feet) |
| Approximate Age: | 16-30 |
| Tax: | $9,022.74 |
| Beds: | 4 |
| Baths: | 4 |
| Fireplace: | Y |
| Pool: | None |
Locatin Map:
Payment Calculator:

