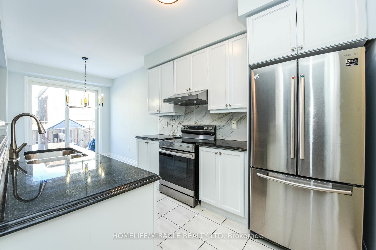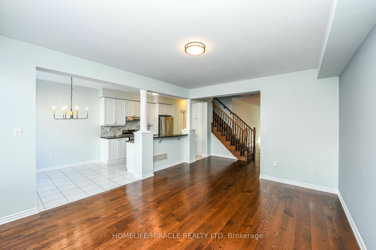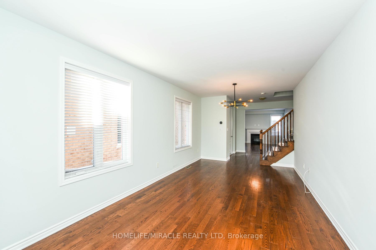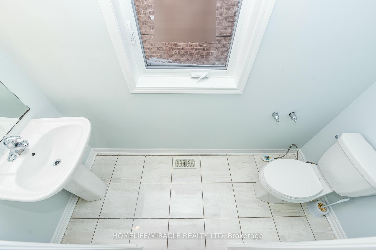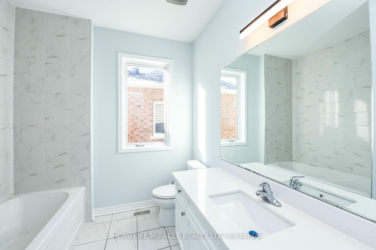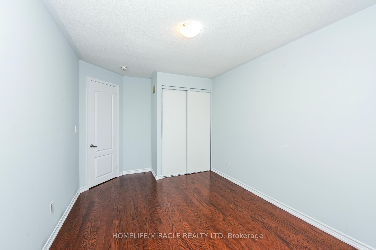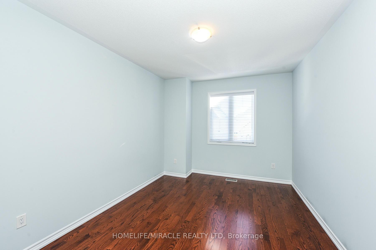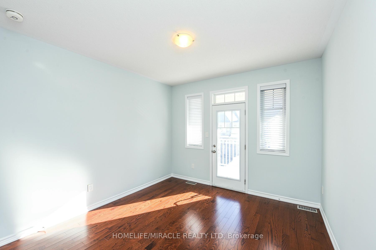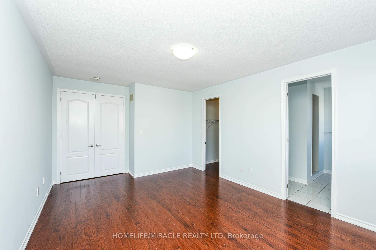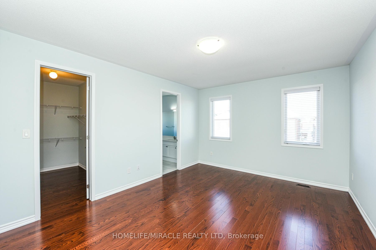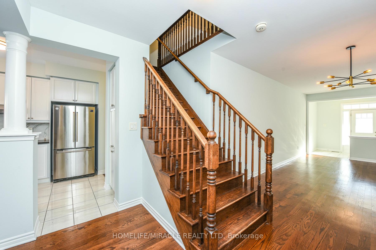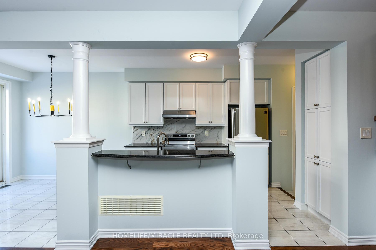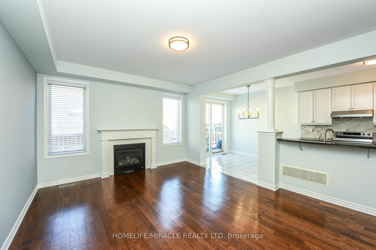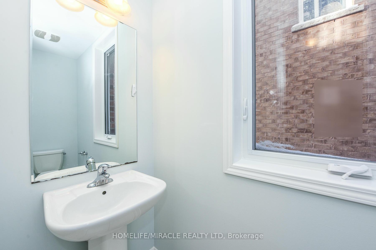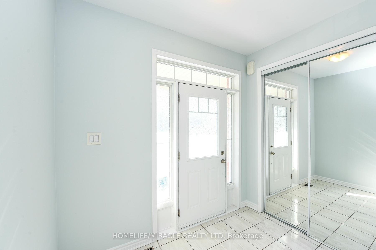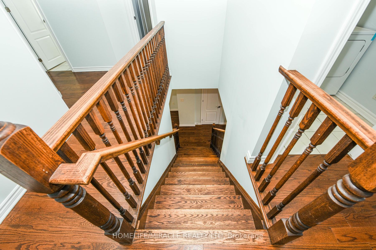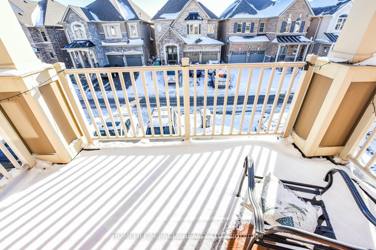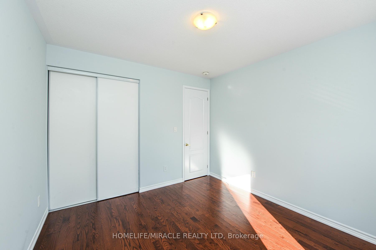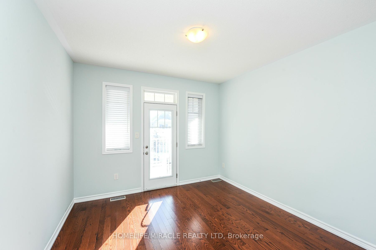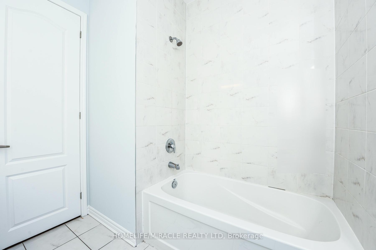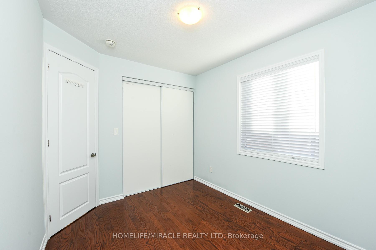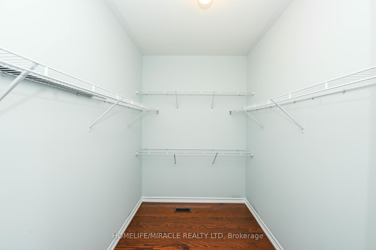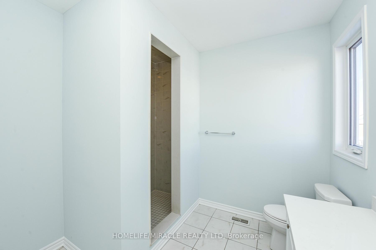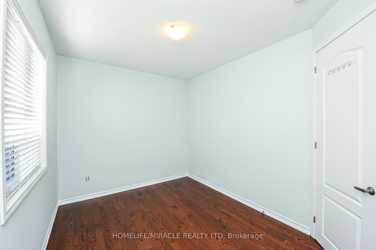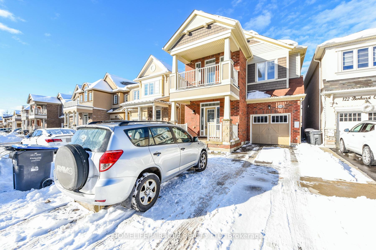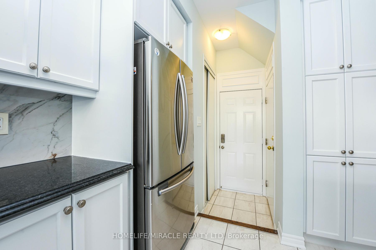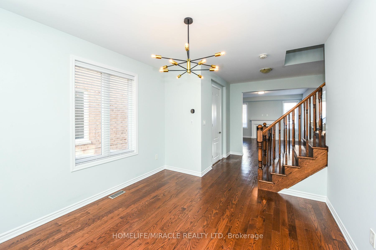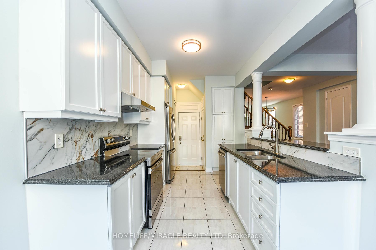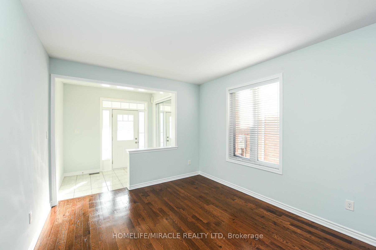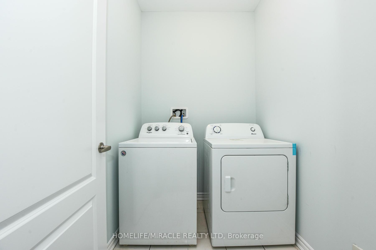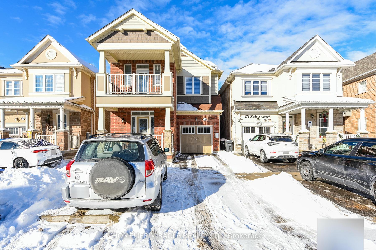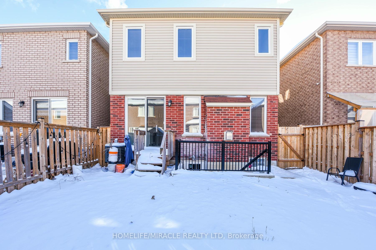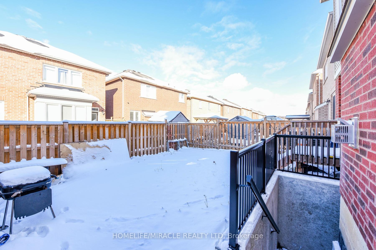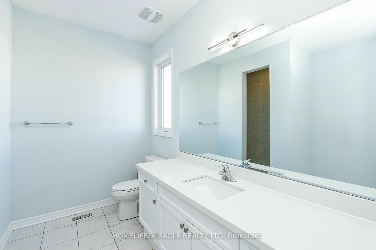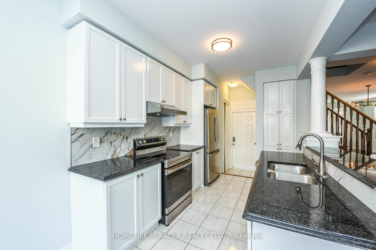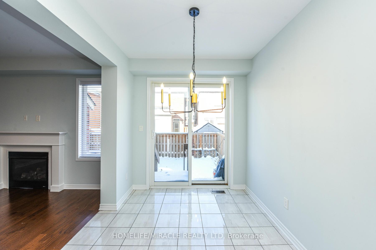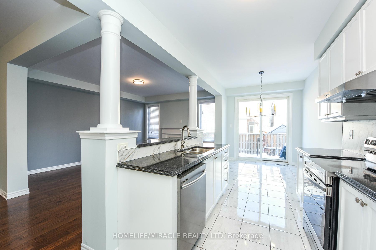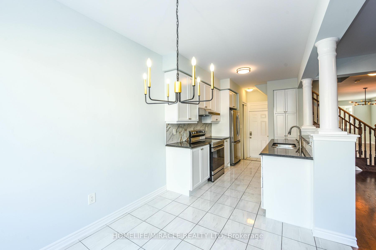$1,199,000
Available - For Sale
Listing ID: W11906968
120 Benhurst Cres , Brampton, L7A 5A5, Ontario
| Beautiful 6-year-old detached home in a high-demand area! This well-maintained 4-bedroom property features 9-ft smooth ceilings on the main floor and premium hardwood flooring throughout. The upgraded kitchen boasts granite countertops, a stunning 2-piece backsplash, and tall custom cabinets. Both main-floor bathrooms are enhanced with fresh cabinetry, under-mount sinks, and quartz countertops. The living and dining areas are elegantly decorated with beautiful chandeliers. The home also includes a fully fenced yard and a legal basement with two bedrooms and a completely separate entrance from the rear, ideal for rental income or extended family. Brand-new blinds have been installed throughout, and thousands have been spent on upgrades. This is a must-see property! |
| Extras: SS fridge, Stove and Dishwasher. Washer and Dryer. Nest Thermostat. |
| Price | $1,199,000 |
| Taxes: | $6763.00 |
| Address: | 120 Benhurst Cres , Brampton, L7A 5A5, Ontario |
| Lot Size: | 30.00 x 90.00 (Feet) |
| Acreage: | < .50 |
| Directions/Cross Streets: | VETERANS DR & WANLESS DR |
| Rooms: | 9 |
| Bedrooms: | 4 |
| Bedrooms +: | |
| Kitchens: | 1 |
| Family Room: | N |
| Basement: | Finished |
| Approximatly Age: | 6-15 |
| Property Type: | Detached |
| Style: | 2-Storey |
| Exterior: | Brick, Vinyl Siding |
| Garage Type: | Attached |
| (Parking/)Drive: | Private |
| Drive Parking Spaces: | 3 |
| Pool: | None |
| Approximatly Age: | 6-15 |
| Approximatly Square Footage: | 2000-2500 |
| Property Features: | Fenced Yard, Public Transit, School |
| Fireplace/Stove: | Y |
| Heat Source: | Electric |
| Heat Type: | Forced Air |
| Central Air Conditioning: | Central Air |
| Central Vac: | N |
| Laundry Level: | Upper |
| Elevator Lift: | N |
| Sewers: | Sewers |
| Water: | Municipal |
| Water Supply Types: | Unknown |
| Utilities-Cable: | A |
| Utilities-Hydro: | Y |
| Utilities-Gas: | Y |
| Utilities-Telephone: | A |
$
%
Years
This calculator is for demonstration purposes only. Always consult a professional
financial advisor before making personal financial decisions.
| Although the information displayed is believed to be accurate, no warranties or representations are made of any kind. |
| HOMELIFE/MIRACLE REALTY LTD |
|
|

Sarah Saberi
Sales Representative
Dir:
416-890-7990
Bus:
905-731-2000
Fax:
905-886-7556
| Virtual Tour | Book Showing | Email a Friend |
Jump To:
At a Glance:
| Type: | Freehold - Detached |
| Area: | Peel |
| Municipality: | Brampton |
| Neighbourhood: | Northwest Brampton |
| Style: | 2-Storey |
| Lot Size: | 30.00 x 90.00(Feet) |
| Approximate Age: | 6-15 |
| Tax: | $6,763 |
| Beds: | 4 |
| Baths: | 3 |
| Fireplace: | Y |
| Pool: | None |
Locatin Map:
Payment Calculator:

