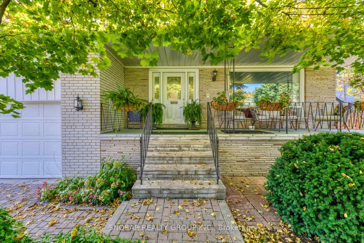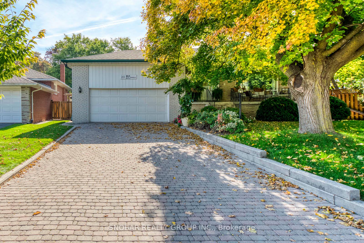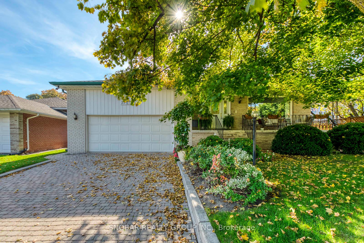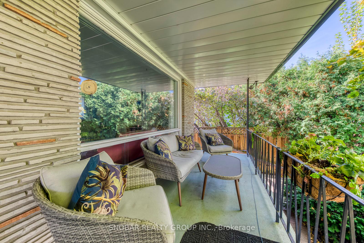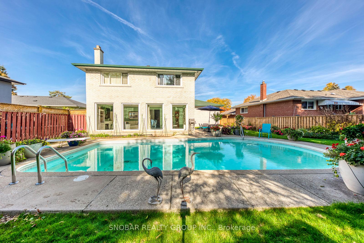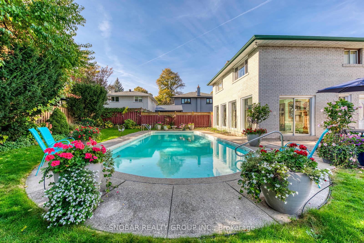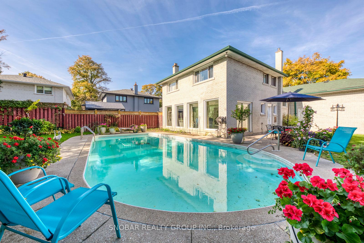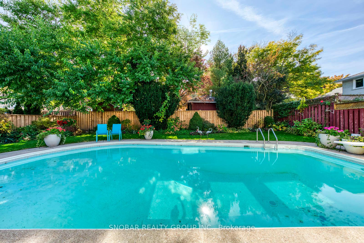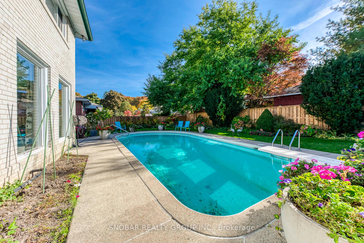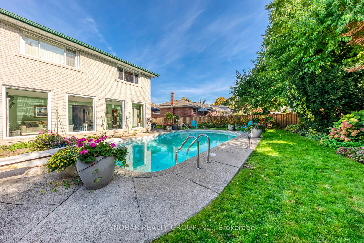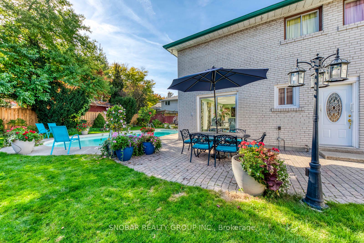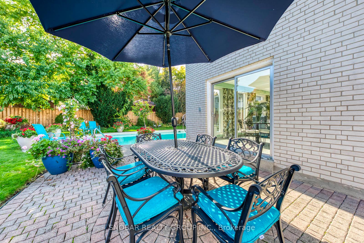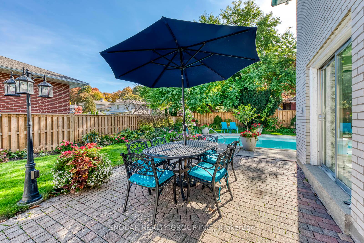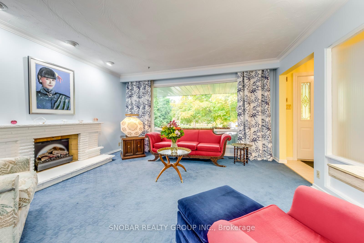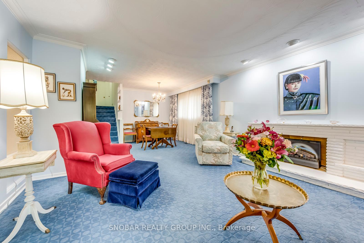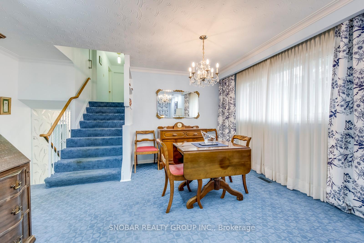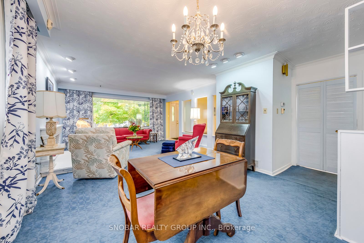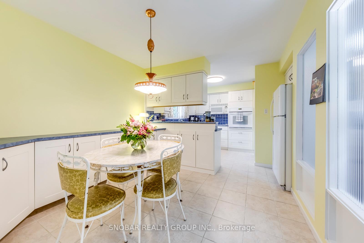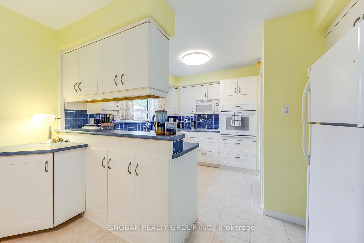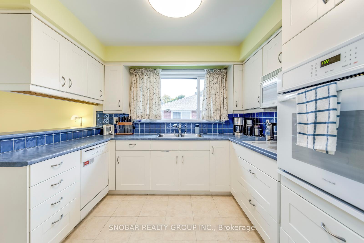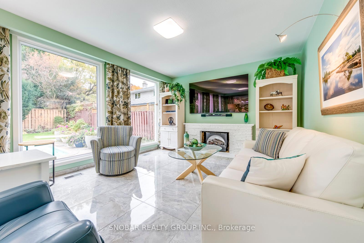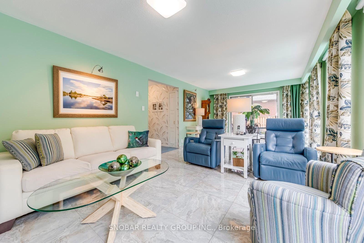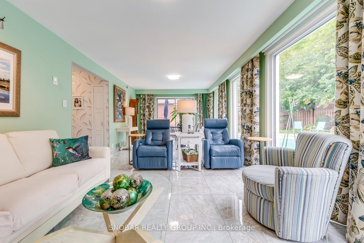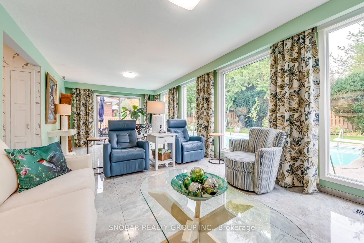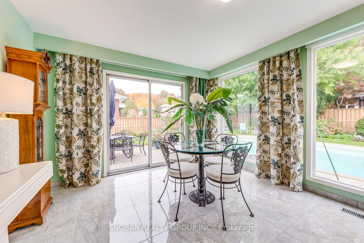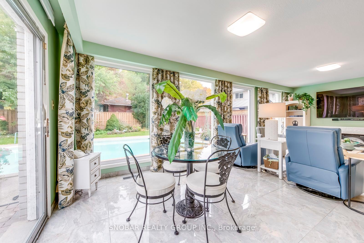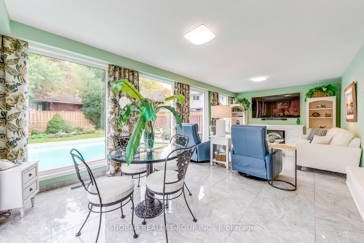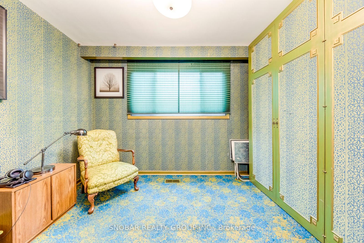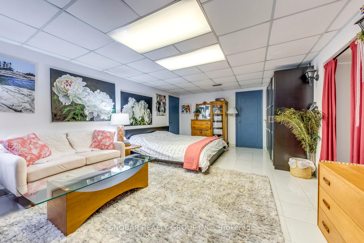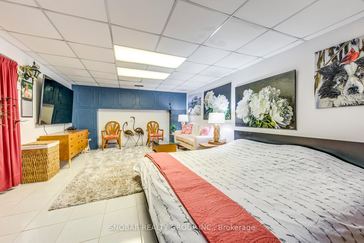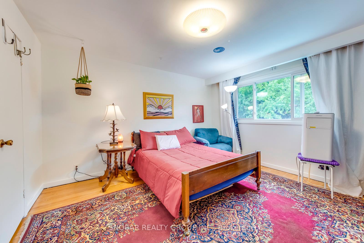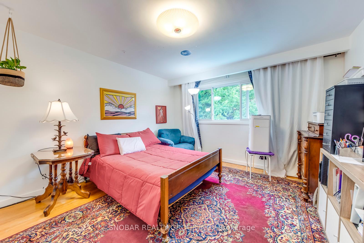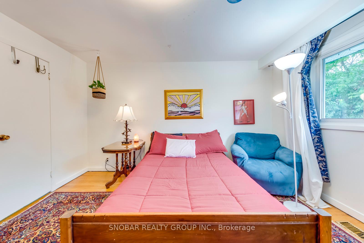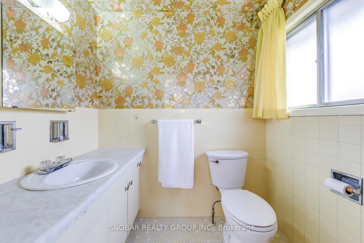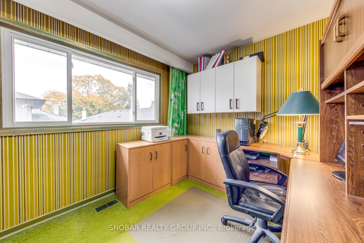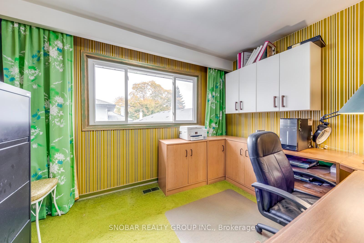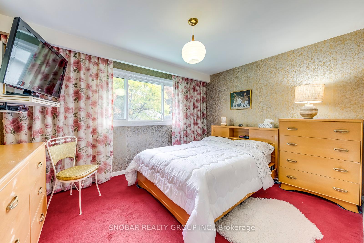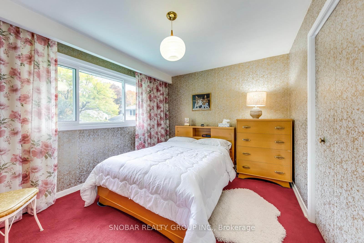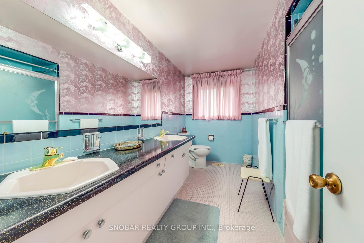$1,599,888
Available - For Sale
Listing ID: W10418612
23 Strathdee Dr , Toronto, M9R 1A6, Ontario
| Original Owners much loved home in prestigious Richmond Gardens! This much loved home is ideal for a pool lover!! Backyard is an entertainers delight!! The sunroom has floor to ceiling windows overlooking the pool and feels like a resort in Sunny Florida!! Rarely available 4 bedroom backsplit, 3 bathrooms with an unbelievable lot 56x124ft. BONUS Storage Area in Attic Of Garage, With Stairs For Easy Access. ***Must Be Seen*** Access to both father Serra school district and Richview school district! |
| Extras: Roof (4yrs), Windows (some 12yrs), CB, AC (4yrs), Furnace (4yrs), |
| Price | $1,599,888 |
| Taxes: | $6817.00 |
| Assessment Year: | 2024 |
| Address: | 23 Strathdee Dr , Toronto, M9R 1A6, Ontario |
| Lot Size: | 56.00 x 124.33 (Feet) |
| Directions/Cross Streets: | Islington / Eglinton |
| Rooms: | 8 |
| Rooms +: | 1 |
| Bedrooms: | 4 |
| Bedrooms +: | 1 |
| Kitchens: | 1 |
| Family Room: | Y |
| Basement: | Finished |
| Property Type: | Detached |
| Style: | Backsplit 3 |
| Exterior: | Brick |
| Garage Type: | Attached |
| (Parking/)Drive: | Private |
| Drive Parking Spaces: | 4 |
| Pool: | Inground |
| Fireplace/Stove: | Y |
| Heat Source: | Gas |
| Heat Type: | Forced Air |
| Central Air Conditioning: | Central Air |
| Central Vac: | N |
| Sewers: | Sewers |
| Water: | Municipal |
$
%
Years
This calculator is for demonstration purposes only. Always consult a professional
financial advisor before making personal financial decisions.
| Although the information displayed is believed to be accurate, no warranties or representations are made of any kind. |
| SNOBAR REALTY GROUP INC. |
|
|

Sarah Saberi
Sales Representative
Dir:
416-890-7990
Bus:
905-731-2000
Fax:
905-886-7556
| Book Showing | Email a Friend |
Jump To:
At a Glance:
| Type: | Freehold - Detached |
| Area: | Toronto |
| Municipality: | Toronto |
| Neighbourhood: | Willowridge-Martingrove-Richview |
| Style: | Backsplit 3 |
| Lot Size: | 56.00 x 124.33(Feet) |
| Tax: | $6,817 |
| Beds: | 4+1 |
| Baths: | 3 |
| Fireplace: | Y |
| Pool: | Inground |
Locatin Map:
Payment Calculator:

