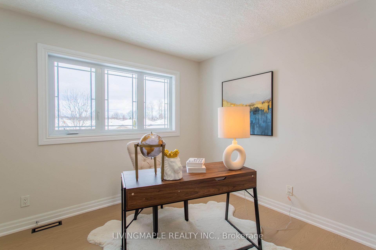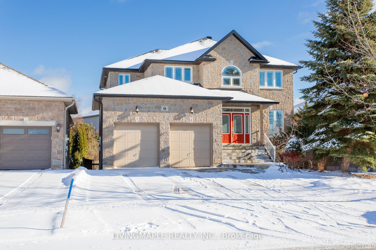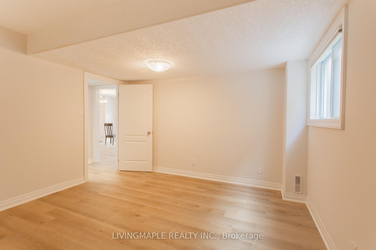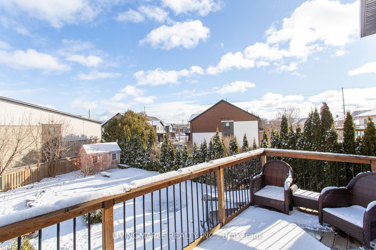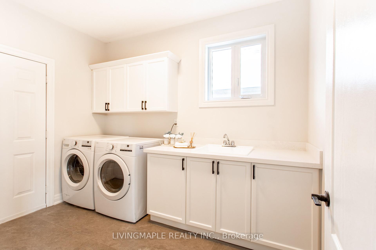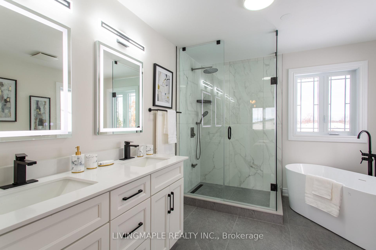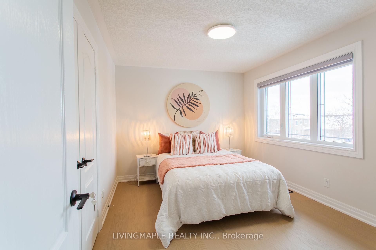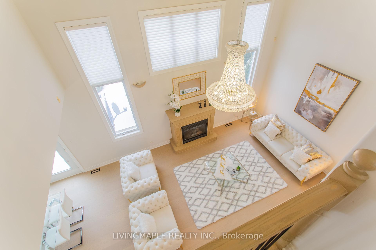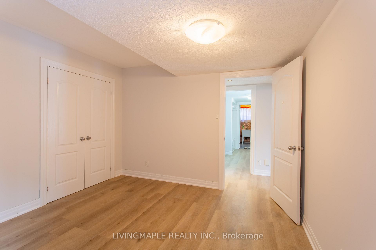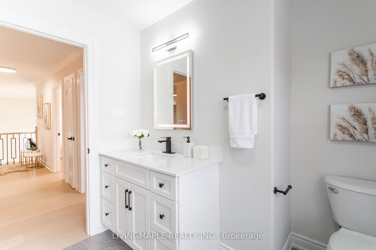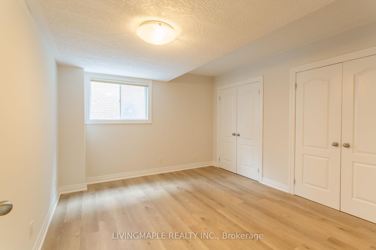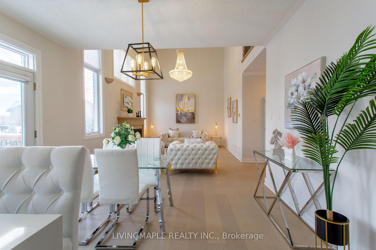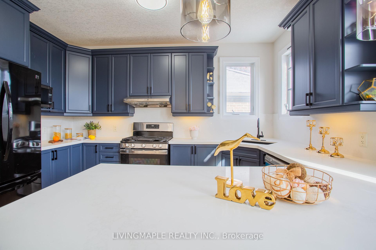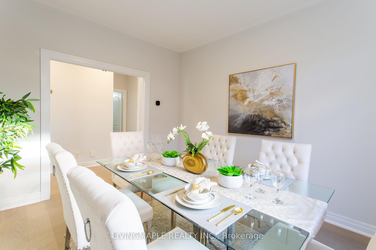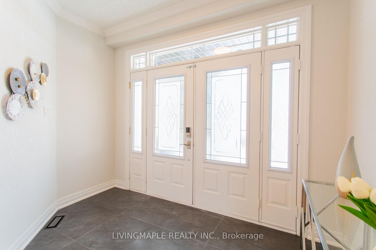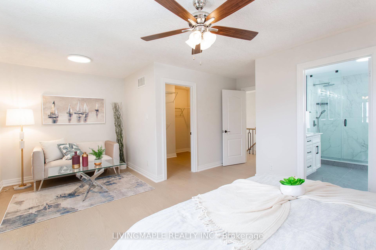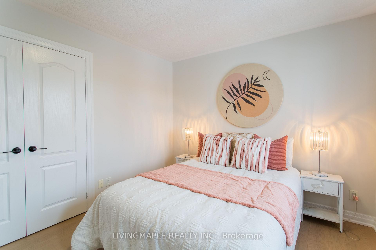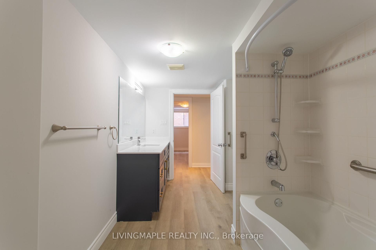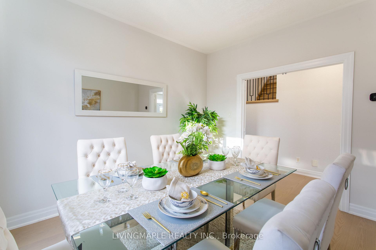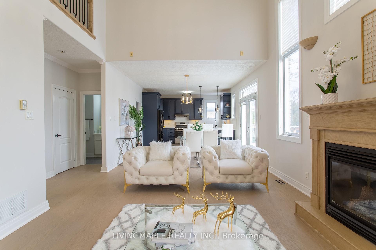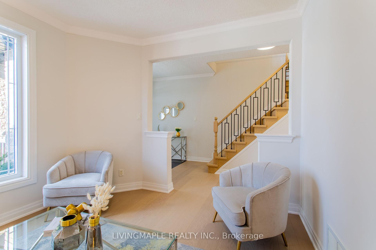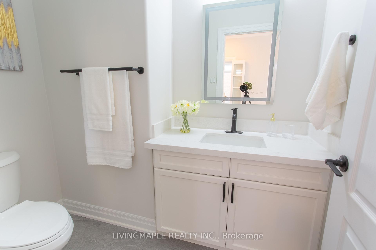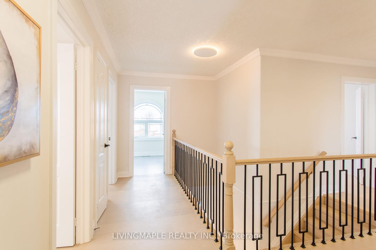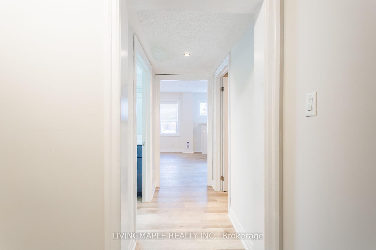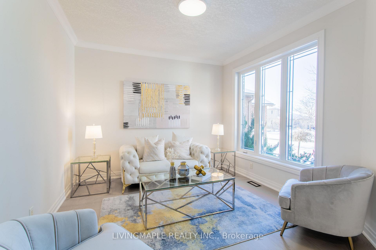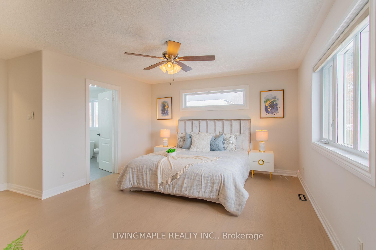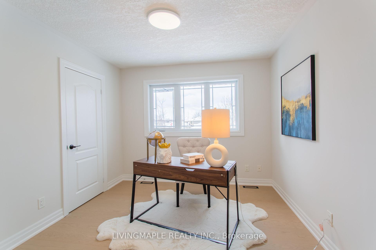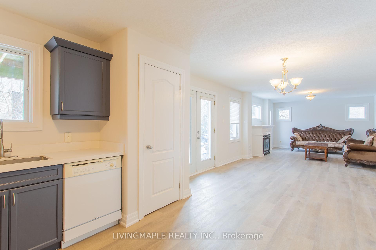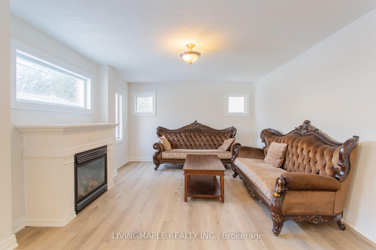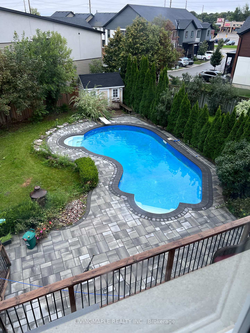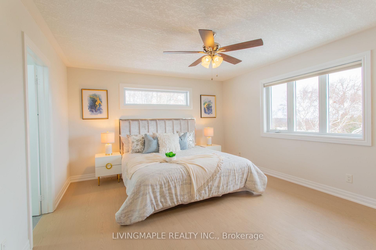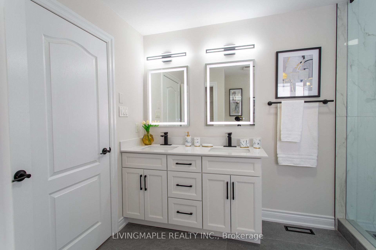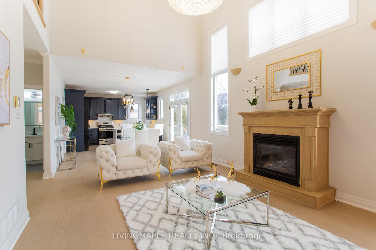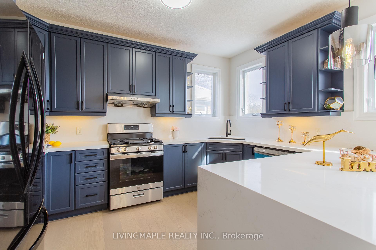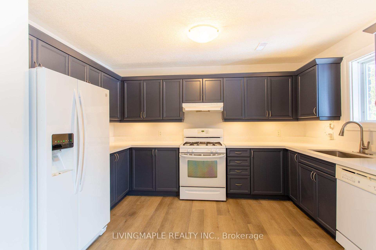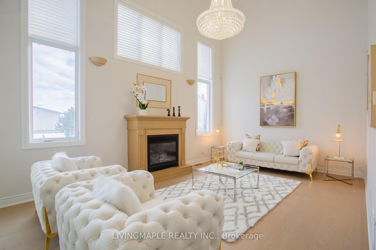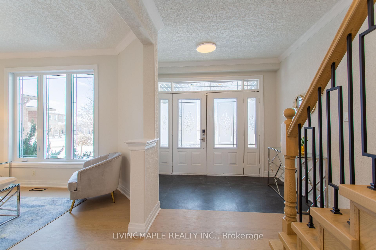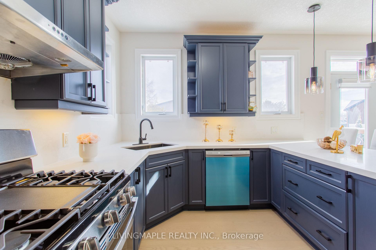$1,588,000
Available - For Sale
Listing ID: S11907198
9 Margaret Dr , Barrie, L4M 6Y6, Ontario
| Newly spent more than $150K thoroughly renovated beautiful home with close to 3300 sf + about 1500 sf finished basement living in an excellent North Barrie Neighbourhood. This stunning home has hardwood floor throughout 1st & 2nd floor, Updated kitchen with Central Island and granite counter top and w/o to large freshly painted deck. Recent updates include all main level windows replaced (2019), and roof and eaves (2019), Furnace 2024, Brand New Stove, Dishwasher in Kitchen & Many More! This home is surrounded by excellent schools, shopping, and quick access to major highways, making it a perfect fit for families on the go. |
| Extras: Fridge, Stove, Dishwasher, Microwave, Washer, Dryer, Window Coverings. Central Vacuum is As-Is. |
| Price | $1,588,000 |
| Taxes: | $8297.00 |
| Address: | 9 Margaret Dr , Barrie, L4M 6Y6, Ontario |
| Lot Size: | 52.52 x 147.97 (Feet) |
| Directions/Cross Streets: | Livingstone St E/Margaret Dr |
| Rooms: | 10 |
| Bedrooms: | 4 |
| Bedrooms +: | 2 |
| Kitchens: | 1 |
| Kitchens +: | 1 |
| Family Room: | Y |
| Basement: | Fin W/O |
| Property Type: | Detached |
| Style: | 2-Storey |
| Exterior: | Brick, Stone |
| Garage Type: | Attached |
| (Parking/)Drive: | Private |
| Drive Parking Spaces: | 3 |
| Pool: | Inground |
| Property Features: | Arts Centre, Beach, Park, Public Transit |
| Fireplace/Stove: | Y |
| Heat Source: | Gas |
| Heat Type: | Forced Air |
| Central Air Conditioning: | Central Air |
| Central Vac: | Y |
| Sewers: | Sewers |
| Water: | Municipal |
$
%
Years
This calculator is for demonstration purposes only. Always consult a professional
financial advisor before making personal financial decisions.
| Although the information displayed is believed to be accurate, no warranties or representations are made of any kind. |
| LIVINGMAPLE REALTY INC. |
|
|

Sarah Saberi
Sales Representative
Dir:
416-890-7990
Bus:
905-731-2000
Fax:
905-886-7556
| Book Showing | Email a Friend |
Jump To:
At a Glance:
| Type: | Freehold - Detached |
| Area: | Simcoe |
| Municipality: | Barrie |
| Neighbourhood: | East Bayfield |
| Style: | 2-Storey |
| Lot Size: | 52.52 x 147.97(Feet) |
| Tax: | $8,297 |
| Beds: | 4+2 |
| Baths: | 4 |
| Fireplace: | Y |
| Pool: | Inground |
Locatin Map:
Payment Calculator:

