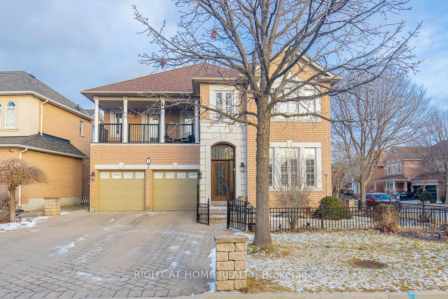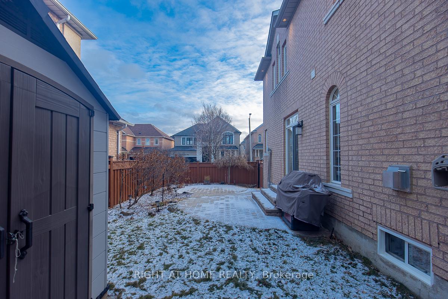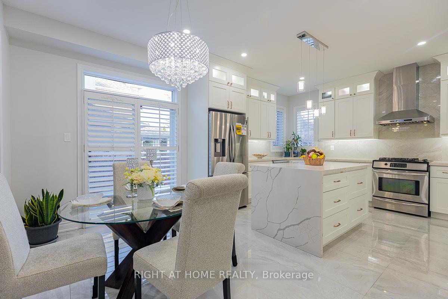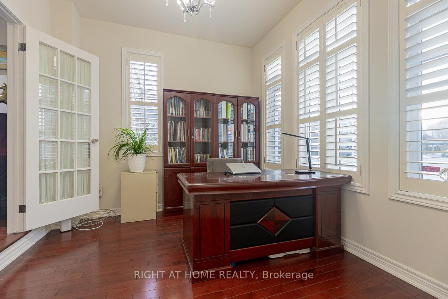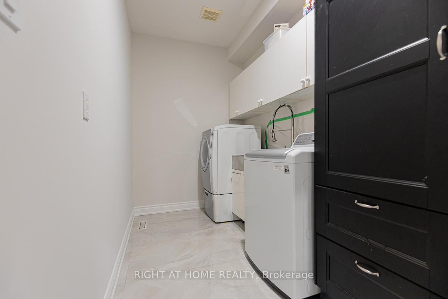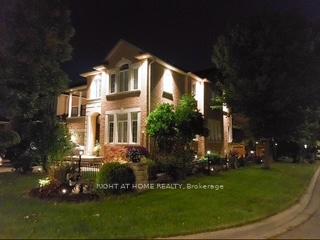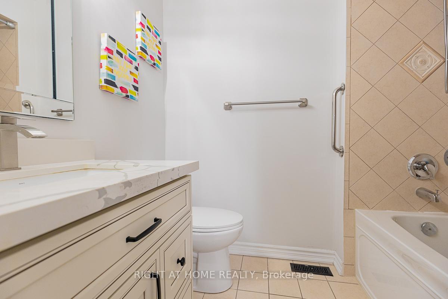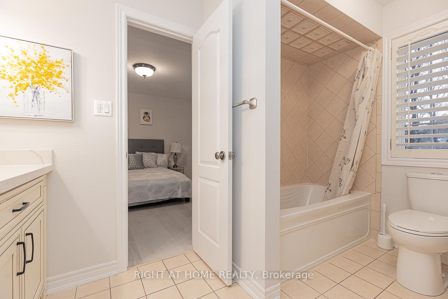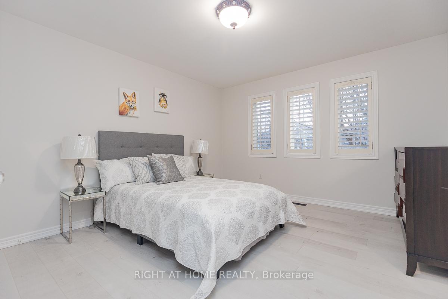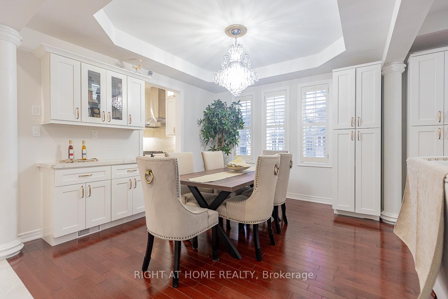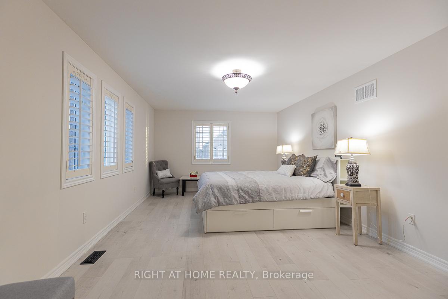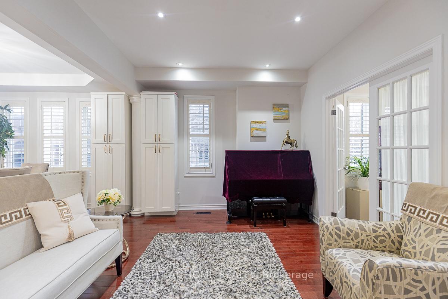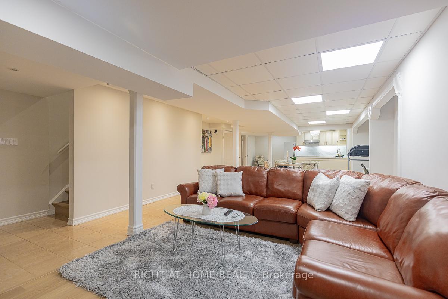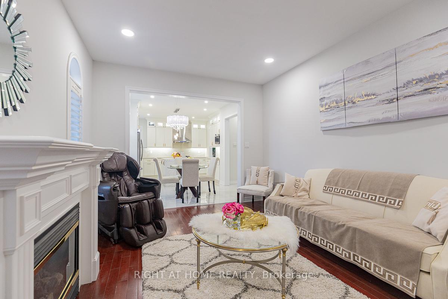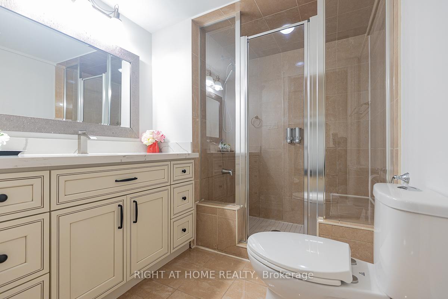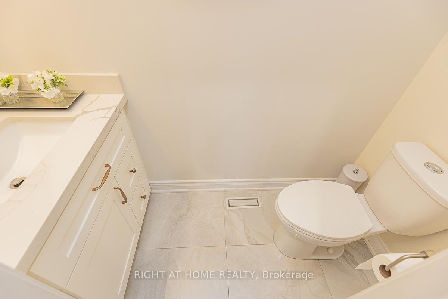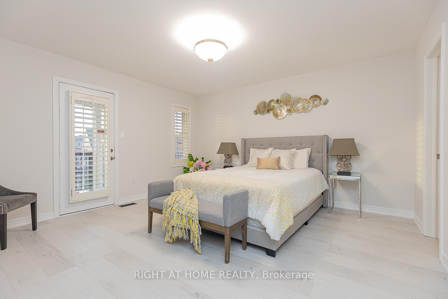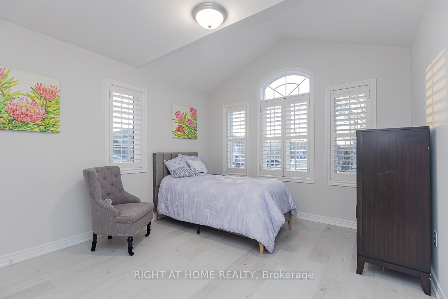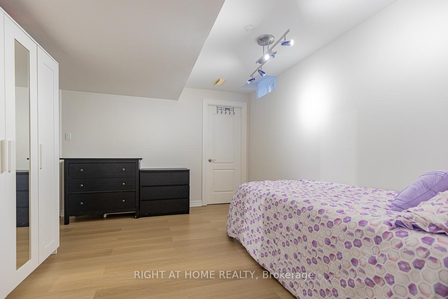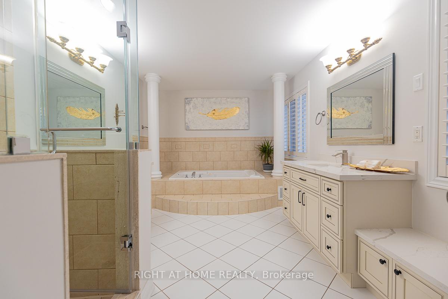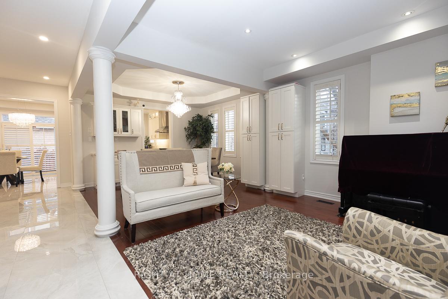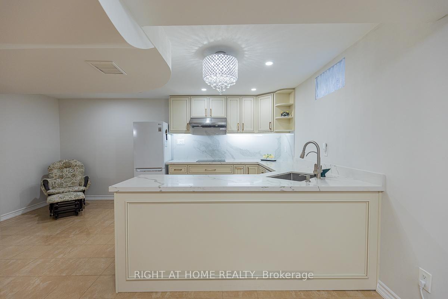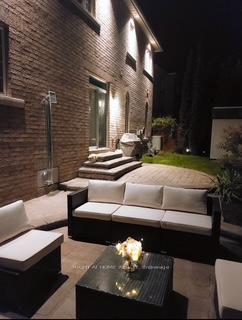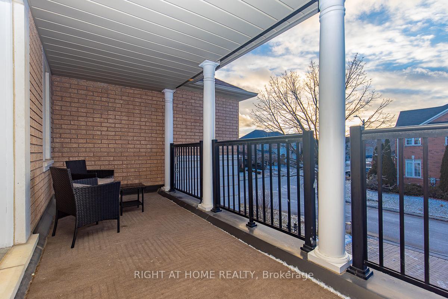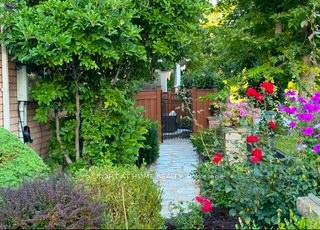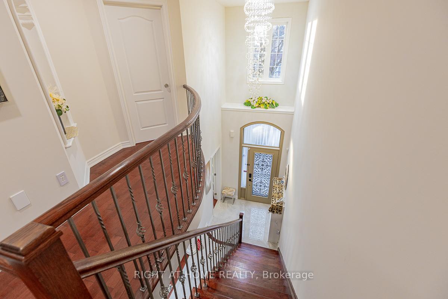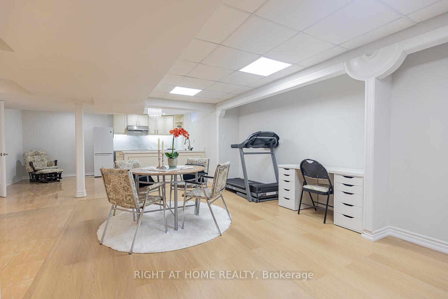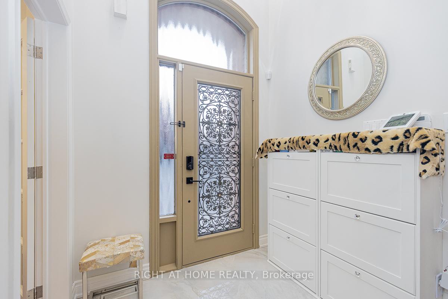$1,880,000
Available - For Sale
Listing ID: N11907434
1 Strasbourg Lane , Vaughan, L4H 2X2, Ontario
| This stunning 4+1 bedroom Woodbridge residence is situated on a premium corner lot and offers a perfect blend of modern style and comfort. Fully Upgraded $300,000 Renovation! Featuring a grand chandelier at the front entrance, step inside to discover a bright, spacious interior with soaring 9-foot ceiling on the main floor, creating a sense of openness and luxury. With nearly 3,800 sq ft of living space, this home near parks, schools, and has been beautifully modernized. The open concept floor plan is enhanced with California shutters, LED & pot lights and a stylish kitchen plus a center island with a waterfall design, and quartz countertops throughout the kitchens, bathrooms, and rest of the house. The main floor also includes a den with French doors. The professionally finished basement features a second full kitchen and a second living space, perfect for entertaining or extended family. Recent Upgrades and Features: New Fridge (2020), New Dishwasher (2024), New Roof with 15 year warranty (2019), New Furnace (2019), UV light for HVAC (2019), 2 New Kitchens (2022), New Hood Fan (2022), Lawn Sprinkler System, Alarm System, Smart Door Locks (2024), Outdoor security Cameras, A/C unit, Garage Door Opener with 2 remotes, Ring Doorbell Camera (2024), Re-designed Landscape Garden (2023-2024). Located at 400/Rutherford in prime Woodbridge, this home offers easy access to transit, Highway 400, 401, 407 and 427. It's also close to extensive shopping, restaurants, schools and community amenities. Few minutes drive to famous attractions: Vaughan Mills and Canada's Wonderland. Don't miss your chance to make this exceptional property your new home! |
| Price | $1,880,000 |
| Taxes: | $6545.59 |
| Address: | 1 Strasbourg Lane , Vaughan, L4H 2X2, Ontario |
| Lot Size: | 48.93 x 82.12 (Feet) |
| Directions/Cross Streets: | Weston and Rutherford |
| Rooms: | 11 |
| Bedrooms: | 4 |
| Bedrooms +: | 1 |
| Kitchens: | 1 |
| Kitchens +: | 1 |
| Family Room: | Y |
| Basement: | Finished |
| Approximatly Age: | 16-30 |
| Property Type: | Detached |
| Style: | 2-Storey |
| Exterior: | Brick |
| Garage Type: | Attached |
| (Parking/)Drive: | Private |
| Drive Parking Spaces: | 4 |
| Pool: | None |
| Other Structures: | Garden Shed |
| Approximatly Age: | 16-30 |
| Approximatly Square Footage: | 2500-3000 |
| Fireplace/Stove: | Y |
| Heat Source: | Gas |
| Heat Type: | Forced Air |
| Central Air Conditioning: | Central Air |
| Central Vac: | N |
| Laundry Level: | Main |
| Sewers: | Sewers |
| Water: | Municipal |
$
%
Years
This calculator is for demonstration purposes only. Always consult a professional
financial advisor before making personal financial decisions.
| Although the information displayed is believed to be accurate, no warranties or representations are made of any kind. |
| RIGHT AT HOME REALTY |
|
|

Sarah Saberi
Sales Representative
Dir:
416-890-7990
Bus:
905-731-2000
Fax:
905-886-7556
| Virtual Tour | Book Showing | Email a Friend |
Jump To:
At a Glance:
| Type: | Freehold - Detached |
| Area: | York |
| Municipality: | Vaughan |
| Neighbourhood: | Vellore Village |
| Style: | 2-Storey |
| Lot Size: | 48.93 x 82.12(Feet) |
| Approximate Age: | 16-30 |
| Tax: | $6,545.59 |
| Beds: | 4+1 |
| Baths: | 5 |
| Fireplace: | Y |
| Pool: | None |
Locatin Map:
Payment Calculator:

