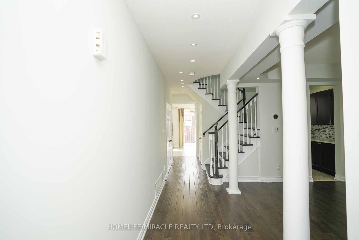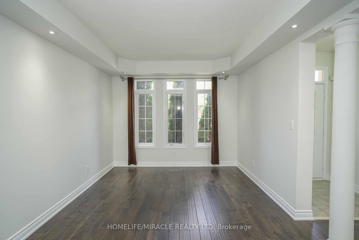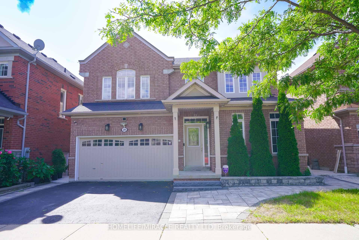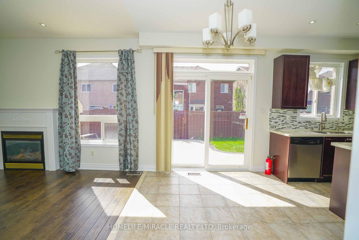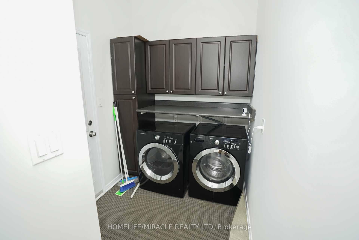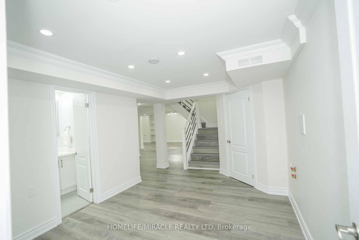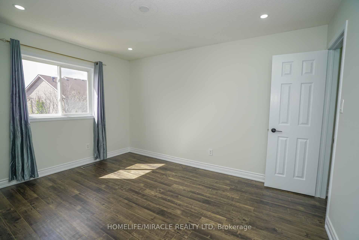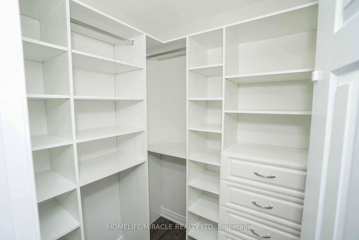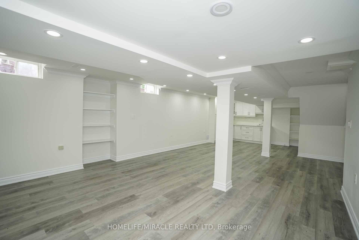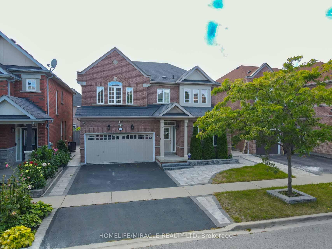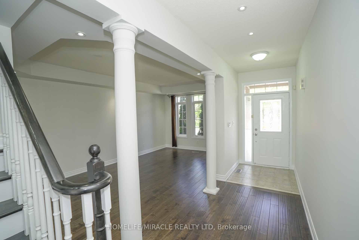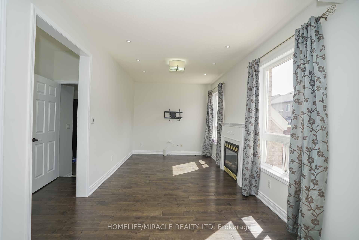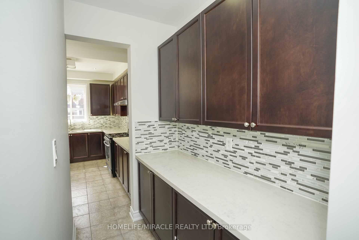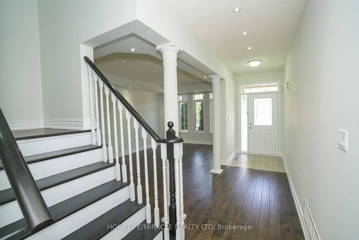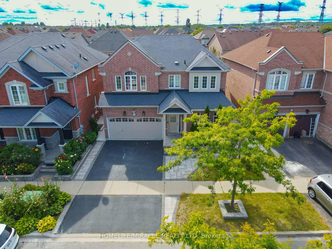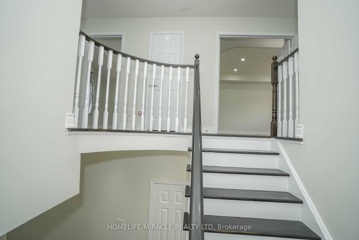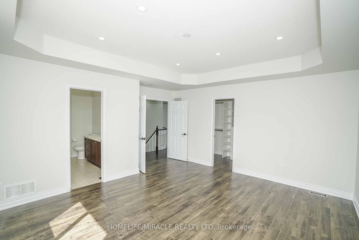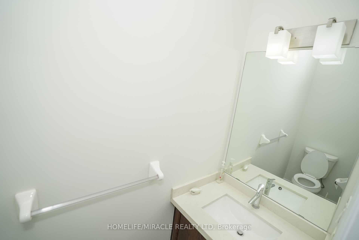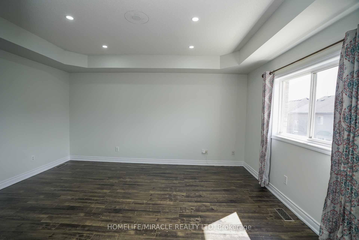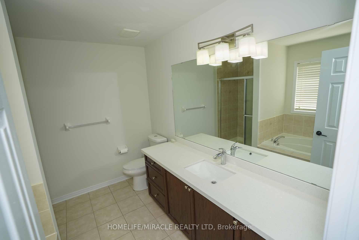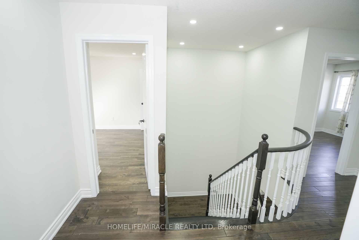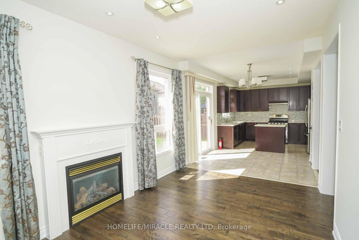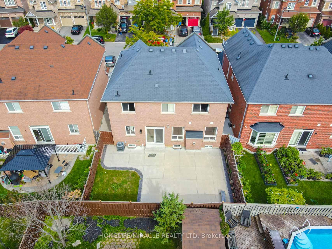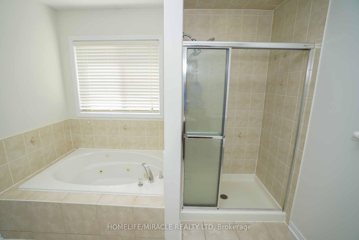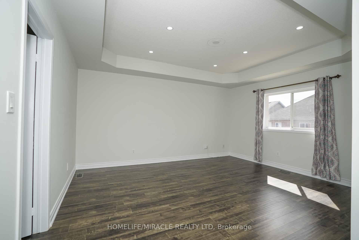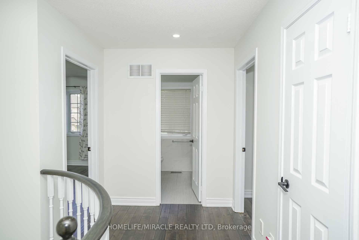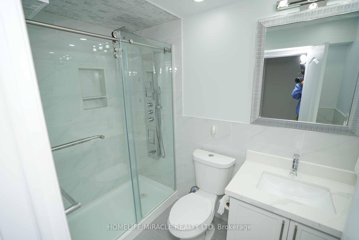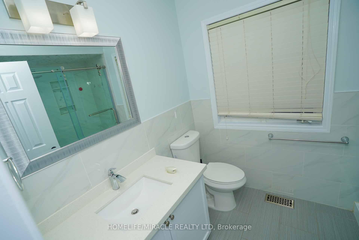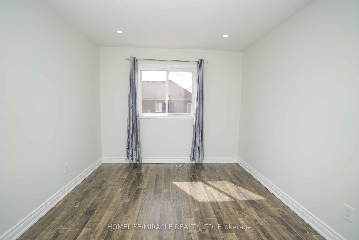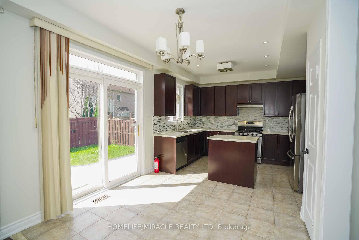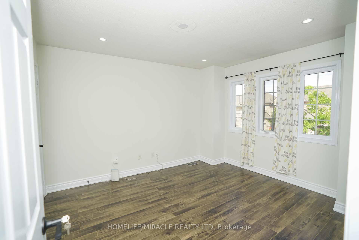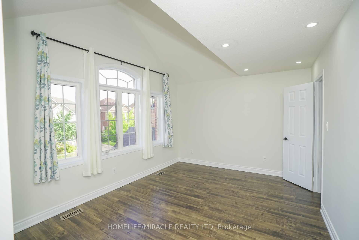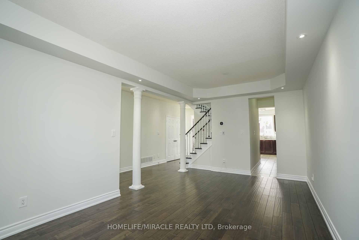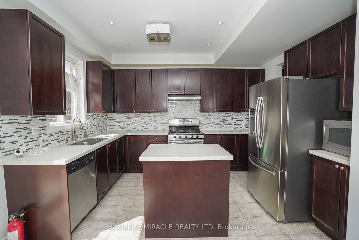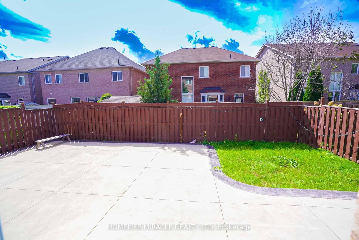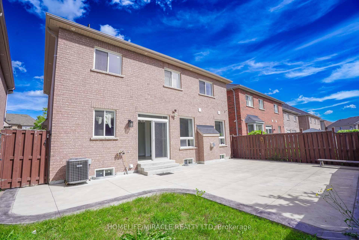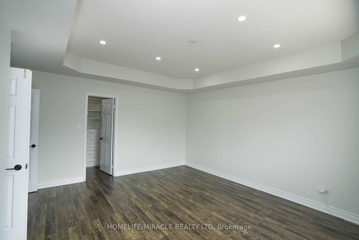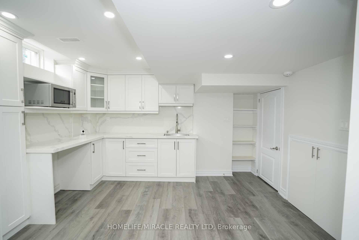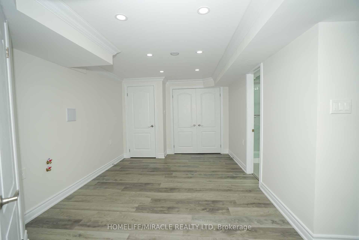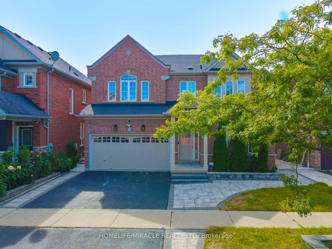$1,275,000
Available - For Sale
Listing ID: E11907034
20 Cragg Cres , Ajax, L1T 0E4, Ontario
| Welcome to a stunning 4-bedroom, 4-bathroom detached home in North West Ajax, set on a 43 ft wide lot with a double car garage. This beautiful home boasts modern upgrades, starting with a spacious, carpet-free interior and elegant pot lights throughout. The heart of this home is the chef-inspired kitchen, equipped with premium stainless steel appliances, ample counter space, and a functional layout ideal for cooking and entertaining. The outdoor space features meticulously crafted interlocking and tasteful landscaping, and a perfect backdrop for relaxation or entertaining guests. Inside, the master suite offers a luxurious retreat, complete with a walk-in closet and 4-piece Ensuite, offering the ideal escape after a long day. Cozy up by the gas fireplace in the family room, where you'll love spending time with family and friends. The finished basement adds valuable living space, featuring an additional 3-piece bathroom, a recreational room, and ample storage. |
| Extras: S/S Stove, S/S fridge, S/S Dishwasher, Dryer, washer, Smart switches, HVAC & Electrical connections for stove, dryer and washer in the basement. |
| Price | $1,275,000 |
| Taxes: | $7342.73 |
| Address: | 20 Cragg Cres , Ajax, L1T 0E4, Ontario |
| Lot Size: | 43.28 x 82.25 (Feet) |
| Directions/Cross Streets: | Taunton & Harwood |
| Rooms: | 9 |
| Bedrooms: | 4 |
| Bedrooms +: | 1 |
| Kitchens: | 1 |
| Family Room: | Y |
| Basement: | Finished |
| Property Type: | Detached |
| Style: | 2-Storey |
| Exterior: | Brick |
| Garage Type: | Attached |
| (Parking/)Drive: | Private |
| Drive Parking Spaces: | 4 |
| Pool: | None |
| Fireplace/Stove: | Y |
| Heat Source: | Gas |
| Heat Type: | Forced Air |
| Central Air Conditioning: | Central Air |
| Central Vac: | N |
| Sewers: | Sewers |
| Water: | Municipal |
$
%
Years
This calculator is for demonstration purposes only. Always consult a professional
financial advisor before making personal financial decisions.
| Although the information displayed is believed to be accurate, no warranties or representations are made of any kind. |
| HOMELIFE/MIRACLE REALTY LTD |
|
|

Sarah Saberi
Sales Representative
Dir:
416-890-7990
Bus:
905-731-2000
Fax:
905-886-7556
| Virtual Tour | Book Showing | Email a Friend |
Jump To:
At a Glance:
| Type: | Freehold - Detached |
| Area: | Durham |
| Municipality: | Ajax |
| Neighbourhood: | Northwest Ajax |
| Style: | 2-Storey |
| Lot Size: | 43.28 x 82.25(Feet) |
| Tax: | $7,342.73 |
| Beds: | 4+1 |
| Baths: | 4 |
| Fireplace: | Y |
| Pool: | None |
Locatin Map:
Payment Calculator:

