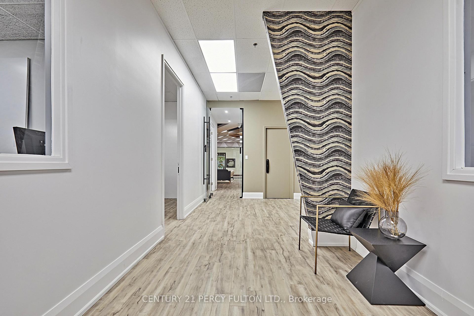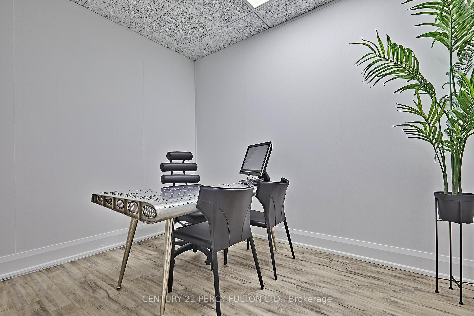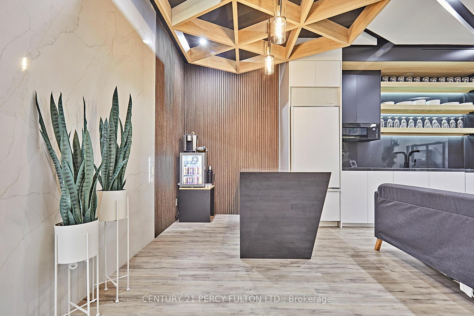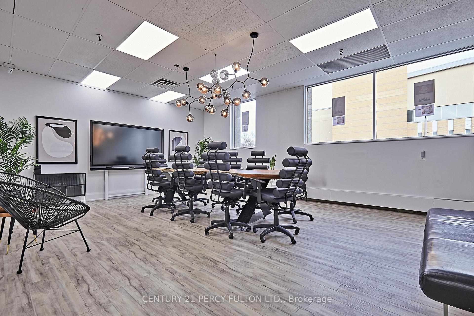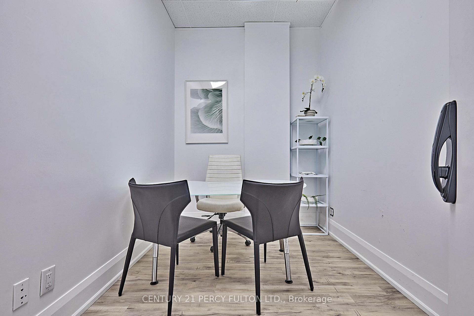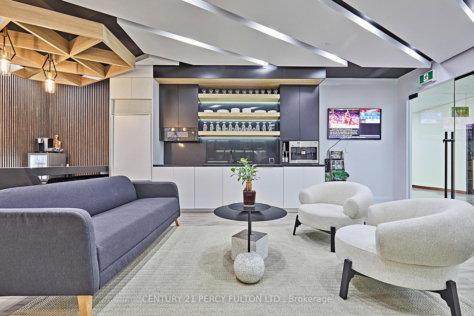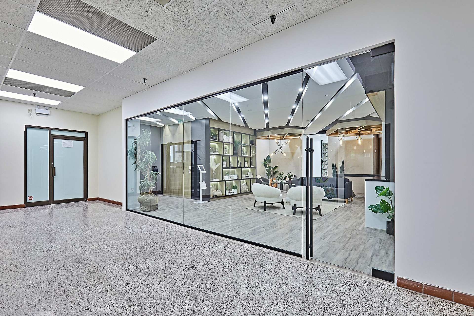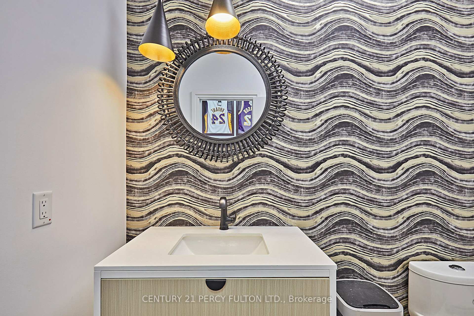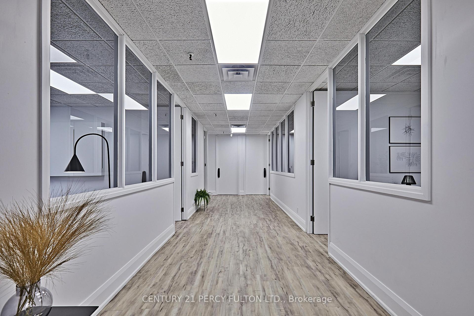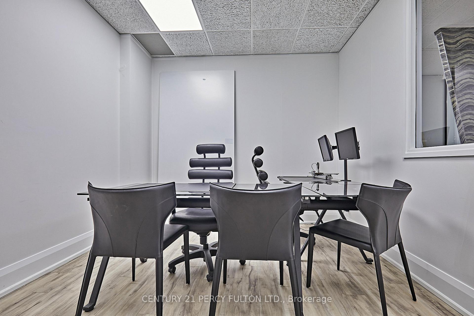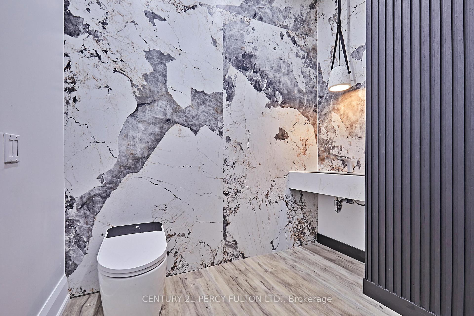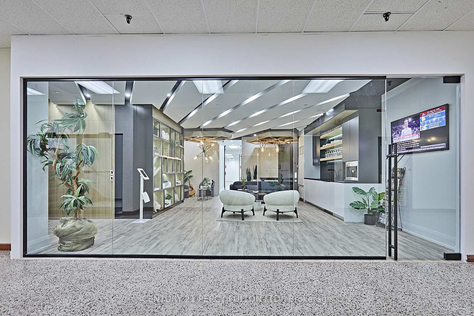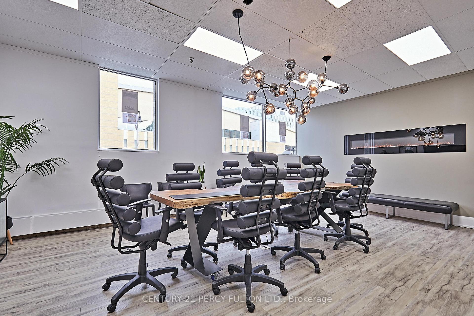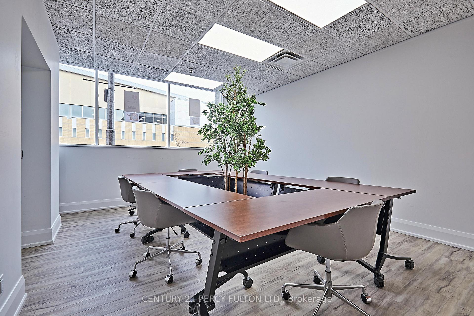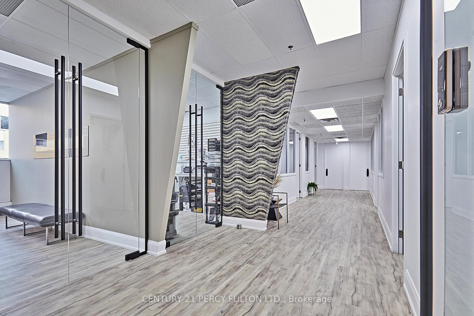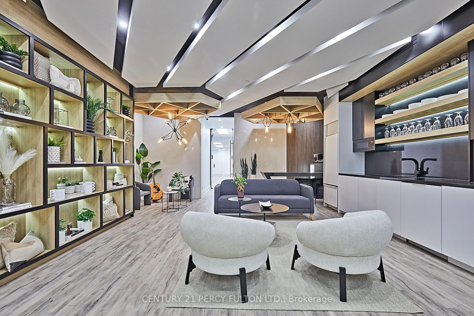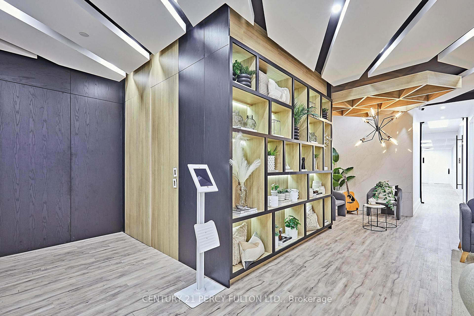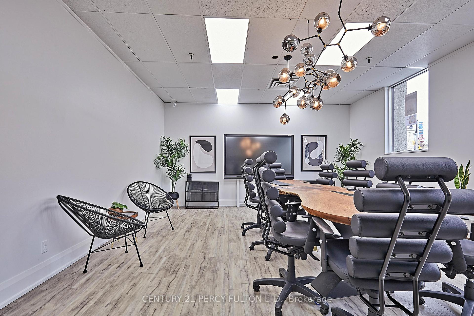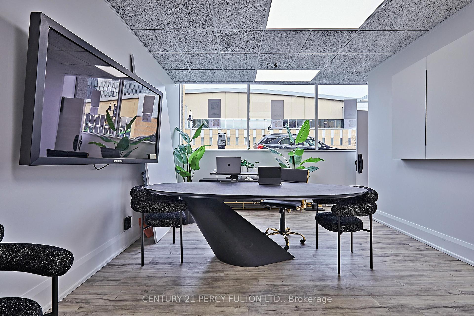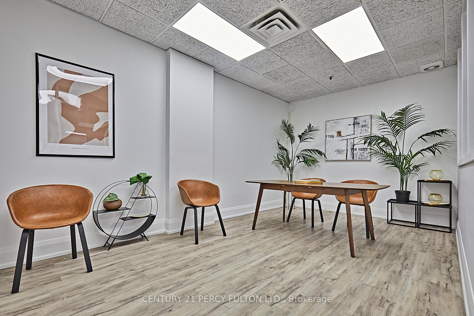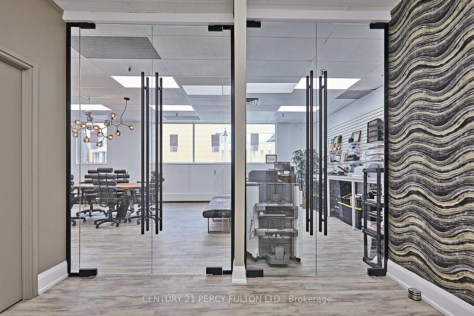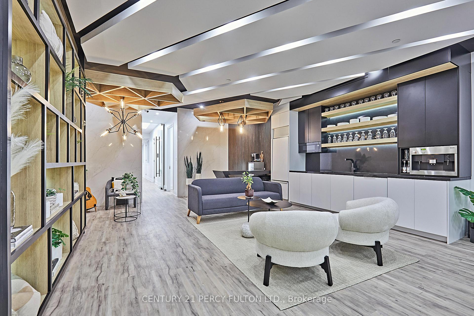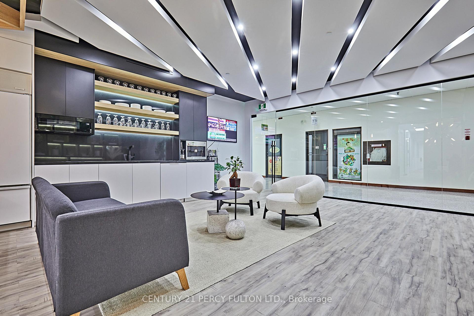$1
Available - For Sale
Listing ID: E11906805
50 Richmond St East , Unit 112, Oshawa, L1G 7C7, Ontario
| Spanning over 3,600 SqFt. This beautifully renovated space epitomizes modern elegance & functionality. This office features ultrawide hallways with ten private offices, a sophisticated boardroom, & a state-of-the-art professional print room. Theres an ultra-modern fully handicap-accessible washroom with porcelain walls in the front & a second washroom near the back. The reception area has a rich, inviting, welcoming ambiance with warm wood-textured high-traffic waterproof vinyl floors. There are high-end finishes, including striking 10-foot high floor-to-ceiling quartz stone walls with new modern Fluted accent panels & custom ceiling features such as 3D graphic mosaic panels that would challenge any award-winning architectural designs. It also sports a top-of-the-line kitchenette with designer quartz counters & backsplash, a [hideaway Sub-Zero fridge with freezer], [a low profile one-touch microwave], [a hideaway Meili super quiet dishwasher], [a Melie coffee and beverage maker with instant hot water & built-in milk frother, turns full beans into freshly ground and compacted, perfectly brewed duel cups of java.]. The Functional shelving with hideaway outlets & contemporary cabinetry all help to enhance the aesthetic appeal, creating an inspiring environment. Whether you're hosting clients in the elegant reception/lounge or boardroom or utilizing the ergonomic workstations, this office space is designed for productivity & style. Discover a workspace where innovation meets sophistication, renovated in 2024 from top to bottom with [high-end fingerprint, access card, passcode & facial recognition locks on all doors]. There are 13 extra large east-facing windows [on Mary St] across from the YMCA, yielding Fantastic marketing potential. Ownership includes Access to condo amenities including, a pool, sauna, gym, workshop, library & more. It also includes a/c, heat, water, fast optical internet & bell fibre TV. The only additional cost is the electrical bill. |
| Extras: designer quartz counters & backsplash, hideaway Sub-Zero fridge & freezer, low profile one.touch microwave, hideaway Meili super quiet dishwasher, Melie full bean freshly ground & compact duel cup coffee & beverage maker. & much more... |
| Price | $1 |
| Taxes: | $23.00 |
| Tax Type: | T.& O. |
| Occupancy by: | Owner |
| Address: | 50 Richmond St East , Unit 112, Oshawa, L1G 7C7, Ontario |
| Apt/Unit: | 112 |
| Postal Code: | L1G 7C7 |
| Province/State: | Ontario |
| Lot Size: | 40.00 x 100.00 (Feet) |
| Directions/Cross Streets: | Simcoe St & Richmond St E |
| Category: | Office |
| Use: | Professional Office |
| Building Percentage: | N |
| Total Area: | 3665.00 |
| Total Area Code: | Sq Ft |
| Office/Appartment Area: | 3665 |
| Office/Appartment Area Code: | Sq Ft |
| Area Influences: | Public Transit Rec Centre |
| Sprinklers: | Y |
| Washrooms: | 2 |
| Clear Height Feet: | 10 |
| Heat Type: | Elec Forced Air |
| Central Air Conditioning: | Y |
| Elevator Lift: | Frt+Pub |
| Water: | Municipal |
$
%
Years
This calculator is for demonstration purposes only. Always consult a professional
financial advisor before making personal financial decisions.
| Although the information displayed is believed to be accurate, no warranties or representations are made of any kind. |
| CENTURY 21 PERCY FULTON LTD. |
|
|

Sarah Saberi
Sales Representative
Dir:
416-890-7990
Bus:
905-731-2000
Fax:
905-886-7556
| Book Showing | Email a Friend |
Jump To:
At a Glance:
| Type: | Com - Office |
| Area: | Durham |
| Municipality: | Oshawa |
| Neighbourhood: | O'Neill |
| Lot Size: | 40.00 x 100.00(Feet) |
| Tax: | $23 |
| Baths: | 2 |
Locatin Map:
Payment Calculator:

