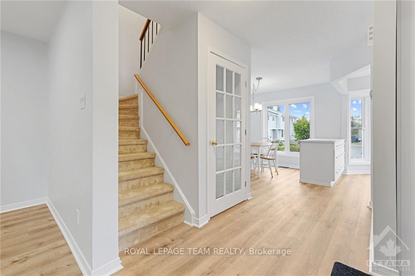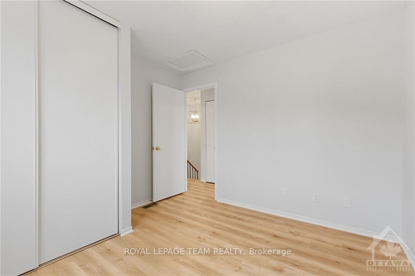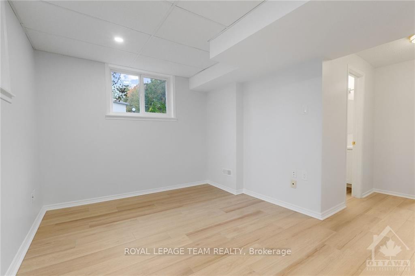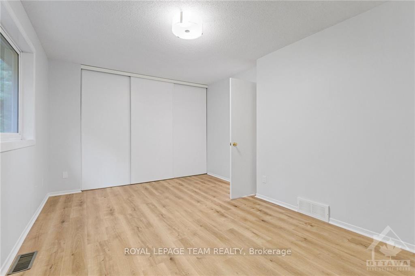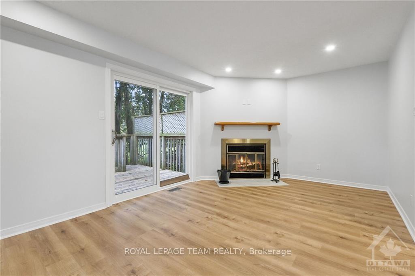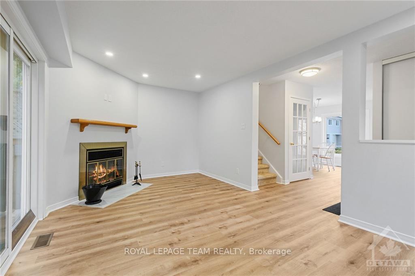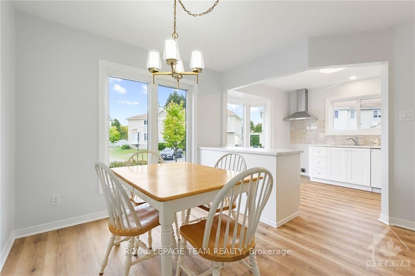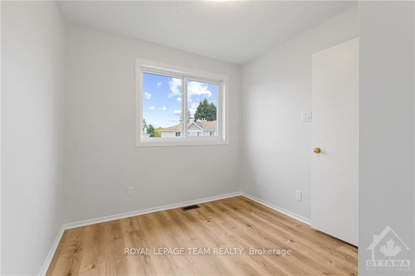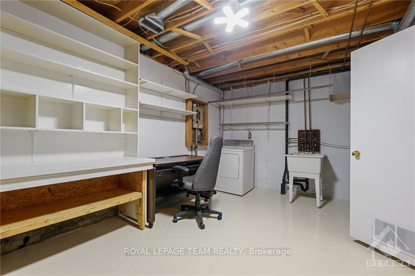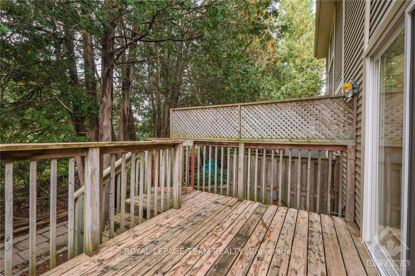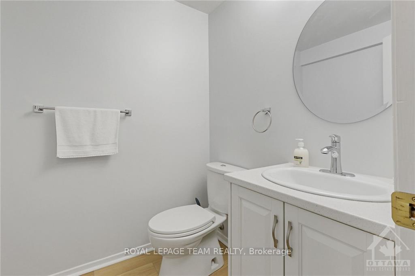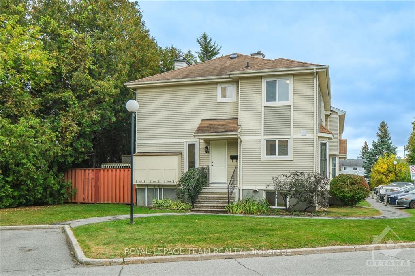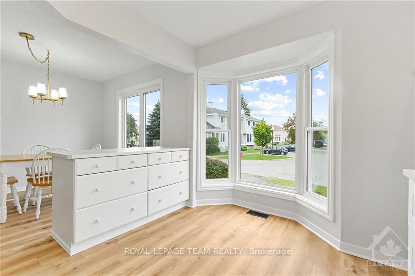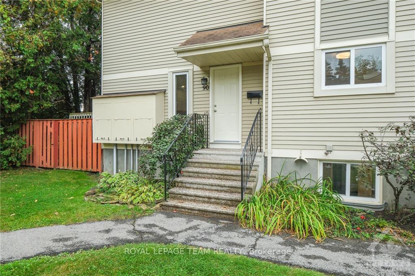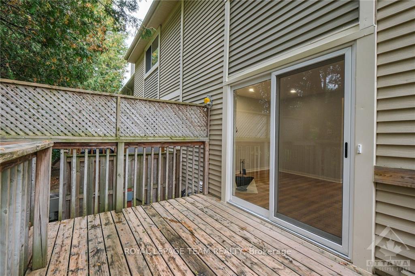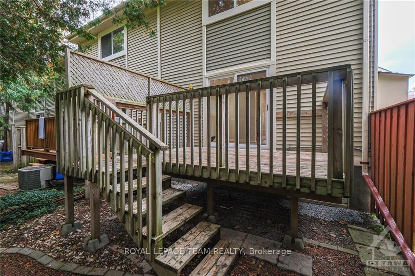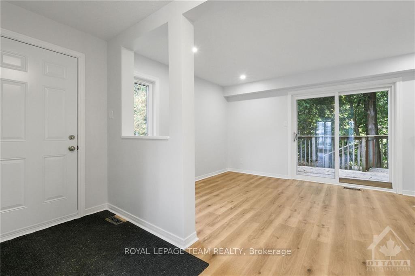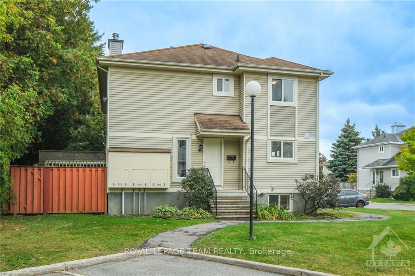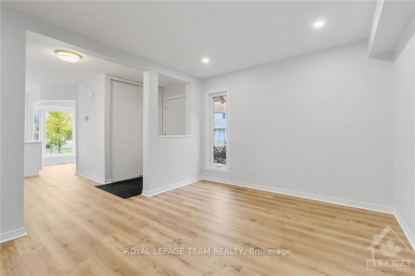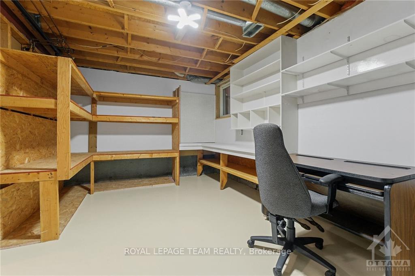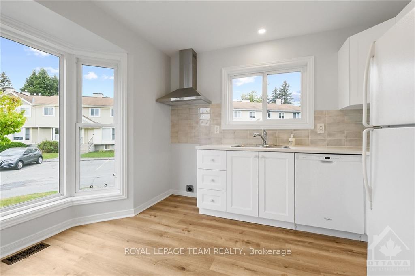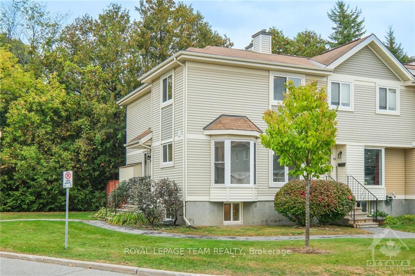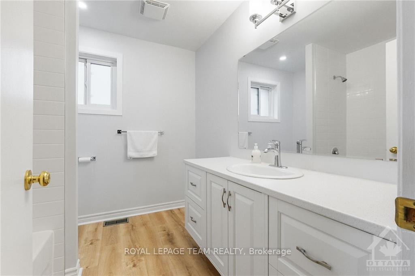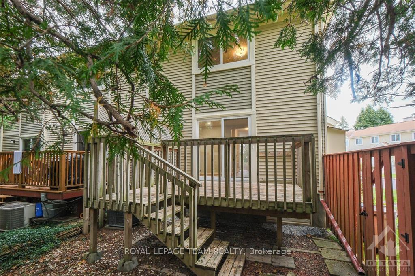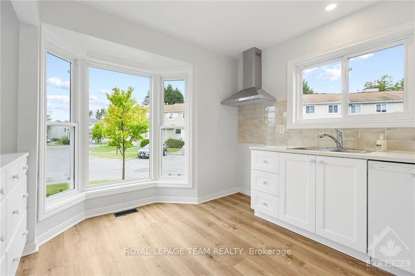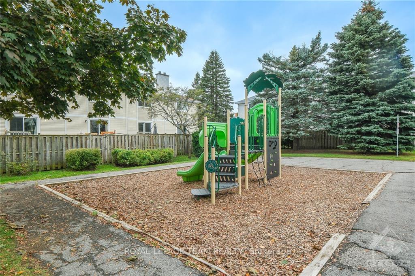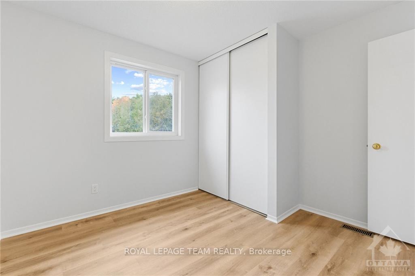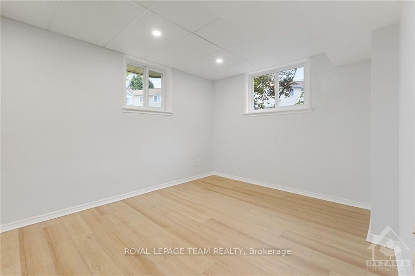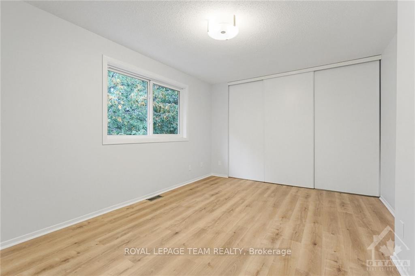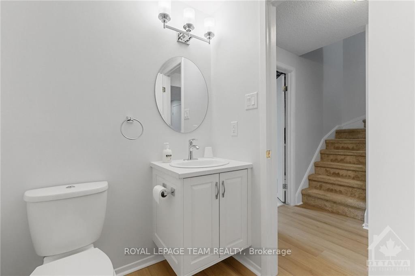$454,900
Available - For Sale
Listing ID: X9523158
90 MCDERMOT Crt , Kanata, K2L 3V1, Ontario
| Beautifully renovated 3 bdrm end unit backing onto wooded area. Lvgrm with a cozy wood burning fireplace and patio doors to a fully fenced deck. Note the newly added pot lights in the lvgrm plus new light fixtures, door handles, electrical switches/plugs throughout. Fabulous kitchen with ample white cupboards, modern hood fan, and attractive bay window. Spacious dining room also with a large window for plenty of natural light. Master bdrm features wall to wall closet with built-in shelving. Renovated main bathroom. Finished basement features a spacious family room/office with 2 good sized windows, a 2 pce bathroom and a large storage/laundry room with ample shelving and a built-in work bench. New laminate flooring on all levels. 2 parking spaces directly in front. A fabulous opportunity to own this desirable unit in a quiet neighborhood with no through traffic. Mint condition throughout. Walking distance to shopping, transit, schools and parks. Quick possession possible., Flooring: Laminate |
| Price | $454,900 |
| Taxes: | $2560.00 |
| Maintenance Fee: | 461.33 |
| Address: | 90 MCDERMOT Crt , Kanata, K2L 3V1, Ontario |
| Province/State: | Ontario |
| Condo Corporation No | Ottaw |
| Level | N/A |
| Unit No | N/A |
| Directions/Cross Streets: | Hazeldean Road west just past Eagleson, right on Irwin Gate, left on Pickford, left on Lombaardo, le |
| Rooms: | 7 |
| Rooms +: | 4 |
| Bedrooms: | 3 |
| Bedrooms +: | 0 |
| Kitchens: | 1 |
| Kitchens +: | 0 |
| Family Room: | Y |
| Basement: | Finished, Full |
| Property Type: | Condo Townhouse |
| Style: | 2-Storey |
| Exterior: | Other |
| Garage Type: | None |
| Garage(/Parking)Space: | 0.00 |
| Drive Parking Spaces: | 2 |
| Locker: | None |
| Pet Permited: | Restrict |
| Approximatly Square Footage: | 1800-1999 |
| Building Amenities: | Visitor Parking |
| Property Features: | Fenced Yard, Park, Public Transit |
| Maintenance: | 461.33 |
| Building Insurance Included: | Y |
| Fireplace/Stove: | Y |
| Heat Source: | Wood |
| Heat Type: | Forced Air |
| Central Air Conditioning: | Central Air |
| Central Vac: | N |
$
%
Years
This calculator is for demonstration purposes only. Always consult a professional
financial advisor before making personal financial decisions.
| Although the information displayed is believed to be accurate, no warranties or representations are made of any kind. |
| ROYAL LEPAGE TEAM REALTY |
|
|

Sarah Saberi
Sales Representative
Dir:
416-890-7990
Bus:
905-731-2000
Fax:
905-886-7556
| Virtual Tour | Book Showing | Email a Friend |
Jump To:
At a Glance:
| Type: | Condo - Condo Townhouse |
| Area: | Ottawa |
| Municipality: | Kanata |
| Neighbourhood: | 9002 - Kanata - Katimavik |
| Style: | 2-Storey |
| Tax: | $2,560 |
| Maintenance Fee: | $461.33 |
| Beds: | 3 |
| Baths: | 2 |
| Fireplace: | Y |
Locatin Map:
Payment Calculator:

