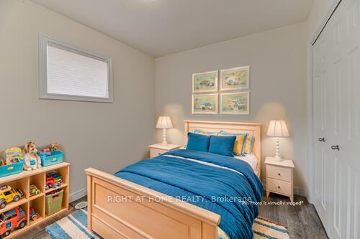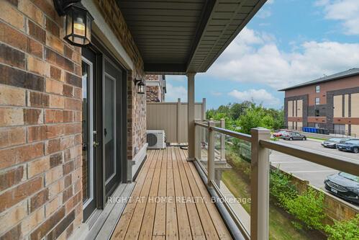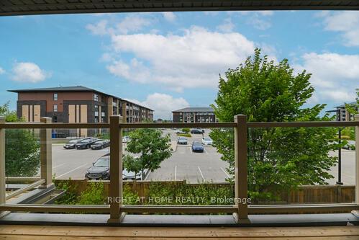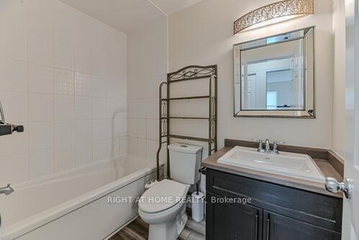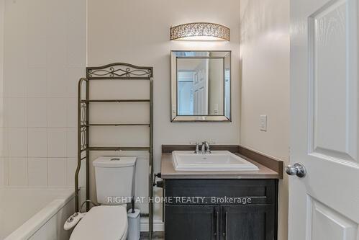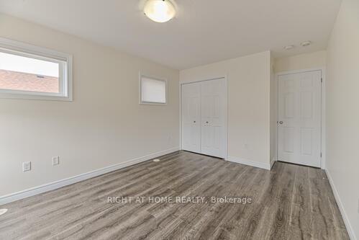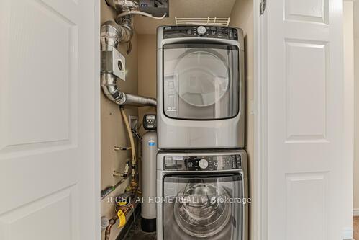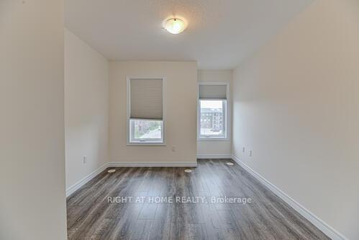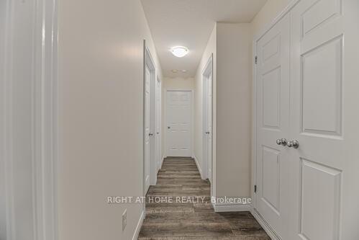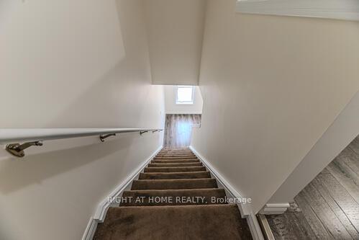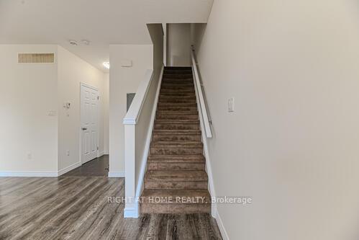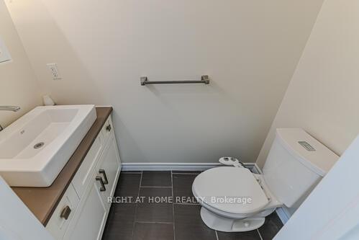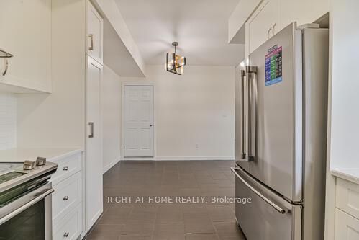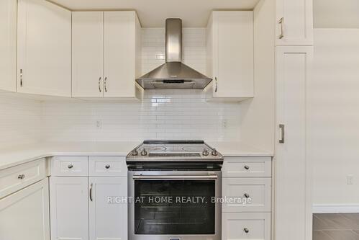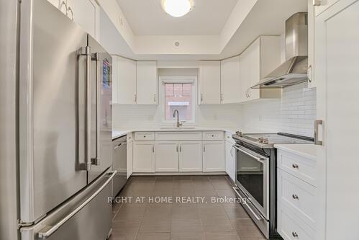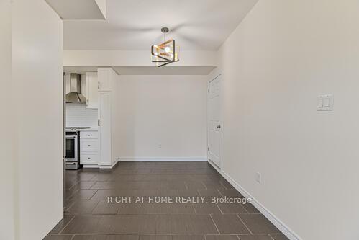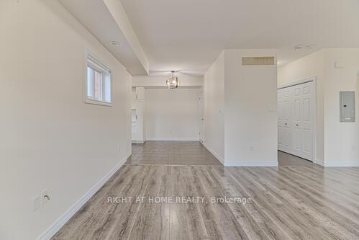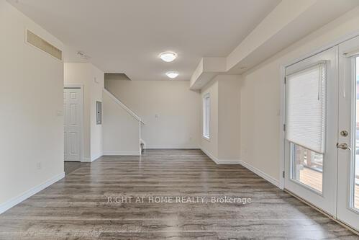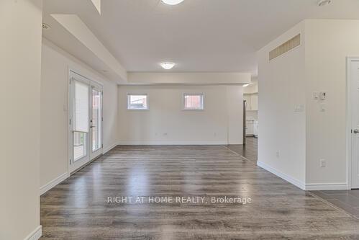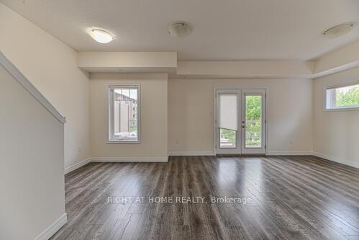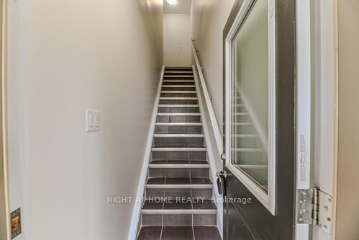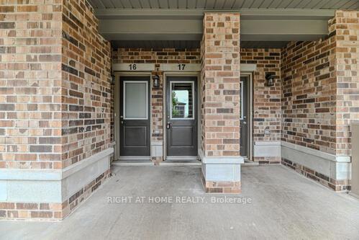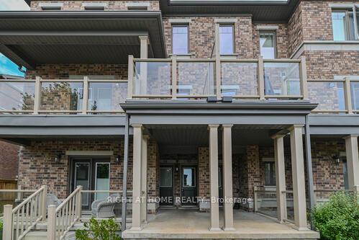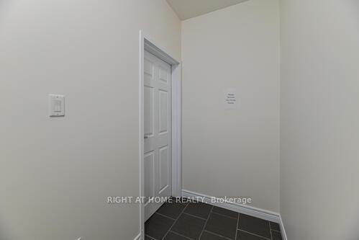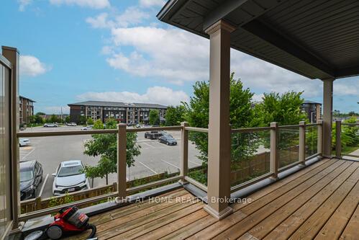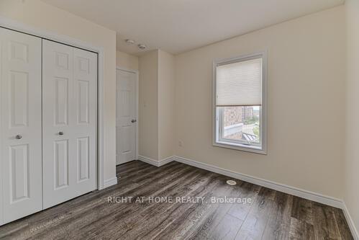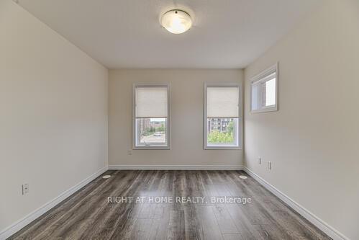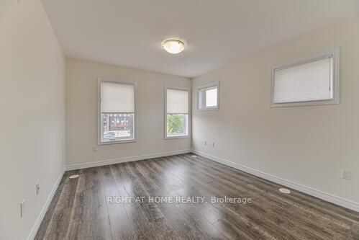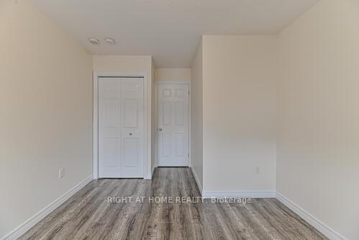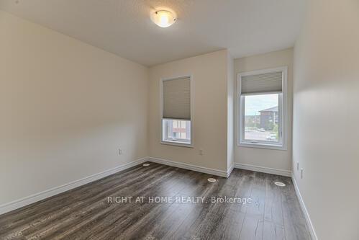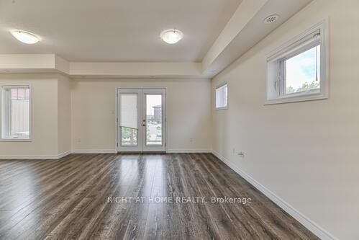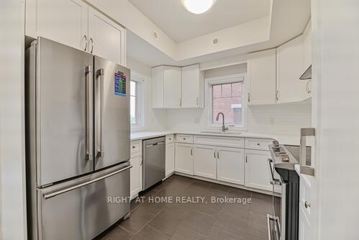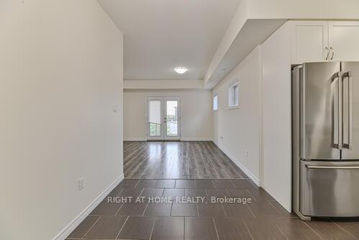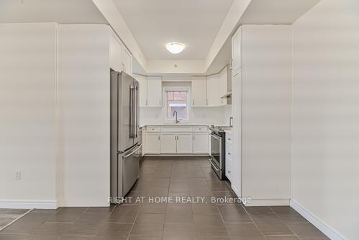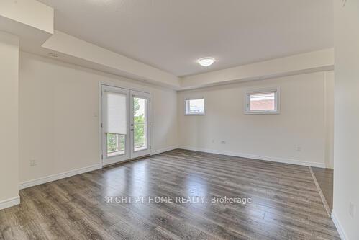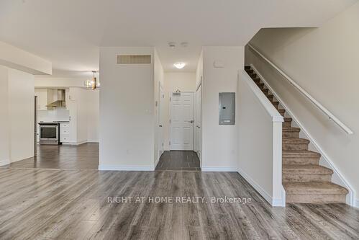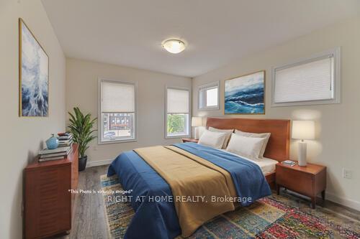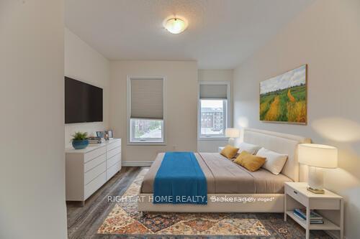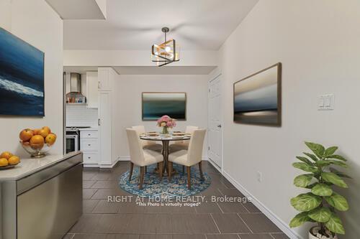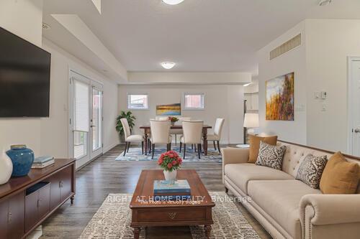$679,369
Available - For Sale
Listing ID: X9384308
39 Kay Cres , Unit 17, Guelph, N1L 0N5, Ontario
| Welcome to Enclave at Pergola. This is Fusion homes built modern stack townhouse with 1301 SQ FT of space PLUS Private DRIVEWAY and One CAR GARAGE. This stunning Richmond Model offers 3 bedrooms, 2 bathrooms, and a great open concept layout with your own enclosed Balcony. END-UNIT TOP - FLOOR model provides privacy that is desired by many home owners. Reasonable CONDO - FEES and lots of sunlight. Freshly PAINTED and no expense spared to make this home MOVE-IN-READY. The main floor offers upgraded flooring with large windows and a patio walk-out. The great room provides plenty of living space as well as an open concept dining room and kitchen area. Upstairs there are 3 bright bedrooms with ample space, 4 PC washroom and ensuite Laundry/Dryer. Situated in the heart of Guelph's trendy and desirable South end, this neighborhood is minutes away from Parks, Trails, Grocery Stores, Banks, Restaurants, Galaxy Cinemas, and the Guelph Public Library - to meet all your shopping, dining, and entertainment needs. Owners have maintained this home meticulously. This unit comes with SINGLE CAR Garage with it own private Driveway. EASY COMMUTE as it is close to the 401 HWY and to elementary and high schools. |
| Extras: Garage is located behind the unit with yellow ribbon on garage door handle. Garage has automated door with keypad access. |
| Price | $679,369 |
| Taxes: | $3999.00 |
| Maintenance Fee: | 361.00 |
| Address: | 39 Kay Cres , Unit 17, Guelph, N1L 0N5, Ontario |
| Province/State: | Ontario |
| Condo Corporation No | WSCC2 |
| Level | 1 |
| Unit No | 31 |
| Directions/Cross Streets: | Claire Rd E and Dallan Drive |
| Rooms: | 6 |
| Bedrooms: | 3 |
| Bedrooms +: | |
| Kitchens: | 1 |
| Family Room: | N |
| Basement: | None |
| Property Type: | Condo Townhouse |
| Style: | Stacked Townhse |
| Exterior: | Brick, Vinyl Siding |
| Garage Type: | Attached |
| Garage(/Parking)Space: | 1.00 |
| Drive Parking Spaces: | 1 |
| Park #1 | |
| Parking Type: | Owned |
| Exposure: | Nw |
| Balcony: | Encl |
| Locker: | None |
| Pet Permited: | Restrict |
| Approximatly Square Footage: | 1200-1399 |
| Property Features: | Park, Place Of Worship, Public Transit, Rec Centre, School |
| Maintenance: | 361.00 |
| Common Elements Included: | Y |
| Parking Included: | Y |
| Building Insurance Included: | Y |
| Fireplace/Stove: | N |
| Heat Source: | Other |
| Heat Type: | Forced Air |
| Central Air Conditioning: | Central Air |
| Elevator Lift: | N |
$
%
Years
This calculator is for demonstration purposes only. Always consult a professional
financial advisor before making personal financial decisions.
| Although the information displayed is believed to be accurate, no warranties or representations are made of any kind. |
| RIGHT AT HOME REALTY |
|
|

Sarah Saberi
Sales Representative
Dir:
416-890-7990
Bus:
905-731-2000
Fax:
905-886-7556
| Virtual Tour | Book Showing | Email a Friend |
Jump To:
At a Glance:
| Type: | Condo - Condo Townhouse |
| Area: | Wellington |
| Municipality: | Guelph |
| Neighbourhood: | Guelph South |
| Style: | Stacked Townhse |
| Tax: | $3,999 |
| Maintenance Fee: | $361 |
| Beds: | 3 |
| Baths: | 2 |
| Garage: | 1 |
| Fireplace: | N |
Locatin Map:
Payment Calculator:

