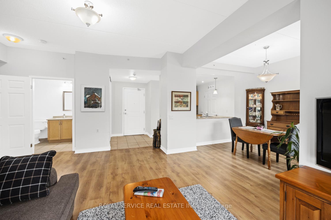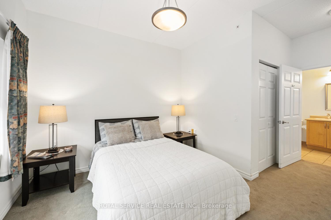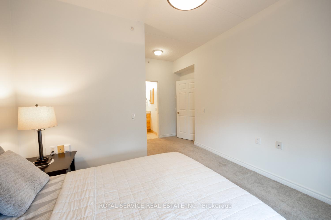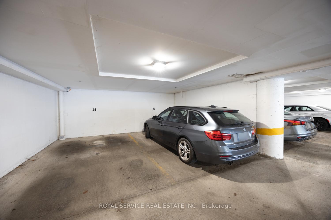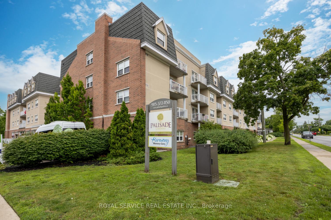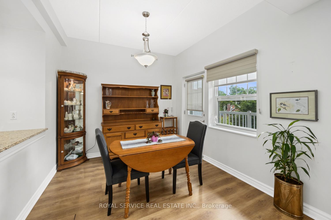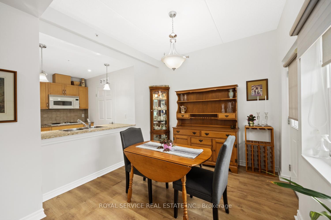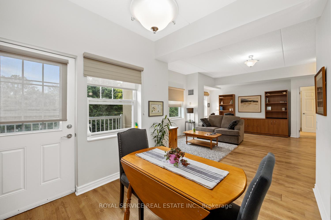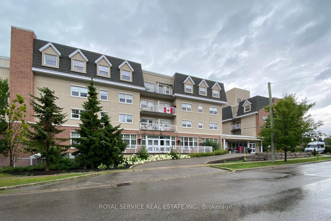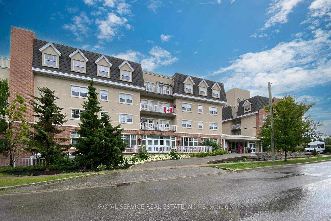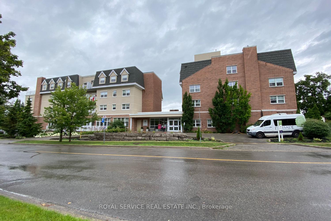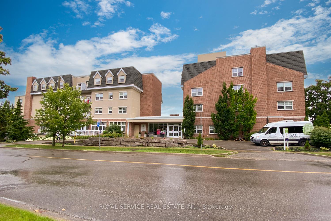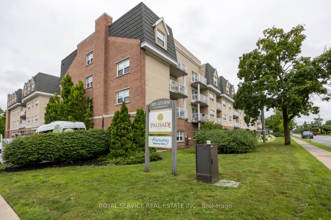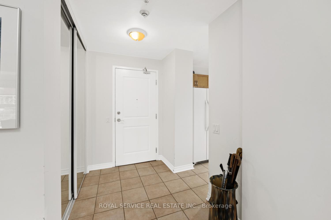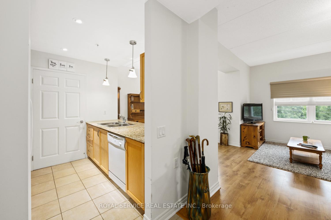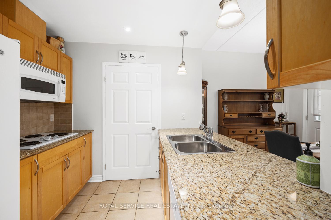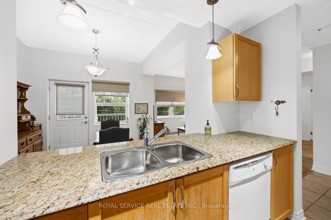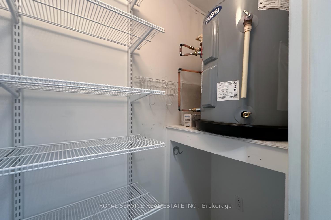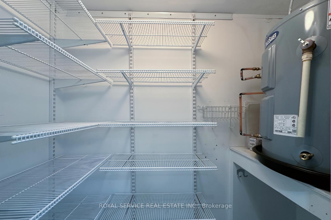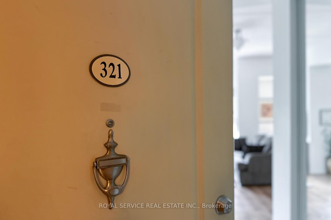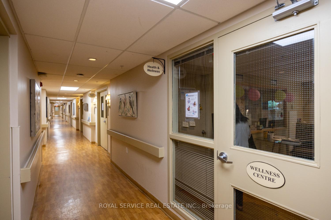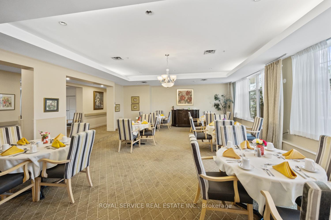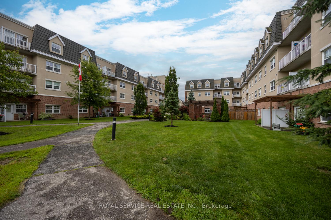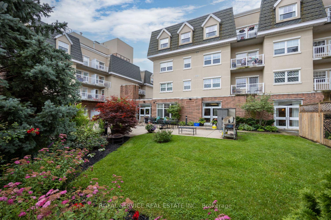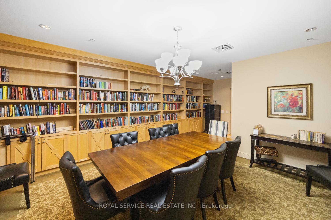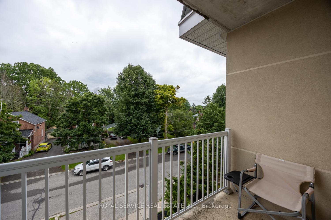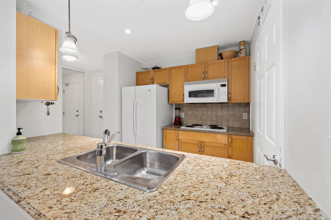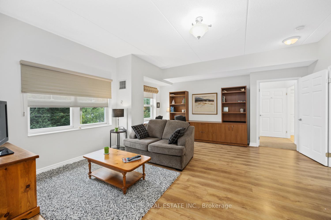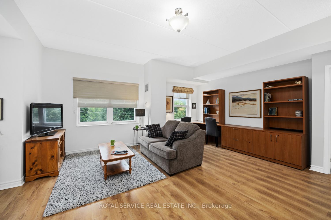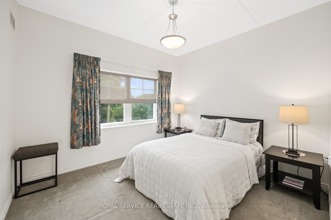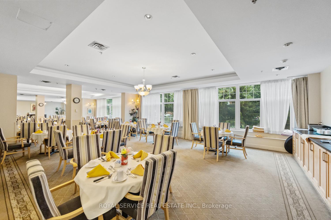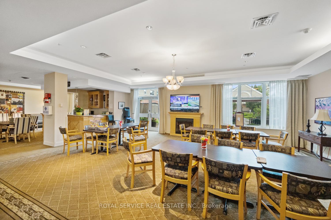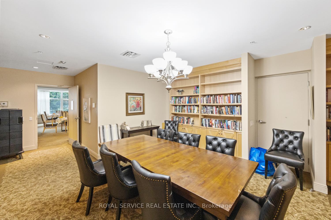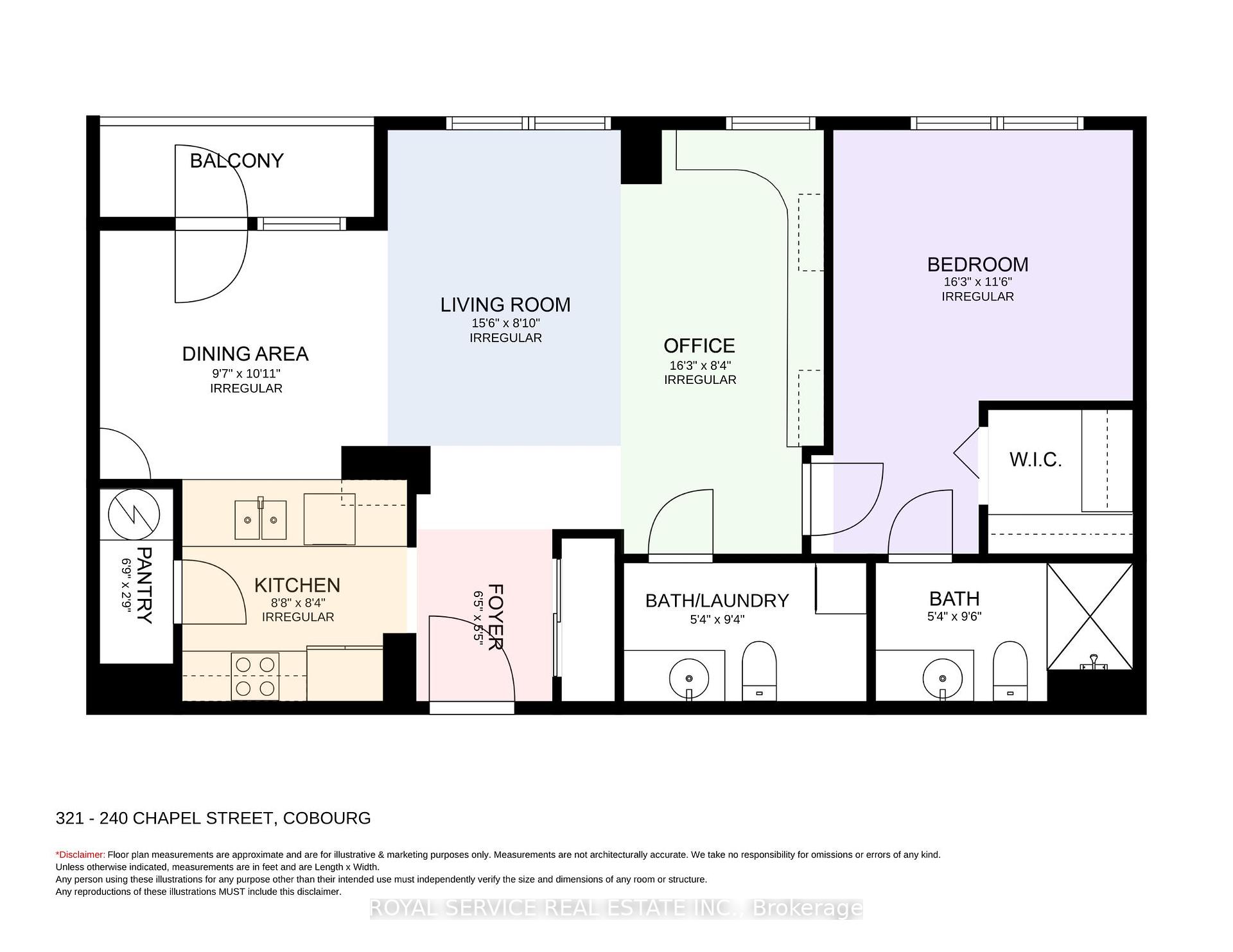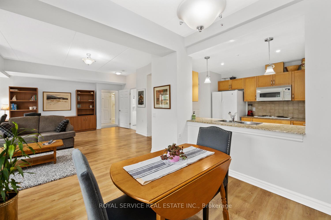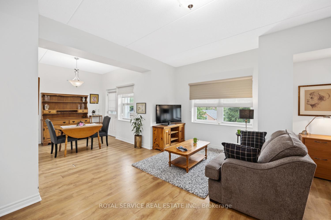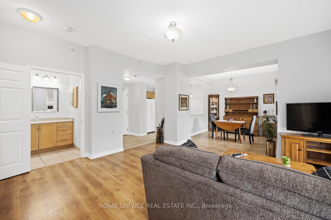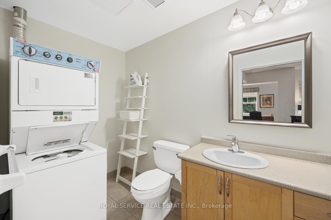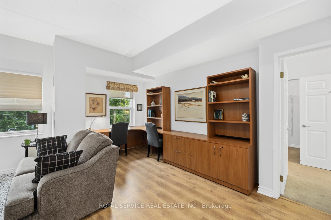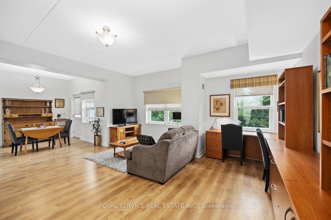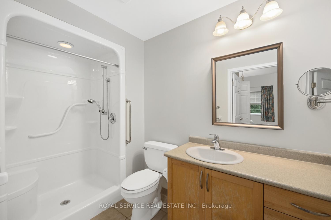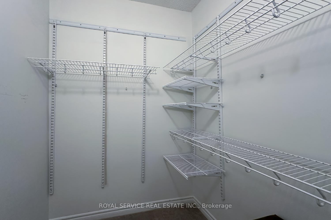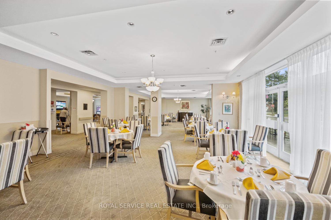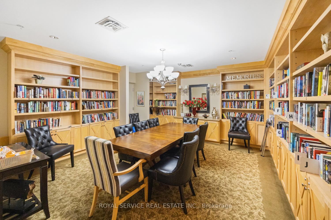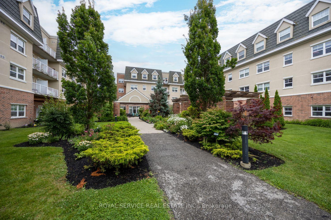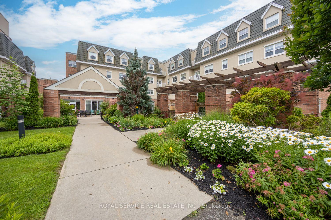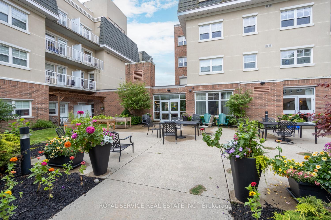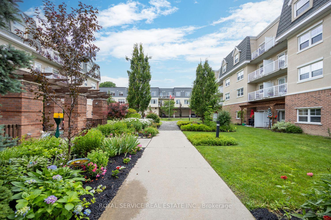$324,900
Available - For Sale
Listing ID: X9043436
240 Chapel St , Unit 321, Cobourg, K9A 0E3, Ontario
| (Conditionally Sold) The Palisade Gardens - Cobourg's Premier Retirement Community ... #321 is an open, spacious and bright unit. One bedroom, walk-in closet, ensuite full bathroom with a walk-in shower with a bench. Large open office area (desk with shelves included). The second bathroom includes the laundry with a vented dryer. Wide doorways throughout for easy walker/wheelchair access. Walk out to south facing balcony off the dining area. Plenty of cabinets and space, and there is also a large pantry that accommodates the newer/owned hot water heater. Some of the full range of ideal amenities offered at the Palisade Gardens includes: elevator, party room, library, media room, dining room, beauty salon, billiard room, gathering areas and much more. There is also a storage locker included that's located in the lower level of by the theatre room. ***BONUS This unit also includes ownership of a covered parking spot #24***. Attention Buyers and Agents...In addition to the purchase price and the condo fee, the buyer must purchase, at least, a minimum monthly "basic personal service package" (around $1200.00/month for one occupant and around an additional $850.00 for second occupant.) This includes 10 meals/month of your choice, all continental breakfasts, monthly housekeeping, monthly laundry of linens and towels, emergency response, wellness package -on going health monitoring, use of all common areas, shuttle bus on Tuesdays and Thursdays, access to entertainment and activities and more! |
| Extras: Buyers meet with Palisade Gardens management to further discuss service package suitability. |
| Price | $324,900 |
| Taxes: | $4474.92 |
| Maintenance Fee: | 910.34 |
| Address: | 240 Chapel St , Unit 321, Cobourg, K9A 0E3, Ontario |
| Province/State: | Ontario |
| Condo Corporation No | NSCC |
| Level | 3 |
| Unit No | 21 |
| Directions/Cross Streets: | KING/DARCY |
| Rooms: | 4 |
| Bedrooms: | 1 |
| Bedrooms +: | |
| Kitchens: | 1 |
| Family Room: | N |
| Basement: | None |
| Property Type: | Condo Apt |
| Style: | Apartment |
| Exterior: | Brick, Other |
| Garage Type: | Attached |
| Garage(/Parking)Space: | 1.00 |
| Drive Parking Spaces: | 0 |
| Park #1 | |
| Parking Spot: | 24 |
| Parking Type: | Owned |
| Exposure: | S |
| Balcony: | Open |
| Locker: | Exclusive |
| Pet Permited: | Restrict |
| Retirement Home: | Y |
| Approximatly Square Footage: | 900-999 |
| Building Amenities: | Games Room, Media Room, Party/Meeting Room, Visitor Parking |
| Maintenance: | 910.34 |
| Water Included: | Y |
| Heat Included: | Y |
| Parking Included: | Y |
| Condo Tax Included: | Y |
| Building Insurance Included: | Y |
| Fireplace/Stove: | N |
| Heat Source: | Gas |
| Heat Type: | Forced Air |
| Central Air Conditioning: | Central Air |
| Central Vac: | N |
| Laundry Level: | Main |
| Elevator Lift: | Y |
$
%
Years
This calculator is for demonstration purposes only. Always consult a professional
financial advisor before making personal financial decisions.
| Although the information displayed is believed to be accurate, no warranties or representations are made of any kind. |
| ROYAL SERVICE REAL ESTATE INC. |
|
|

Sarah Saberi
Sales Representative
Dir:
416-890-7990
Bus:
905-731-2000
Fax:
905-886-7556
| Book Showing | Email a Friend |
Jump To:
At a Glance:
| Type: | Condo - Condo Apt |
| Area: | Northumberland |
| Municipality: | Cobourg |
| Neighbourhood: | Cobourg |
| Style: | Apartment |
| Tax: | $4,474.92 |
| Maintenance Fee: | $910.34 |
| Beds: | 1 |
| Baths: | 2 |
| Garage: | 1 |
| Fireplace: | N |
Locatin Map:
Payment Calculator:

