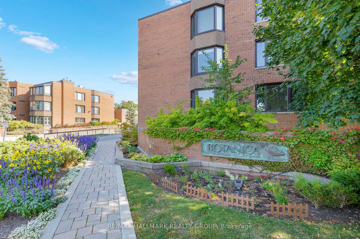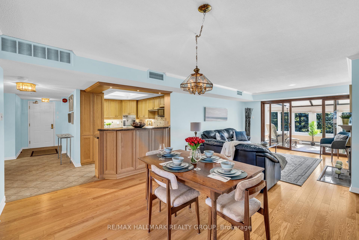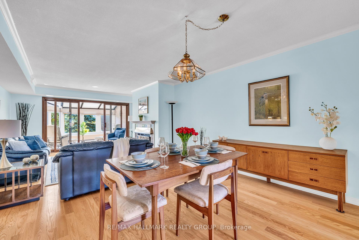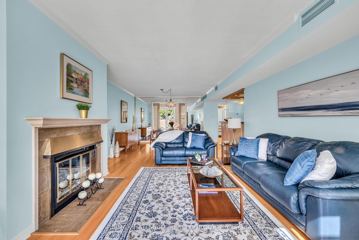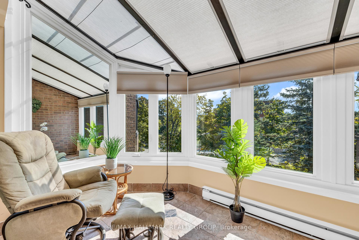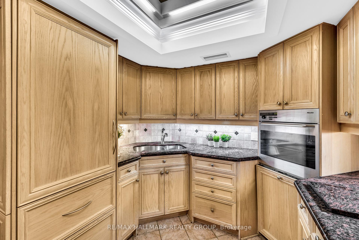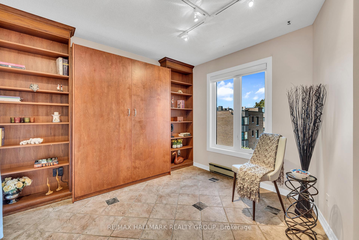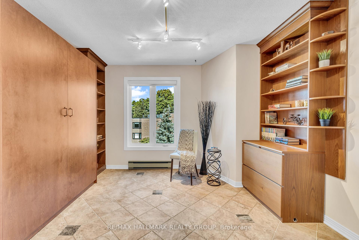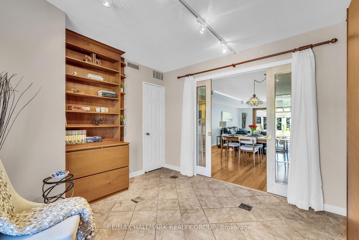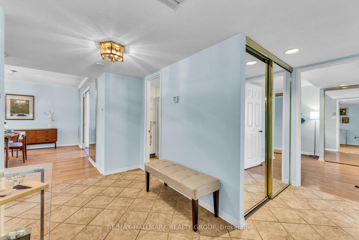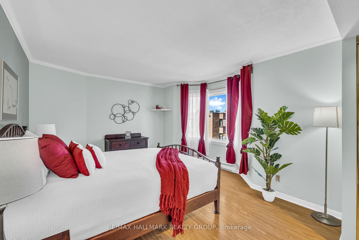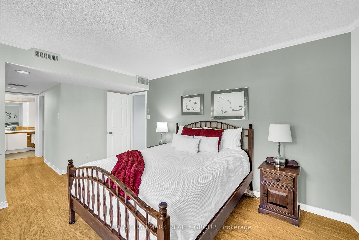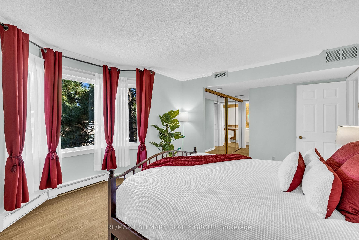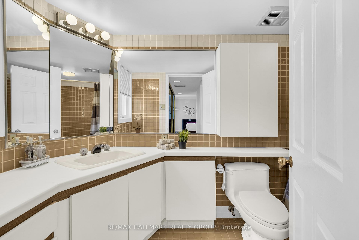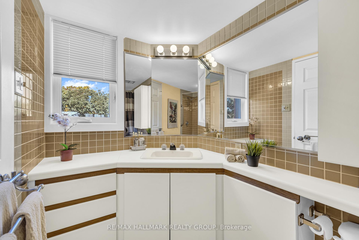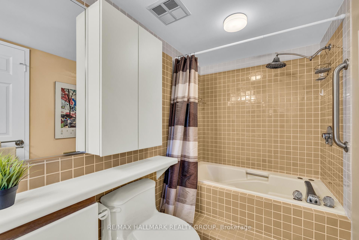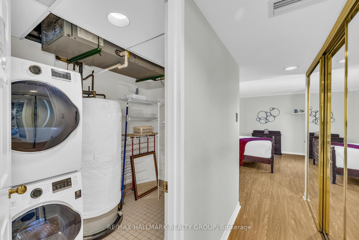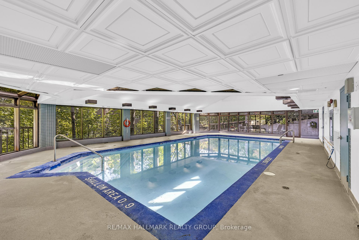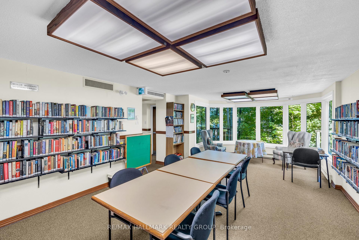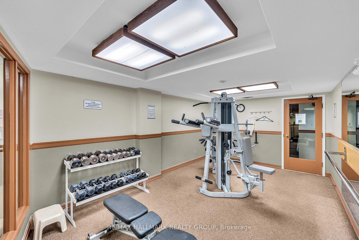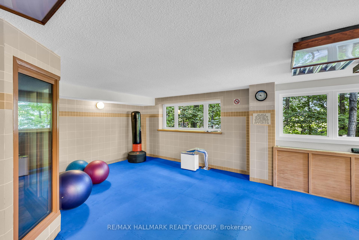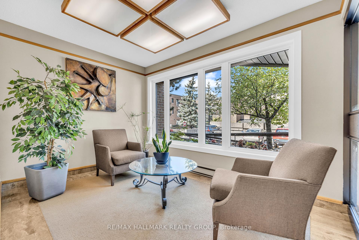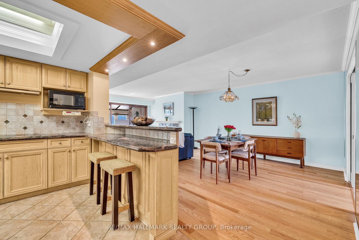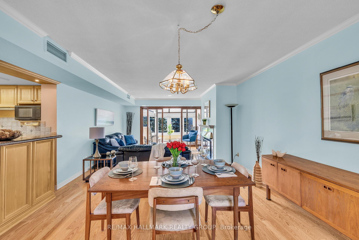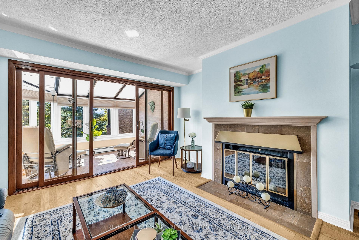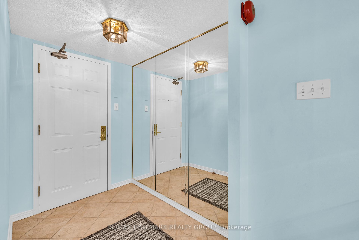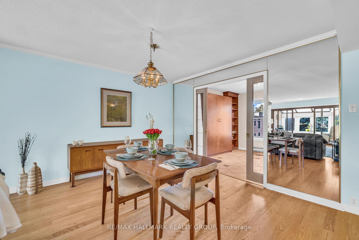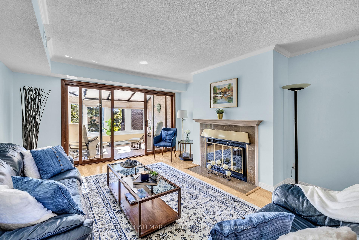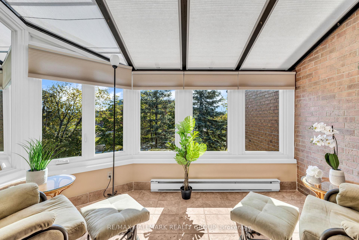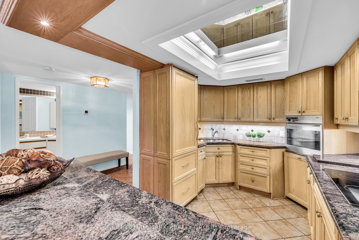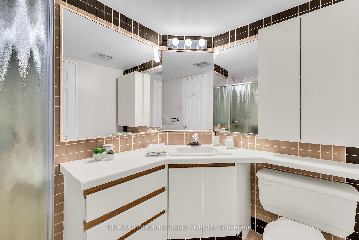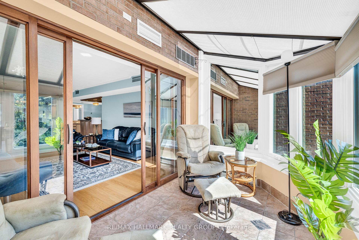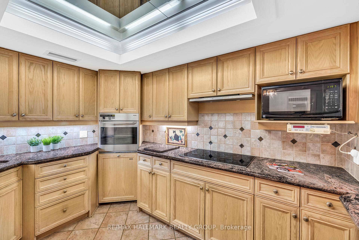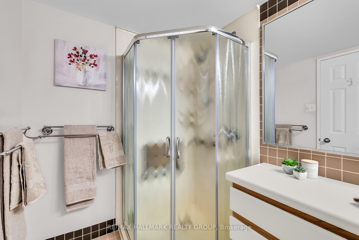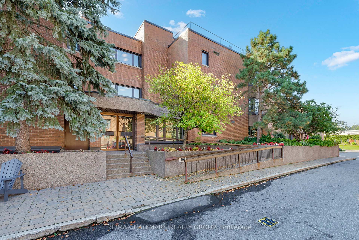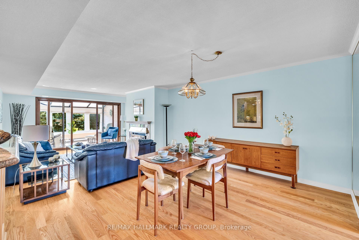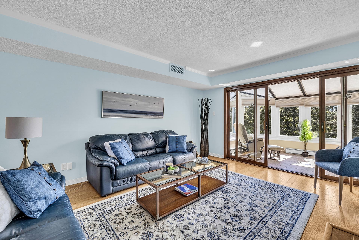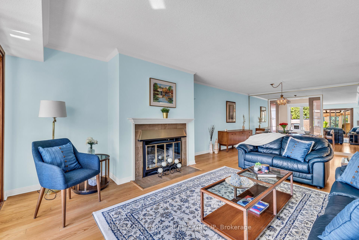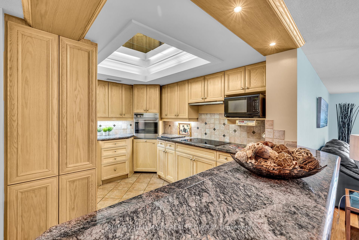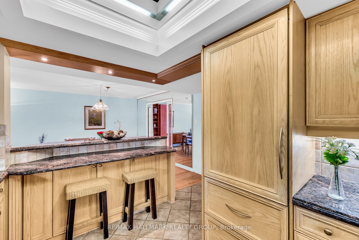$549,000
Available - For Sale
Listing ID: X11906059
263 BOTANICA PVT , Unit 87D, Dows Lake - Civic Hospital and Area, K1Y 4P9, Ontario
| Welcome to Botanica Private! Rare PENTHOUSE located just off the Experimental farm!This amazing condo is a few minutes walk to the Civic Hospital,Preston Street/Little Italy,Dow's Lake & close to downtown.Experience resort-style living with amenities such as an indoor pool,gym,sauna,yoga studio,library & more!This spacious & bright 2 BR/2 BATHROOMS condo has 1350 sq ft. of living space. The renovated (opened wall) kitchen has granitecounters, tiles and newer S/S appliances. The open-concept living/dining room and sunny glassed solarium, wood burning fireplace, hardwood floors throughout .The master suite includes a wall of closets and an en suite bath with a shower and a soaker tub. Find also a laundry/storage room. Perfect for those seeking the best of both worlds: a prime central location within a spacious, renovated and a sunny suite. New Heat Pump (2021). LIKE LIVING IN A FOREST! INCL:1 underground parking & storage locker. 24 Hours irrevocable om all offers. |
| Price | $549,000 |
| Taxes: | $4180.00 |
| Maintenance Fee: | 1026.00 |
| Address: | 263 BOTANICA PVT , Unit 87D, Dows Lake - Civic Hospital and Area, K1Y 4P9, Ontario |
| Province/State: | Ontario |
| Condo Corporation No | Botan |
| Level | 3 |
| Unit No | 23 |
| Locker No | 22 |
| Directions/Cross Streets: | Carling Ave to west on Irving Place and right on Botanica |
| Rooms: | 5 |
| Rooms +: | 0 |
| Bedrooms: | 2 |
| Bedrooms +: | 0 |
| Kitchens: | 1 |
| Kitchens +: | 0 |
| Family Room: | N |
| Basement: | None, Unfinished |
| Property Type: | Condo Apt |
| Style: | Apartment |
| Exterior: | Brick |
| Garage Type: | Underground |
| Garage(/Parking)Space: | 1.00 |
| Drive Parking Spaces: | 0 |
| Park #1 | |
| Parking Spot: | 37 |
| Parking Type: | Exclusive |
| Exposure: | N |
| Balcony: | None |
| Locker: | Exclusive |
| Pet Permited: | Restrict |
| Retirement Home: | N |
| Approximatly Square Footage: | 1200-1399 |
| Building Amenities: | Car Wash, Exercise Room, Indoor Pool, Party/Meeting Room, Recreation Room, Visitor Parking |
| Property Features: | Cul De Sac, Park, Public Transit, Rec Centre |
| Maintenance: | 1026.00 |
| Water Included: | Y |
| Building Insurance Included: | Y |
| Fireplace/Stove: | Y |
| Heat Source: | Electric |
| Heat Type: | Heat Pump |
| Central Air Conditioning: | Central Air |
| Central Vac: | N |
| Ensuite Laundry: | Y |
$
%
Years
This calculator is for demonstration purposes only. Always consult a professional
financial advisor before making personal financial decisions.
| Although the information displayed is believed to be accurate, no warranties or representations are made of any kind. |
| RE/MAX HALLMARK REALTY GROUP |
|
|

Sarah Saberi
Sales Representative
Dir:
416-890-7990
Bus:
905-731-2000
Fax:
905-886-7556
| Virtual Tour | Book Showing | Email a Friend |
Jump To:
At a Glance:
| Type: | Condo - Condo Apt |
| Area: | Ottawa |
| Municipality: | Dows Lake - Civic Hospital and Area |
| Neighbourhood: | 4504 - Civic Hospital |
| Style: | Apartment |
| Tax: | $4,180 |
| Maintenance Fee: | $1,026 |
| Beds: | 2 |
| Baths: | 2 |
| Garage: | 1 |
| Fireplace: | Y |
Locatin Map:
Payment Calculator:

