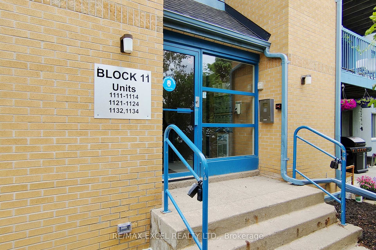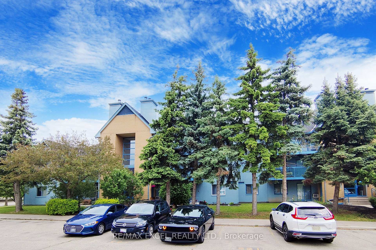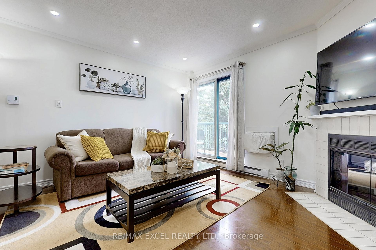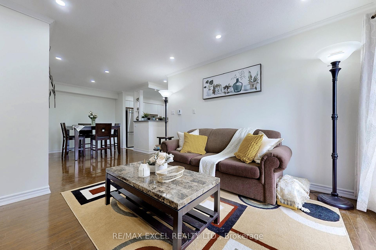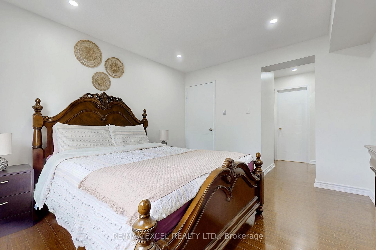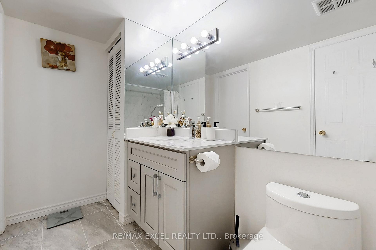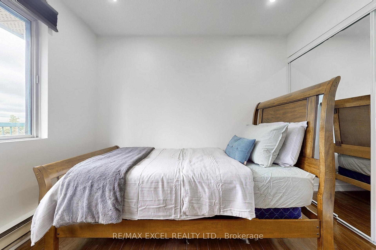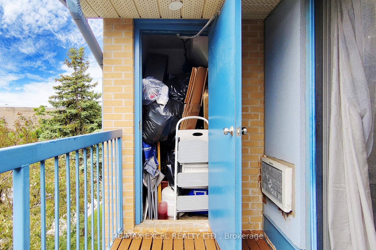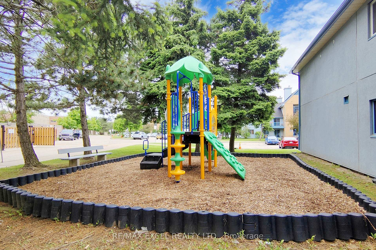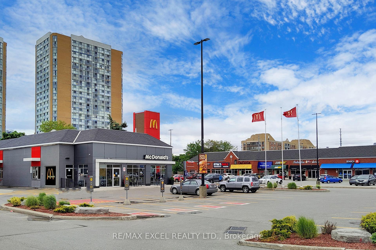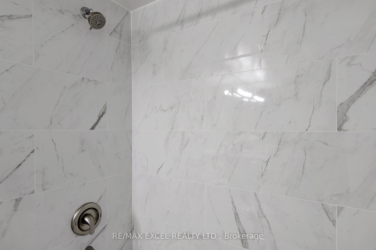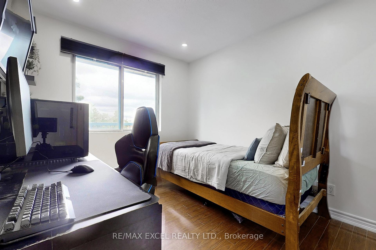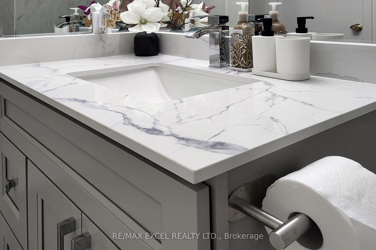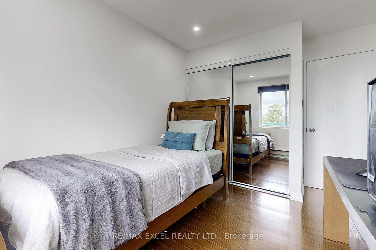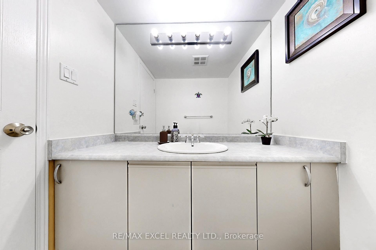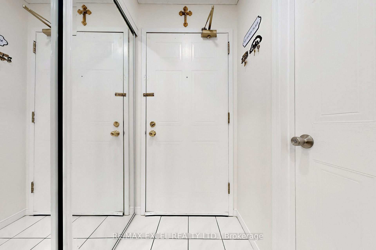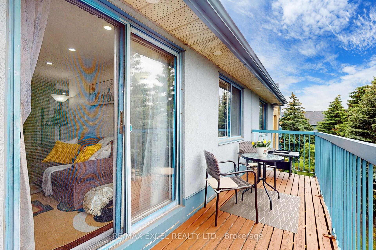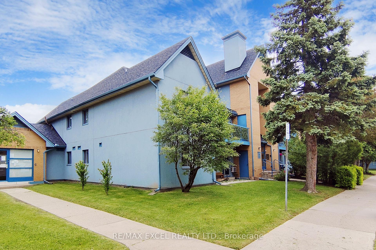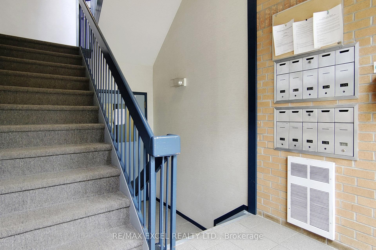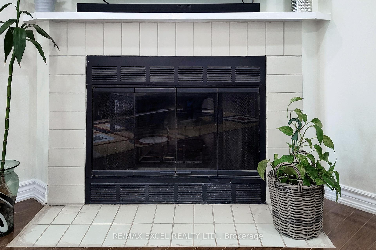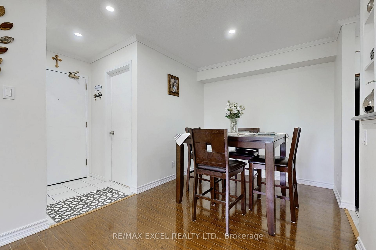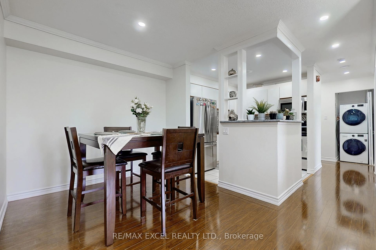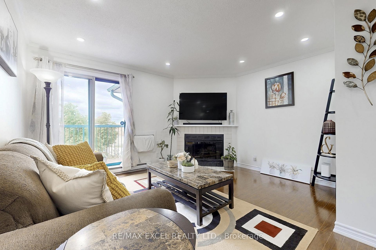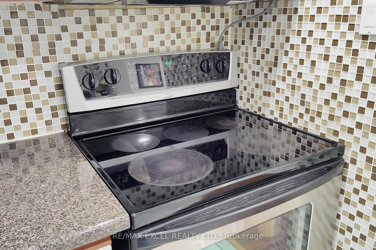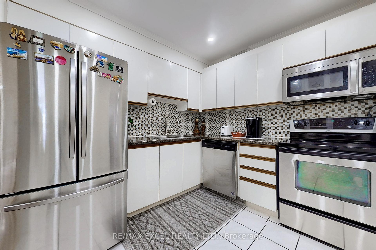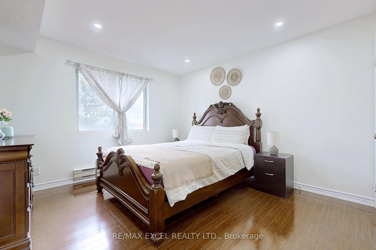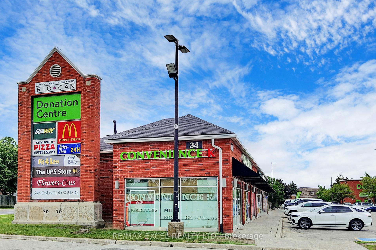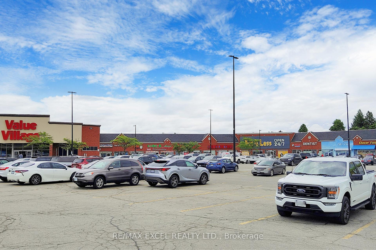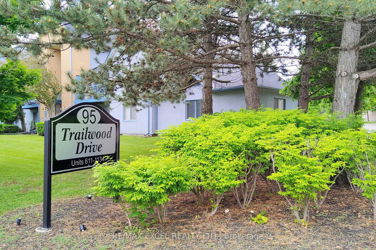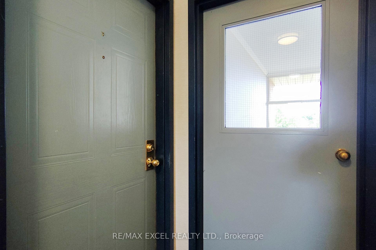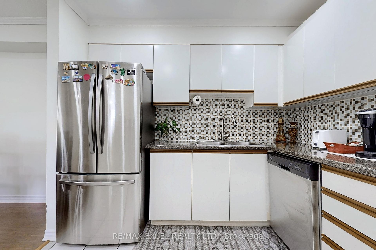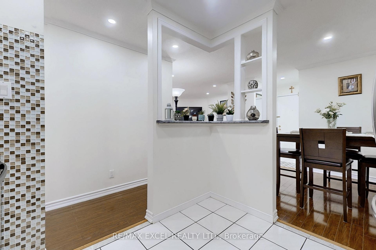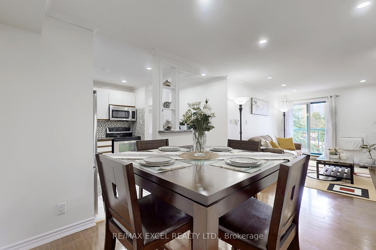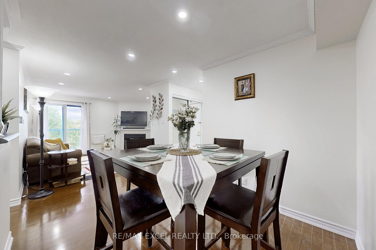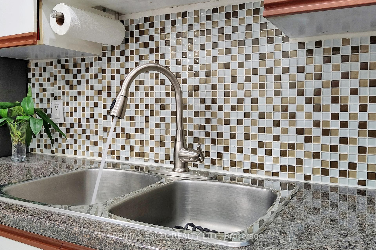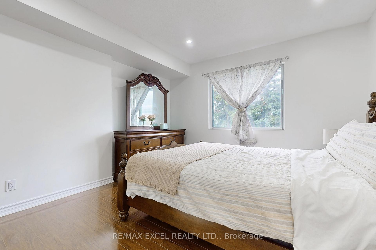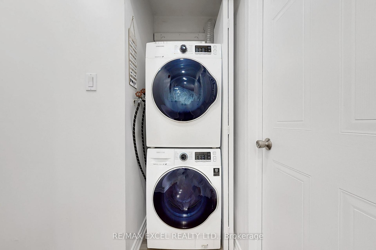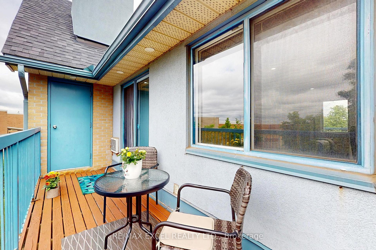$549,000
Available - For Sale
Listing ID: W9368868
95 Trailwood Dr , Unit 1132, Mississauga, L4Z 3L2, Ontario
| This is an amazing gorgeous property for first time homebuyers! No need to wait for elevators! A well maintained, updated bathroom and newly painted unit in the heart of Mississauga. Show and Sell. No neighbors above. And Excellent location! Close to absolutely everything, malls, public transportation, groceries, great schools, highways 401/403. |
| Extras: S/S Fridge, stove, dishwasher. Washer and dryer, all window coverings, all electrical light fixtures. |
| Price | $549,000 |
| Taxes: | $1736.63 |
| Assessment: | $197000 |
| Assessment Year: | 2023 |
| Maintenance Fee: | 741.00 |
| Address: | 95 Trailwood Dr , Unit 1132, Mississauga, L4Z 3L2, Ontario |
| Province/State: | Ontario |
| Condo Corporation No | PCC |
| Level | 3 |
| Unit No | 35 |
| Directions/Cross Streets: | HURONTARIO/BRISTOL |
| Rooms: | 5 |
| Bedrooms: | 2 |
| Bedrooms +: | |
| Kitchens: | 1 |
| Family Room: | N |
| Basement: | None |
| Property Type: | Condo Townhouse |
| Style: | Stacked Townhse |
| Exterior: | Brick, Stucco/Plaster |
| Garage Type: | Surface |
| Garage(/Parking)Space: | 0.00 |
| Drive Parking Spaces: | 1 |
| Park #1 | |
| Parking Type: | Exclusive |
| Exposure: | S |
| Balcony: | Open |
| Locker: | Ensuite |
| Pet Permited: | Restrict |
| Approximatly Square Footage: | 1000-1199 |
| Building Amenities: | Bbqs Allowed, Visitor Parking |
| Property Features: | Arts Centre, Library, Park, Place Of Worship, Public Transit, School |
| Maintenance: | 741.00 |
| Water Included: | Y |
| Cabel TV Included: | Y |
| Common Elements Included: | Y |
| Parking Included: | Y |
| Building Insurance Included: | Y |
| Fireplace/Stove: | Y |
| Heat Source: | Electric |
| Heat Type: | Baseboard |
| Central Air Conditioning: | Wall Unit |
| Central Vac: | N |
| Ensuite Laundry: | Y |
$
%
Years
This calculator is for demonstration purposes only. Always consult a professional
financial advisor before making personal financial decisions.
| Although the information displayed is believed to be accurate, no warranties or representations are made of any kind. |
| RE/MAX EXCEL REALTY LTD. |
|
|

Sarah Saberi
Sales Representative
Dir:
416-890-7990
Bus:
905-731-2000
Fax:
905-886-7556
| Book Showing | Email a Friend |
Jump To:
At a Glance:
| Type: | Condo - Condo Townhouse |
| Area: | Peel |
| Municipality: | Mississauga |
| Neighbourhood: | Hurontario |
| Style: | Stacked Townhse |
| Tax: | $1,736.63 |
| Maintenance Fee: | $741 |
| Beds: | 2 |
| Baths: | 2 |
| Fireplace: | Y |
Locatin Map:
Payment Calculator:

