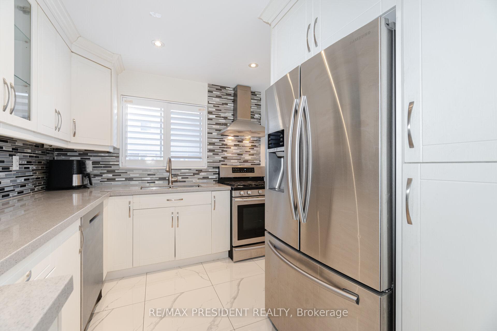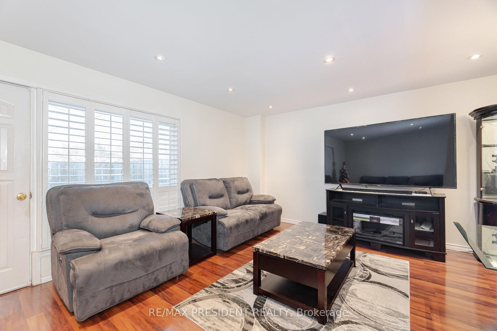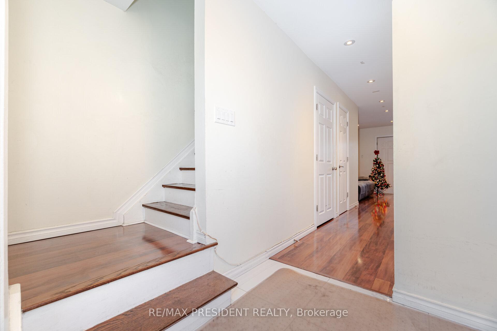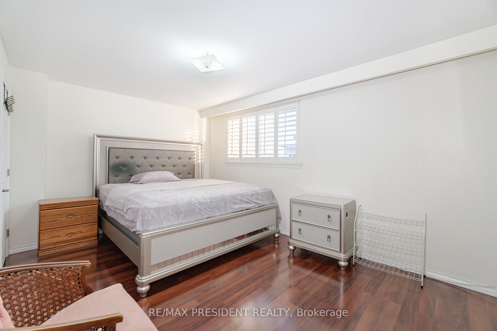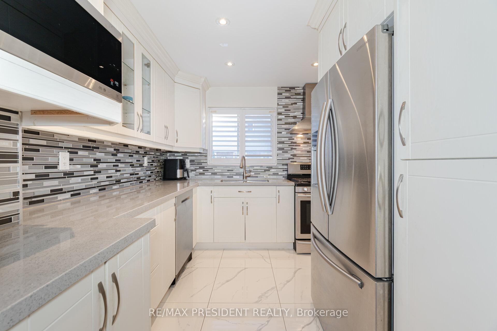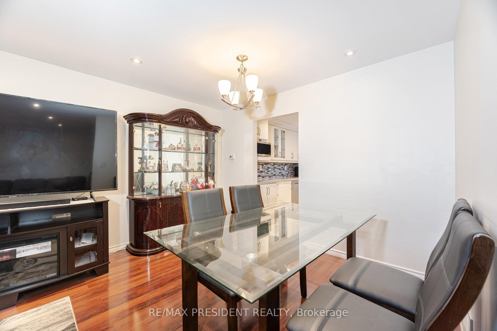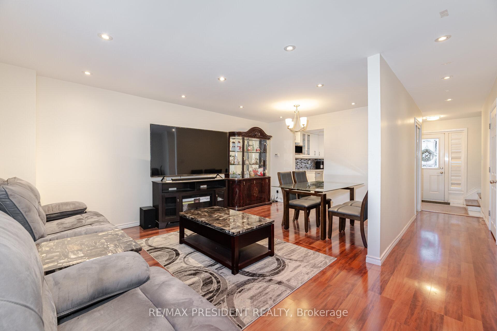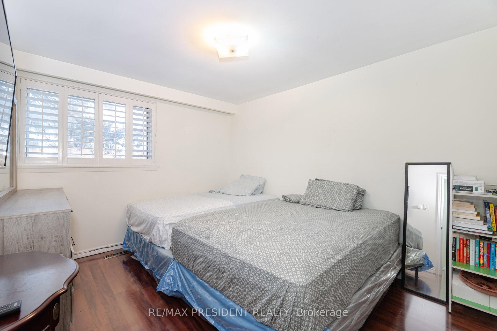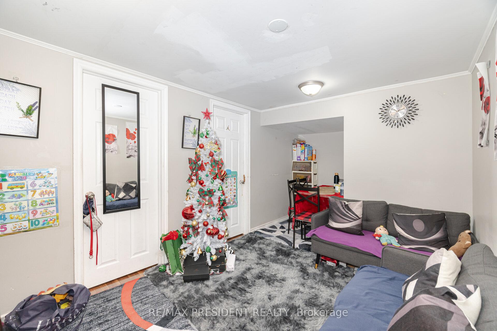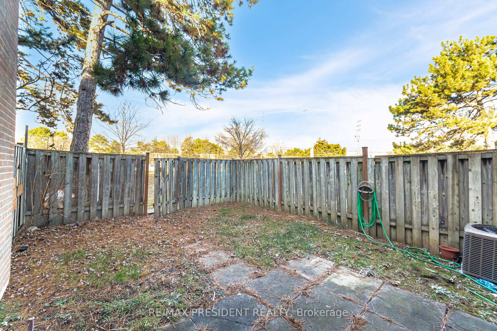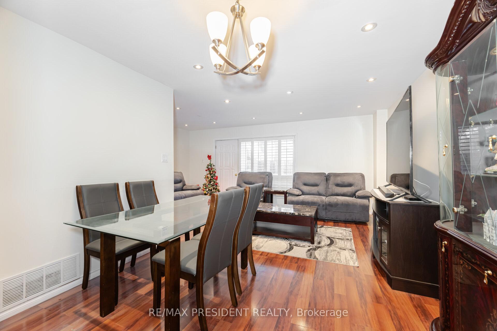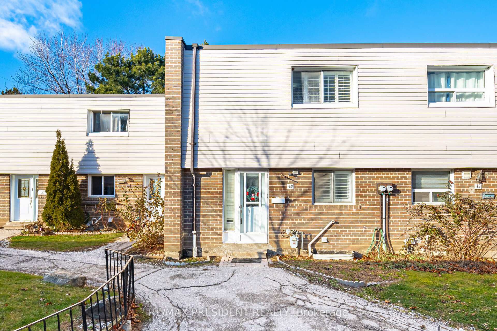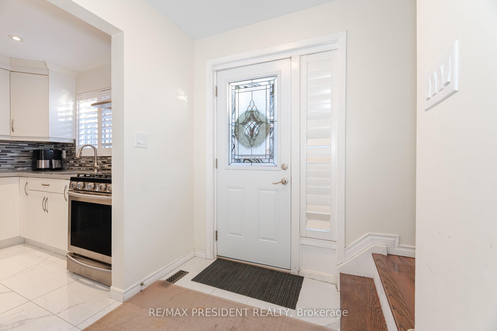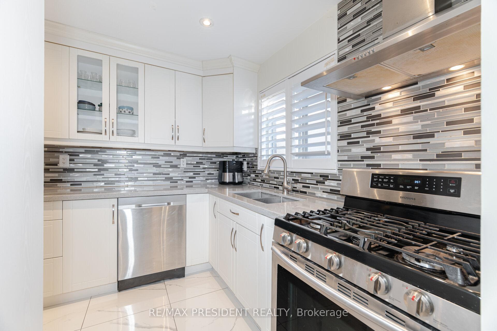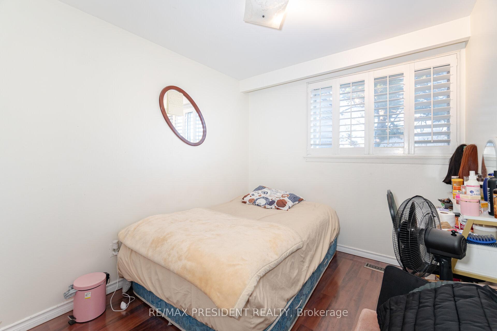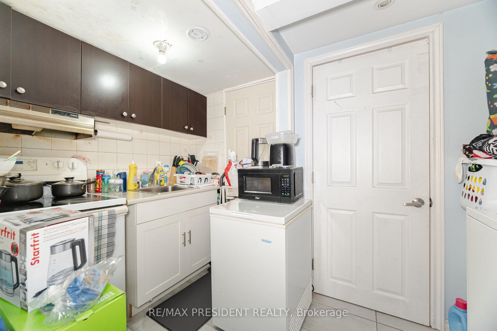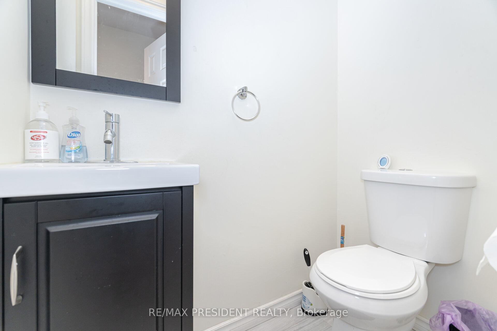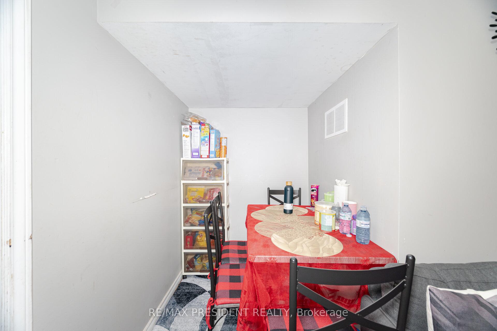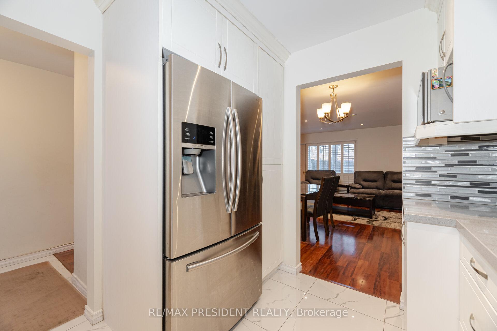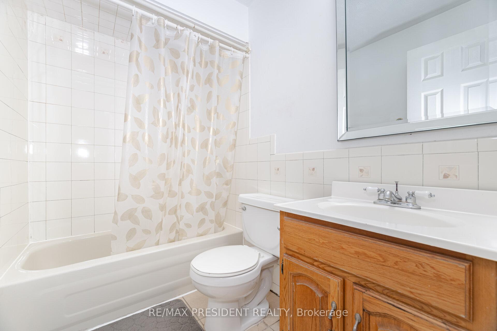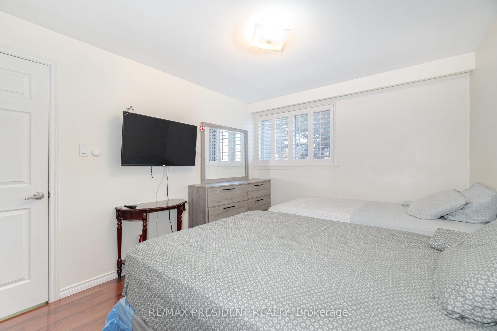$709,900
Available - For Sale
Listing ID: W11906229
431 Silverstone Dr , Unit 45, Toronto, M9V 3K7, Ontario
| Step into this beautifully renovated home, where every detail has been thoughtfully designed to impress. Featuring upgraded flooring and baseboards, a sleek and modern kitchen, and stylish pot lights throughout, this home exudes both comfort and sophistication. Adding to its appeal is a 2-bedroom finished basement , perfect for generating additional rental income or accommodating extended family. Located in a prime neighborhood, you're just steps away from essential amenities, including a hospital, public transit, library, recreation center, and schools. Whether you're a first-time buyer or looking to upgrade, this move-in-ready property offers unmatched value. This suite has a rental parking spot available for approx $70 a month. Don't miss your chance to own this versatile and stunning home in a vibrant community! |
| Extras: Unit Comes With One Rental Parking Spot, Roughly about $70. |
| Price | $709,900 |
| Taxes: | $1777.21 |
| Maintenance Fee: | 530.00 |
| Address: | 431 Silverstone Dr , Unit 45, Toronto, M9V 3K7, Ontario |
| Province/State: | Ontario |
| Condo Corporation No | YCC |
| Level | 1 |
| Unit No | 45 |
| Directions/Cross Streets: | Albion Rd And Silverstone Dr |
| Rooms: | 6 |
| Rooms +: | 3 |
| Bedrooms: | 3 |
| Bedrooms +: | 2 |
| Kitchens: | 1 |
| Kitchens +: | 1 |
| Family Room: | Y |
| Basement: | Finished |
| Property Type: | Condo Townhouse |
| Style: | 2-Storey |
| Exterior: | Brick |
| Garage Type: | None |
| Garage(/Parking)Space: | 0.00 |
| Drive Parking Spaces: | 1 |
| Park #1 | |
| Parking Spot: | 8 |
| Parking Type: | Rental |
| Legal Description: | 1 |
| Monthly Parking Cost: | 70.00 |
| Exposure: | S |
| Balcony: | None |
| Locker: | None |
| Pet Permited: | Restrict |
| Approximatly Square Footage: | 1200-1399 |
| Property Features: | Hospital, Library, Place Of Worship, Public Transit, School |
| Maintenance: | 530.00 |
| Water Included: | Y |
| Cabel TV Included: | Y |
| Common Elements Included: | Y |
| Parking Included: | Y |
| Building Insurance Included: | Y |
| Fireplace/Stove: | N |
| Heat Source: | Gas |
| Heat Type: | Forced Air |
| Central Air Conditioning: | Central Air |
| Central Vac: | N |
$
%
Years
This calculator is for demonstration purposes only. Always consult a professional
financial advisor before making personal financial decisions.
| Although the information displayed is believed to be accurate, no warranties or representations are made of any kind. |
| RE/MAX PRESIDENT REALTY |
|
|

Sarah Saberi
Sales Representative
Dir:
416-890-7990
Bus:
905-731-2000
Fax:
905-886-7556
| Book Showing | Email a Friend |
Jump To:
At a Glance:
| Type: | Condo - Condo Townhouse |
| Area: | Toronto |
| Municipality: | Toronto |
| Neighbourhood: | West Humber-Clairville |
| Style: | 2-Storey |
| Tax: | $1,777.21 |
| Maintenance Fee: | $530 |
| Beds: | 3+2 |
| Baths: | 3 |
| Fireplace: | N |
Locatin Map:
Payment Calculator:

