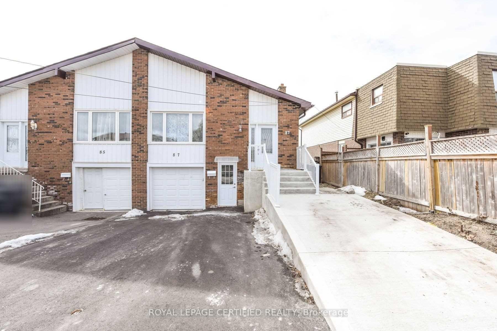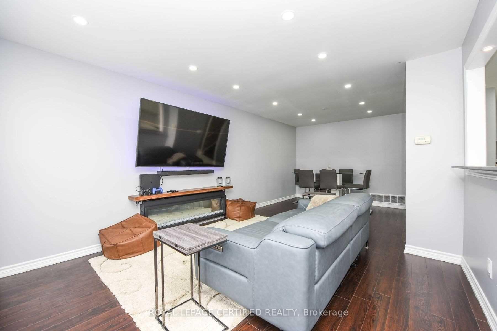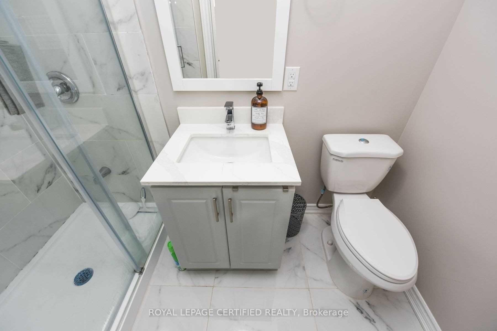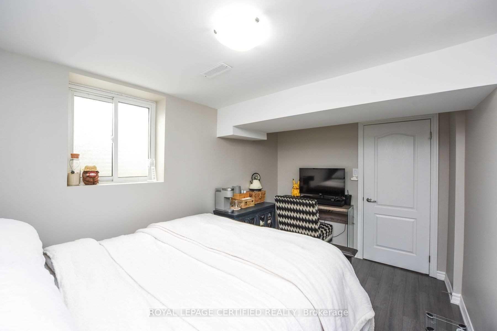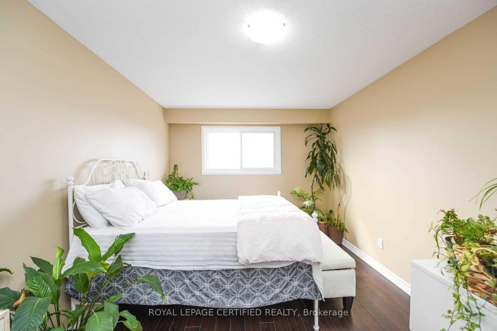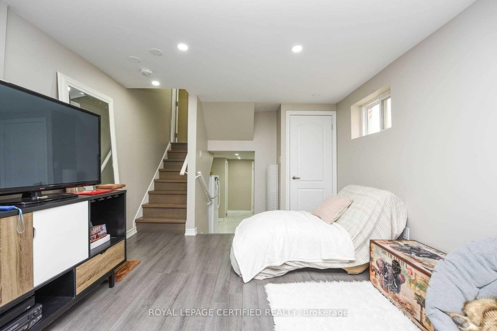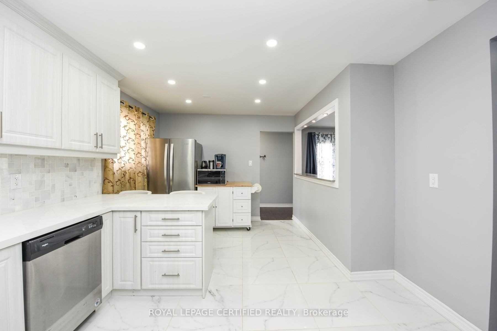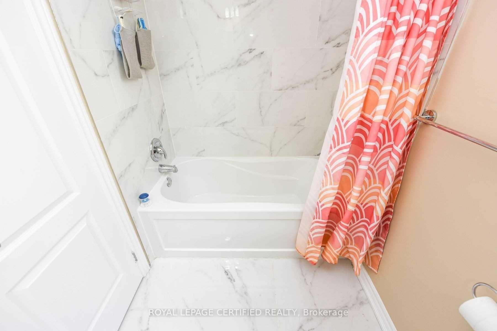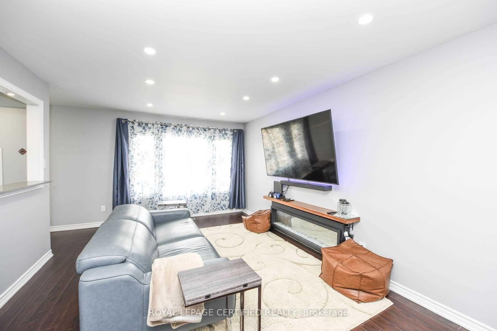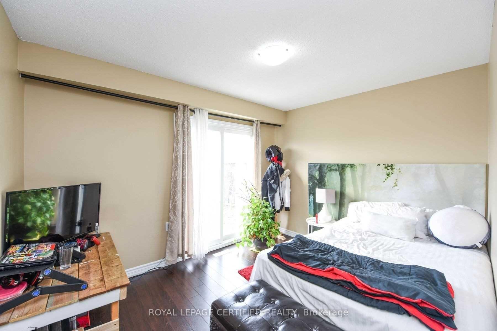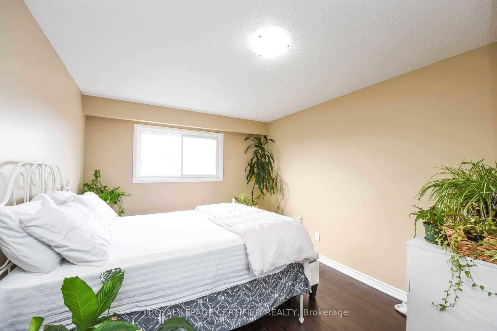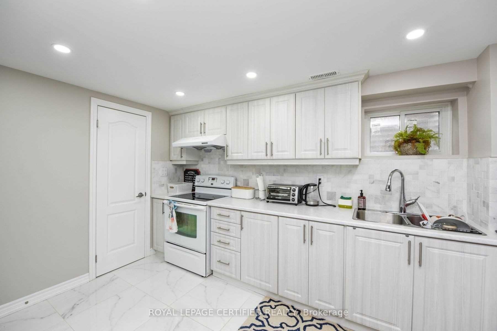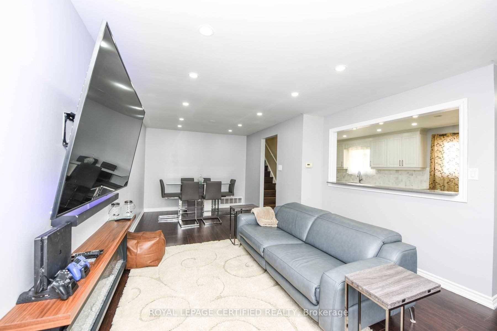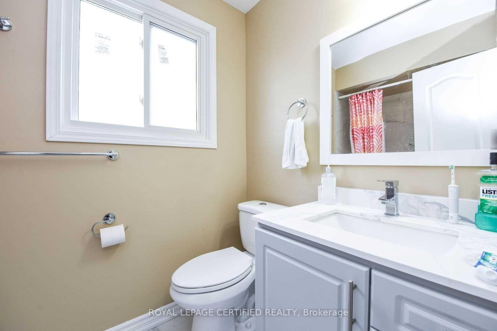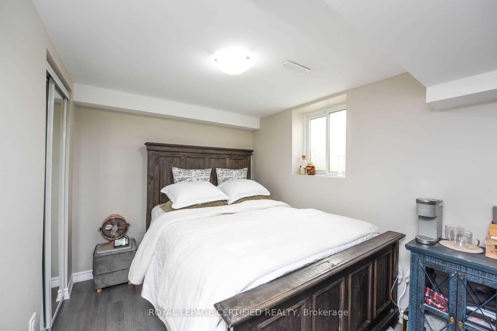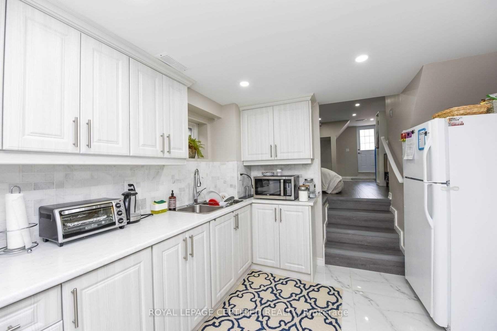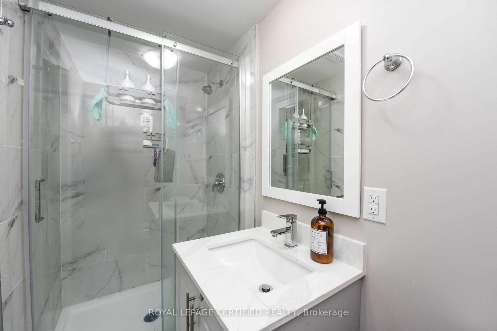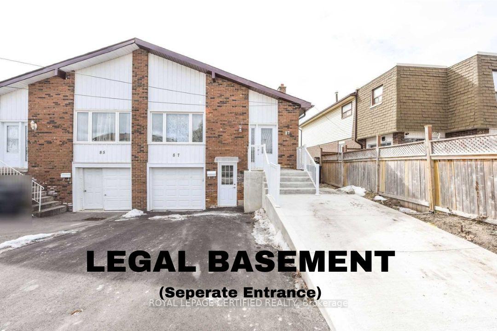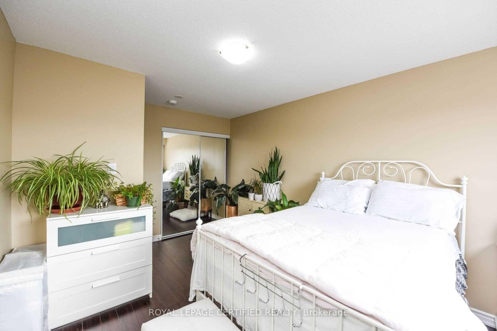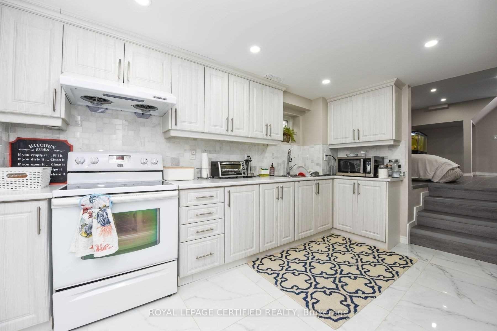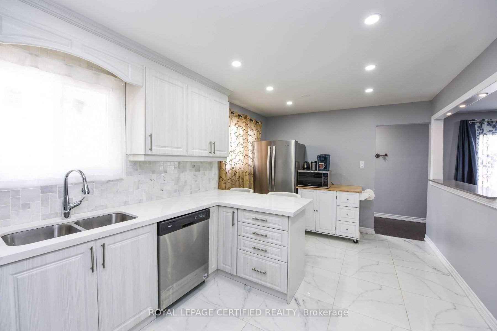$929,000
Available - For Sale
Listing ID: W11906680
87 Newlyn Cres , Brampton, L6V 3A9, Ontario
| Welcome to this beautiful family home in one of Brampton's most desirable neighborhoods! The bright, open-concept living and dining areas are ideal for entertaining, filled with natural light from large windows. One bedroom LEGAL BASEMENT Apartment With Walk out Entrance that can Generate Extra Sources of income For Investors & First Time Buyers. Upgraded With New Flooring, Kitchen Cabinets-Upper Floor Kitchen With Granite Top, Complete Washrooms With Granite Counter Tops, Lot Of Pot Lights, Electric Panel 200 Amps, New Furnace & Ac, 2 Separate Laundry Rooms and Upper Floor With New Appliances. Newer: Windows, Porch & Railing, Insulated Garage/Opener. Close to School, Shopping, Parks, Hwy 410 and All other amenities of Life. Do not Miss The Opportunity. |
| Price | $929,000 |
| Taxes: | $5335.02 |
| Address: | 87 Newlyn Cres , Brampton, L6V 3A9, Ontario |
| Lot Size: | 30.00 x 100.00 (Feet) |
| Acreage: | < .50 |
| Directions/Cross Streets: | Kennedy Rd/Centre & William Pk |
| Rooms: | 7 |
| Rooms +: | 3 |
| Bedrooms: | 4 |
| Bedrooms +: | 1 |
| Kitchens: | 1 |
| Kitchens +: | 1 |
| Family Room: | N |
| Basement: | Apartment, Sep Entrance |
| Property Type: | Semi-Detached |
| Style: | Backsplit 5 |
| Exterior: | Alum Siding, Brick |
| Garage Type: | Built-In |
| (Parking/)Drive: | Private |
| Drive Parking Spaces: | 3 |
| Pool: | None |
| Property Features: | Park, Place Of Worship, Public Transit, School |
| Fireplace/Stove: | N |
| Heat Source: | Gas |
| Heat Type: | Forced Air |
| Central Air Conditioning: | Central Air |
| Central Vac: | N |
| Sewers: | Sewers |
| Water: | Municipal |
$
%
Years
This calculator is for demonstration purposes only. Always consult a professional
financial advisor before making personal financial decisions.
| Although the information displayed is believed to be accurate, no warranties or representations are made of any kind. |
| ROYAL LEPAGE CERTIFIED REALTY |
|
|

Sarah Saberi
Sales Representative
Dir:
416-890-7990
Bus:
905-731-2000
Fax:
905-886-7556
| Book Showing | Email a Friend |
Jump To:
At a Glance:
| Type: | Freehold - Semi-Detached |
| Area: | Peel |
| Municipality: | Brampton |
| Neighbourhood: | Brampton North |
| Style: | Backsplit 5 |
| Lot Size: | 30.00 x 100.00(Feet) |
| Tax: | $5,335.02 |
| Beds: | 4+1 |
| Baths: | 3 |
| Fireplace: | N |
| Pool: | None |
Locatin Map:
Payment Calculator:

