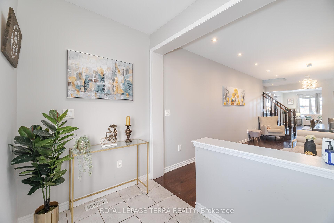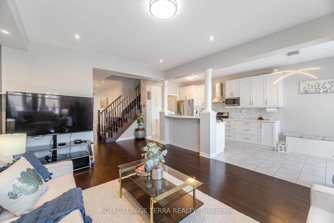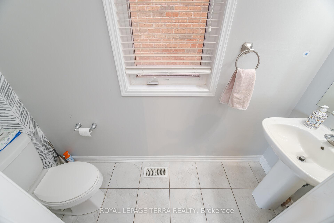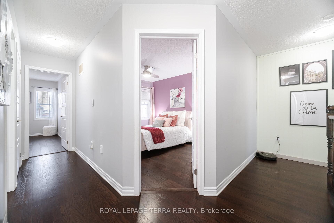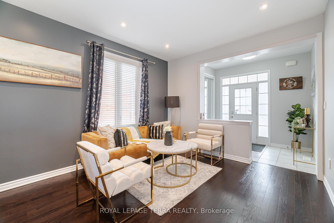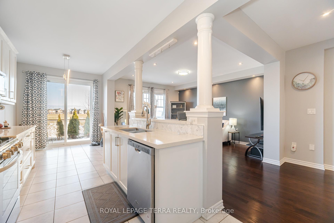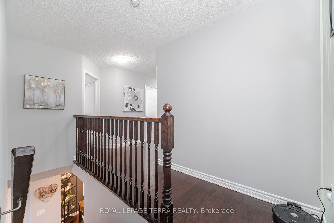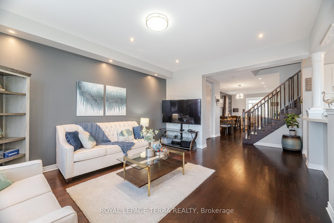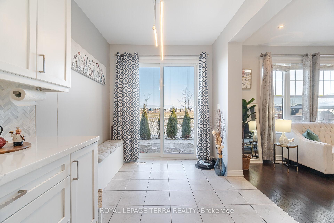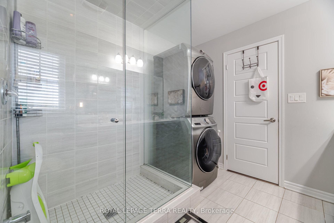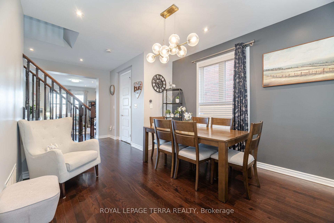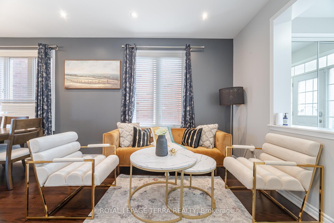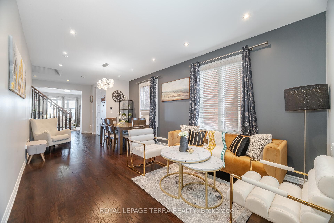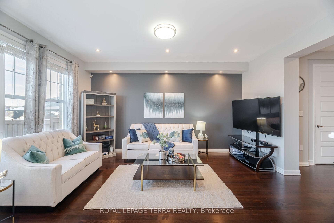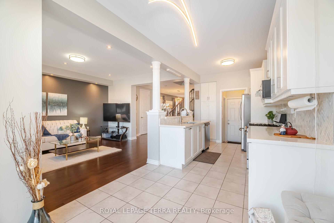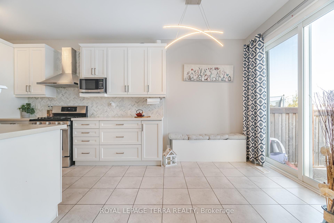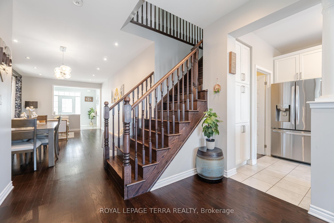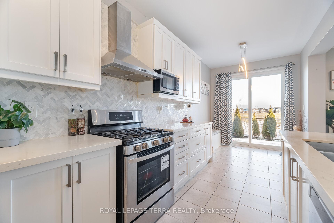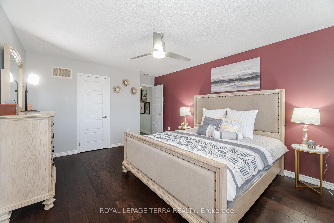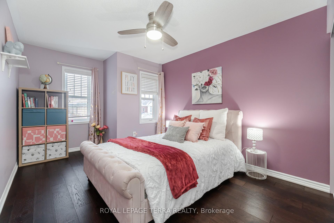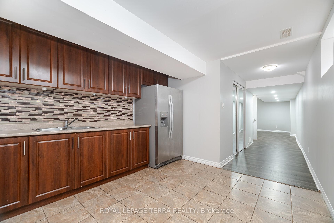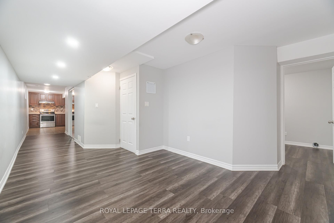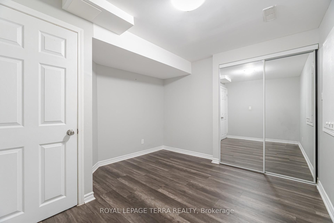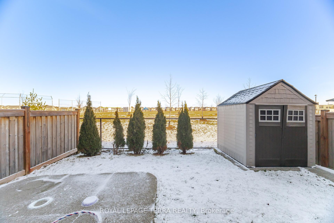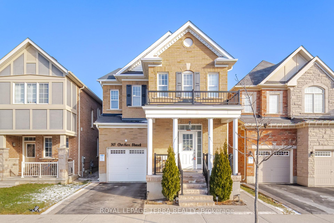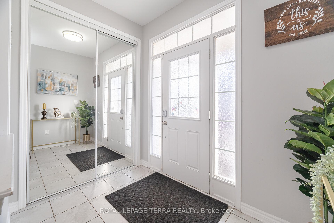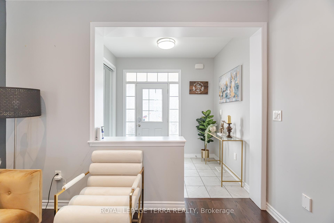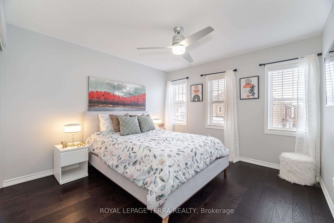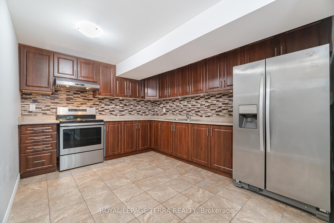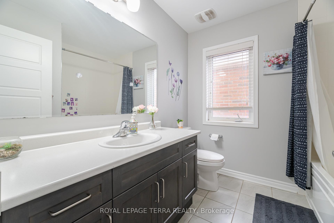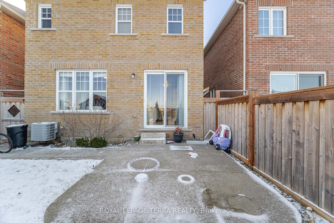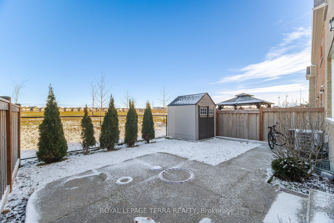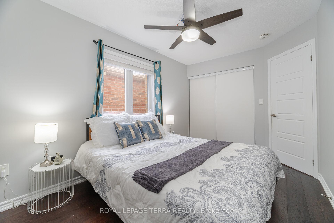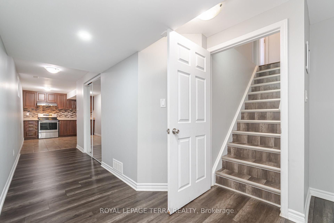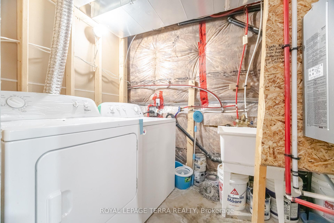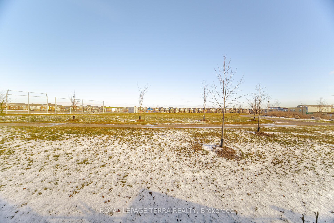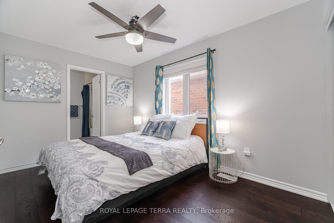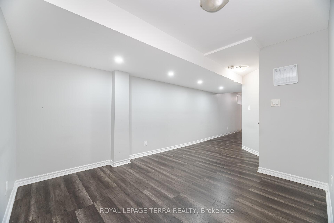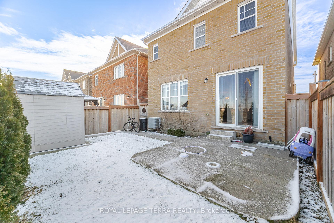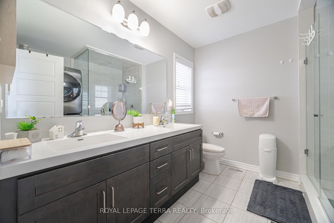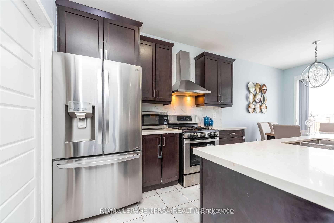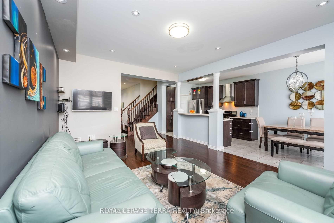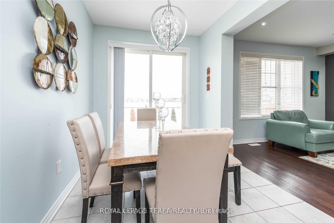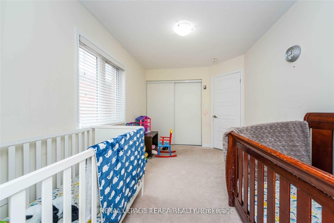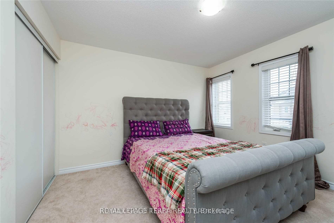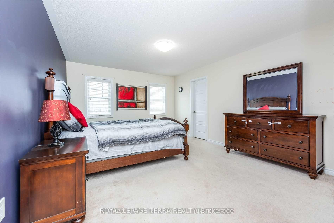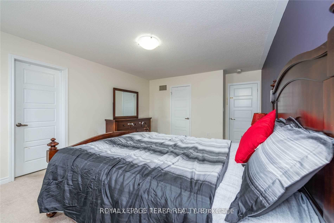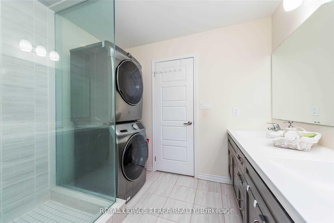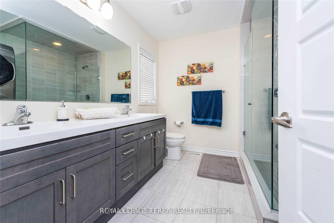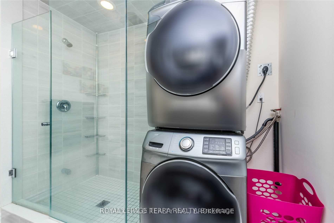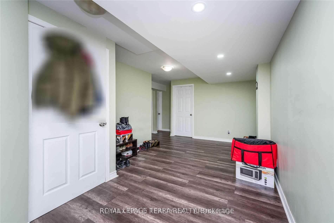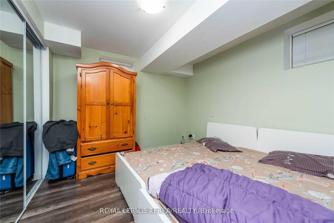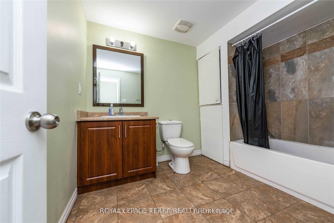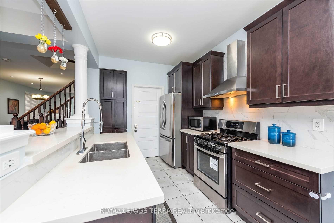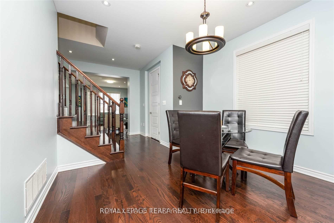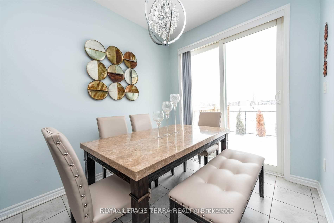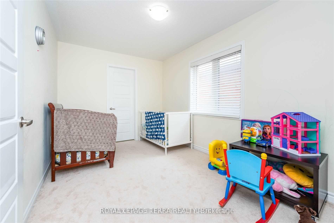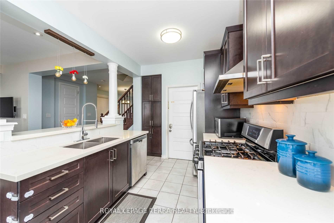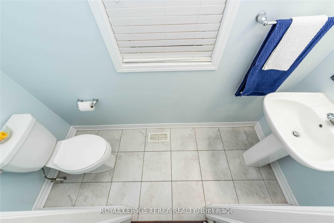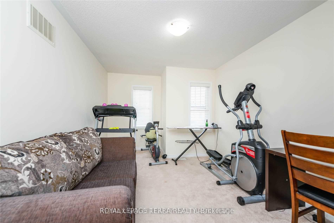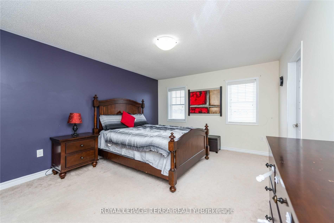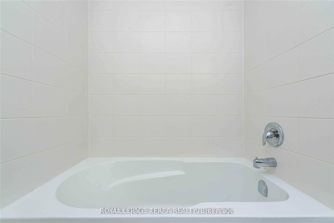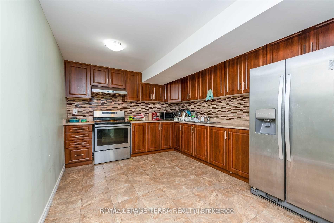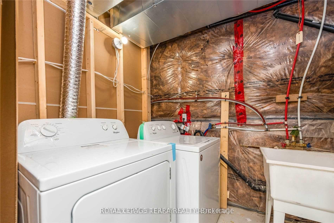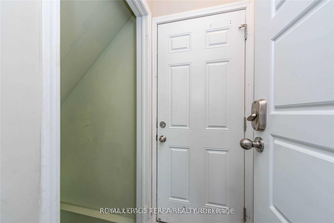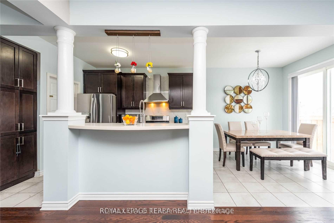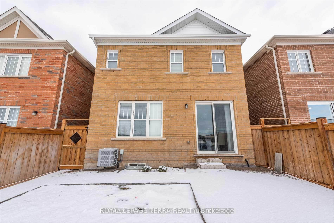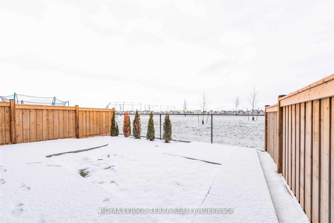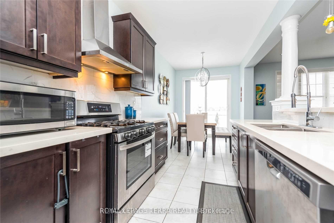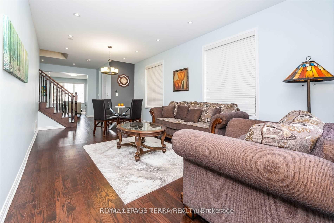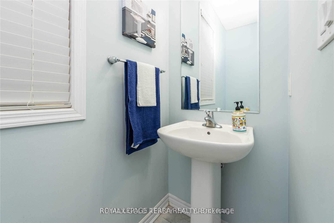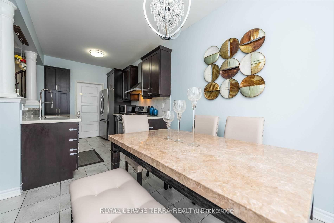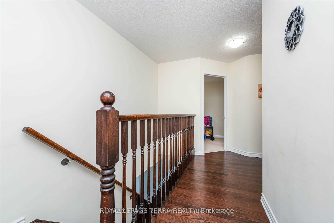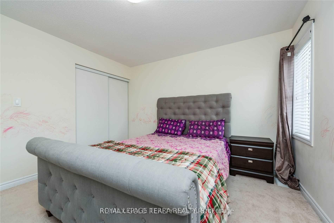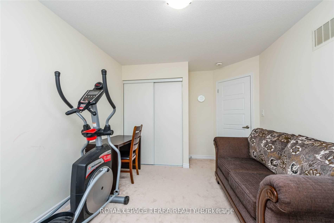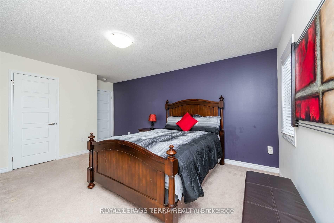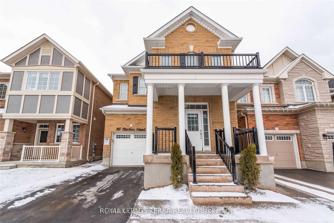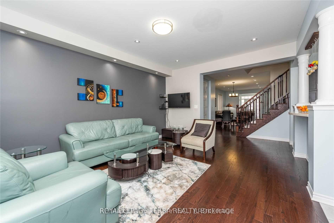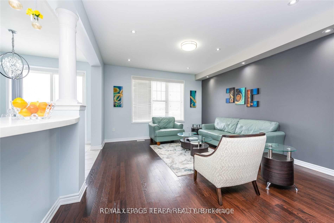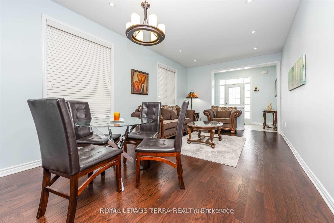$1,199,900
Available - For Sale
Listing ID: W11906446
1407 Chretien St , Milton, L9E 1G7, Ontario
| Absolutely stunning detached home in the highly sought-after Ford community of Milton, boasting a spacious 2,219 sq. ft. Above Grade + 1,005 sq. ft. total basement Area as per MPAC Report. Offering 4+2 bedrooms and 4+1 bathrooms, this home is perfect for families or investors. The main floor features 9-ft ceilings, separate living and family areas, and an abundance of natural sunlight. The family-sized kitchen includes quartz countertops, a breakfast area, and updated light fixtures, making it ideal for entertaining. Enjoy the privacy of no neighbors behind and the convenience of a second-floor laundry room. All bedrooms are generously sized, with two offering attached washrooms. The finished basement adds tremendous value with 2 bedrooms, 1 bathroom, a separate laundry area, and ample storage space, offering the potential to generate $1,800 per month in rental income. Exterior pot lights, modern lighting, a tankless water heater (owned and serviced annually), and net metering approval enhance the home's efficiency and charm. Situated within walking distance of top-rated schools (STEM, Catholic, and public), parks, and amenities, this home is truly a must-see. Dont miss this exceptional opportunity to own a beautifully updated home in one of Miltons most desirable neighborhoods! |
| Extras: Tankless water heater owned & serviced every year, No House Back Side,Exterior pot lights throughout, Backyard Storage Shed |
| Price | $1,199,900 |
| Taxes: | $4513.30 |
| Address: | 1407 Chretien St , Milton, L9E 1G7, Ontario |
| Lot Size: | 30.02 x 88.58 (Feet) |
| Directions/Cross Streets: | Bronte And Whitlock |
| Rooms: | 9 |
| Rooms +: | 2 |
| Bedrooms: | 4 |
| Bedrooms +: | 2 |
| Kitchens: | 1 |
| Kitchens +: | 1 |
| Family Room: | Y |
| Basement: | Apartment, Sep Entrance |
| Property Type: | Detached |
| Style: | 2-Storey |
| Exterior: | Brick, Brick Front |
| Garage Type: | Built-In |
| (Parking/)Drive: | Private |
| Drive Parking Spaces: | 1 |
| Pool: | None |
| Approximatly Square Footage: | 2000-2500 |
| Fireplace/Stove: | N |
| Heat Source: | Gas |
| Heat Type: | Forced Air |
| Central Air Conditioning: | Central Air |
| Central Vac: | N |
| Sewers: | Sewers |
| Water: | Municipal |
$
%
Years
This calculator is for demonstration purposes only. Always consult a professional
financial advisor before making personal financial decisions.
| Although the information displayed is believed to be accurate, no warranties or representations are made of any kind. |
| ROYAL LEPAGE TERRA REALTY |
|
|

Sarah Saberi
Sales Representative
Dir:
416-890-7990
Bus:
905-731-2000
Fax:
905-886-7556
| Virtual Tour | Book Showing | Email a Friend |
Jump To:
At a Glance:
| Type: | Freehold - Detached |
| Area: | Halton |
| Municipality: | Milton |
| Neighbourhood: | Ford |
| Style: | 2-Storey |
| Lot Size: | 30.02 x 88.58(Feet) |
| Tax: | $4,513.3 |
| Beds: | 4+2 |
| Baths: | 5 |
| Fireplace: | N |
| Pool: | None |
Locatin Map:
Payment Calculator:

