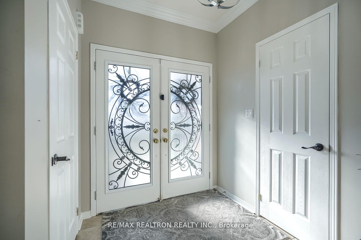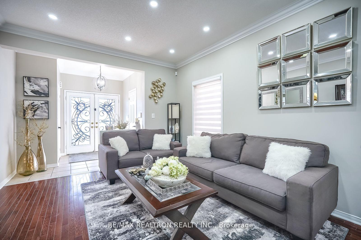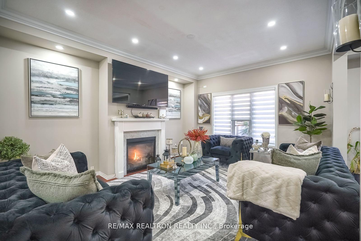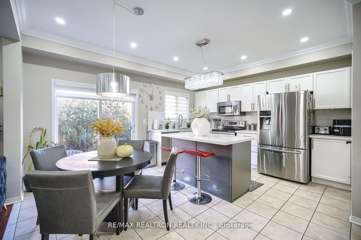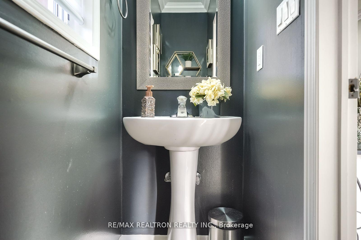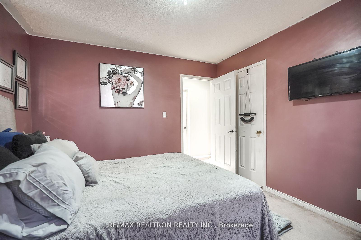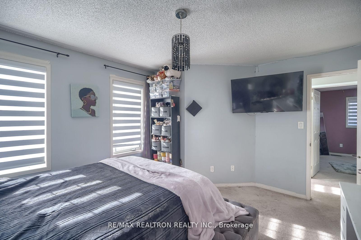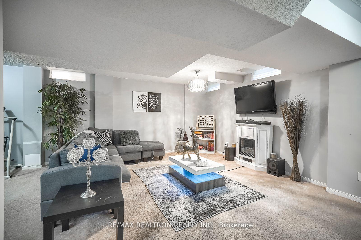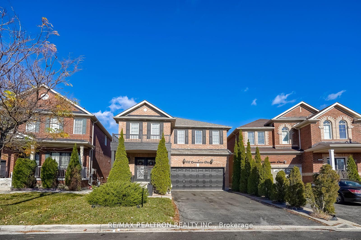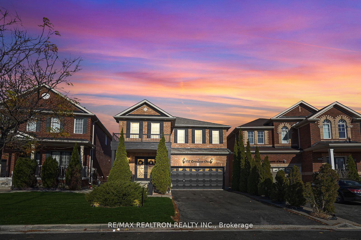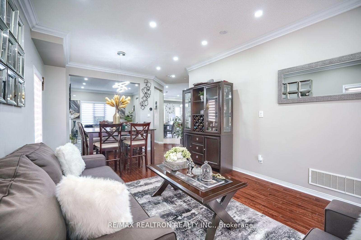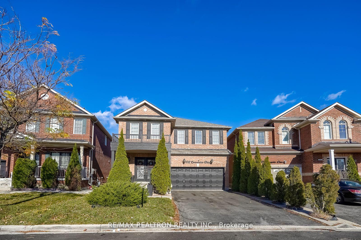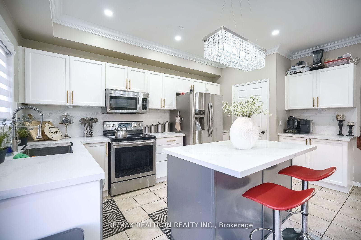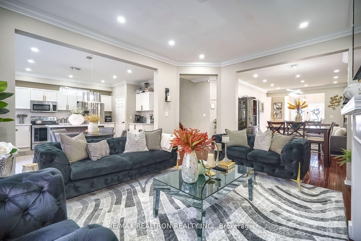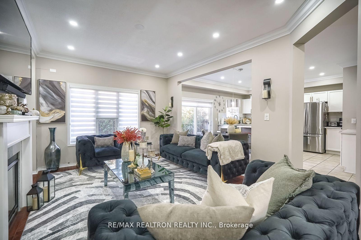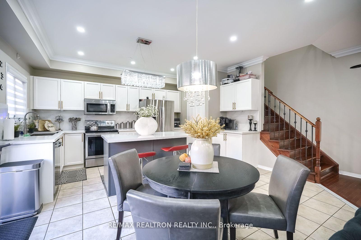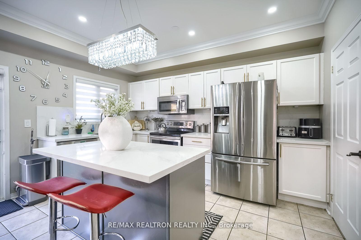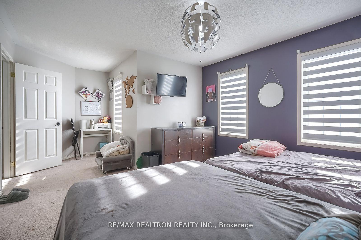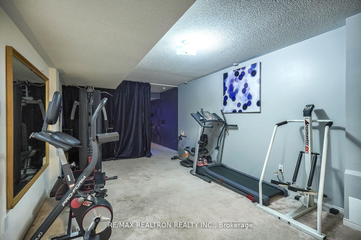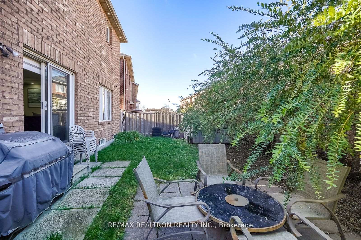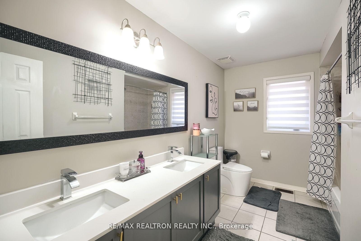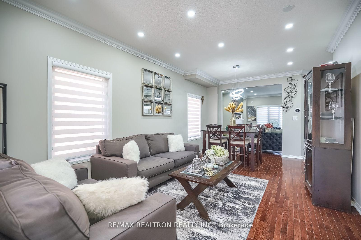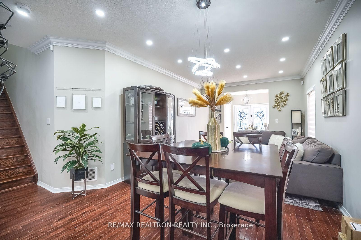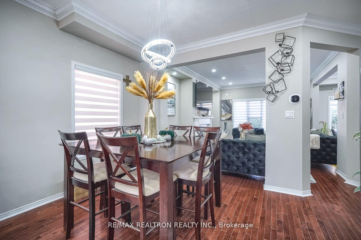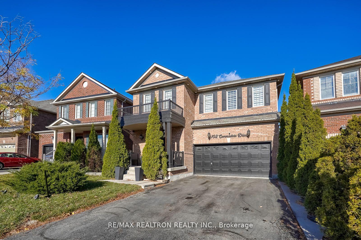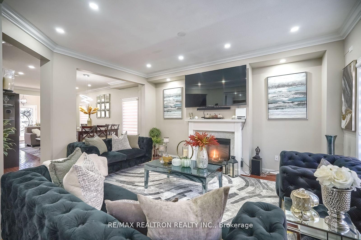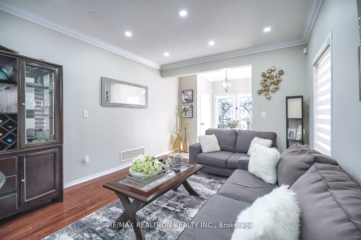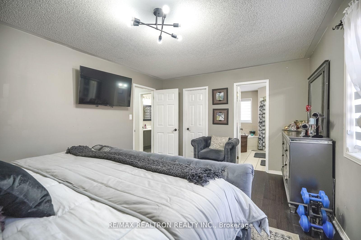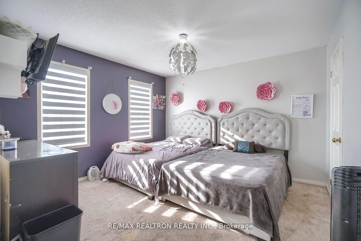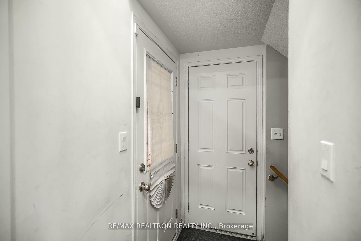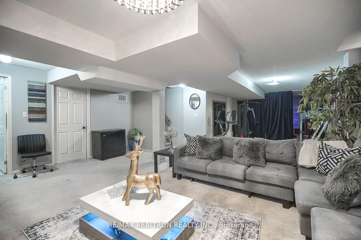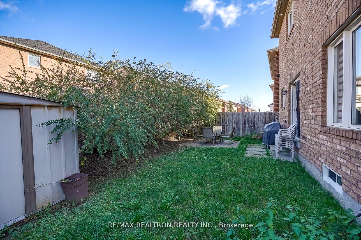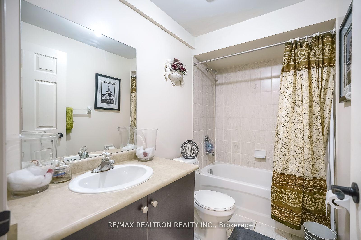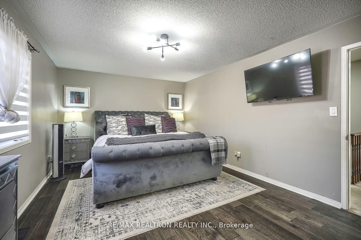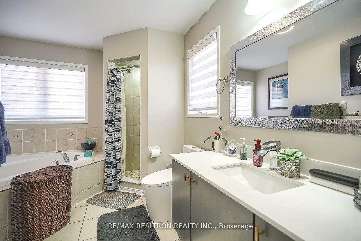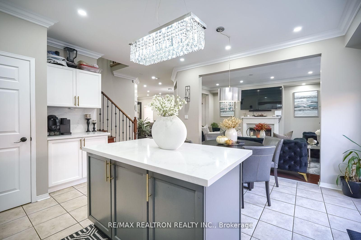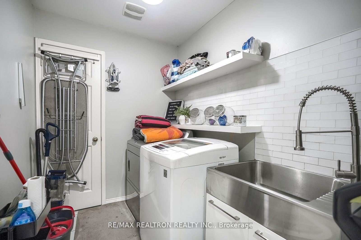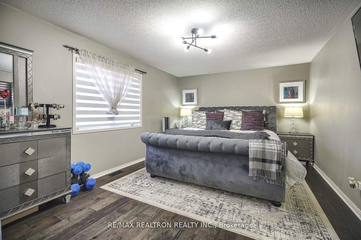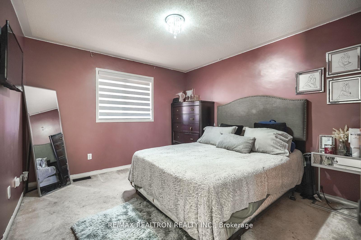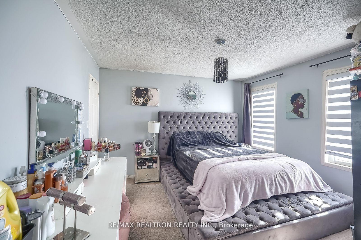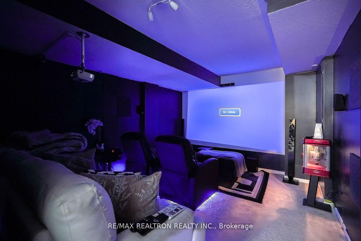$1,254,900
Available - For Sale
Listing ID: W11906316
102 Commodore Dr North , Brampton, L6X 0T4, Ontario
| Executive home with finished basement and separate entrance, ideal for in-law suite. Premium pie shaped lot 43 feet wide atrear. 6 car parking and no sidewalk. Upgraded white kitchen with stainless steel appliances, quartz counters and centre island. Strip hardwoodflooring on main floor and primary bedroom. Large 2nd floor laundry room. Pot lights, crown mouldings and designer light fixtures add to thecustom look and feel to this home. Local amenities include close proximity to schools, parks, transit, shopping and restaurants. Don't miss thisexcellent value opportunity! |
| Extras: Rough-in CVAC |
| Price | $1,254,900 |
| Taxes: | $6685.38 |
| Address: | 102 Commodore Dr North , Brampton, L6X 0T4, Ontario |
| Lot Size: | 43.10 x 88.70 (Feet) |
| Directions/Cross Streets: | William Parkway and Valleyway Drive |
| Rooms: | 9 |
| Rooms +: | 3 |
| Bedrooms: | 4 |
| Bedrooms +: | 1 |
| Kitchens: | 1 |
| Family Room: | N |
| Basement: | Finished |
| Property Type: | Detached |
| Style: | 2-Storey |
| Exterior: | Brick |
| Garage Type: | Built-In |
| (Parking/)Drive: | Private |
| Drive Parking Spaces: | 4 |
| Pool: | None |
| Fireplace/Stove: | Y |
| Heat Source: | Gas |
| Heat Type: | Forced Air |
| Central Air Conditioning: | Central Air |
| Central Vac: | N |
| Sewers: | Sewers |
| Water: | Municipal |
$
%
Years
This calculator is for demonstration purposes only. Always consult a professional
financial advisor before making personal financial decisions.
| Although the information displayed is believed to be accurate, no warranties or representations are made of any kind. |
| RE/MAX REALTRON REALTY INC. |
|
|

Sarah Saberi
Sales Representative
Dir:
416-890-7990
Bus:
905-731-2000
Fax:
905-886-7556
| Book Showing | Email a Friend |
Jump To:
At a Glance:
| Type: | Freehold - Detached |
| Area: | Peel |
| Municipality: | Brampton |
| Neighbourhood: | Credit Valley |
| Style: | 2-Storey |
| Lot Size: | 43.10 x 88.70(Feet) |
| Tax: | $6,685.38 |
| Beds: | 4+1 |
| Baths: | 4 |
| Fireplace: | Y |
| Pool: | None |
Locatin Map:
Payment Calculator:

