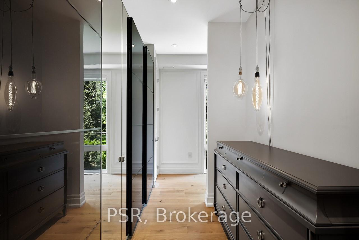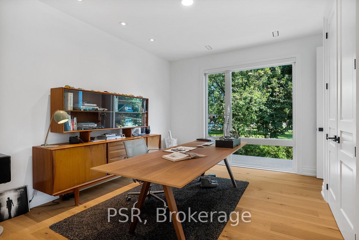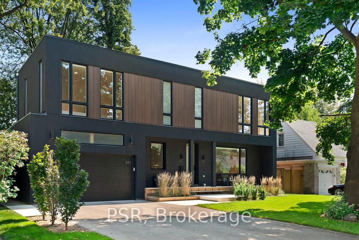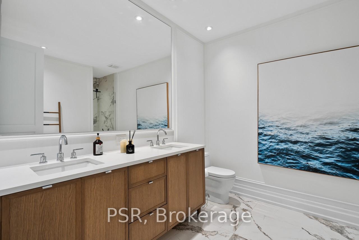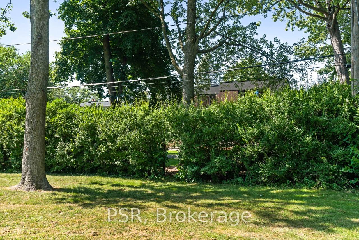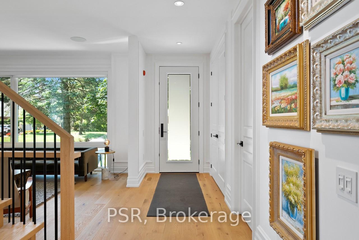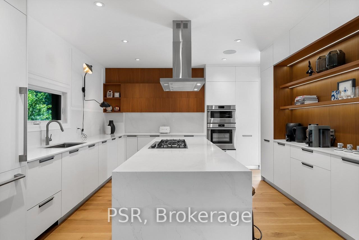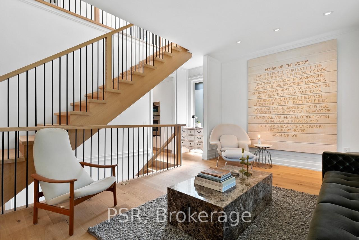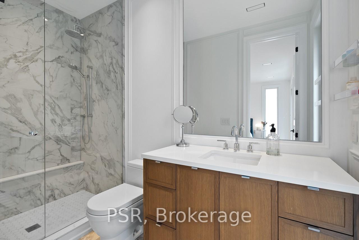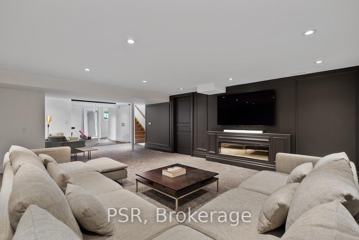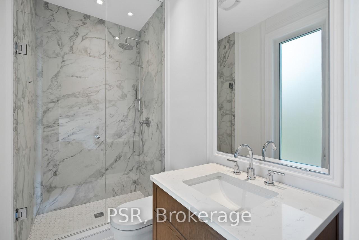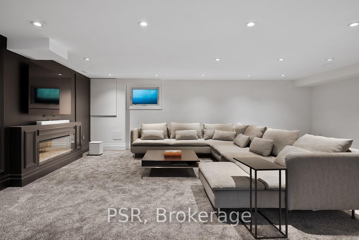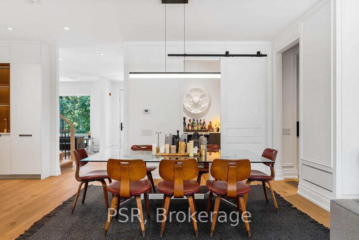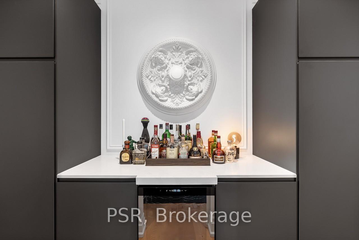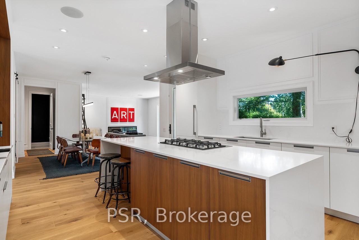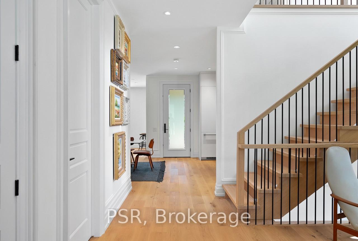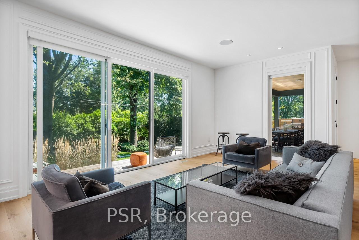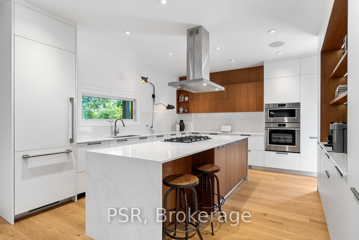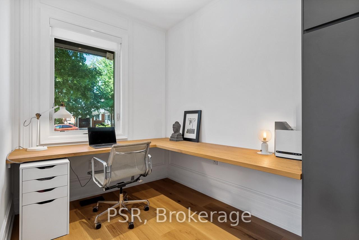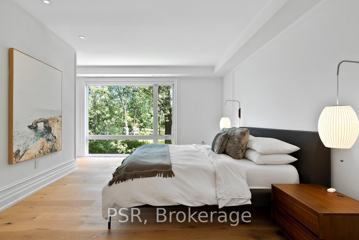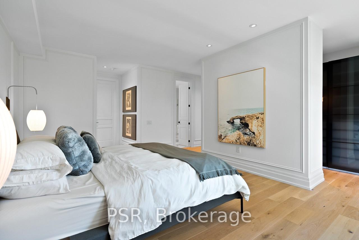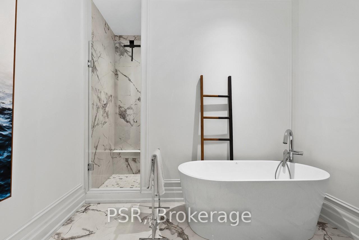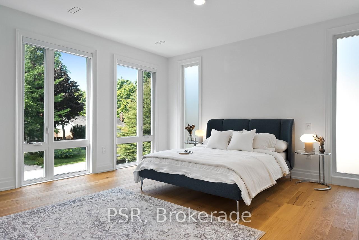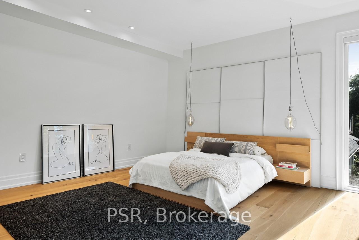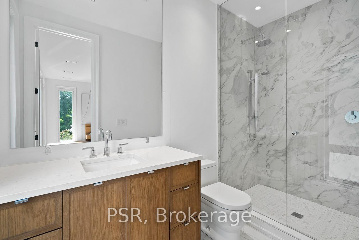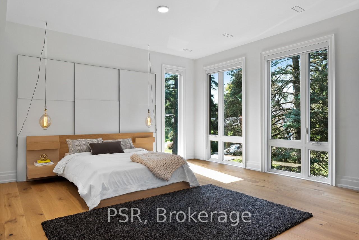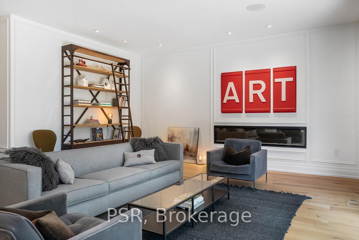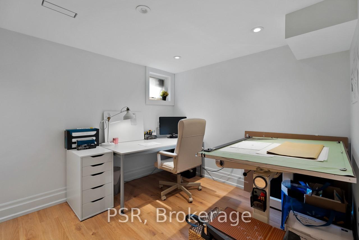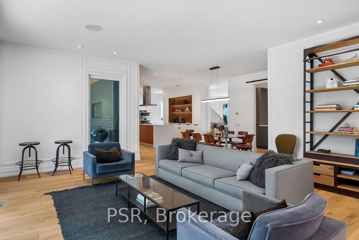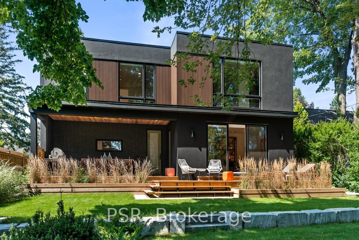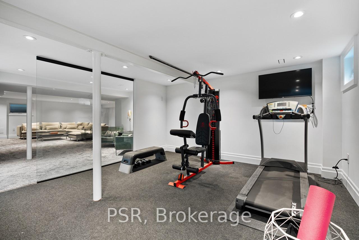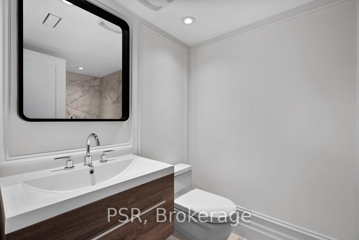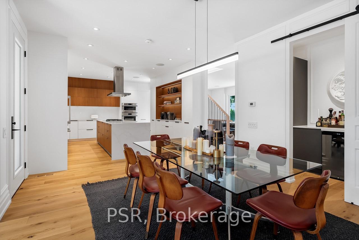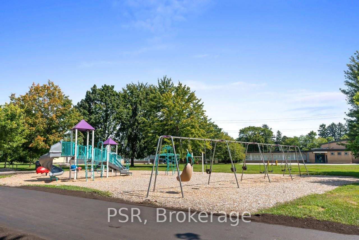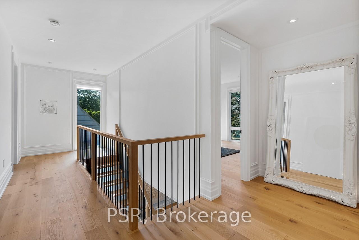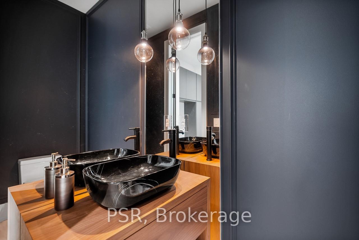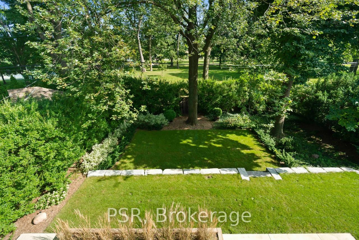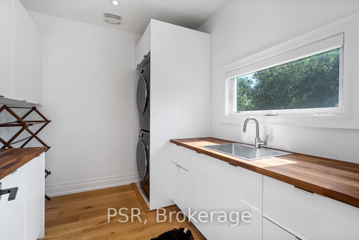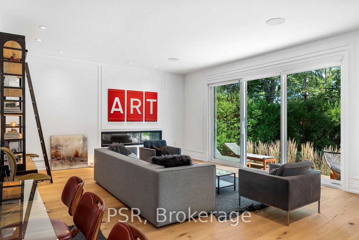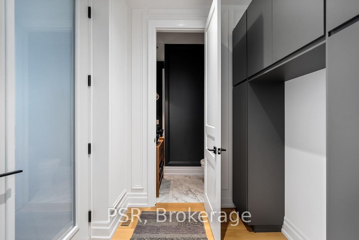$2,999,900
Available - For Sale
Listing ID: W11905999
892 Johnathan Dr , Mississauga, L4Y 1J8, Ontario
| Builders own home; situated on one of the most premium lots in all of Applewood Acres - south side of Johnathan Dr. with a backyard gate directly into Westacres Park! Sleek modern architecture blended beautifully with timeless, soft interiors. Wide plank white oak hardwood floors & wainscotting details layered thoughtfully throughout. Custom Scavolini kitchen overlooking the backyard. Main floor office with built-in desk & cabinets. All 4 upstairs bedrooms w their own ensuite bath & loads of closet space. Large 2nd floor laundry room w picture window, built-ins & sink. Two separate heating & cooling systems for temperature balance on all levels. The basement features a cozy rec space w fireplace, gym area along with a 5th bedroom, 3pc bath & tons of storage. Oversized 1.5 car garage. Stunning landscape design anchored by towering trees, gardens & armour stone. Steps to top ranked Westacres Public School. Quality, aesthetic, privacy & location; a truly impressive piece of real estate! |
| Extras: Fisher & Paykel panelled fridge & dishwasher, 5 Burner gas cooktop, speed oven + wall oven. Range hood. Wine fridge. Full sized LG stacked washer & dryer. Inground sprinkler system. Entire home spray foam insulated. |
| Price | $2,999,900 |
| Taxes: | $16361.00 |
| Address: | 892 Johnathan Dr , Mississauga, L4Y 1J8, Ontario |
| Lot Size: | 62.00 x 130.00 (Feet) |
| Directions/Cross Streets: | Johnathan/Breezy Brae |
| Rooms: | 12 |
| Bedrooms: | 4 |
| Bedrooms +: | 1 |
| Kitchens: | 1 |
| Family Room: | Y |
| Basement: | Finished |
| Property Type: | Detached |
| Style: | 2-Storey |
| Exterior: | Stucco/Plaster, Wood |
| Garage Type: | Attached |
| (Parking/)Drive: | Private |
| Drive Parking Spaces: | 4 |
| Pool: | None |
| Approximatly Square Footage: | 3000-3500 |
| Fireplace/Stove: | N |
| Heat Source: | Gas |
| Heat Type: | Forced Air |
| Central Air Conditioning: | Central Air |
| Central Vac: | N |
| Sewers: | Sewers |
| Water: | Municipal |
$
%
Years
This calculator is for demonstration purposes only. Always consult a professional
financial advisor before making personal financial decisions.
| Although the information displayed is believed to be accurate, no warranties or representations are made of any kind. |
| PSR |
|
|

Sarah Saberi
Sales Representative
Dir:
416-890-7990
Bus:
905-731-2000
Fax:
905-886-7556
| Book Showing | Email a Friend |
Jump To:
At a Glance:
| Type: | Freehold - Detached |
| Area: | Peel |
| Municipality: | Mississauga |
| Neighbourhood: | Lakeview |
| Style: | 2-Storey |
| Lot Size: | 62.00 x 130.00(Feet) |
| Tax: | $16,361 |
| Beds: | 4+1 |
| Baths: | 6 |
| Fireplace: | N |
| Pool: | None |
Locatin Map:
Payment Calculator:

