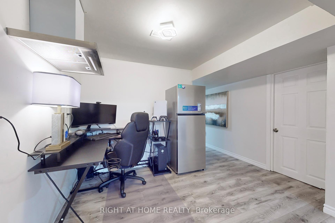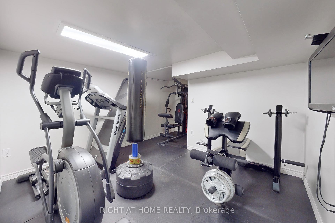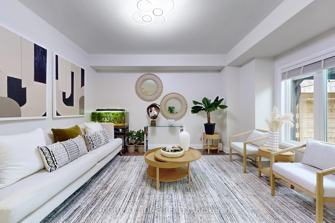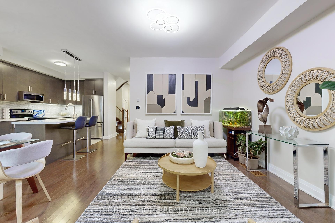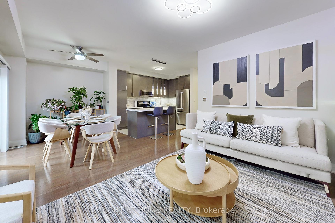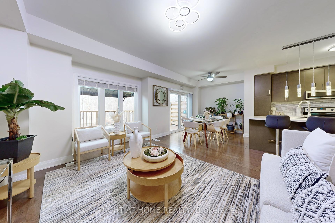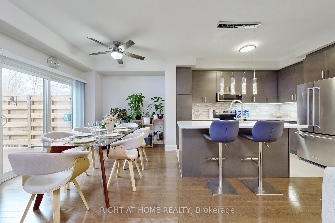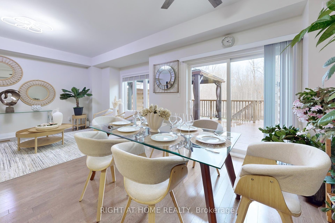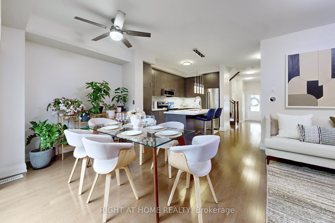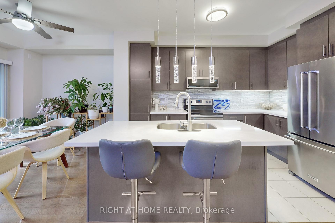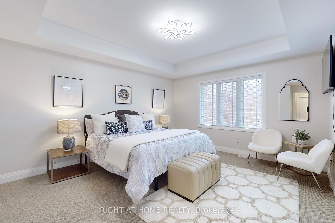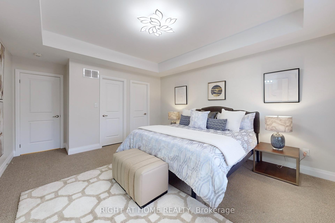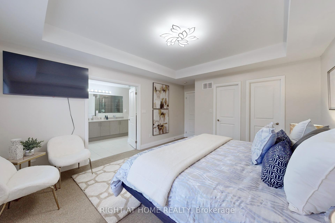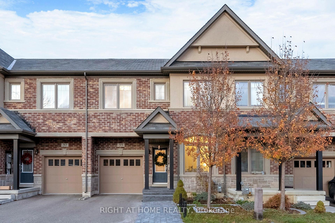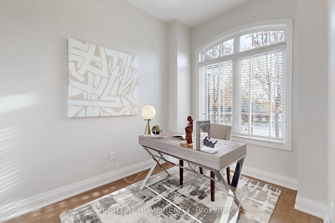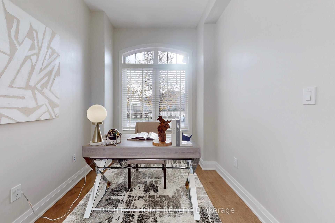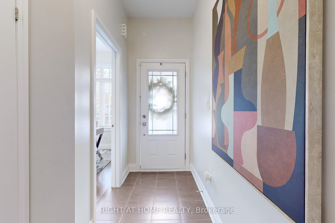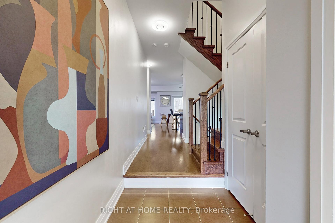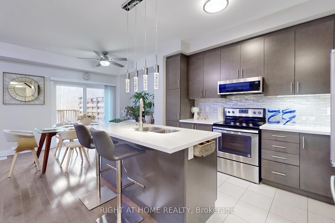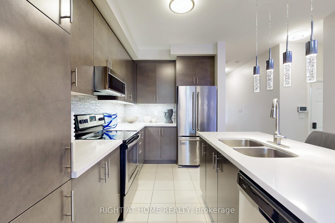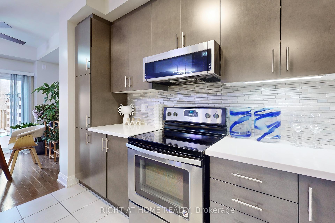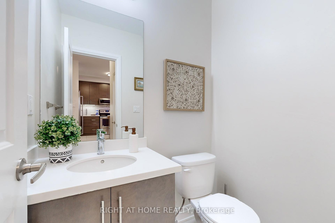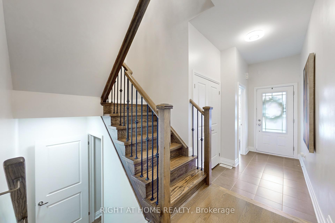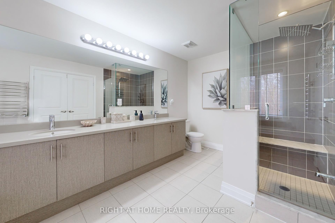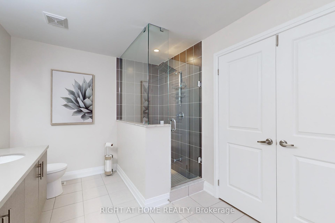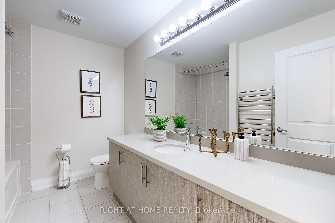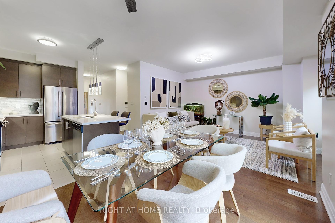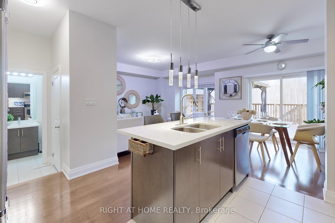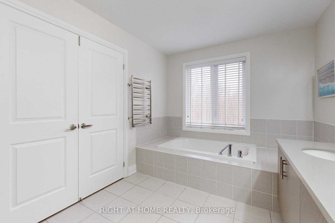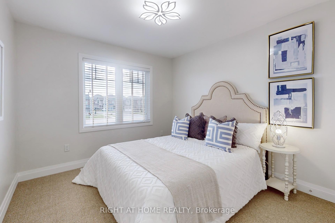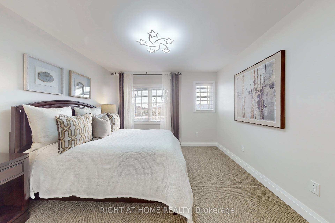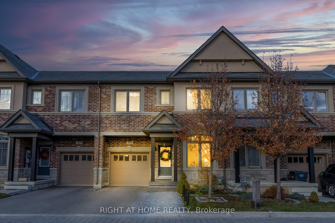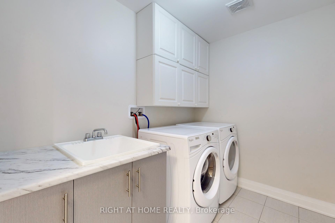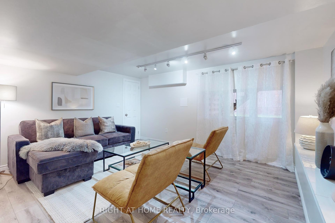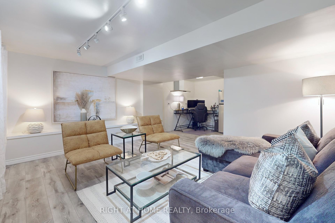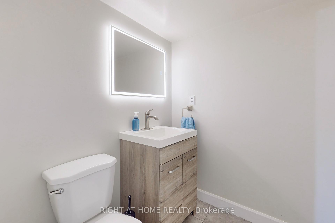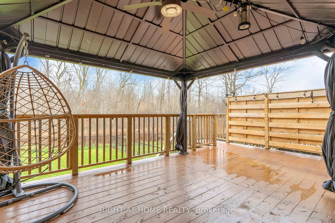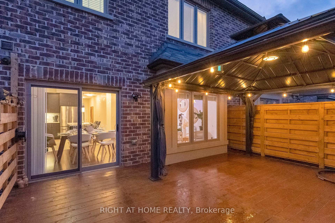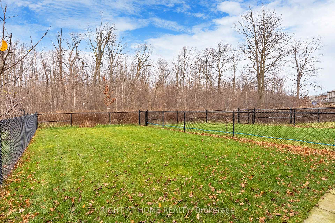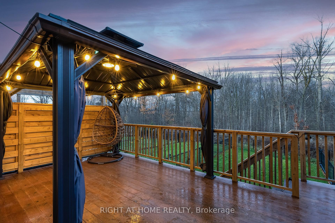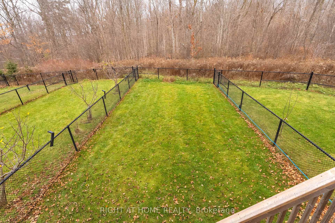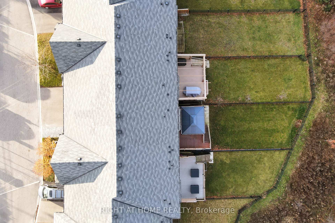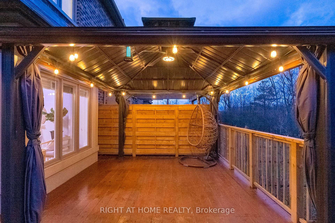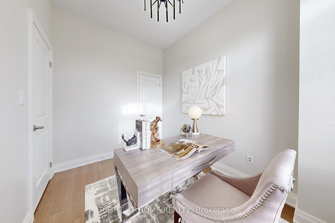$999,990
Available - For Sale
Listing ID: W11905931
35 Oliana Way , Brampton, L6Y 6G8, Ontario
| Welcome to this Beautiful 3+1 Bedrooms , 4 Bath Townhome, 9 Ft Ceilings, Ravine Lot on Quiet Cul-de-sac in West Brampton. Custom Deck and Patio Overlooking Peaceful Treed Ravine Lot! Perfect for families or those seeking extra space, this property offers a perfect blend of comfort, convenience, and style. Upon entering, you'll be greeted by a spacious open-concept living and dining area, flooded with natural light from large windows that highlight the lovely hardwood floors throughout. The kitchen is fully equipped with modern appliances, ample cabinetry, and a cozy breakfast nook, perfect for casual meals or morning coffee. Extra room on the main floor can be an office or extra bedroom. Upstairs, you'll find three generously sized bedrooms, including a master suite with a walk-in closet and ensuite bathroom. A versatile +1 bedroom on the lower level can be used as a guest room, home office, or playroom to suit your needs. A must See! |
| Extras: Seller is willing to pay 1 year of POTL upfront, enjoy the full freehold the first year! Electrical Car Plug, New Deck, Upgraded Front Porch with Extended Driveway and More. |
| Price | $999,990 |
| Taxes: | $6862.48 |
| Address: | 35 Oliana Way , Brampton, L6Y 6G8, Ontario |
| Lot Size: | 23.03 x 150.00 (Feet) |
| Directions/Cross Streets: | Mississauga Rd/Steels |
| Rooms: | 9 |
| Rooms +: | 1 |
| Bedrooms: | 3 |
| Bedrooms +: | 2 |
| Kitchens: | 1 |
| Family Room: | N |
| Basement: | Finished |
| Approximatly Age: | 0-5 |
| Property Type: | Att/Row/Twnhouse |
| Style: | 2-Storey |
| Exterior: | Brick |
| Garage Type: | Built-In |
| (Parking/)Drive: | Private |
| Drive Parking Spaces: | 2 |
| Pool: | None |
| Approximatly Age: | 0-5 |
| Approximatly Square Footage: | 2000-2500 |
| Property Features: | Clear View, Fenced Yard, Ravine |
| Fireplace/Stove: | N |
| Heat Source: | Gas |
| Heat Type: | Forced Air |
| Central Air Conditioning: | Central Air |
| Central Vac: | N |
| Laundry Level: | Lower |
| Elevator Lift: | N |
| Sewers: | Sewers |
| Water: | Municipal |
| Utilities-Cable: | Y |
| Utilities-Hydro: | Y |
| Utilities-Gas: | Y |
| Utilities-Telephone: | Y |
$
%
Years
This calculator is for demonstration purposes only. Always consult a professional
financial advisor before making personal financial decisions.
| Although the information displayed is believed to be accurate, no warranties or representations are made of any kind. |
| RIGHT AT HOME REALTY |
|
|

Sarah Saberi
Sales Representative
Dir:
416-890-7990
Bus:
905-731-2000
Fax:
905-886-7556
| Virtual Tour | Book Showing | Email a Friend |
Jump To:
At a Glance:
| Type: | Freehold - Att/Row/Twnhouse |
| Area: | Peel |
| Municipality: | Brampton |
| Neighbourhood: | Bram West |
| Style: | 2-Storey |
| Lot Size: | 23.03 x 150.00(Feet) |
| Approximate Age: | 0-5 |
| Tax: | $6,862.48 |
| Beds: | 3+2 |
| Baths: | 4 |
| Fireplace: | N |
| Pool: | None |
Locatin Map:
Payment Calculator:

