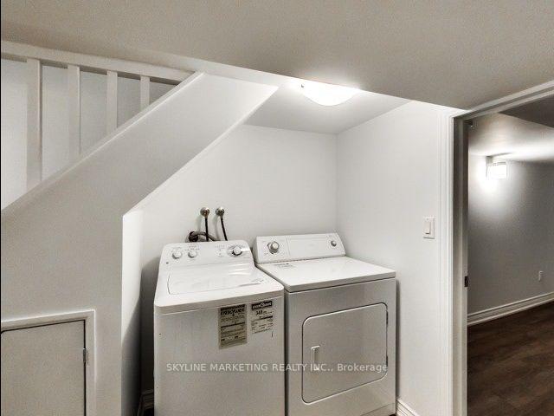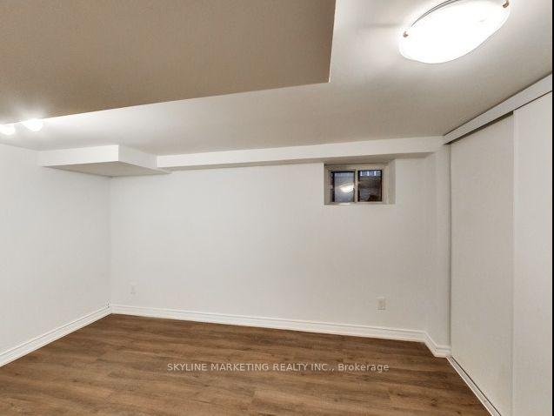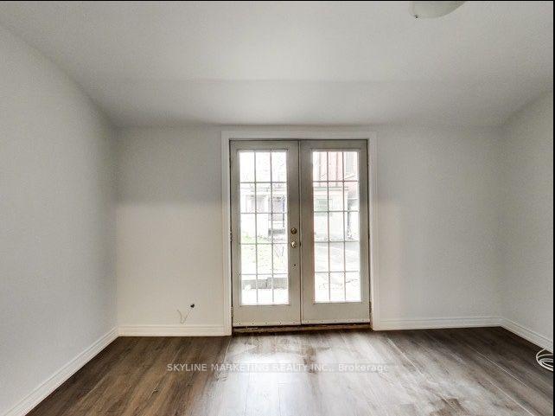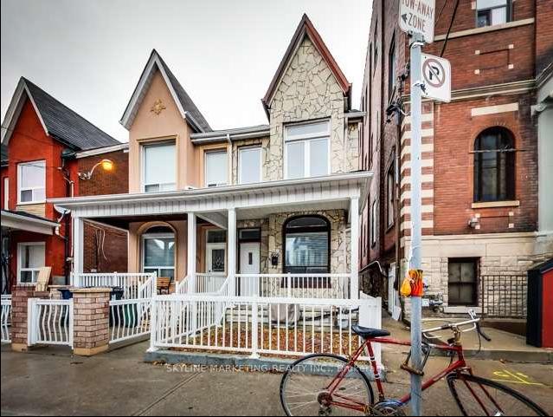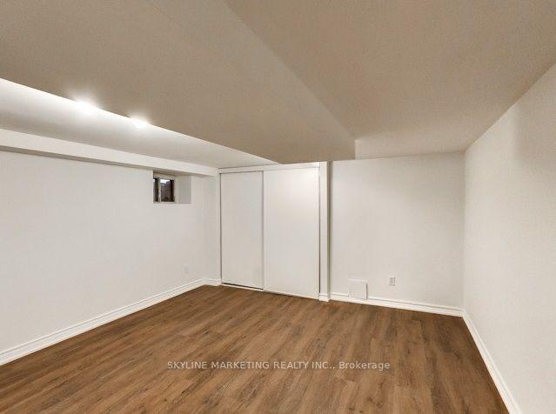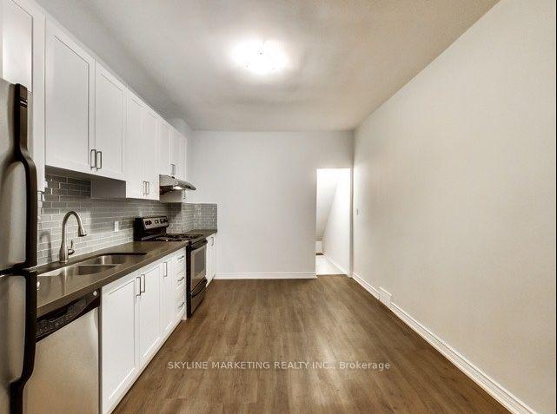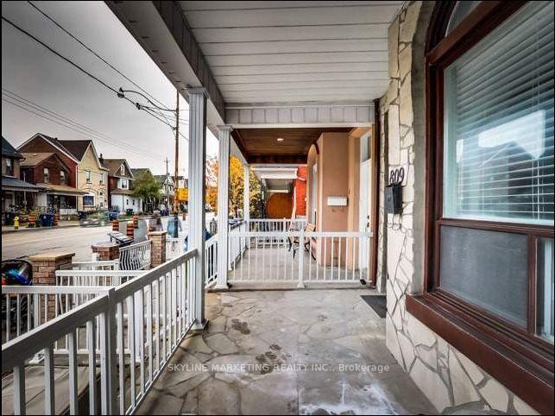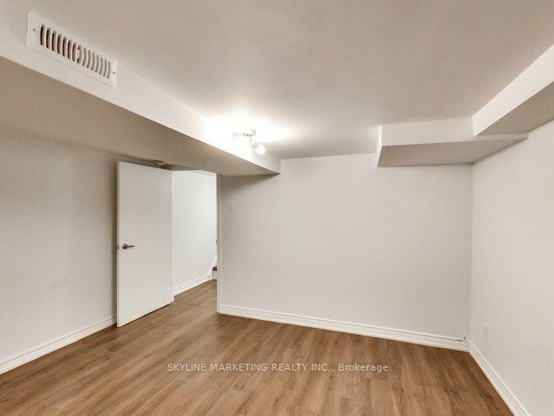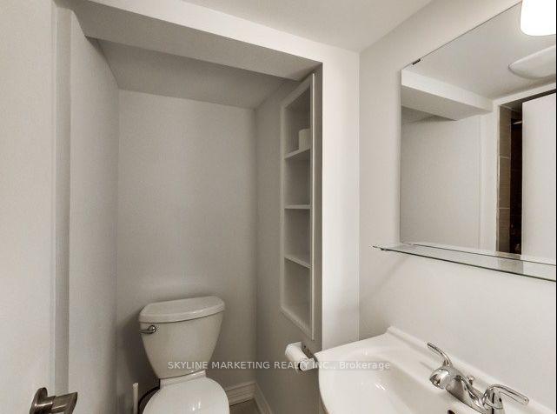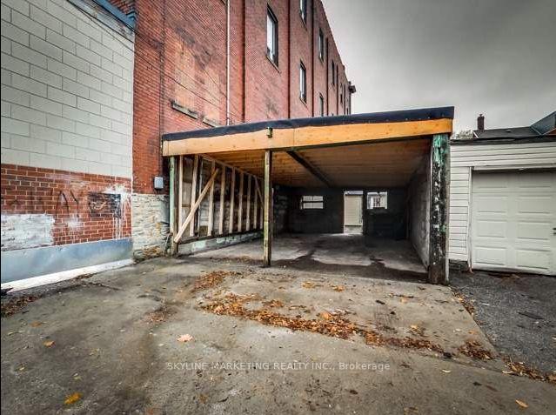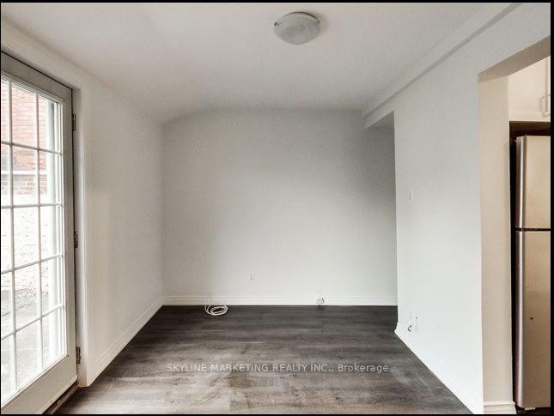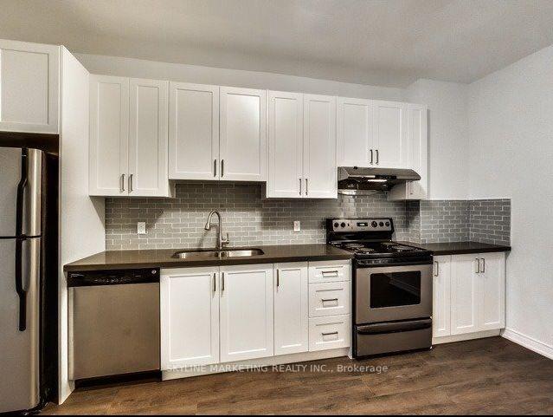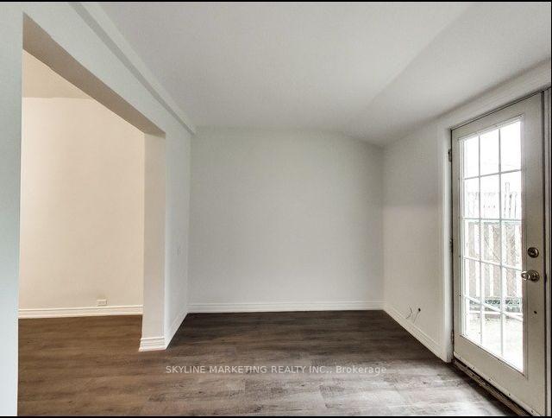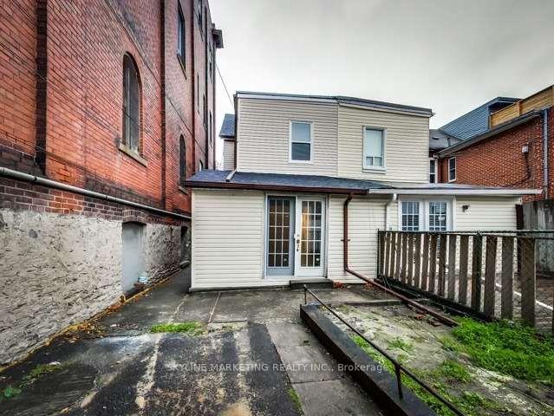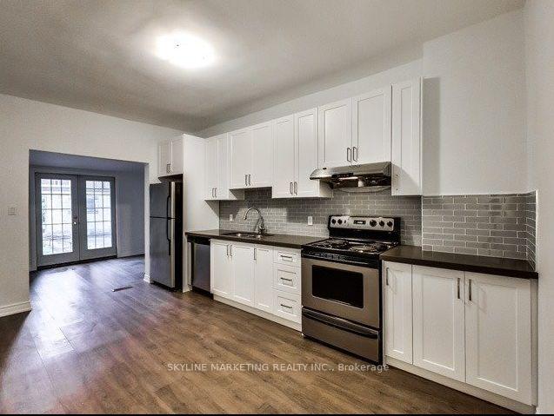$2,100
Available - For Rent
Listing ID: W11905925
809 Dovercourt Rd , Unit Lower, Toronto, M6H 2X4, Ontario
| Spacious 2 Bedroom & 1 Bathroom Semi-Detached Home. Parking For 1 Car Via Carport In Laneway. Stainless Steel Kitchen With Open Concept Main Floor With High Ceilings, Premium Laminate Flooring Throughout, Ensuite Laundry. Located In High Demand Dovercourt Village. Walk Score Of 95! Short Walk To Subway Line And Trendy Bloor Street Shops And Restaurants. |
| Extras: Stainless Steel Refrigerator, Stove, Dishwasher, Vent Fan, Washer & Dryer. Includes Parking And Utilities |
| Price | $2,100 |
| Address: | 809 Dovercourt Rd , Unit Lower, Toronto, M6H 2X4, Ontario |
| Apt/Unit: | Lower |
| Directions/Cross Streets: | Dovercourt/Bloor |
| Rooms: | 4 |
| Bedrooms: | 2 |
| Bedrooms +: | |
| Kitchens: | 1 |
| Family Room: | N |
| Basement: | Apartment, Sep Entrance |
| Furnished: | N |
| Property Type: | Semi-Detached |
| Style: | 2-Storey |
| Exterior: | Stone, Vinyl Siding |
| Garage Type: | Carport |
| (Parking/)Drive: | Lane |
| Drive Parking Spaces: | 0 |
| Pool: | None |
| Private Entrance: | Y |
| Laundry Access: | Ensuite |
| Property Features: | Hospital, Park, Place Of Worship, Public Transit, School |
| CAC Included: | Y |
| Hydro Included: | Y |
| Water Included: | Y |
| Heat Included: | Y |
| Parking Included: | Y |
| Fireplace/Stove: | N |
| Heat Source: | Gas |
| Heat Type: | Forced Air |
| Central Air Conditioning: | Central Air |
| Central Vac: | N |
| Laundry Level: | Lower |
| Elevator Lift: | N |
| Sewers: | Sewers |
| Water: | Municipal |
| Utilities-Cable: | N |
| Utilities-Hydro: | Y |
| Although the information displayed is believed to be accurate, no warranties or representations are made of any kind. |
| SKYLINE MARKETING REALTY INC. |
|
|

Sarah Saberi
Sales Representative
Dir:
416-890-7990
Bus:
905-731-2000
Fax:
905-886-7556
| Book Showing | Email a Friend |
Jump To:
At a Glance:
| Type: | Freehold - Semi-Detached |
| Area: | Toronto |
| Municipality: | Toronto |
| Neighbourhood: | Dovercourt-Wallace Emerson-Junction |
| Style: | 2-Storey |
| Beds: | 2 |
| Baths: | 1 |
| Fireplace: | N |
| Pool: | None |
Locatin Map:

