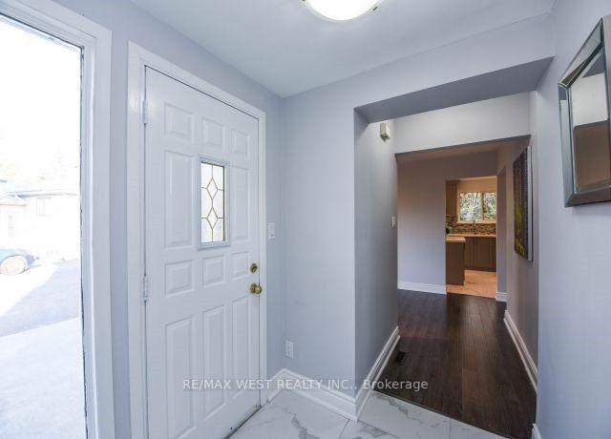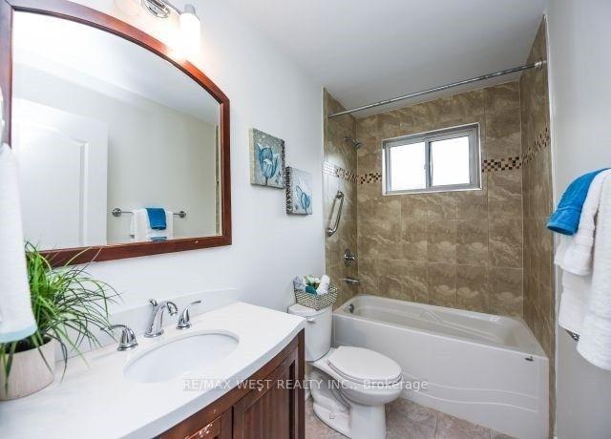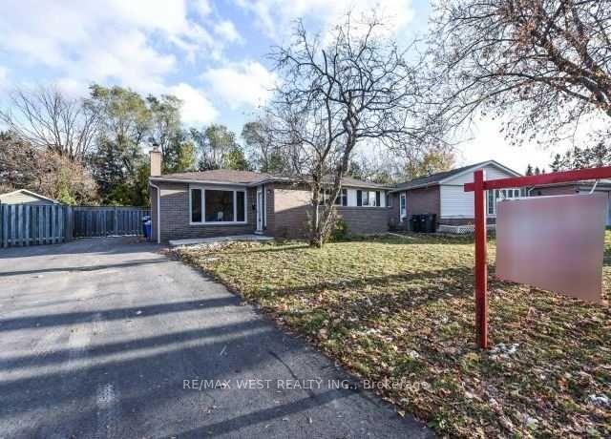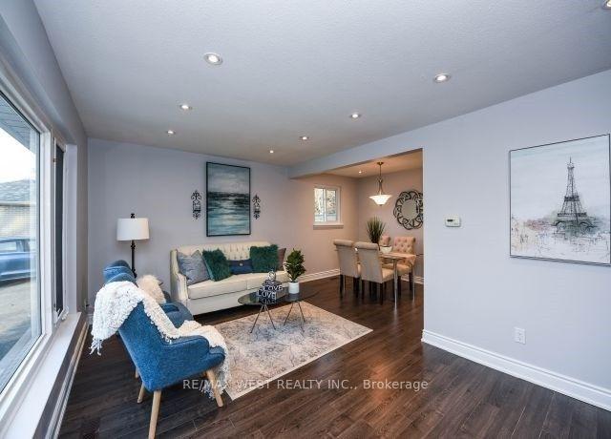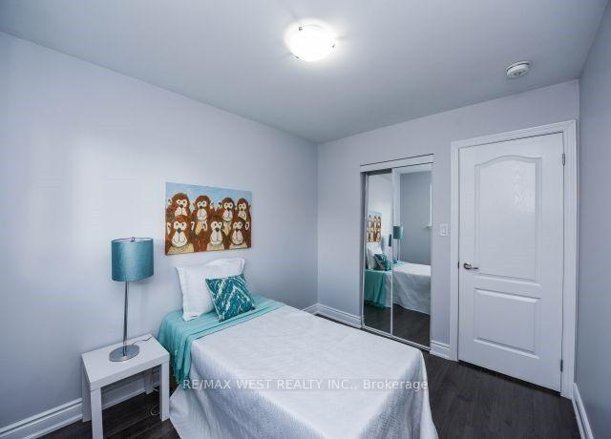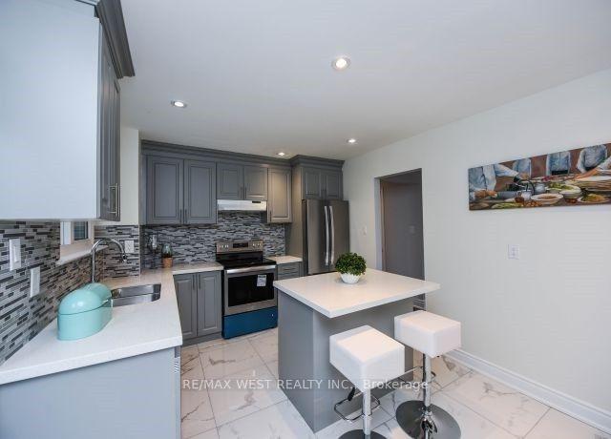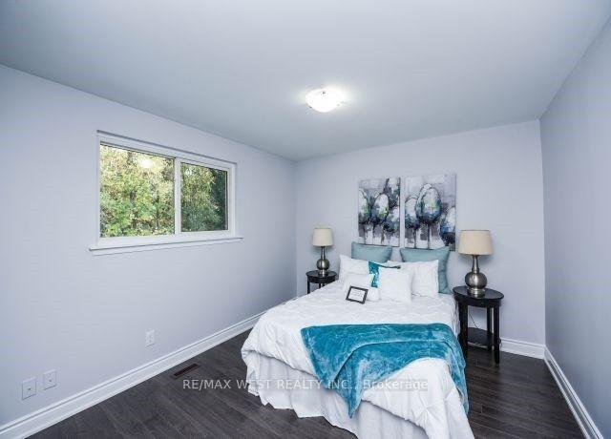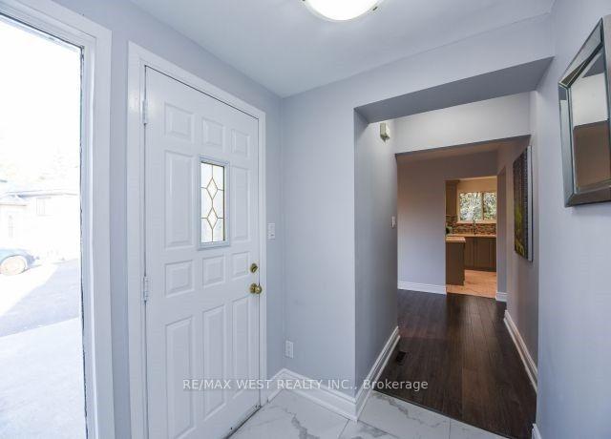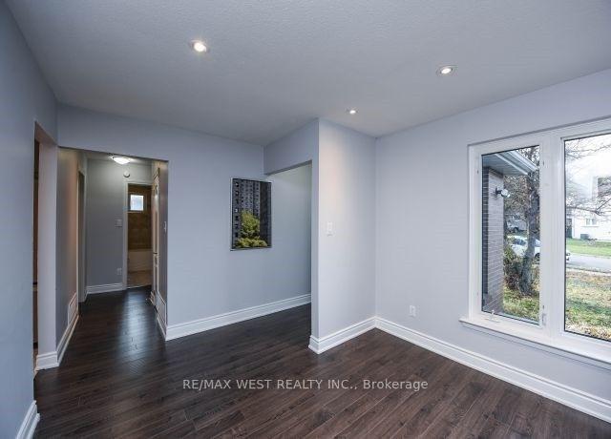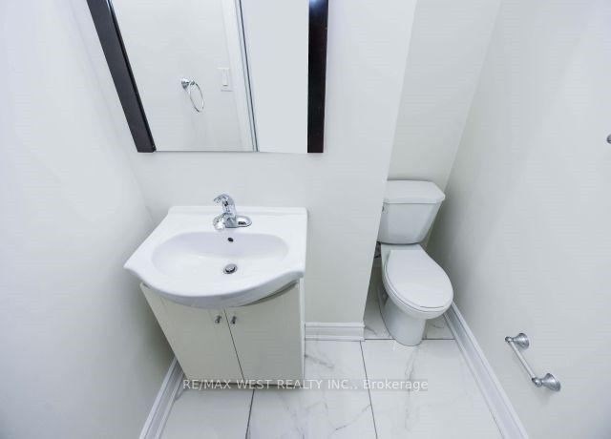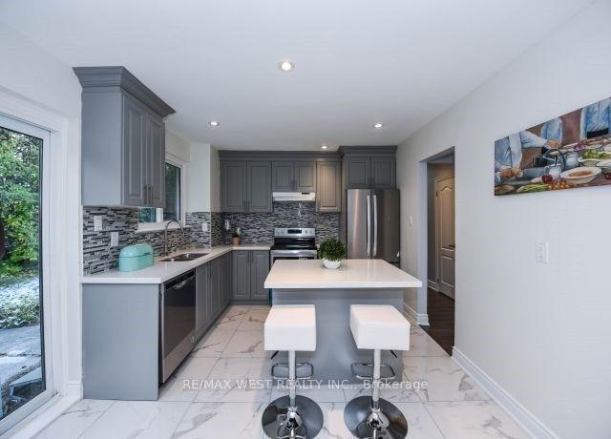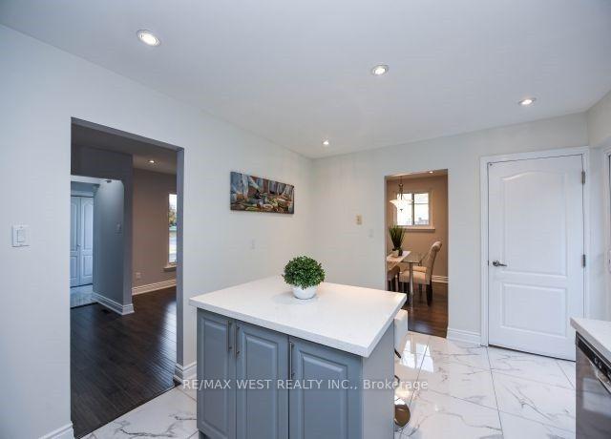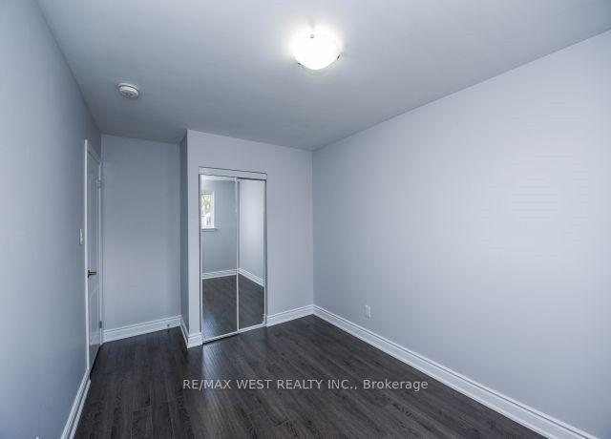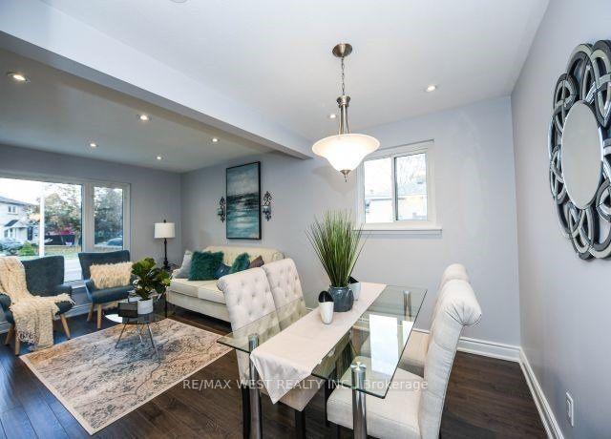$2,800
Available - For Rent
Listing ID: W11905923
12 Duke Rd , Unit Upper, Brampton, L6T 3J9, Ontario
| Detached 3 Br Bungalow 1.5 Washrooms, Front Porch Extension, Pot Lights, 1.5 Washroom On Main Floor, Quartz Counters, Tall Cabinets, Laminate Floor, Ceramics, Stainless Steel Appliances On Upper Level, Laundry In Common Area. Close To Hwy 410-427-407, Public Transit, Place Of Worship, Bramlea City Centre, Plazas, Schools Etc., |
| Extras: Stainless Steel (Fridge, Stove & Dishwasher) On Mail Floor. 4 Car Driveway, Lots Of Windows. 1.5 Washroom. 60% Upper Floor Utility. No Pets And Smoking Credit Check, First & Last Month's Rent, Job Letter. |
| Price | $2,800 |
| Address: | 12 Duke Rd , Unit Upper, Brampton, L6T 3J9, Ontario |
| Apt/Unit: | Upper |
| Directions/Cross Streets: | Torbram Rd/ Balmoral Rd |
| Rooms: | 8 |
| Bedrooms: | 3 |
| Bedrooms +: | |
| Kitchens: | 1 |
| Family Room: | N |
| Basement: | None |
| Furnished: | N |
| Property Type: | Detached |
| Style: | Bungalow |
| Exterior: | Alum Siding, Brick |
| Garage Type: | None |
| (Parking/)Drive: | Private |
| Drive Parking Spaces: | 2 |
| Pool: | None |
| Private Entrance: | Y |
| Laundry Access: | Shared |
| Other Structures: | Garden Shed |
| Property Features: | Fenced Yard, Library, Place Of Worship, Public Transit, School, School Bus Route |
| Common Elements Included: | Y |
| Fireplace/Stove: | N |
| Heat Source: | Gas |
| Heat Type: | Forced Air |
| Central Air Conditioning: | Central Air |
| Central Vac: | N |
| Laundry Level: | Lower |
| Elevator Lift: | N |
| Sewers: | Sewers |
| Water: | Municipal |
| Although the information displayed is believed to be accurate, no warranties or representations are made of any kind. |
| RE/MAX WEST REALTY INC. |
|
|

Sarah Saberi
Sales Representative
Dir:
416-890-7990
Bus:
905-731-2000
Fax:
905-886-7556
| Book Showing | Email a Friend |
Jump To:
At a Glance:
| Type: | Freehold - Detached |
| Area: | Peel |
| Municipality: | Brampton |
| Neighbourhood: | Brampton South |
| Style: | Bungalow |
| Beds: | 3 |
| Baths: | 2 |
| Fireplace: | N |
| Pool: | None |
Locatin Map:

