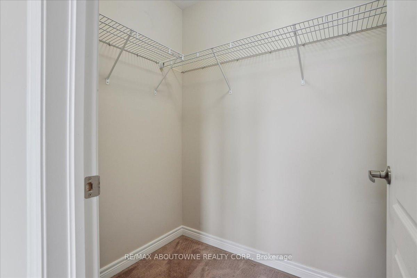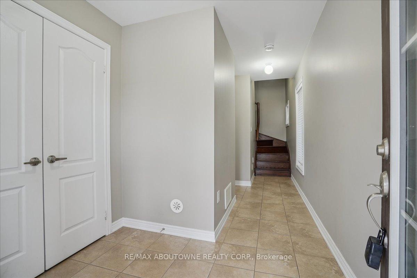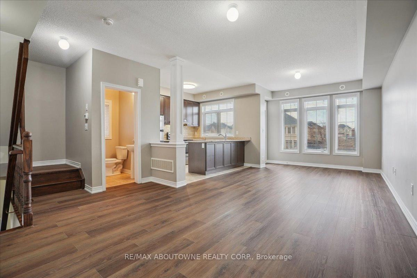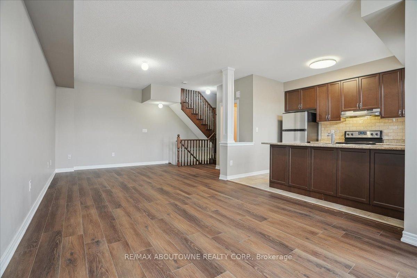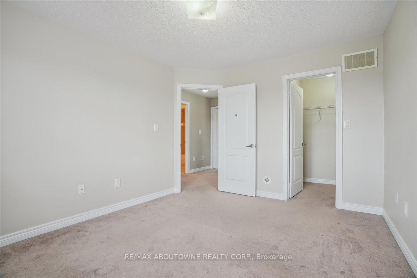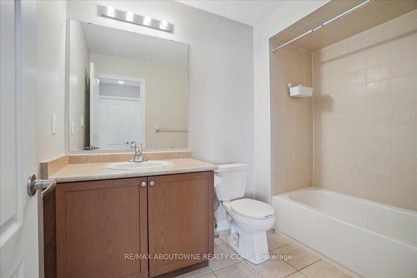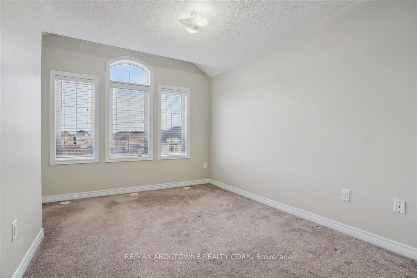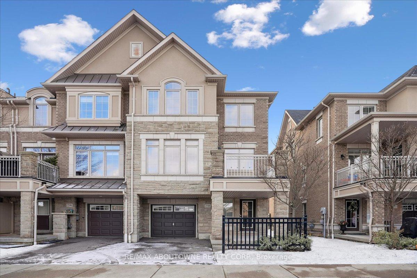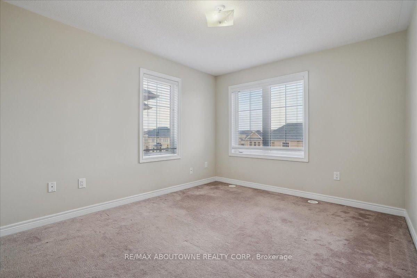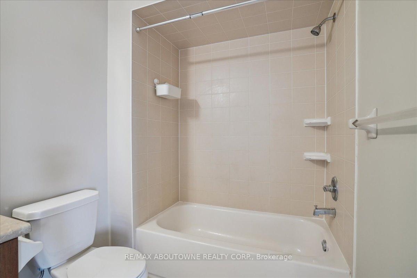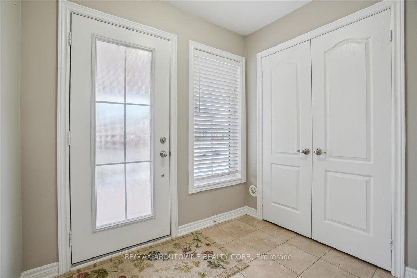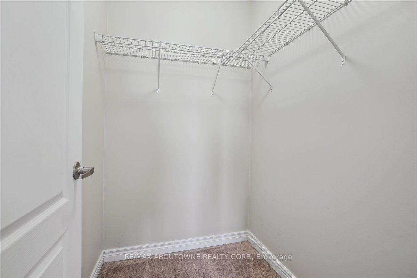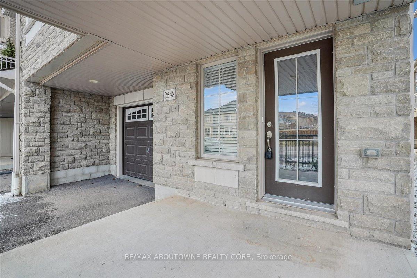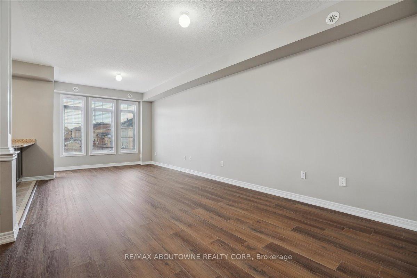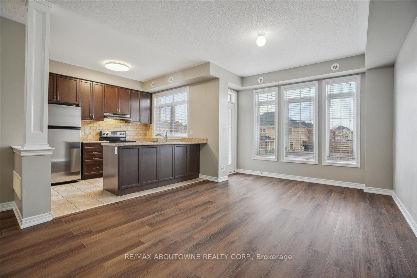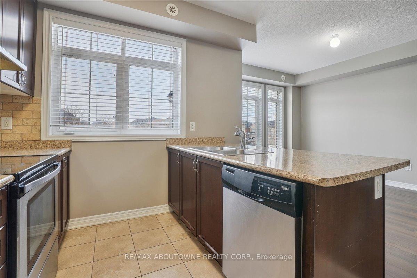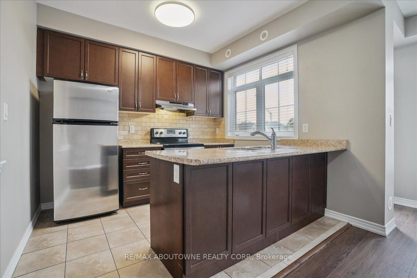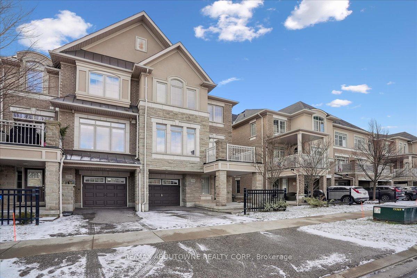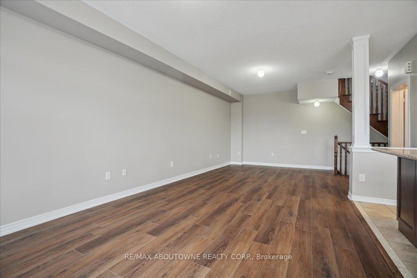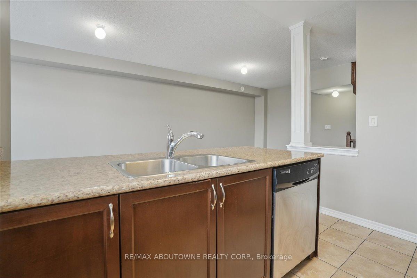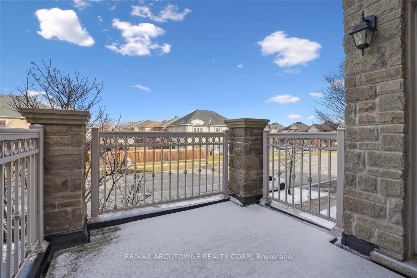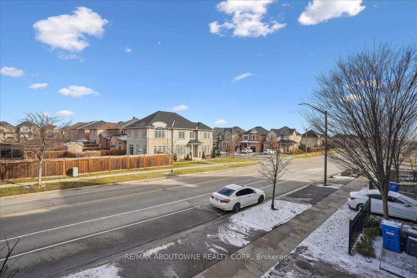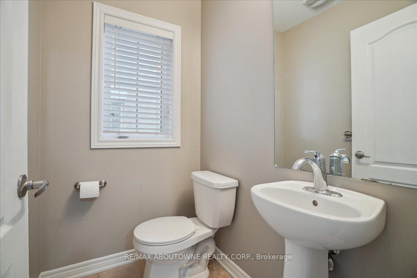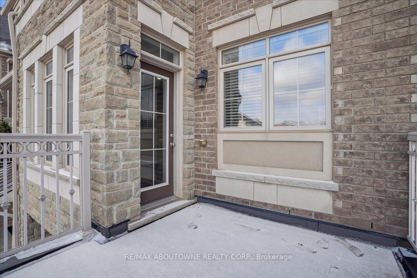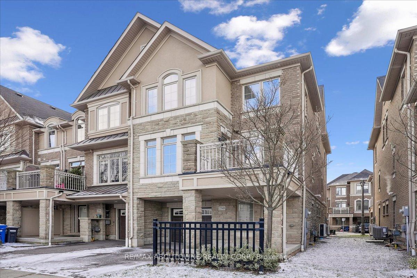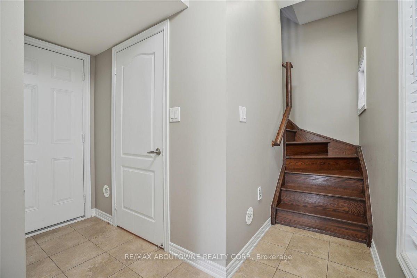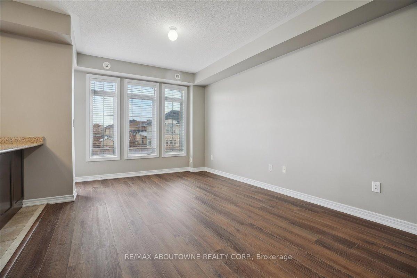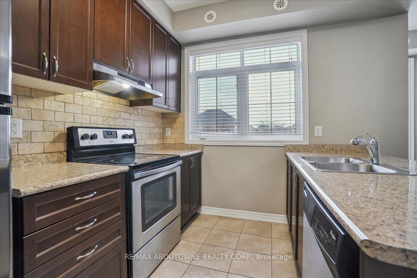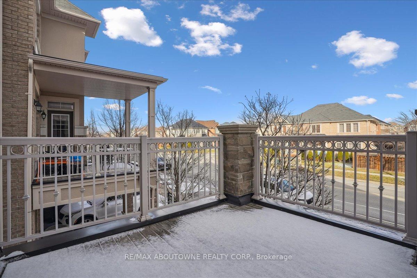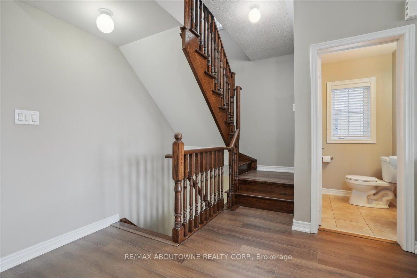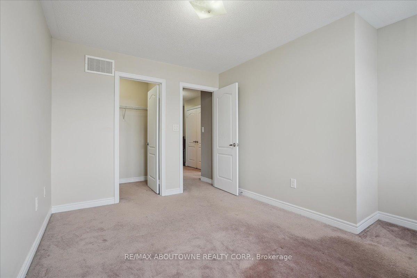$3,100
Available - For Rent
Listing ID: W11905911
2548 Grand Oak Tr , Oakville, L6M 0S4, Ontario
| Fabulous Fernbrook end-unit, three-storey freehold townhome for rent in Oakville's desirable Westmount community! This family-friendly area is surrounded by parks and walking trails, perfect for outdoor living.The home features a modern stone and stucco facade and a single attached garage with inside entry. The sunlit second level offers a kitchen with stainless steel appliances, open to the great room and dining area with brand-new luxury vinyl flooring. A garden door leads to a private balcony overlooking the front yard.The third level includes two spacious bedrooms, a four-piece main bathroom, and a laundry closet with a new stacked washer and dryer. Neutral decor provides the perfect canvas for your personal style. Ideally located near schools, parks, shopping, a hospital, community center, public transit, highways, and all amenities, this home is ready to welcome you! |
| Extras: This Townhome Offers Modern Living In A Convenient Location, Making It An Excellent Option For Those Looking To Rent In Oakville's Premier Westmount Community! |
| Price | $3,100 |
| Address: | 2548 Grand Oak Tr , Oakville, L6M 0S4, Ontario |
| Lot Size: | 27.23 x 41.01 (Feet) |
| Acreage: | < .50 |
| Directions/Cross Streets: | Dundas St W / Grand Oak Tr |
| Rooms: | 5 |
| Bedrooms: | 2 |
| Bedrooms +: | |
| Kitchens: | 1 |
| Family Room: | N |
| Basement: | None |
| Furnished: | N |
| Approximatly Age: | 6-15 |
| Property Type: | Att/Row/Twnhouse |
| Style: | 3-Storey |
| Exterior: | Brick, Stone |
| Garage Type: | Built-In |
| (Parking/)Drive: | Private |
| Drive Parking Spaces: | 1 |
| Pool: | None |
| Private Entrance: | Y |
| Laundry Access: | Ensuite |
| Approximatly Age: | 6-15 |
| Approximatly Square Footage: | 1100-1500 |
| Property Features: | Hospital, Lake/Pond, Park, Public Transit, River/Stream, School |
| Fireplace/Stove: | N |
| Heat Source: | Gas |
| Heat Type: | Forced Air |
| Central Air Conditioning: | Central Air |
| Central Vac: | N |
| Laundry Level: | Upper |
| Elevator Lift: | N |
| Sewers: | Sewers |
| Water: | Municipal |
| Utilities-Cable: | A |
| Utilities-Hydro: | A |
| Utilities-Gas: | A |
| Utilities-Telephone: | A |
| Although the information displayed is believed to be accurate, no warranties or representations are made of any kind. |
| RE/MAX ABOUTOWNE REALTY CORP. |
|
|

Sarah Saberi
Sales Representative
Dir:
416-890-7990
Bus:
905-731-2000
Fax:
905-886-7556
| Book Showing | Email a Friend |
Jump To:
At a Glance:
| Type: | Freehold - Att/Row/Twnhouse |
| Area: | Halton |
| Municipality: | Oakville |
| Neighbourhood: | 1019 - WM Westmount |
| Style: | 3-Storey |
| Lot Size: | 27.23 x 41.01(Feet) |
| Approximate Age: | 6-15 |
| Beds: | 2 |
| Baths: | 2 |
| Fireplace: | N |
| Pool: | None |
Locatin Map:

