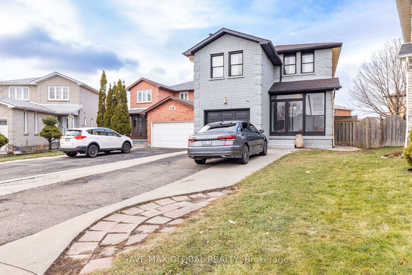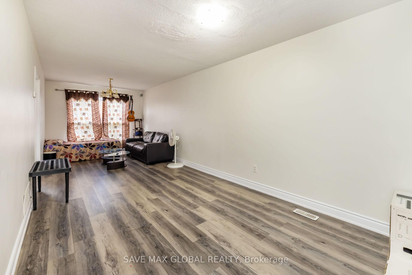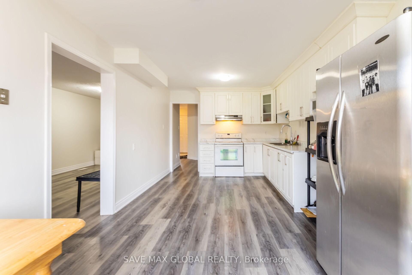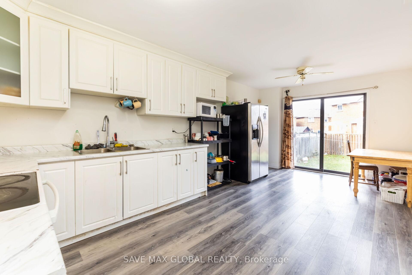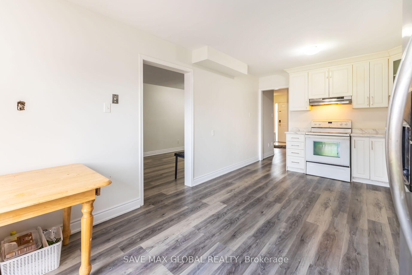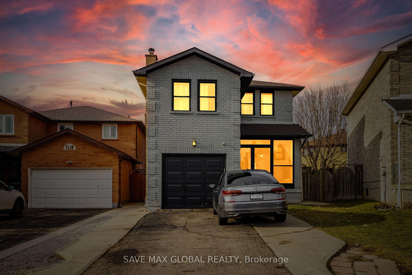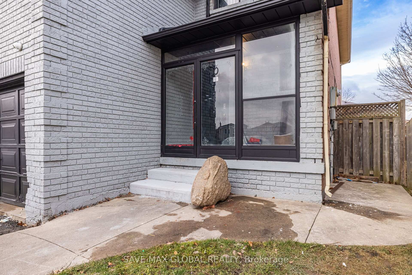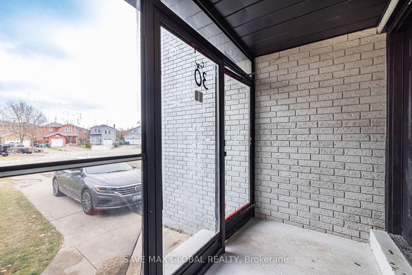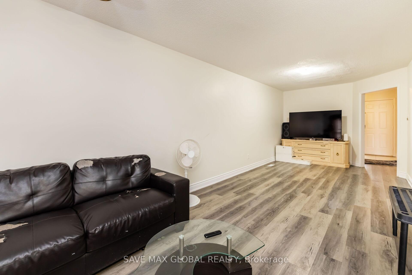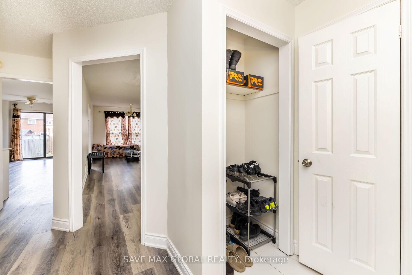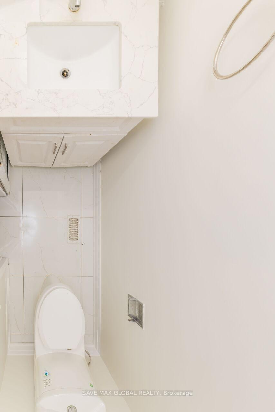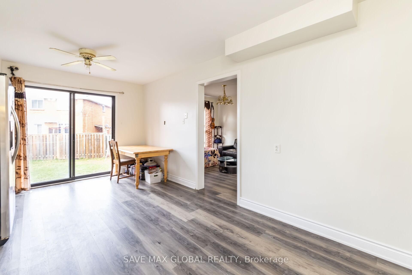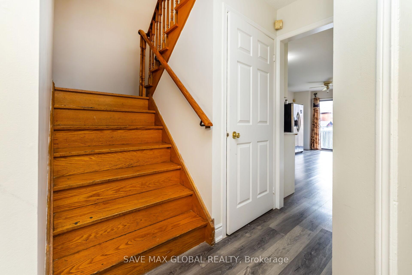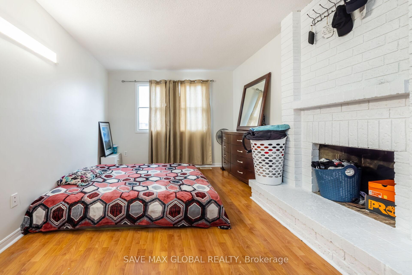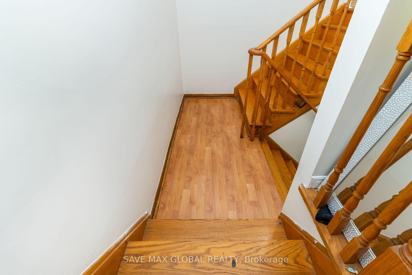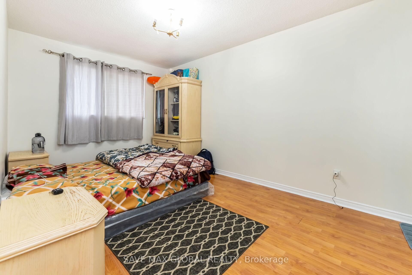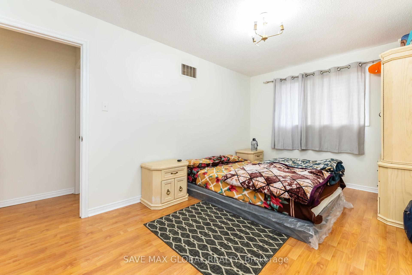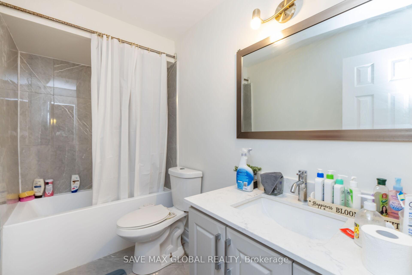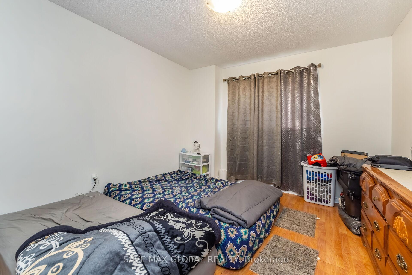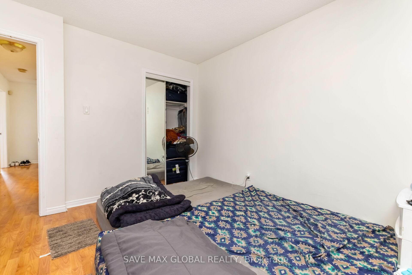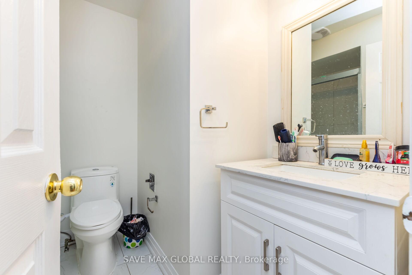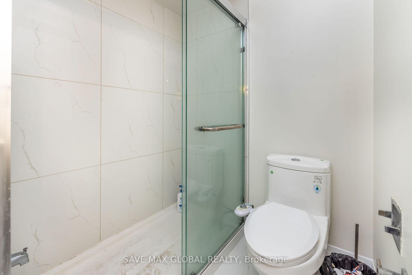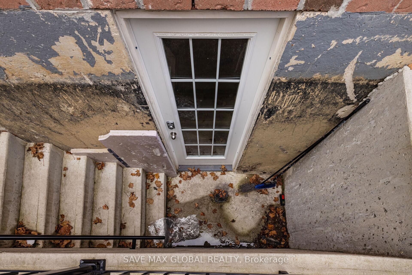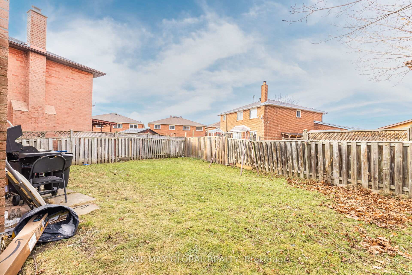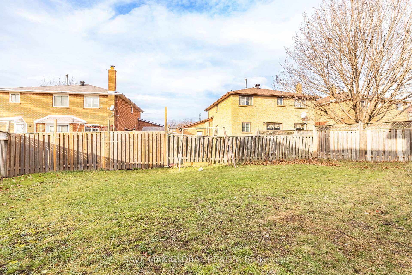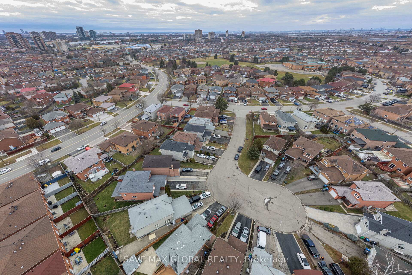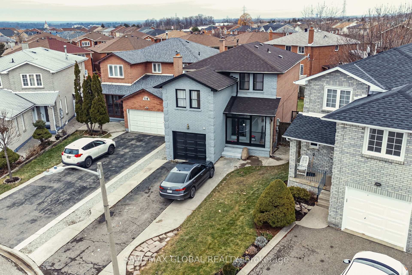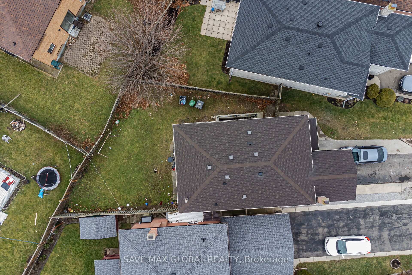$999,000
Available - For Sale
Listing ID: W11905863
30 Rodwell Crt , Brampton, L6Y 4G7, Ontario
| Welcome to 30 Rodwell Court, a prime opportunity for both the investors and first-time home buyers! Nestled in a serene, treed court in Brampton, this all-brick detached home offers exceptional value with its layout and thoughtful upgrades. Step into a large, inviting front porch, perfect for relaxing or enjoying your morning coffee. Inside, the home boasts a bright and airy family room with soaring high ceilings and a cozy fireplace (which has been converted into fourth bedroom-pending approval by the city but can be used as a fourth bedroom for now.) The kitchen is a true standout, providing ample space for cooking and family gatherings. The home features a newly updated main floor and basement, including new flooring throughout, offering a fresh and modern feel. A standout feature is the legal basement apartment with two bedrooms, a den, and a separate entrance, offering great potential for additional rental income or extended family living. The basement is fully permitted, ensuring peace of mind for the new owner. Conveniently located just steps from top rated schools, parks, public transit, and grocery stores, this home is ideal for those seeking a central location with easy access to major highways. The roof was replaced in 2021, adding to the home's overall appeal and durability. This well-maintained home is situated on a fully fenced lot, providing privacy and a safe space for children or pets to play. whether you're looking for a great family home or an investment property with solid rental potential, 30 Rodwell court offers everything you need in one fantastic package. Don't miss out on this incredible opportunity. Book your showing today! |
| Extras: All existing appliances, upper family room converted into 4th bedroom. |
| Price | $999,000 |
| Taxes: | $5468.00 |
| Assessment: | $494000 |
| Assessment Year: | 2024 |
| Address: | 30 Rodwell Crt , Brampton, L6Y 4G7, Ontario |
| Lot Size: | 26.41 x 104.23 (Feet) |
| Acreage: | < .50 |
| Directions/Cross Streets: | Ray Lawson & Oakley Blvd |
| Rooms: | 7 |
| Rooms +: | 3 |
| Bedrooms: | 3 |
| Bedrooms +: | 3 |
| Kitchens: | 1 |
| Kitchens +: | 1 |
| Family Room: | Y |
| Basement: | Finished, Sep Entrance |
| Approximatly Age: | 31-50 |
| Property Type: | Detached |
| Style: | 2-Storey |
| Exterior: | Brick |
| Garage Type: | Detached |
| (Parking/)Drive: | Private |
| Drive Parking Spaces: | 3 |
| Pool: | None |
| Approximatly Age: | 31-50 |
| Approximatly Square Footage: | 1500-2000 |
| Property Features: | Cul De Sac, Park, Public Transit |
| Fireplace/Stove: | Y |
| Heat Source: | Gas |
| Heat Type: | Forced Air |
| Central Air Conditioning: | Central Air |
| Central Vac: | N |
| Laundry Level: | Lower |
| Elevator Lift: | N |
| Sewers: | Sewers |
| Water: | Municipal |
| Water Supply Types: | Unknown |
| Utilities-Cable: | A |
| Utilities-Hydro: | A |
| Utilities-Gas: | A |
| Utilities-Telephone: | A |
$
%
Years
This calculator is for demonstration purposes only. Always consult a professional
financial advisor before making personal financial decisions.
| Although the information displayed is believed to be accurate, no warranties or representations are made of any kind. |
| SAVE MAX GLOBAL REALTY |
|
|

Sarah Saberi
Sales Representative
Dir:
416-890-7990
Bus:
905-731-2000
Fax:
905-886-7556
| Virtual Tour | Book Showing | Email a Friend |
Jump To:
At a Glance:
| Type: | Freehold - Detached |
| Area: | Peel |
| Municipality: | Brampton |
| Neighbourhood: | Fletcher's Creek South |
| Style: | 2-Storey |
| Lot Size: | 26.41 x 104.23(Feet) |
| Approximate Age: | 31-50 |
| Tax: | $5,468 |
| Beds: | 3+3 |
| Baths: | 4 |
| Fireplace: | Y |
| Pool: | None |
Locatin Map:
Payment Calculator:

