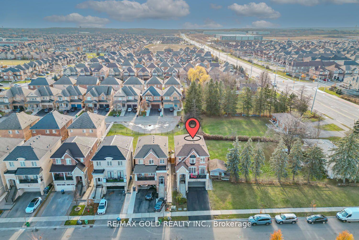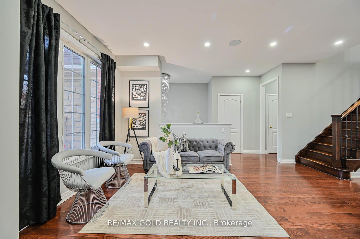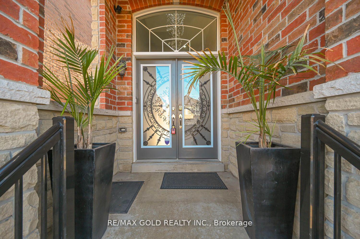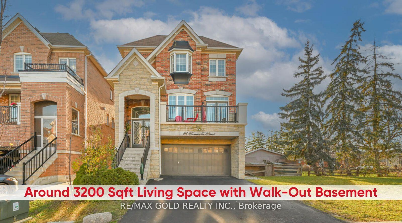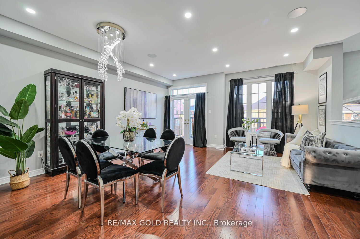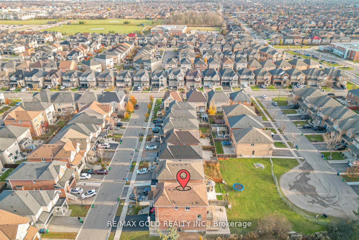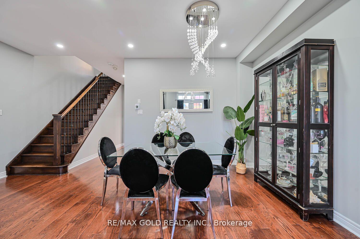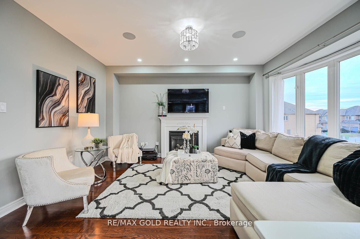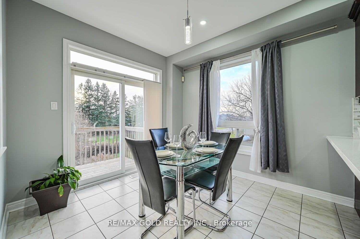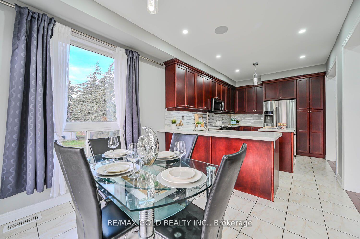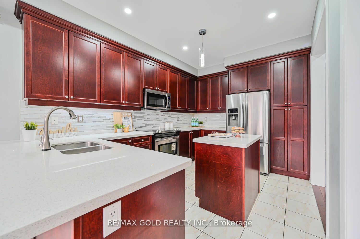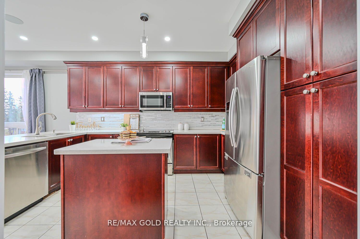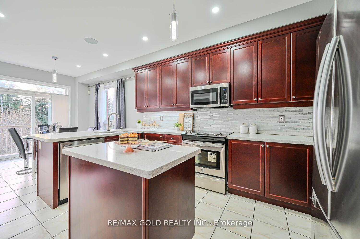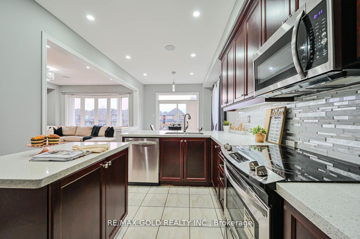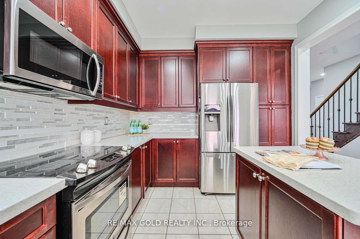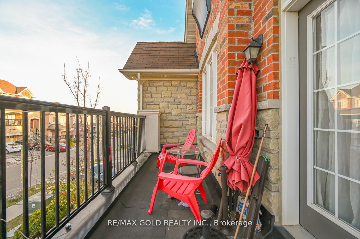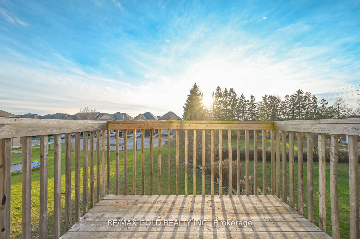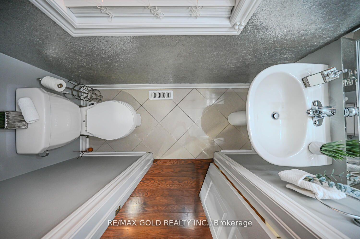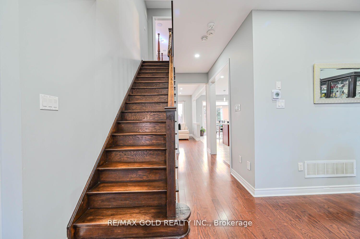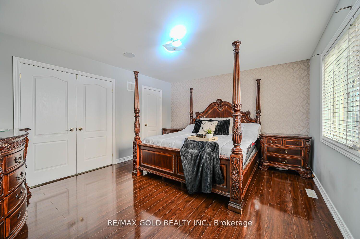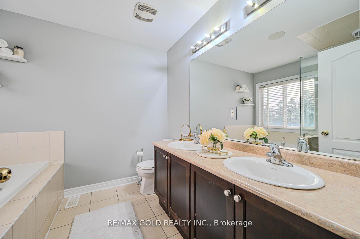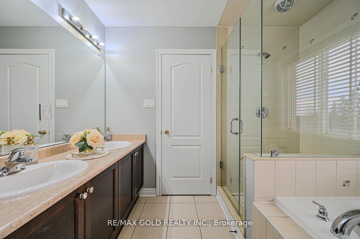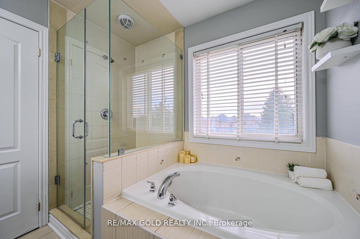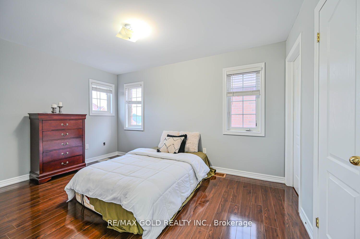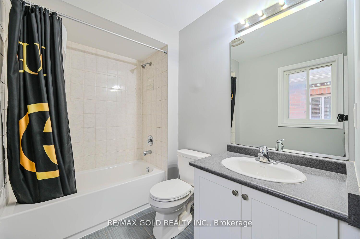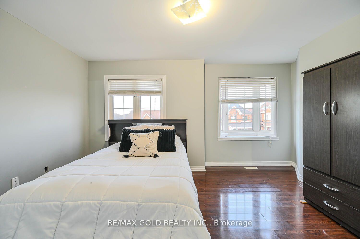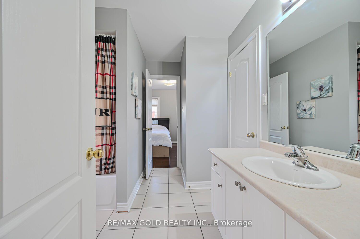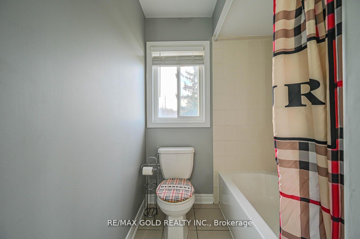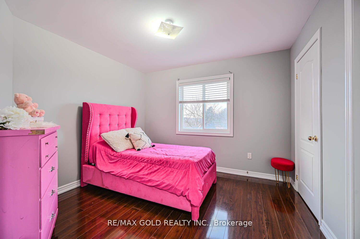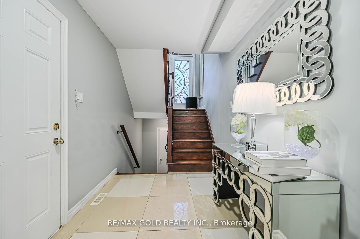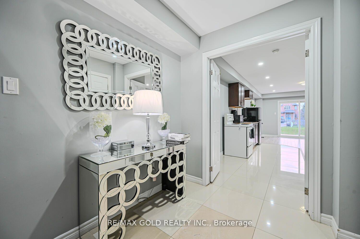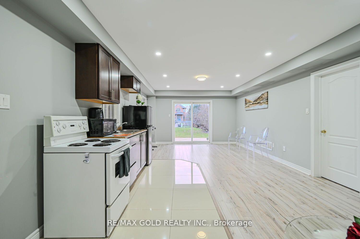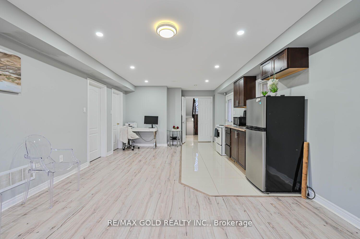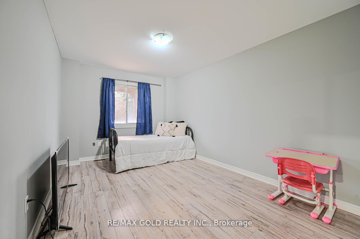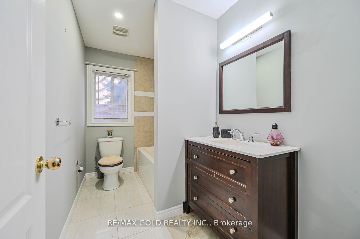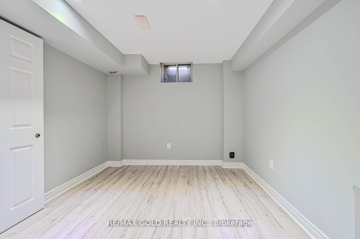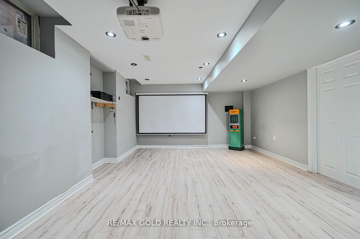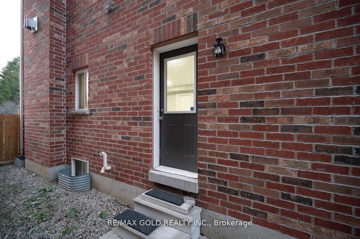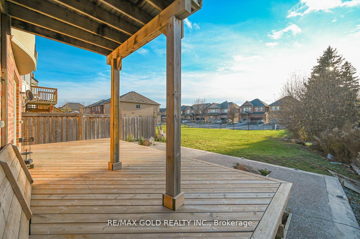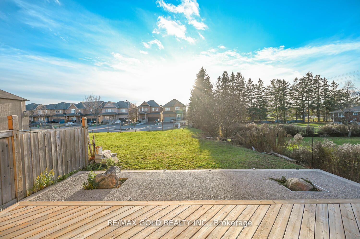$1,374,900
Available - For Sale
Listing ID: W11905836
16 Torraville St , Brampton, L6R 0Y5, Ontario
| Wow around 3200 sqft living space with walkout finished basement. 4+2 Bedrooms walkout basement with builder sep-ent. Highlights include a double door entry, oak staircase, smooth ceilings throughout & hardwood flooring in living/dining/family rooms & laminate in all upper bedrooms floors. Main floor boasts 9-foot ceilings, pot lights indoors & outdoors. Kitchen with quartz counter tops, center island, back splash, stainless steel appliances with breakfast area leading to a wooden deck. The master bedroom offers a 5-piece ensuite and walk-in closet. Each bedroom has washroom connections. Other amenities include second-floor laundry, garage entry to the home. Close to School, Bus Stop, Parks, Plaza & Much.. Don't Miss It!! |
| Extras: Hot water tank. |
| Price | $1,374,900 |
| Taxes: | $7283.00 |
| Address: | 16 Torraville St , Brampton, L6R 0Y5, Ontario |
| Lot Size: | 35.43 x 88.58 (Feet) |
| Directions/Cross Streets: | Countryside / Bramalea |
| Rooms: | 10 |
| Rooms +: | 2 |
| Bedrooms: | 4 |
| Bedrooms +: | 2 |
| Kitchens: | 1 |
| Kitchens +: | 1 |
| Family Room: | Y |
| Basement: | Fin W/O, Sep Entrance |
| Property Type: | Detached |
| Style: | 2-Storey |
| Exterior: | Brick, Stone |
| Garage Type: | Attached |
| (Parking/)Drive: | Pvt Double |
| Drive Parking Spaces: | 4 |
| Pool: | None |
| Fireplace/Stove: | Y |
| Heat Source: | Gas |
| Heat Type: | Forced Air |
| Central Air Conditioning: | Central Air |
| Central Vac: | N |
| Sewers: | Sewers |
| Water: | Municipal |
$
%
Years
This calculator is for demonstration purposes only. Always consult a professional
financial advisor before making personal financial decisions.
| Although the information displayed is believed to be accurate, no warranties or representations are made of any kind. |
| RE/MAX GOLD REALTY INC. |
|
|

Sarah Saberi
Sales Representative
Dir:
416-890-7990
Bus:
905-731-2000
Fax:
905-886-7556
| Book Showing | Email a Friend |
Jump To:
At a Glance:
| Type: | Freehold - Detached |
| Area: | Peel |
| Municipality: | Brampton |
| Neighbourhood: | Sandringham-Wellington |
| Style: | 2-Storey |
| Lot Size: | 35.43 x 88.58(Feet) |
| Tax: | $7,283 |
| Beds: | 4+2 |
| Baths: | 5 |
| Fireplace: | Y |
| Pool: | None |
Locatin Map:
Payment Calculator:

