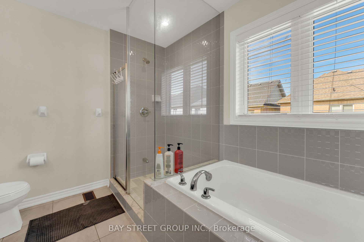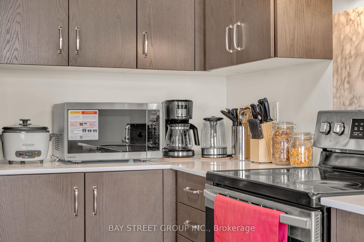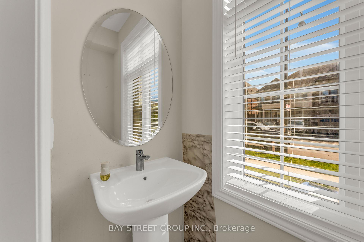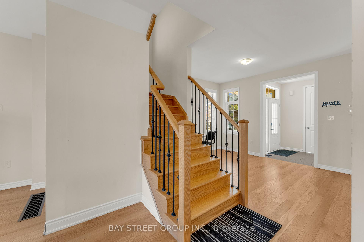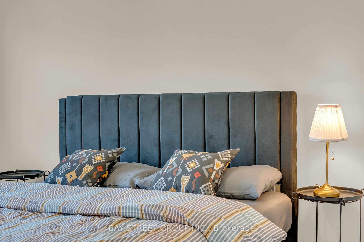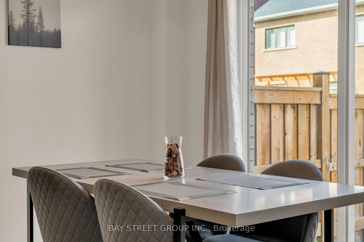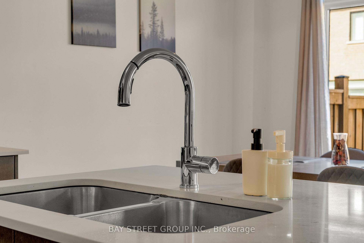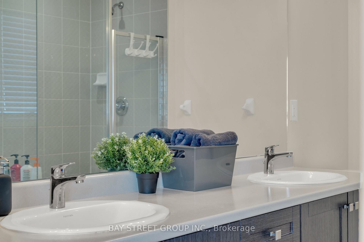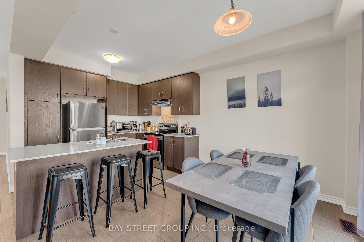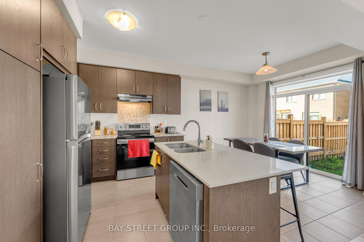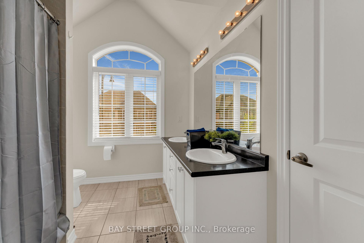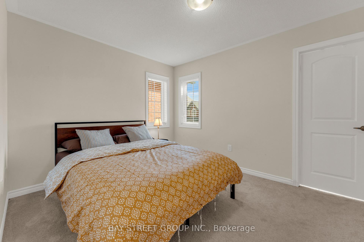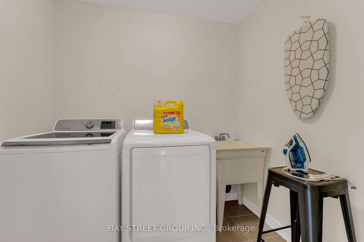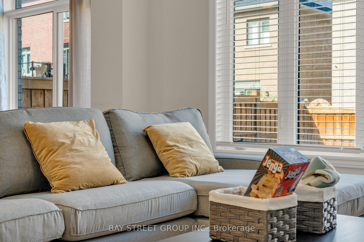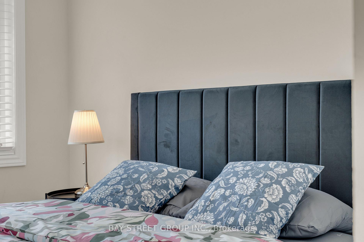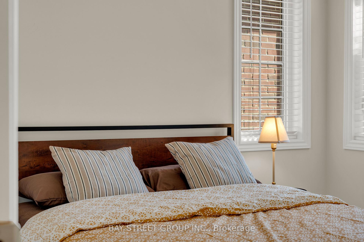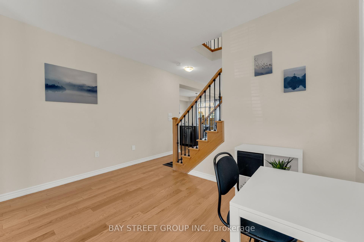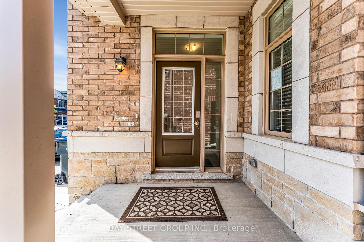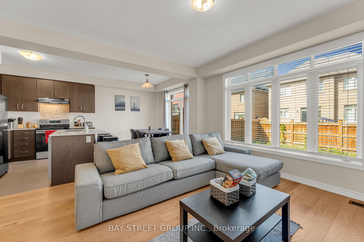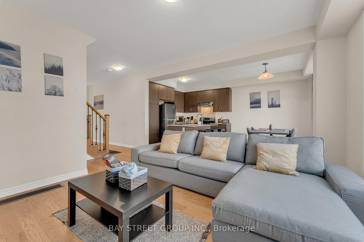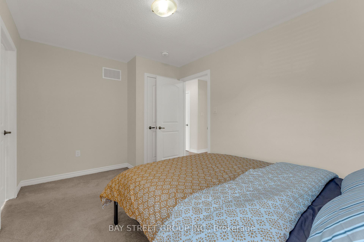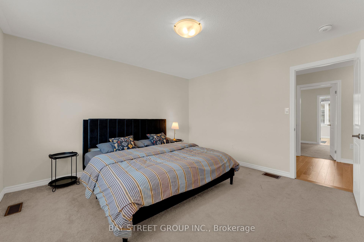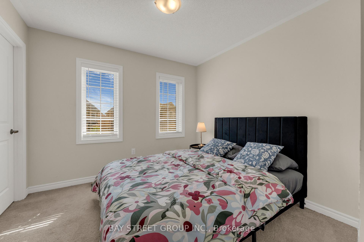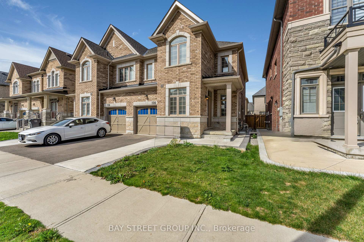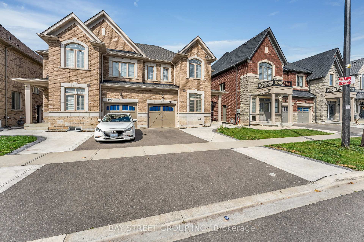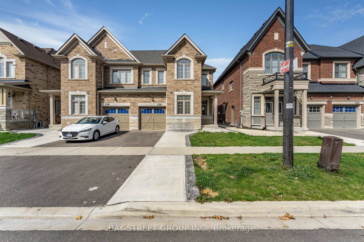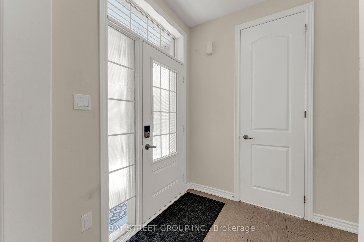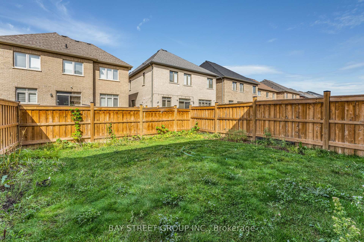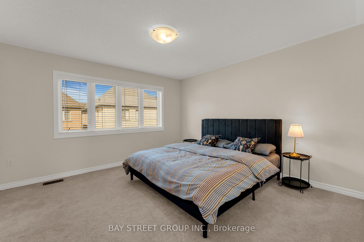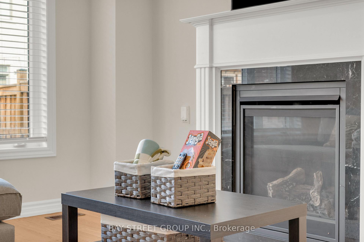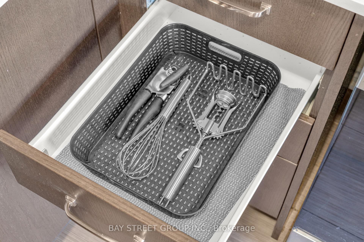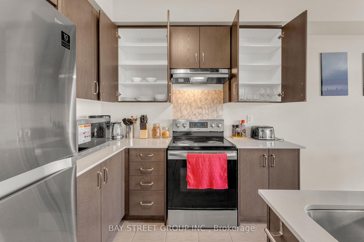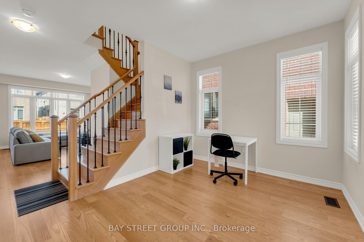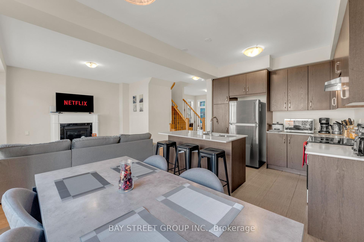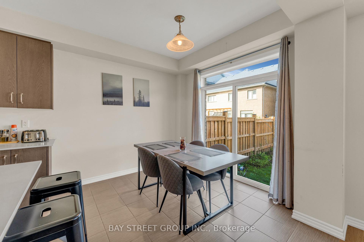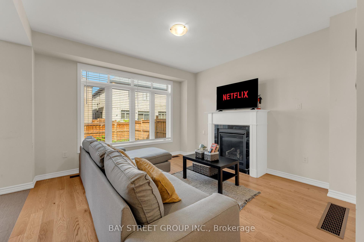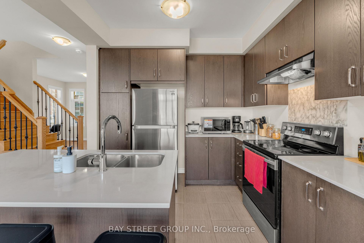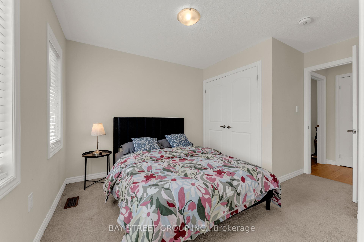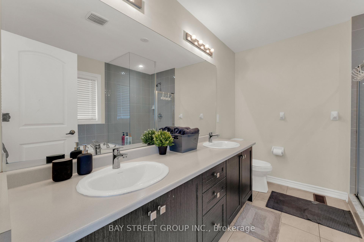$969,900
Available - For Sale
Listing ID: W11905710
126 Dolobram Tr , Brampton, L7A 4Y5, Ontario
| Rarely available: Own a fully furnished 2-storey semi-detached home with brand new furniture, plus a legal basement apartment that is registered with the CityofBrampton. The Basement is currently generating a rental Income of $1800, Excellent Tenant willing to Stay or Can Move out if requested- Choice is Yours. This stunning 2020-built home by a renowned builder spans over 1700 sq ft and showcases a practical, well-thought-out layout that you'll instantly fall in love with. Offering 3 spacious bedrooms, 3 bathrooms, and a beautifully designed kitchen with quartz countertops and an extended breakfast bar, this home is both functional and stylish. The family room, complete with a fireplace, offers a cozy retreat. The main-floor den is the highlight of the property, providing a versatile space for a home office. Upstairs, the 3 bedrooms are spacious and well-designed for functionality. The master bedroom is complemented by a beautiful 5-piece ensuite, complete with two oasis sinks. The second bathroom offers a convenient Jack and Jill layout, perfect for the two remaining bedrooms. The main floor is enhanced with hardwood flooring and large windows that fill the space with sunlight. Window coverings are included for privacy, and the fully fenced backyard offers the perfect setting for summer BBQs and outdoor entertaining. "In a thriving, friendly community, this home is ideally located near a variety of amenities. Whether its dining at nearby restaurants, enjoying local parks, working out at the gym, or taking advantage of nearby schools, plazas, and the GO station, you will find everything just a stones throw away. Offering 2 bedrooms, 1 full washroom, and a stylish kitchen, the basement is currently leased, making it a profitable income property |
| Price | $969,900 |
| Taxes: | $0.00 |
| Address: | 126 Dolobram Tr , Brampton, L7A 4Y5, Ontario |
| Lot Size: | 28.54 x 88.58 (Feet) |
| Directions/Cross Streets: | Wanless Dr / Mclaughlin Rd |
| Rooms: | 10 |
| Bedrooms: | 3 |
| Bedrooms +: | 2 |
| Kitchens: | 1 |
| Kitchens +: | 1 |
| Family Room: | Y |
| Basement: | Apartment, Sep Entrance |
| Approximatly Age: | 0-5 |
| Property Type: | Semi-Detached |
| Style: | 2-Storey |
| Exterior: | Brick, Stone |
| Garage Type: | Built-In |
| (Parking/)Drive: | Private |
| Drive Parking Spaces: | 3 |
| Pool: | None |
| Approximatly Age: | 0-5 |
| Property Features: | Library, Park, Public Transit, Rec Centre, School |
| Fireplace/Stove: | Y |
| Heat Source: | Gas |
| Heat Type: | Forced Air |
| Central Air Conditioning: | Central Air |
| Central Vac: | N |
| Laundry Level: | Main |
| Sewers: | Sewers |
| Water: | Municipal |
| Utilities-Cable: | A |
| Utilities-Hydro: | A |
| Utilities-Gas: | A |
| Utilities-Telephone: | A |
$
%
Years
This calculator is for demonstration purposes only. Always consult a professional
financial advisor before making personal financial decisions.
| Although the information displayed is believed to be accurate, no warranties or representations are made of any kind. |
| BAY STREET GROUP INC. |
|
|

Sarah Saberi
Sales Representative
Dir:
416-890-7990
Bus:
905-731-2000
Fax:
905-886-7556
| Book Showing | Email a Friend |
Jump To:
At a Glance:
| Type: | Freehold - Semi-Detached |
| Area: | Peel |
| Municipality: | Brampton |
| Neighbourhood: | Northwest Brampton |
| Style: | 2-Storey |
| Lot Size: | 28.54 x 88.58(Feet) |
| Approximate Age: | 0-5 |
| Beds: | 3+2 |
| Baths: | 4 |
| Fireplace: | Y |
| Pool: | None |
Locatin Map:
Payment Calculator:

