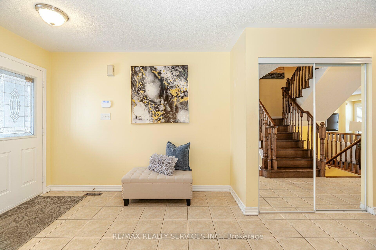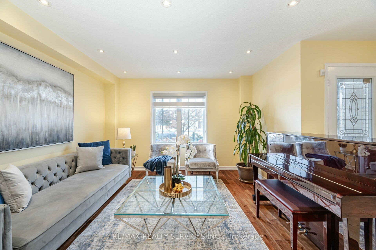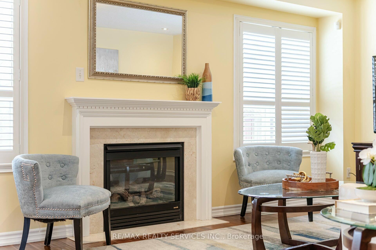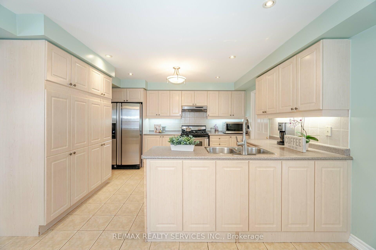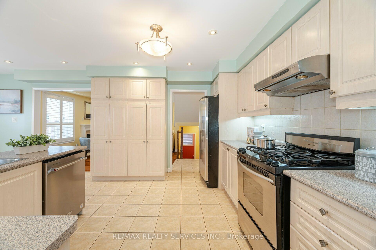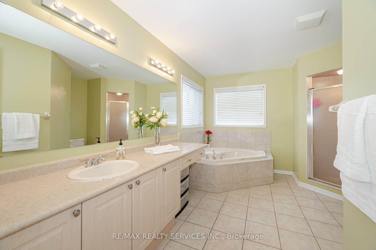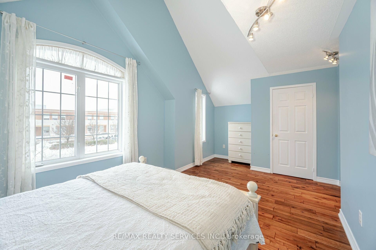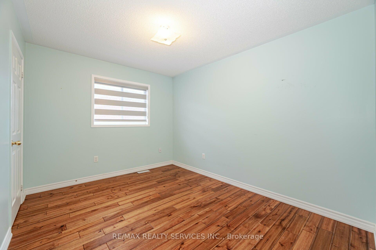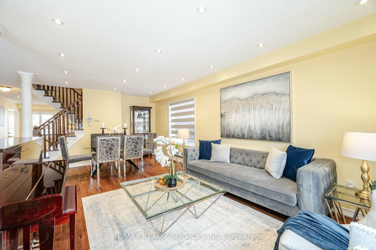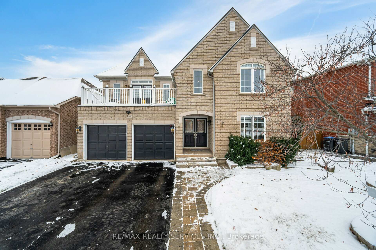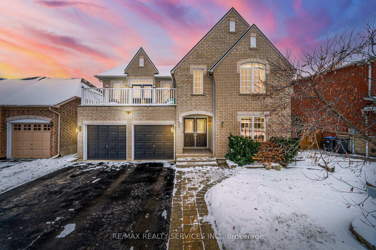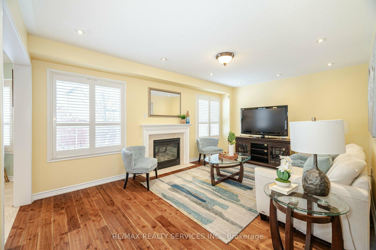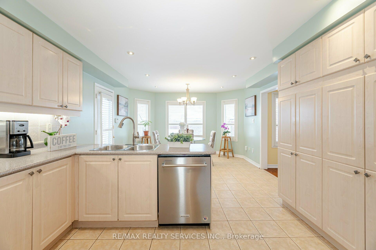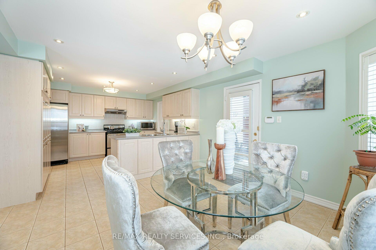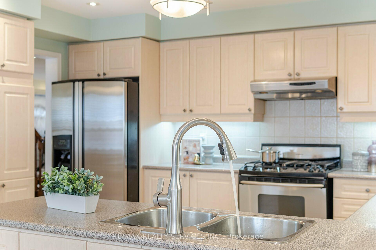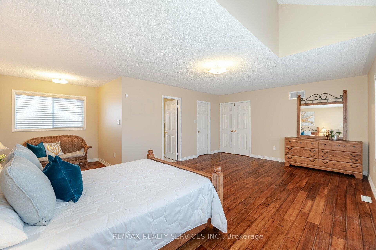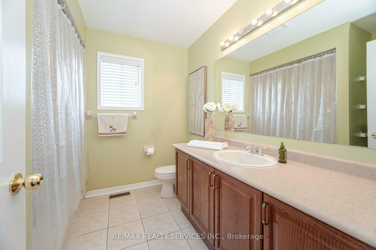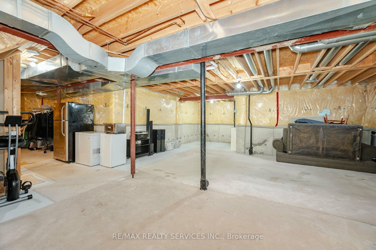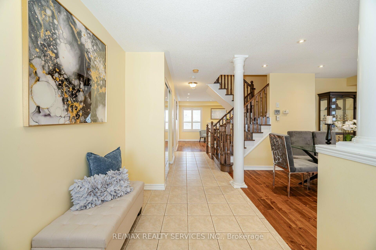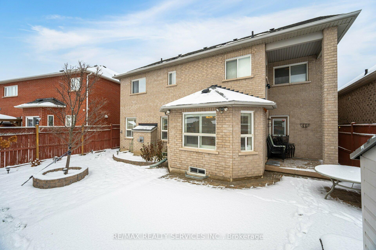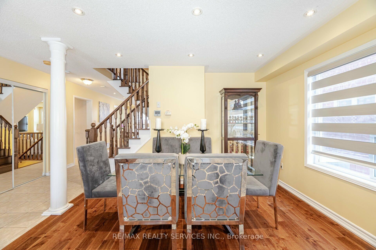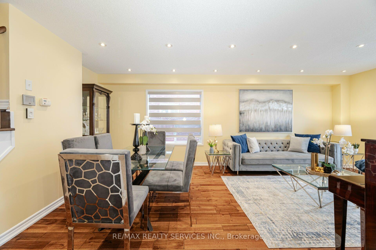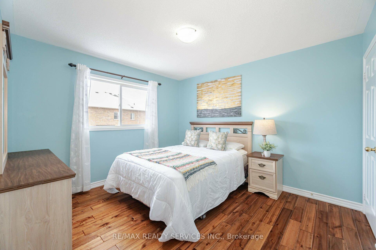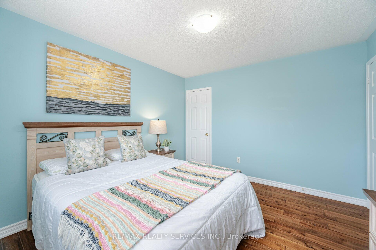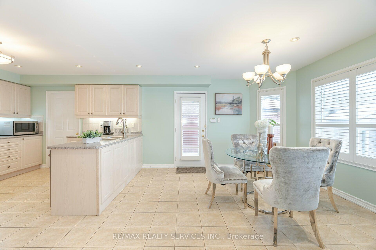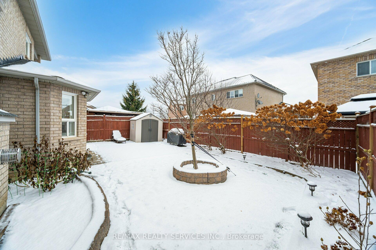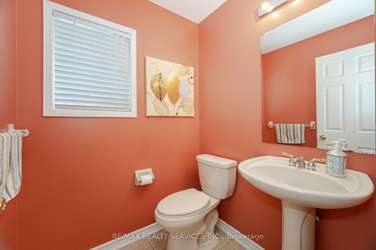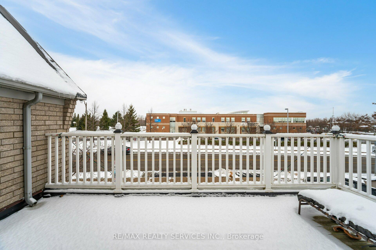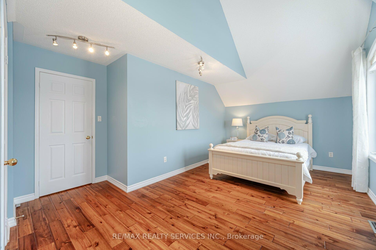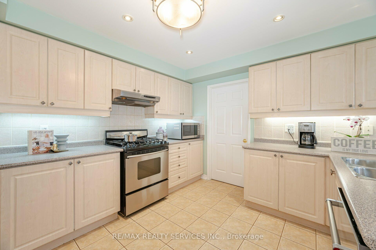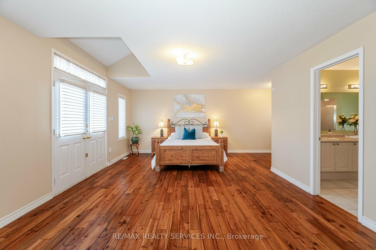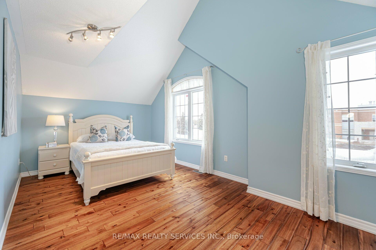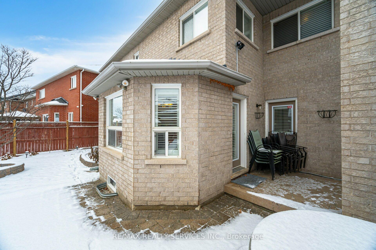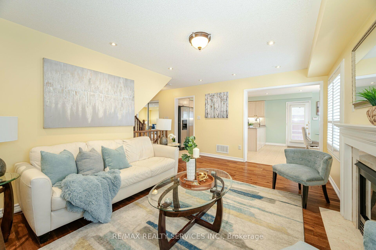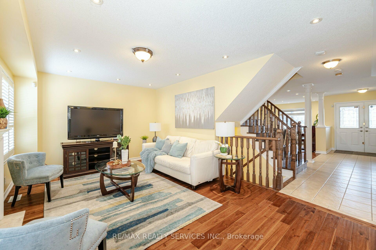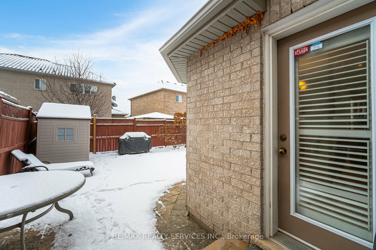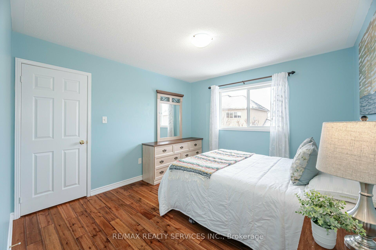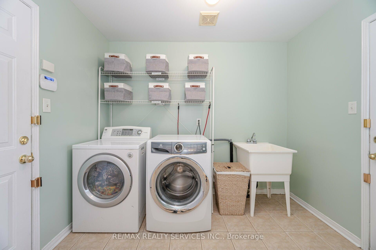$1,229,900
Available - For Sale
Listing ID: W11905707
64 Edenbrook Hill Dr , Brampton, L7A 2N5, Ontario
| Truly a show stopper !! loaded with all kind upgrades. 4 bedroom 3 bathroom fully detached Executive home situated on a premium 53 foot front lot. Built by Fernbrook homes. professionally landscaped front and back yard . $$$$ spent on landscaping and upgrades. living and dining com/b, D/D entry , very impressive and well-designed and functional lay-out. separate large family rm with upgraded fire place, family size kitchen with upgraded s/s appliances, kitchen cabinetry , eat-in, main floor laundry, countless pot-lights and modern light fixtures, premium acacia hardwood flooring throughout, California shutters and blinds, main floor laundry, extra large natural stone patio in back yard, premium oak stairs with extra thick spindles, large primary bedroom with ensuite and w/i closet and balcony, all large bedrooms, extremely well lit house throughout and much more. list goes on and on . must be seen . steps away from schools, parks, public -transit, grocery-shopping, creeks, Mt. Pleasant Go station and a place of worship. |
| Price | $1,229,900 |
| Taxes: | $6796.00 |
| Address: | 64 Edenbrook Hill Dr , Brampton, L7A 2N5, Ontario |
| Lot Size: | 53.37 x 85.09 (Feet) |
| Directions/Cross Streets: | EDENBROOK HILL DR AND BOVAIRD |
| Rooms: | 9 |
| Bedrooms: | 4 |
| Bedrooms +: | |
| Kitchens: | 1 |
| Family Room: | Y |
| Basement: | Unfinished |
| Property Type: | Detached |
| Style: | 2-Storey |
| Exterior: | Brick |
| Garage Type: | Attached |
| (Parking/)Drive: | Pvt Double |
| Drive Parking Spaces: | 4 |
| Pool: | None |
| Approximatly Square Footage: | 2500-3000 |
| Fireplace/Stove: | Y |
| Heat Source: | Gas |
| Heat Type: | Forced Air |
| Central Air Conditioning: | Central Air |
| Central Vac: | N |
| Laundry Level: | Main |
| Sewers: | Sewers |
| Water: | Municipal |
| Utilities-Cable: | Y |
| Utilities-Hydro: | Y |
| Utilities-Gas: | Y |
| Utilities-Telephone: | Y |
$
%
Years
This calculator is for demonstration purposes only. Always consult a professional
financial advisor before making personal financial decisions.
| Although the information displayed is believed to be accurate, no warranties or representations are made of any kind. |
| RE/MAX REALTY SERVICES INC. |
|
|

Sarah Saberi
Sales Representative
Dir:
416-890-7990
Bus:
905-731-2000
Fax:
905-886-7556
| Virtual Tour | Book Showing | Email a Friend |
Jump To:
At a Glance:
| Type: | Freehold - Detached |
| Area: | Peel |
| Municipality: | Brampton |
| Neighbourhood: | Fletcher's Meadow |
| Style: | 2-Storey |
| Lot Size: | 53.37 x 85.09(Feet) |
| Tax: | $6,796 |
| Beds: | 4 |
| Baths: | 3 |
| Fireplace: | Y |
| Pool: | None |
Locatin Map:
Payment Calculator:

