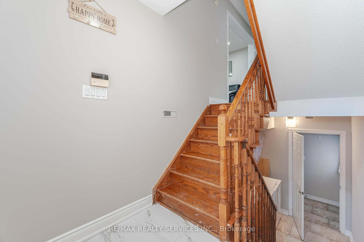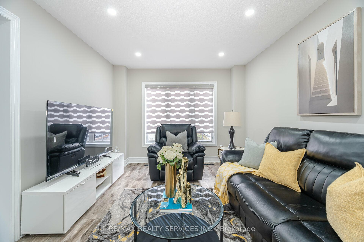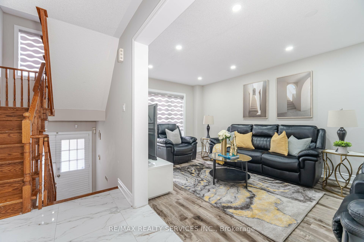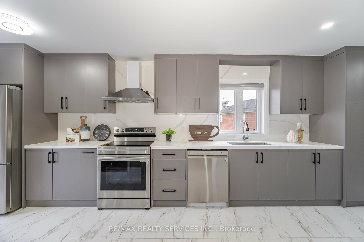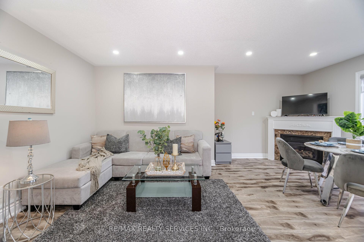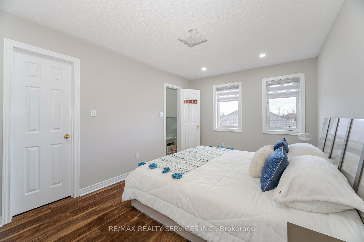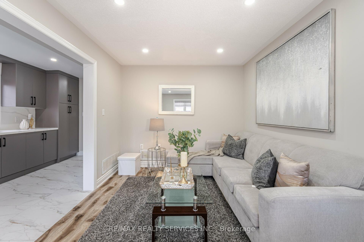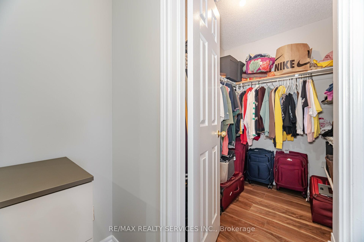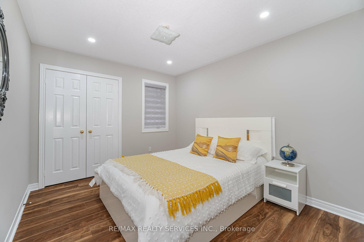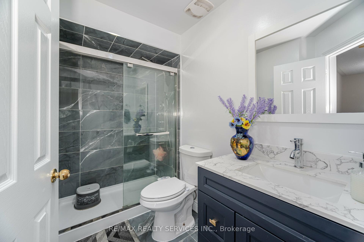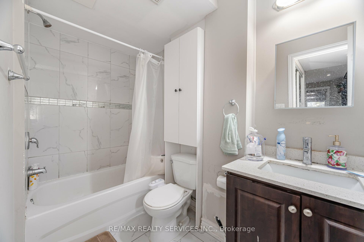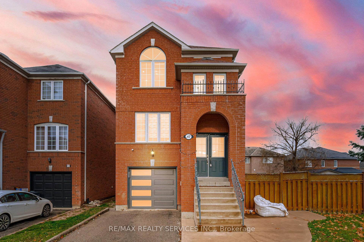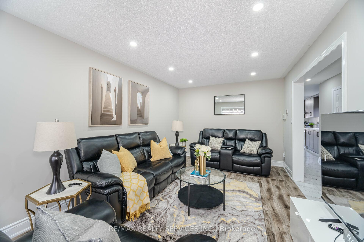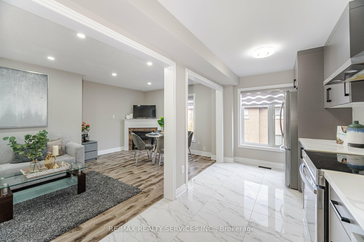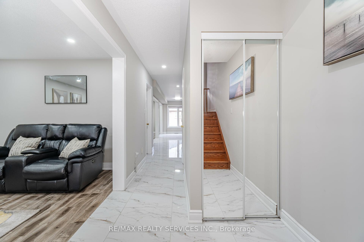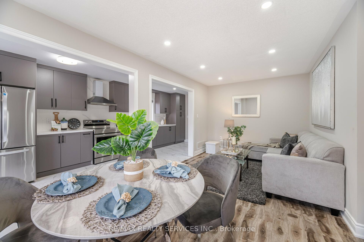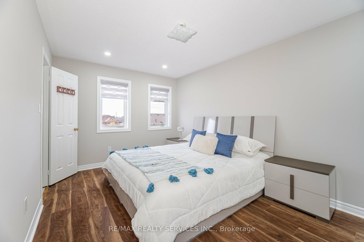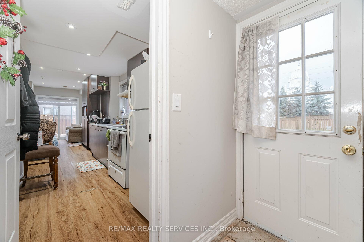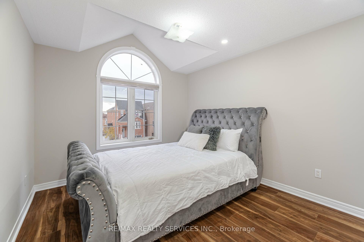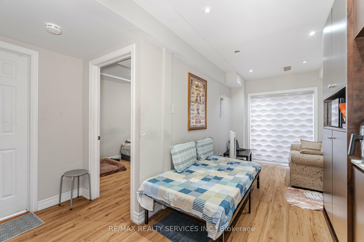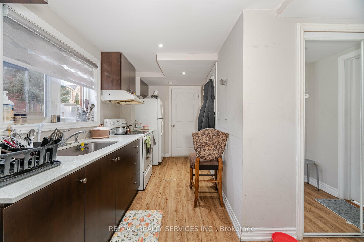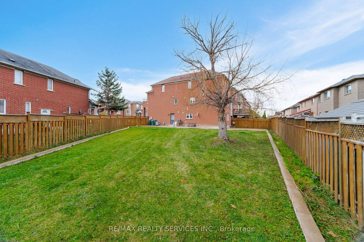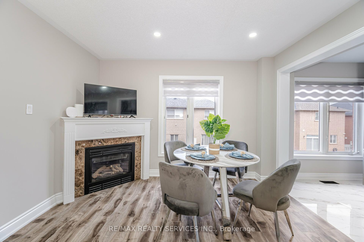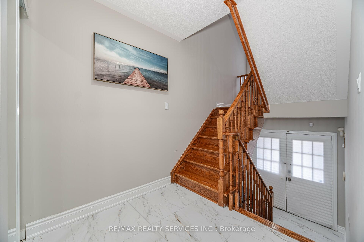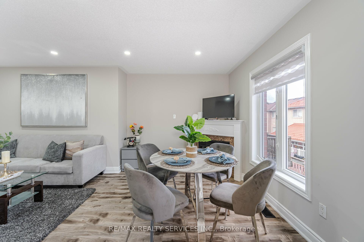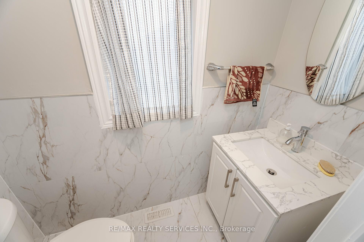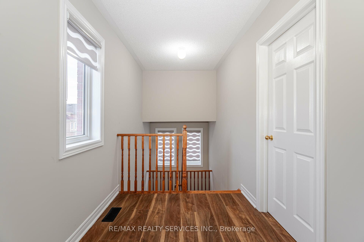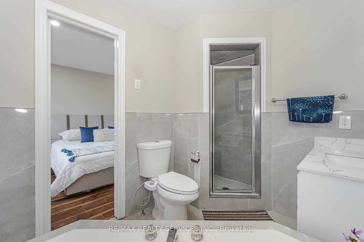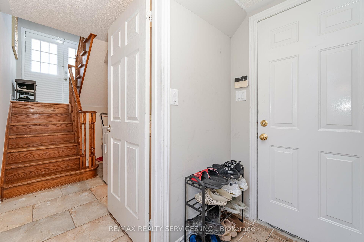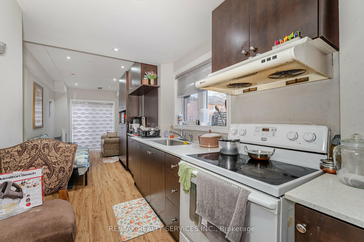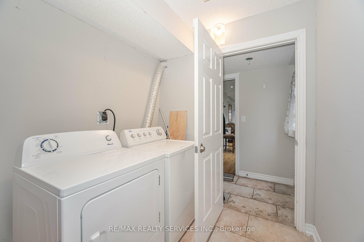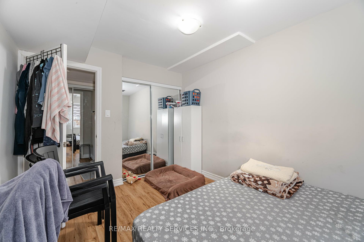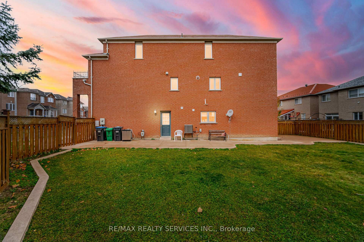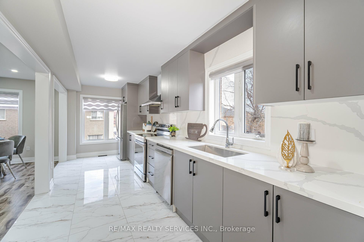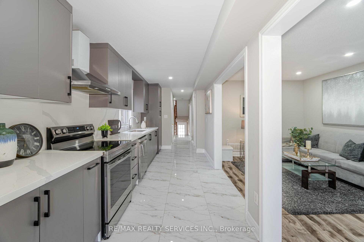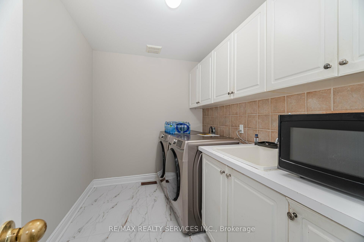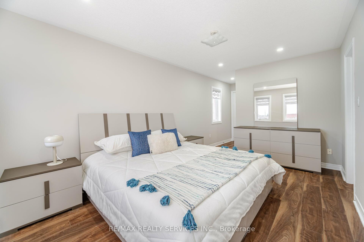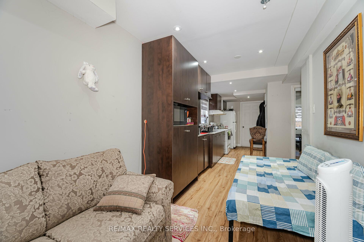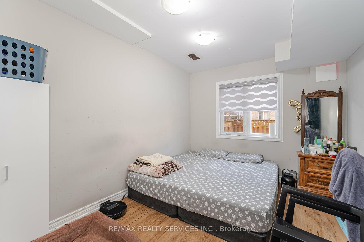$1,109,900
Available - For Sale
Listing ID: W11905703
42 Domenico Cres , Brampton, L6P 1H5, Ontario
| Truly a show stopper ! 3+1 bedroom 4 bathroom fully detached solid brick home loaded with all kind upgrades, situated on a quiet st. offering Massive Pool Sized Lot. D/D Entry , Upgraded Porcelain Tile, Kitchen With Marble Back Splash And Pantry. Beautiful Laminate floors, pot lights, and upgraded fixtures add sophistication throughout. The living and dining areas are perfect for gatherings, while the primary suite includes a walk-in closet and ensuite bathroom. All bedrooms are generously sized. The finished basement, complete with a bedroom and full bath, offers additional living space or Extra Income, a concrete patio spans the side and backyard, ideal for entertaining. Access From Garage To House, steps away from schools, parks, public transit , shopping/grocery , place of worship and easy access to Highways 50 and 427. |
| Extras: S/S stove ,S/S Fridge ,S/S built in dishwasher, S/S hood/fan , front load washer/dryer ,furnace and A/C unit , pot lights , garage door opener. |
| Price | $1,109,900 |
| Taxes: | $5480.87 |
| Address: | 42 Domenico Cres , Brampton, L6P 1H5, Ontario |
| Lot Size: | 24.00 x 122.16 (Feet) |
| Acreage: | < .50 |
| Directions/Cross Streets: | Gore/Ebenezer |
| Rooms: | 8 |
| Rooms +: | 1 |
| Bedrooms: | 3 |
| Bedrooms +: | 1 |
| Kitchens: | 1 |
| Kitchens +: | 1 |
| Family Room: | Y |
| Basement: | Fin W/O, Sep Entrance |
| Property Type: | Detached |
| Style: | 2-Storey |
| Exterior: | Brick |
| Garage Type: | Attached |
| (Parking/)Drive: | Available |
| Drive Parking Spaces: | 2 |
| Pool: | None |
| Fireplace/Stove: | Y |
| Heat Source: | Gas |
| Heat Type: | Forced Air |
| Central Air Conditioning: | Central Air |
| Central Vac: | N |
| Laundry Level: | Main |
| Elevator Lift: | N |
| Sewers: | Sewers |
| Water: | Municipal |
$
%
Years
This calculator is for demonstration purposes only. Always consult a professional
financial advisor before making personal financial decisions.
| Although the information displayed is believed to be accurate, no warranties or representations are made of any kind. |
| RE/MAX REALTY SERVICES INC. |
|
|

Sarah Saberi
Sales Representative
Dir:
416-890-7990
Bus:
905-731-2000
Fax:
905-886-7556
| Virtual Tour | Book Showing | Email a Friend |
Jump To:
At a Glance:
| Type: | Freehold - Detached |
| Area: | Peel |
| Municipality: | Brampton |
| Neighbourhood: | Bram East |
| Style: | 2-Storey |
| Lot Size: | 24.00 x 122.16(Feet) |
| Tax: | $5,480.87 |
| Beds: | 3+1 |
| Baths: | 4 |
| Fireplace: | Y |
| Pool: | None |
Locatin Map:
Payment Calculator:

