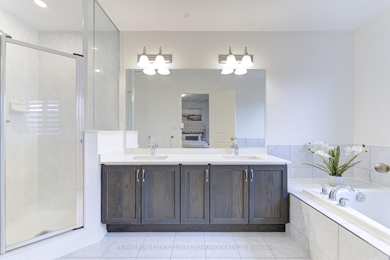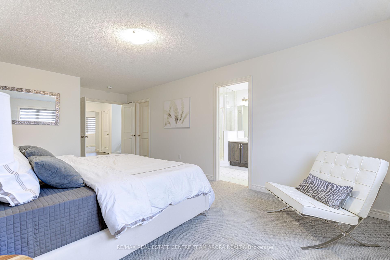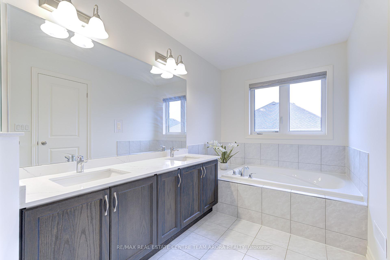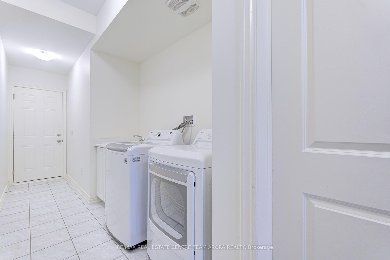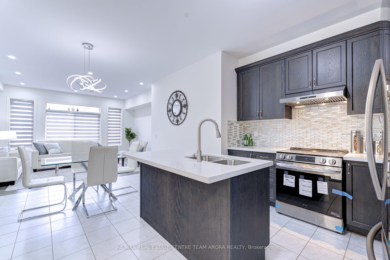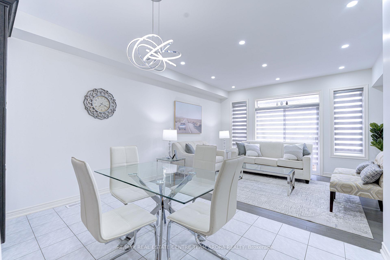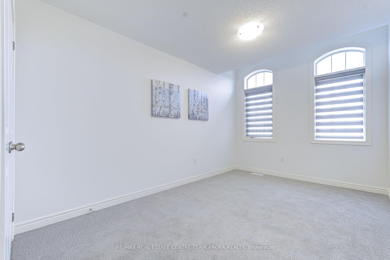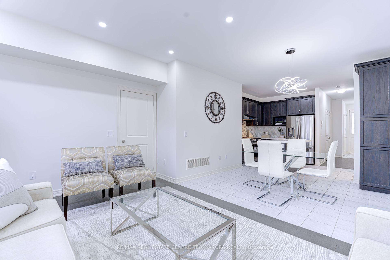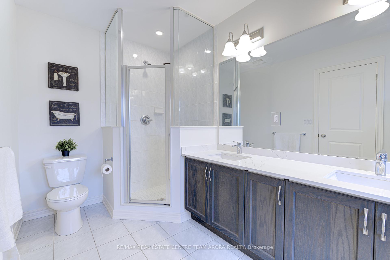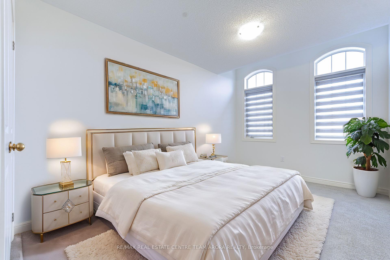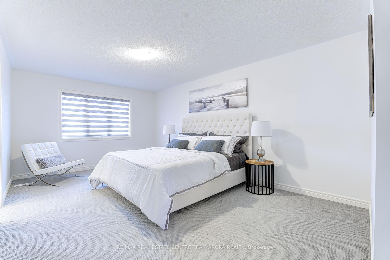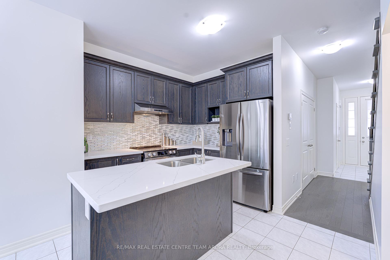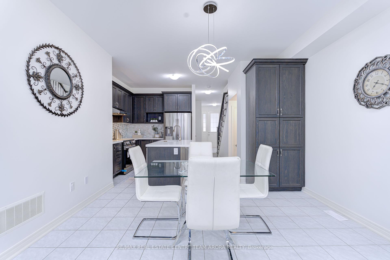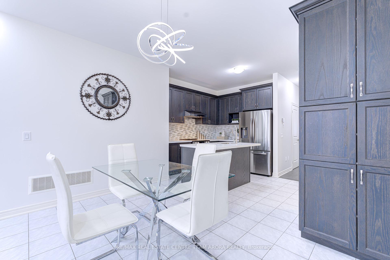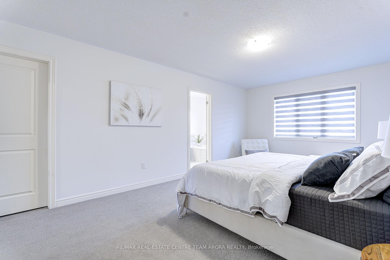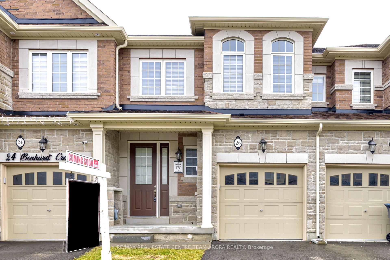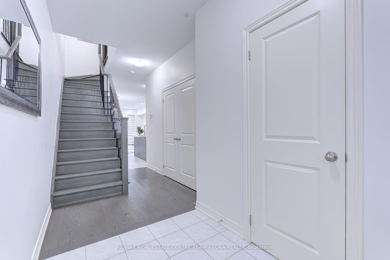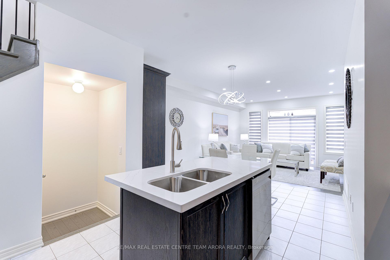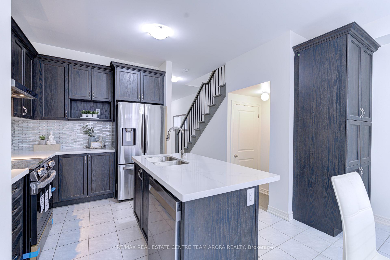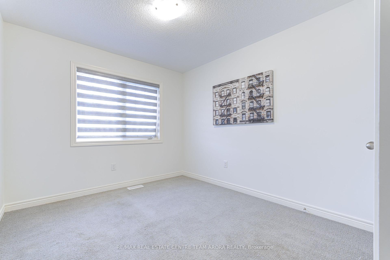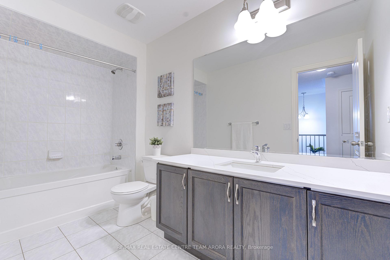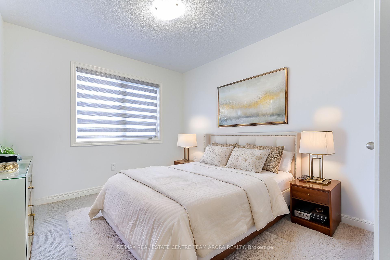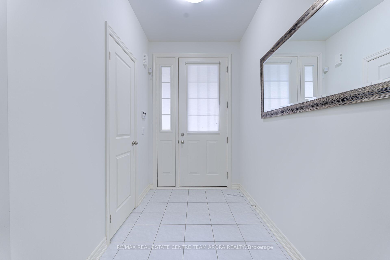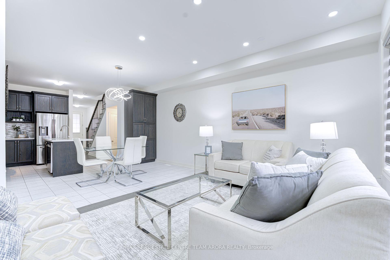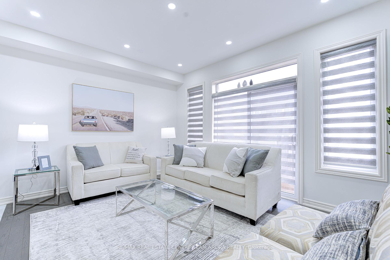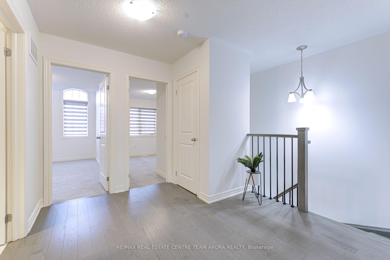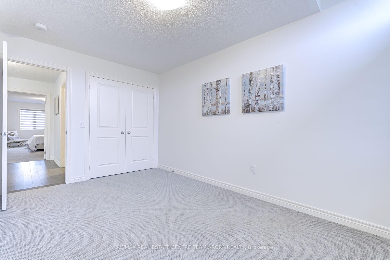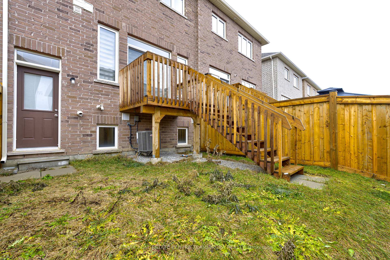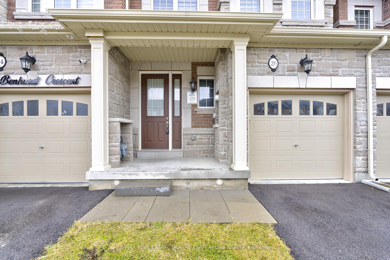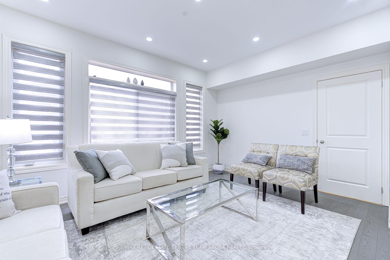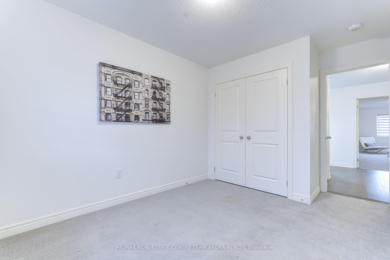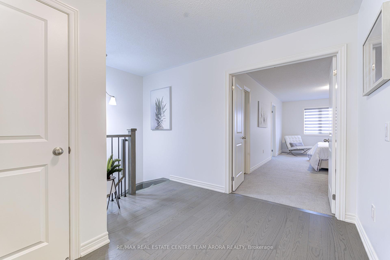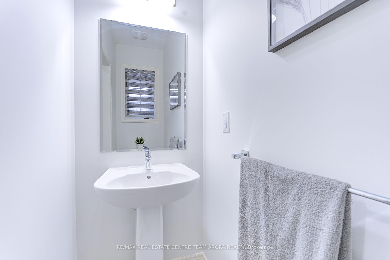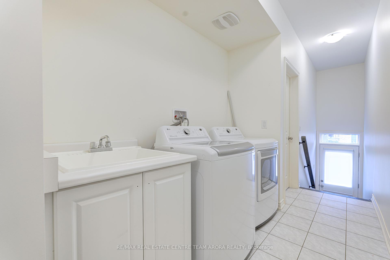$959,000
Available - For Sale
Listing ID: W11905602
26 Benhurst Cres , Brampton, L7A 0B7, Ontario
| Experience modern living in this upgraded, bright, and spacious 3-bedroom freehold townhouse, thoughtfully designed to cater to all your needs. This home features 3 well-appointed washrooms upgraded with quartz countertop and a range of other upgrades that enhance both functionality and style. The upgraded kitchen is a chefs delight, complete with a sleek range hood/exhaust fan, a high-end dishwasher, and an elegant gleaming backsplash that adds a touch of sophistication. Stay connected with internet data cabling throughout the house, ensuring seamless connectivity for work or entertainment. Enjoy the convenience of a Wi-Fi-enabled garage door opener equipped with a built-in camera, as well as rough-ins for additional security cameras, offering peace of mind and modern convenience. This property seamlessly blends style, comfort, and practicality, making it a perfect choice for families or professionals seeking a move-in-ready home. Dont miss this exceptional opportunity! |
| Extras: Some of the pictures are virtually staged. |
| Price | $959,000 |
| Taxes: | $5169.00 |
| Address: | 26 Benhurst Cres , Brampton, L7A 0B7, Ontario |
| Lot Size: | 20.01 x 90.22 (Feet) |
| Directions/Cross Streets: | Wanless Dr/Veterans Dr |
| Rooms: | 6 |
| Bedrooms: | 3 |
| Bedrooms +: | |
| Kitchens: | 1 |
| Family Room: | Y |
| Basement: | Unfinished |
| Approximatly Age: | 0-5 |
| Property Type: | Att/Row/Twnhouse |
| Style: | 2-Storey |
| Exterior: | Brick, Stone |
| Garage Type: | Attached |
| (Parking/)Drive: | Private |
| Drive Parking Spaces: | 1 |
| Pool: | None |
| Approximatly Age: | 0-5 |
| Approximatly Square Footage: | 1500-2000 |
| Fireplace/Stove: | N |
| Heat Source: | Gas |
| Heat Type: | Forced Air |
| Central Air Conditioning: | Central Air |
| Central Vac: | N |
| Laundry Level: | Main |
| Sewers: | Sewers |
| Water: | Municipal |
$
%
Years
This calculator is for demonstration purposes only. Always consult a professional
financial advisor before making personal financial decisions.
| Although the information displayed is believed to be accurate, no warranties or representations are made of any kind. |
| RE/MAX REAL ESTATE CENTRE TEAM ARORA REALTY |
|
|

Sarah Saberi
Sales Representative
Dir:
416-890-7990
Bus:
905-731-2000
Fax:
905-886-7556
| Book Showing | Email a Friend |
Jump To:
At a Glance:
| Type: | Freehold - Att/Row/Twnhouse |
| Area: | Peel |
| Municipality: | Brampton |
| Neighbourhood: | Northwest Brampton |
| Style: | 2-Storey |
| Lot Size: | 20.01 x 90.22(Feet) |
| Approximate Age: | 0-5 |
| Tax: | $5,169 |
| Beds: | 3 |
| Baths: | 3 |
| Fireplace: | N |
| Pool: | None |
Locatin Map:
Payment Calculator:

