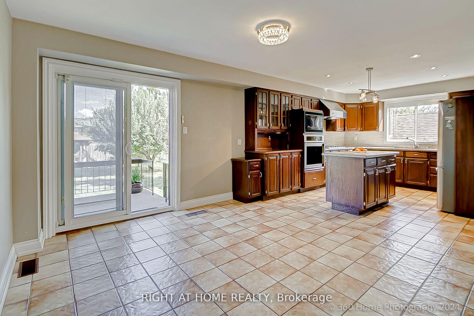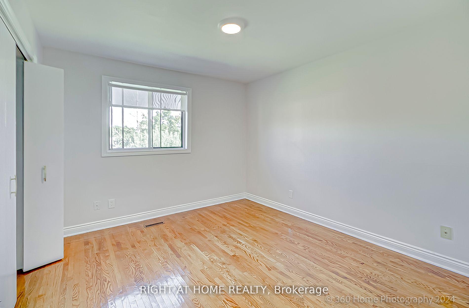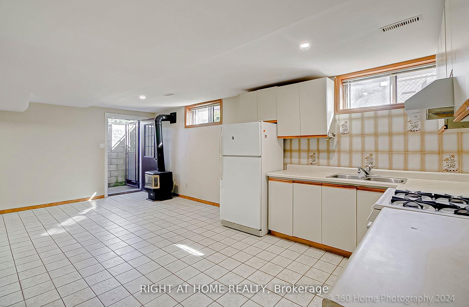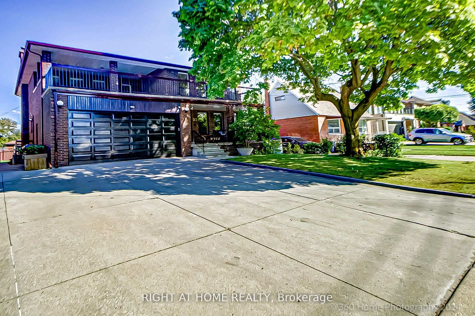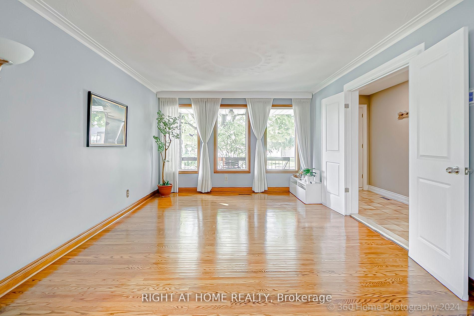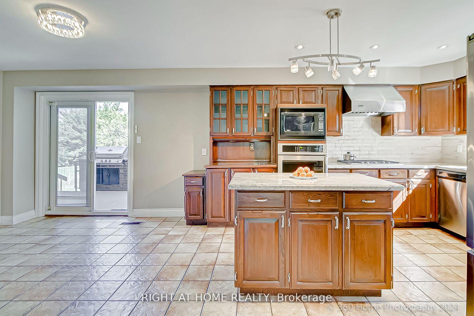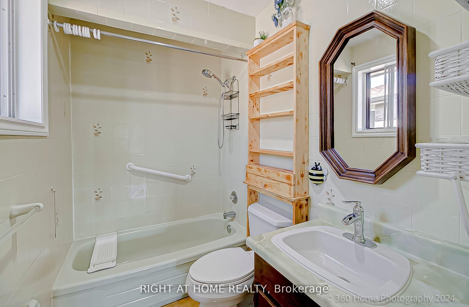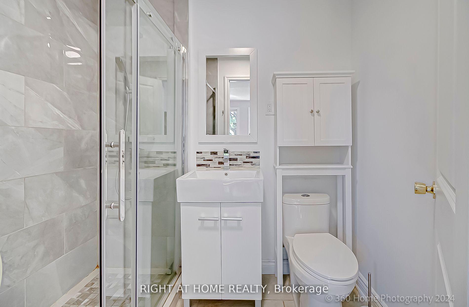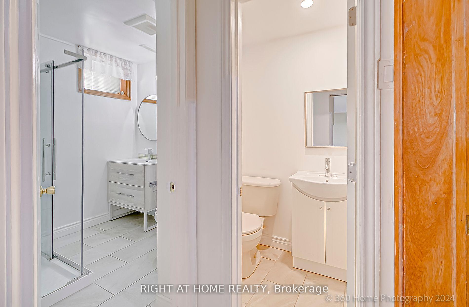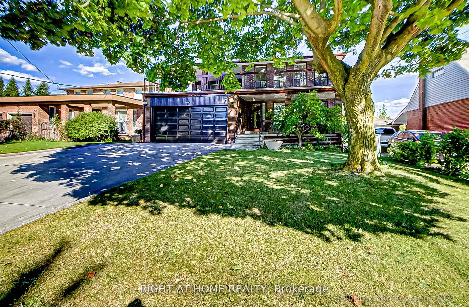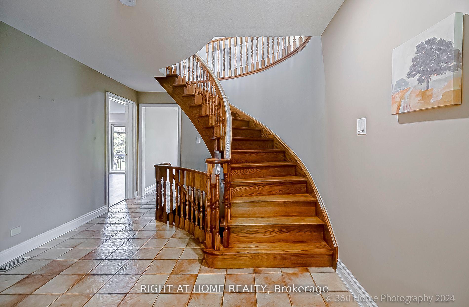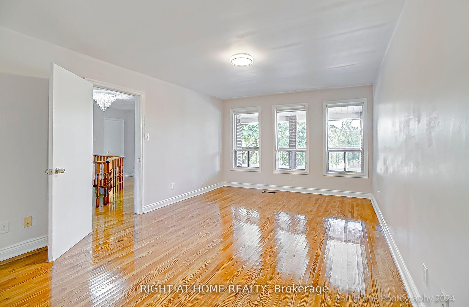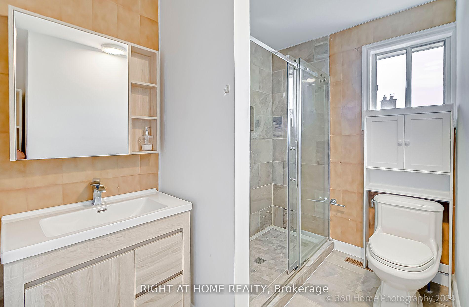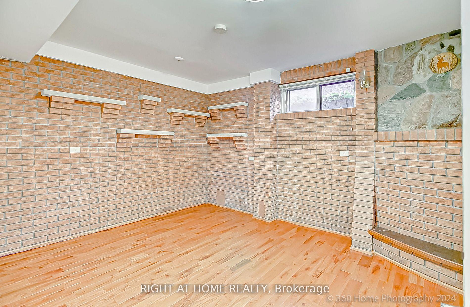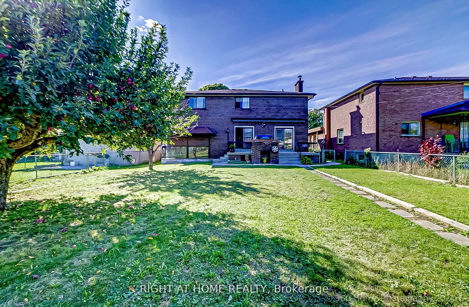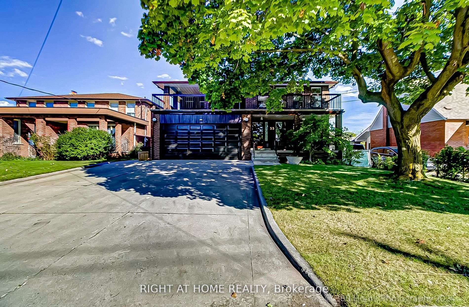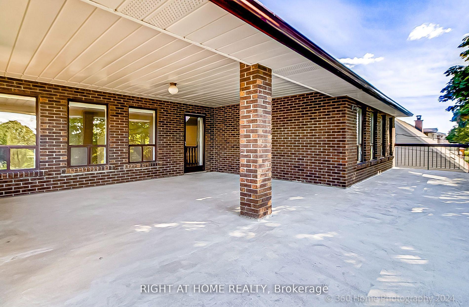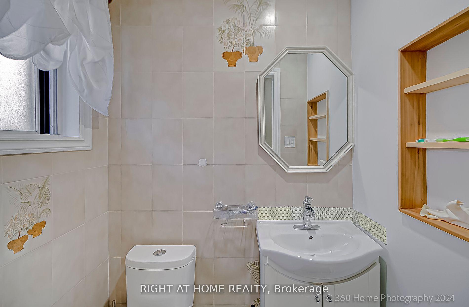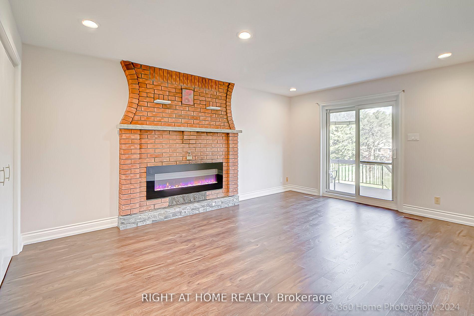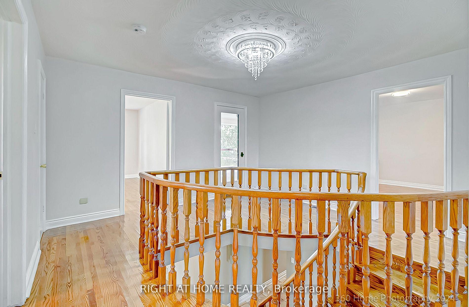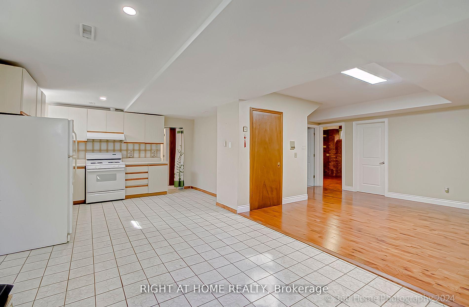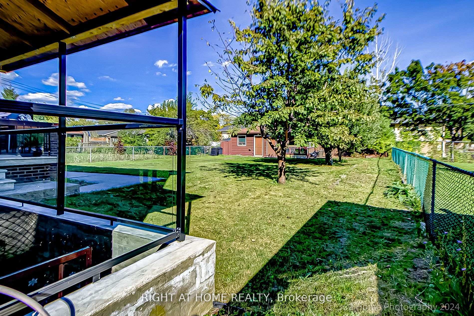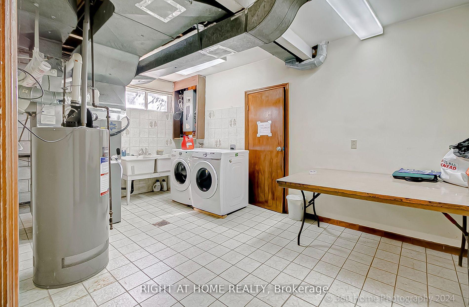$1,875,000
Available - For Sale
Listing ID: W11905587
35 Highland Hill , Toronto, M6A 2P7, Ontario
| Exceptional Location! This immaculate executive home boasts 5+2 bedrooms and approximately 4,500 sq. ft. of luxurious living space. With a modern design and numerous high-end upgrades completed in 2020, the home is filled with natural light and equipped with stainless steel appliances.The oversized master bedroom features a 4-piece ensuite and walk-in closet, while hardwood floors enhance the elegance throughout. The expansive second-floor terrace is perfect for entertaining. The fully finished 2 bedroom basement includes a separate unit with a workshop, kitchen, recreation room, 4-piece bath, separate laundry, and two large cantinas. Additional highlights include an oversized driveway and a generously sized backyard. |
| Price | $1,875,000 |
| Taxes: | $6895.39 |
| Address: | 35 Highland Hill , Toronto, M6A 2P7, Ontario |
| Lot Size: | 50.00 x 150.00 (Feet) |
| Directions/Cross Streets: | Dufferin & Ranee |
| Rooms: | 9 |
| Rooms +: | 4 |
| Bedrooms: | 5 |
| Bedrooms +: | 2 |
| Kitchens: | 1 |
| Kitchens +: | 1 |
| Family Room: | N |
| Basement: | Finished, Sep Entrance |
| Approximatly Age: | 31-50 |
| Property Type: | Detached |
| Style: | 2-Storey |
| Exterior: | Brick |
| Garage Type: | Attached |
| (Parking/)Drive: | Pvt Double |
| Drive Parking Spaces: | 2 |
| Pool: | None |
| Approximatly Age: | 31-50 |
| Fireplace/Stove: | Y |
| Heat Source: | Gas |
| Heat Type: | Forced Air |
| Central Air Conditioning: | Central Air |
| Sewers: | Sewers |
| Water: | Municipal |
$
%
Years
This calculator is for demonstration purposes only. Always consult a professional
financial advisor before making personal financial decisions.
| Although the information displayed is believed to be accurate, no warranties or representations are made of any kind. |
| RIGHT AT HOME REALTY |
|
|

Sarah Saberi
Sales Representative
Dir:
416-890-7990
Bus:
905-731-2000
Fax:
905-886-7556
| Virtual Tour | Book Showing | Email a Friend |
Jump To:
At a Glance:
| Type: | Freehold - Detached |
| Area: | Toronto |
| Municipality: | Toronto |
| Neighbourhood: | Yorkdale-Glen Park |
| Style: | 2-Storey |
| Lot Size: | 50.00 x 150.00(Feet) |
| Approximate Age: | 31-50 |
| Tax: | $6,895.39 |
| Beds: | 5+2 |
| Baths: | 6 |
| Fireplace: | Y |
| Pool: | None |
Locatin Map:
Payment Calculator:

