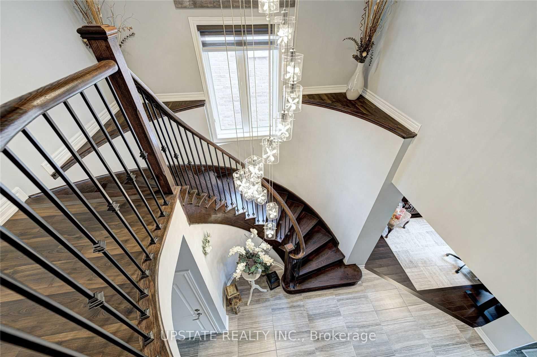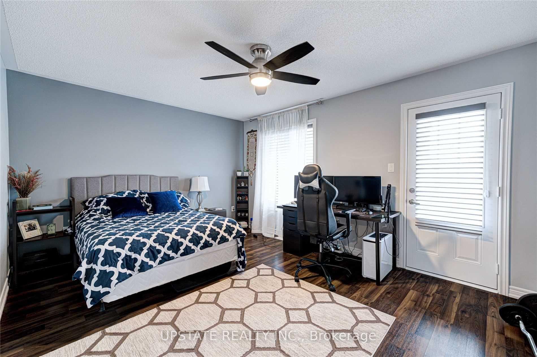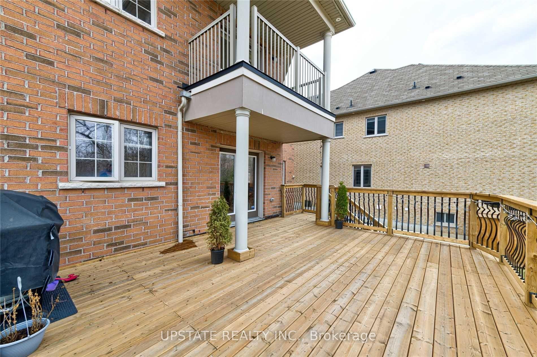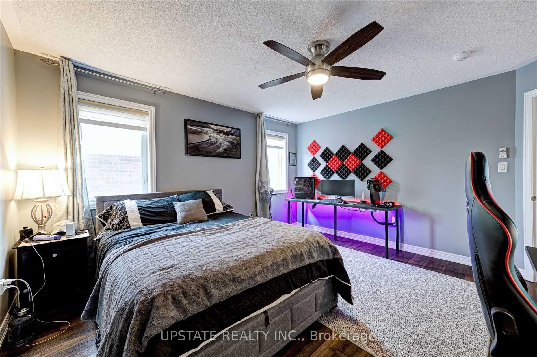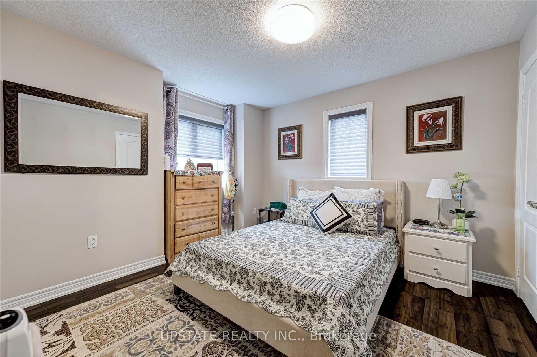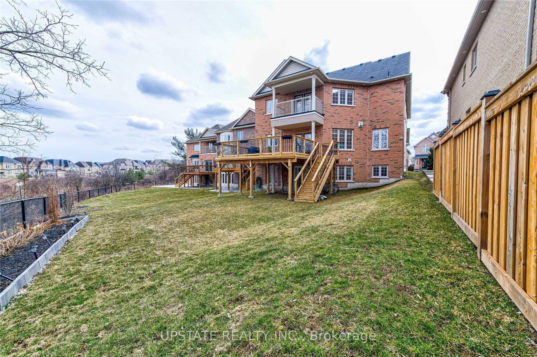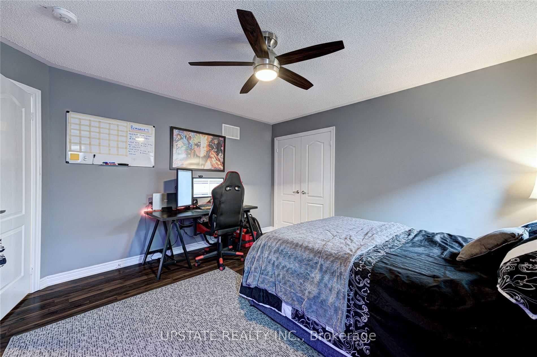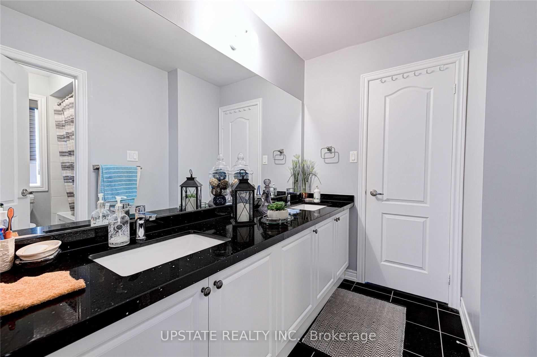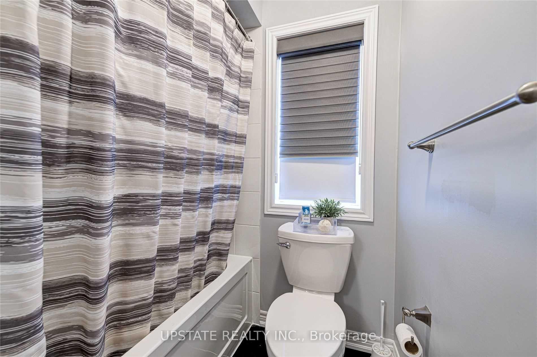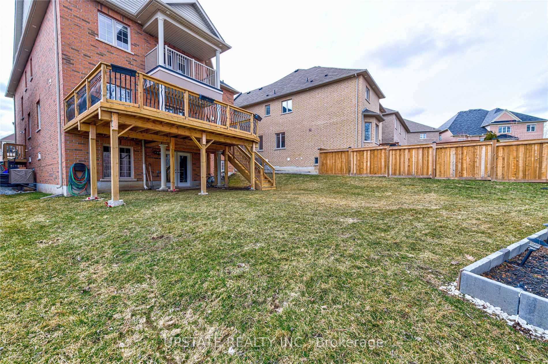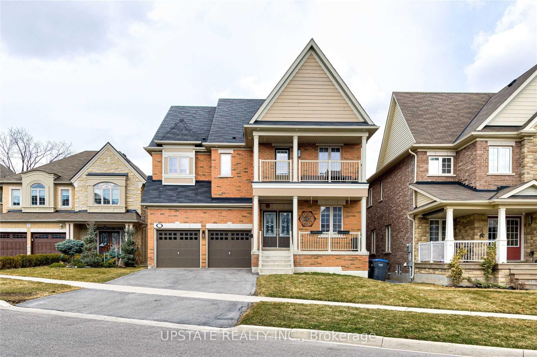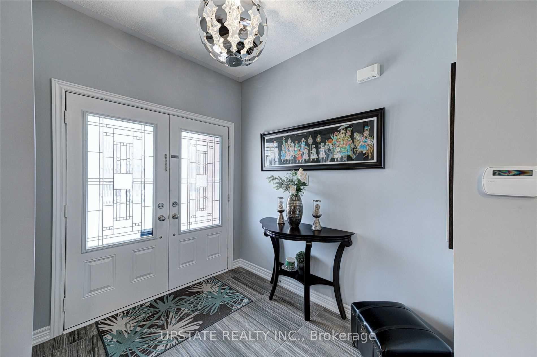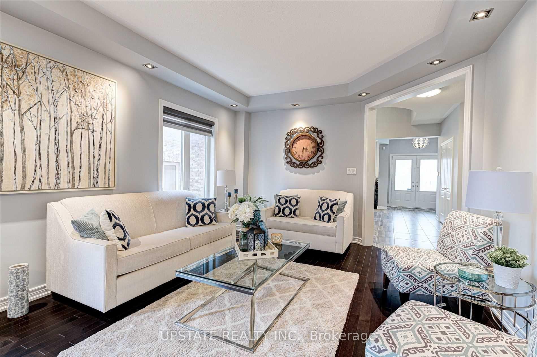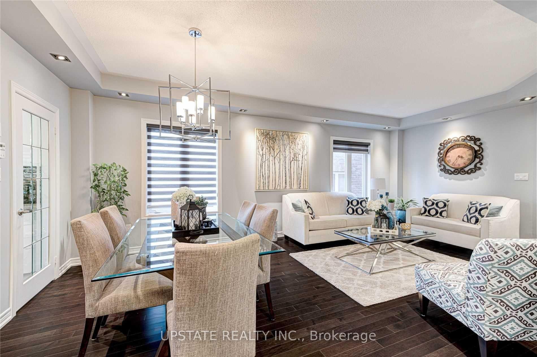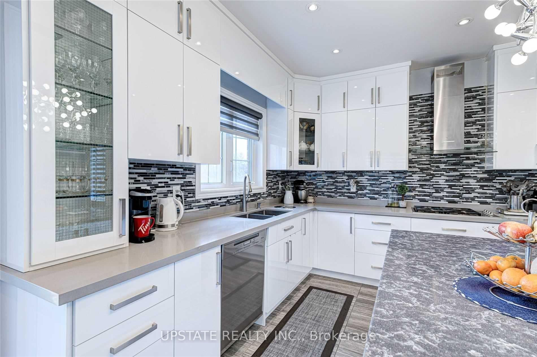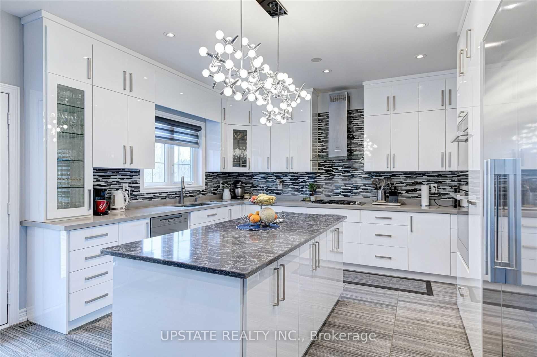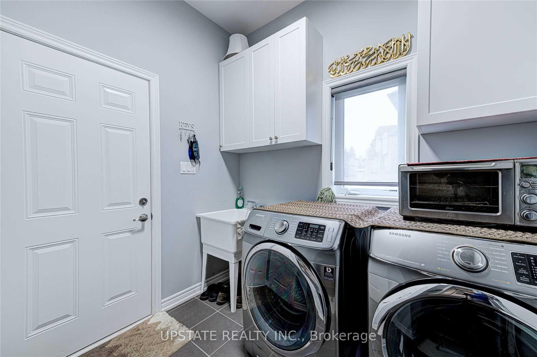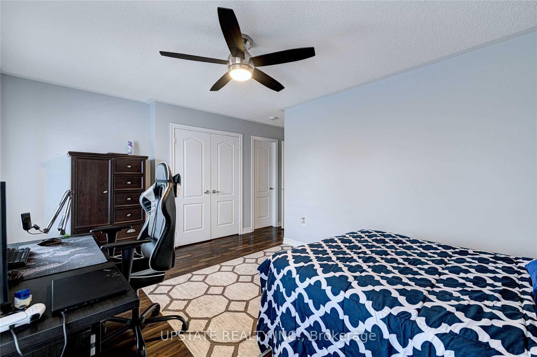$3,800
Available - For Rent
Listing ID: W11905536
7 Ashcreek (Upper) Dr , Brampton, L6Y 2Y1, Ontario
| A stunning detached home on a premium ravine lot is available for lease in a prestigious Brampton neighborhood. This bright and spacious property offers 4 bedrooms, a media room, and 4 bathrooms (upper level only). There is a media room on the second floor. Features include a double-door entrance, main floor office, and a large family room enhanced with pot lights. The gourmet kitchen boasts stainless steel appliances and granite countertops. The property has two primary bedrooms. One of the primary bedroom includes a luxurious 6-piece ensuite and a walk-in closet. This meticulously maintained home is a must-see! |
| Price | $3,800 |
| Address: | 7 Ashcreek (Upper) Dr , Brampton, L6Y 2Y1, Ontario |
| Lot Size: | 50.41 x 138.00 (Feet) |
| Directions/Cross Streets: | Creditview / Queen |
| Rooms: | 11 |
| Bedrooms: | 4 |
| Bedrooms +: | |
| Kitchens: | 1 |
| Family Room: | Y |
| Basement: | None |
| Furnished: | N |
| Property Type: | Detached |
| Style: | 2-Storey |
| Exterior: | Brick |
| Garage Type: | Attached |
| (Parking/)Drive: | Private |
| Drive Parking Spaces: | 2 |
| Pool: | None |
| Private Entrance: | Y |
| Laundry Access: | In Area |
| Fireplace/Stove: | Y |
| Heat Source: | Gas |
| Heat Type: | Forced Air |
| Central Air Conditioning: | Central Air |
| Sewers: | Sewers |
| Water: | Municipal |
| Although the information displayed is believed to be accurate, no warranties or representations are made of any kind. |
| UPSTATE REALTY INC. |
|
|

Sarah Saberi
Sales Representative
Dir:
416-890-7990
Bus:
905-731-2000
Fax:
905-886-7556
| Book Showing | Email a Friend |
Jump To:
At a Glance:
| Type: | Freehold - Detached |
| Area: | Peel |
| Municipality: | Brampton |
| Neighbourhood: | Credit Valley |
| Style: | 2-Storey |
| Lot Size: | 50.41 x 138.00(Feet) |
| Beds: | 4 |
| Baths: | 4 |
| Fireplace: | Y |
| Pool: | None |
Locatin Map:

