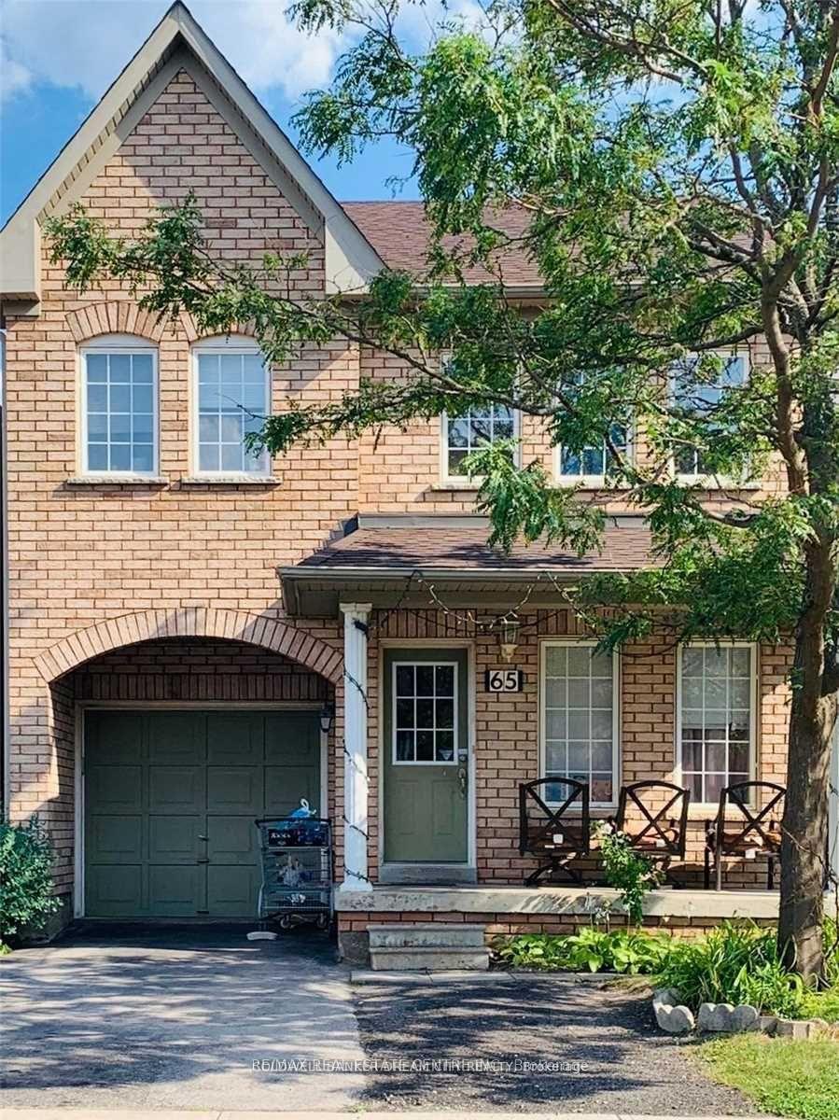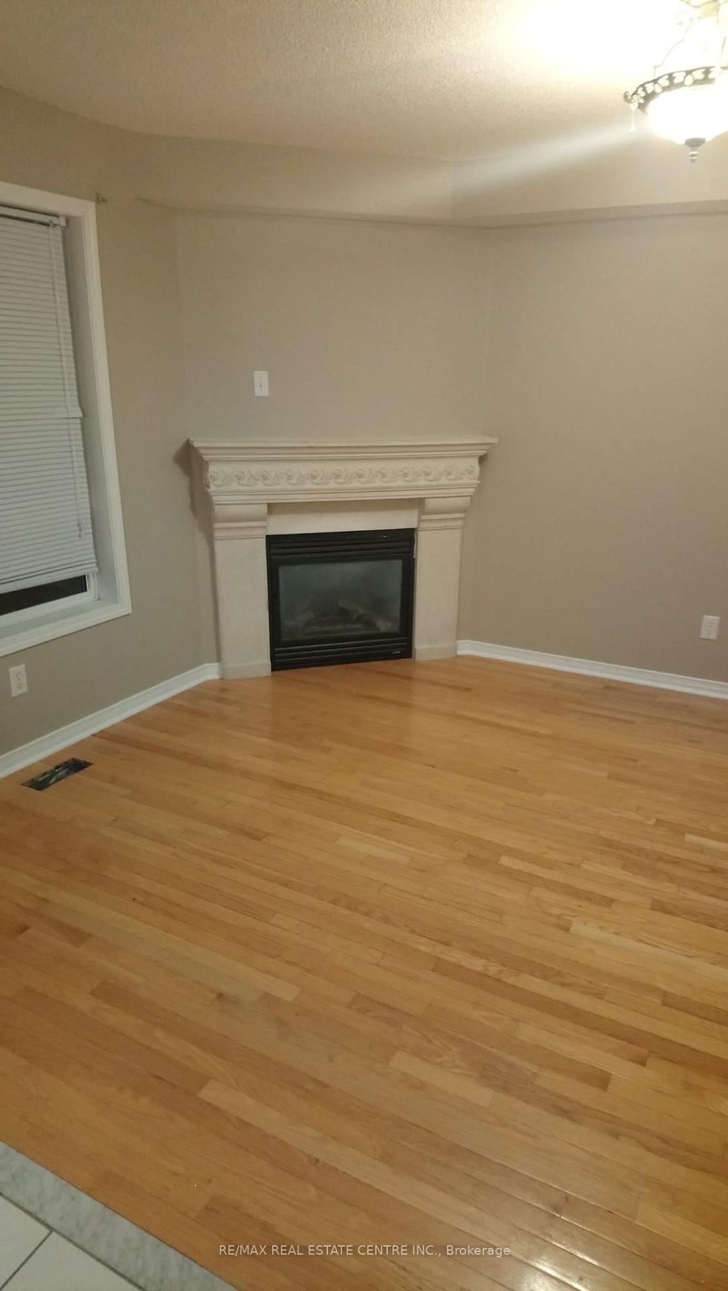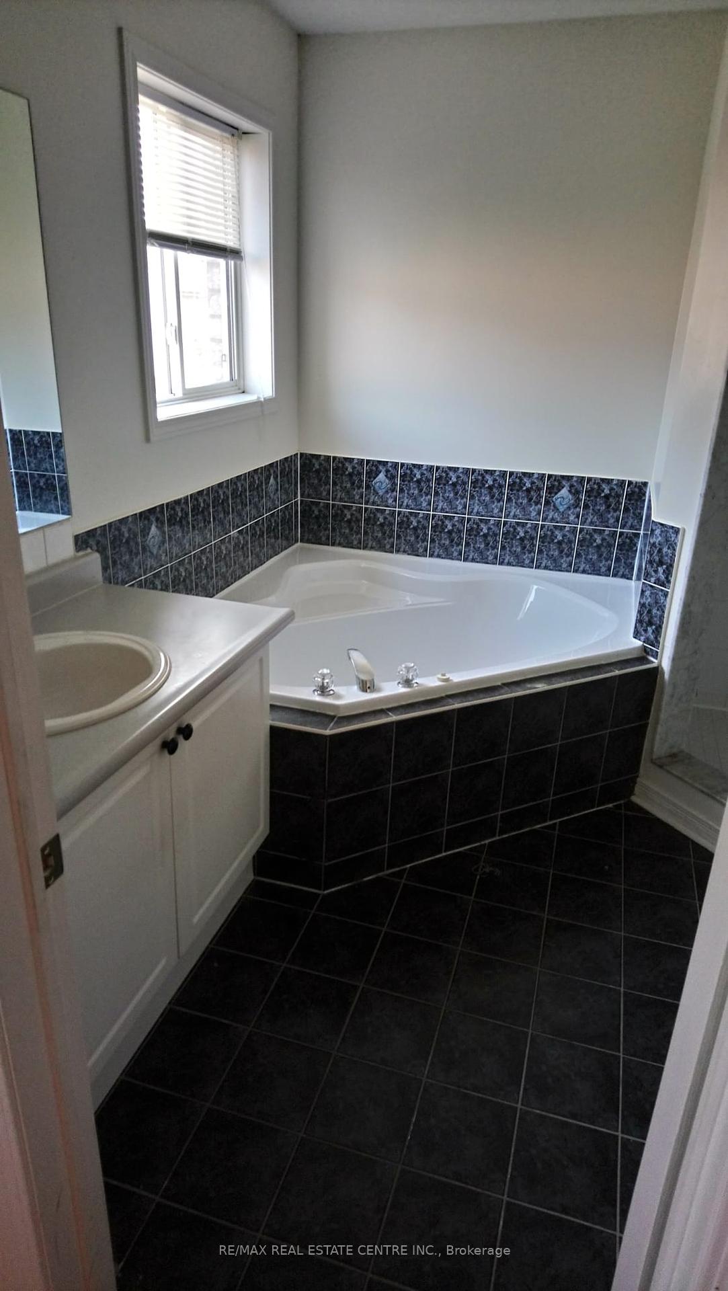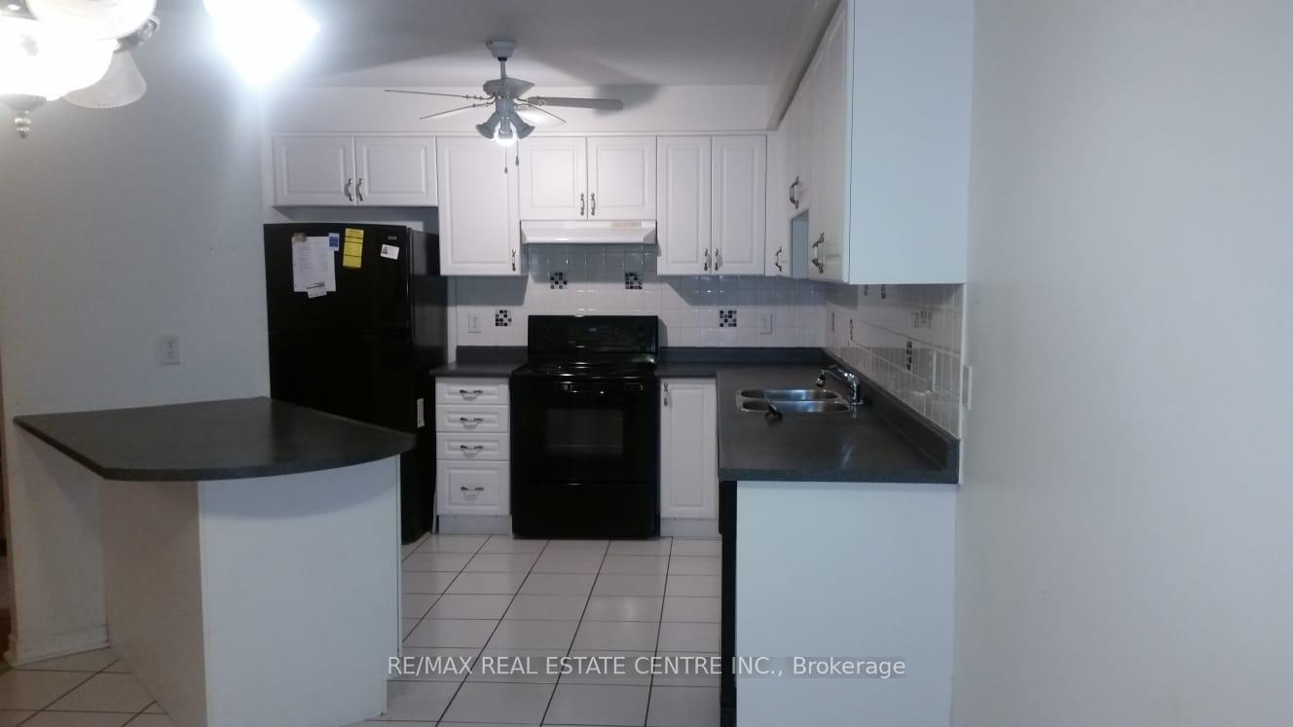$899,000
Available - For Sale
Listing ID: W11905532
65 Pauline Cres , Brampton, L7A 2V5, Ontario
| Welcome to this spacious 4 Bedroom, 4 Bathroom detached home that provides a separate entrance to a fabulous and cozy 1 bedroom basement suite. This beautiful home boasts a large primary bedroom with the perfect ensuite, that includes both a large soaker tub, stand-up shower as well as a spacious walk-in closet. The open concept kitchen area provides a great breakfast bar that opens to the living room area, which is great for entertaining. The backyard which is accessible from the living area is a great space for family gatherings or entertaining and is looking for a family to put their own touches on it. |
| Price | $899,000 |
| Taxes: | $5836.00 |
| Address: | 65 Pauline Cres , Brampton, L7A 2V5, Ontario |
| Lot Size: | 30.04 x 85.41 (Feet) |
| Acreage: | < .50 |
| Directions/Cross Streets: | Chinguacousy rd & Sandalwood Pkwy W |
| Rooms: | 9 |
| Rooms +: | 1 |
| Bedrooms: | 4 |
| Bedrooms +: | 1 |
| Kitchens: | 1 |
| Kitchens +: | 1 |
| Family Room: | Y |
| Basement: | Apartment, Sep Entrance |
| Approximatly Age: | 16-30 |
| Property Type: | Detached |
| Style: | 2-Storey |
| Exterior: | Brick, Concrete |
| Garage Type: | Attached |
| (Parking/)Drive: | Front Yard |
| Drive Parking Spaces: | 1 |
| Pool: | None |
| Approximatly Age: | 16-30 |
| Property Features: | Fenced Yard, Hospital, Place Of Worship, Public Transit |
| Fireplace/Stove: | N |
| Heat Source: | Gas |
| Heat Type: | Forced Air |
| Central Air Conditioning: | Central Air |
| Central Vac: | N |
| Sewers: | Sewers |
| Water: | Municipal |
| Utilities-Cable: | Y |
| Utilities-Hydro: | Y |
| Utilities-Gas: | A |
| Utilities-Telephone: | Y |
$
%
Years
This calculator is for demonstration purposes only. Always consult a professional
financial advisor before making personal financial decisions.
| Although the information displayed is believed to be accurate, no warranties or representations are made of any kind. |
| RE/MAX REAL ESTATE CENTRE INC. |
|
|

Sarah Saberi
Sales Representative
Dir:
416-890-7990
Bus:
905-731-2000
Fax:
905-886-7556
| Book Showing | Email a Friend |
Jump To:
At a Glance:
| Type: | Freehold - Detached |
| Area: | Peel |
| Municipality: | Brampton |
| Neighbourhood: | Fletcher's Meadow |
| Style: | 2-Storey |
| Lot Size: | 30.04 x 85.41(Feet) |
| Approximate Age: | 16-30 |
| Tax: | $5,836 |
| Beds: | 4+1 |
| Baths: | 4 |
| Fireplace: | N |
| Pool: | None |
Locatin Map:
Payment Calculator:







