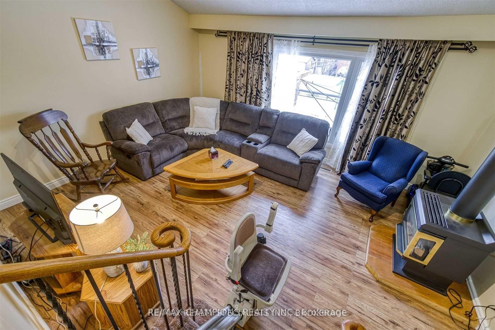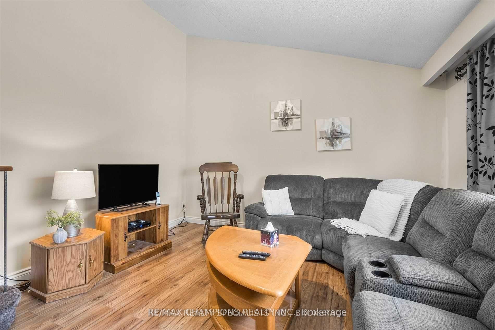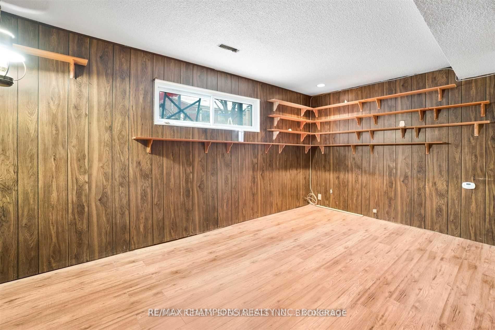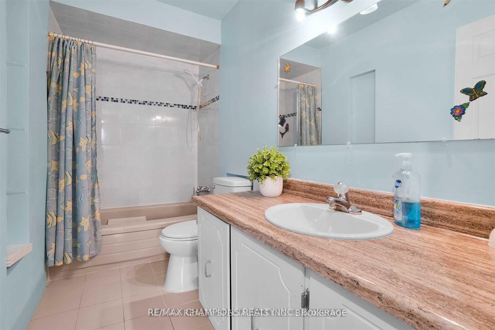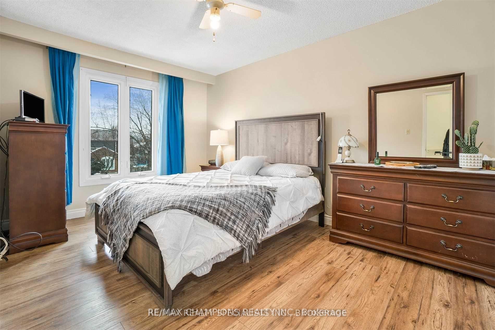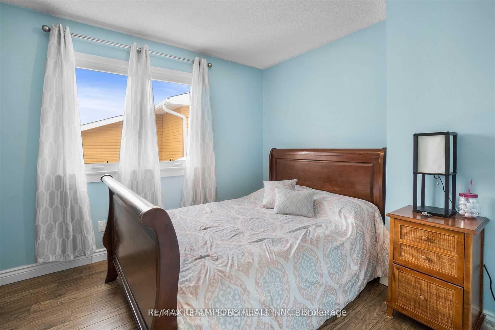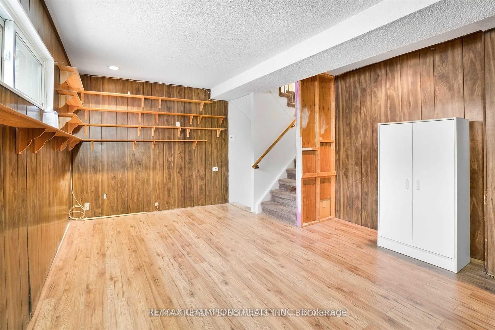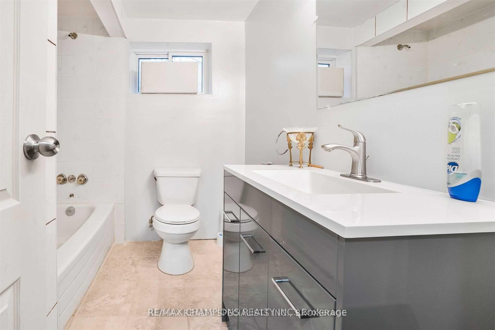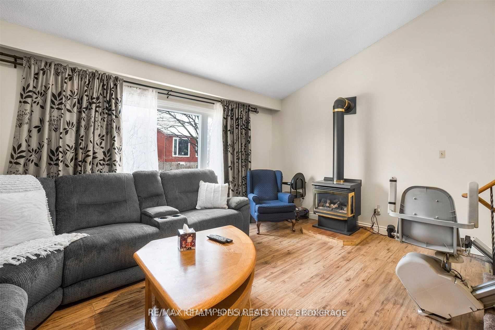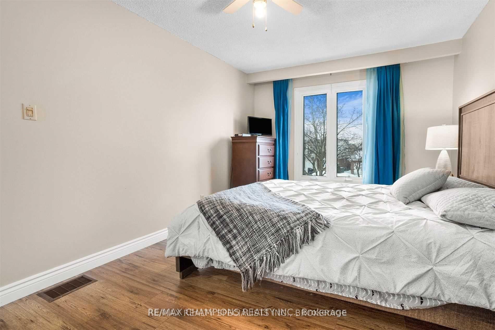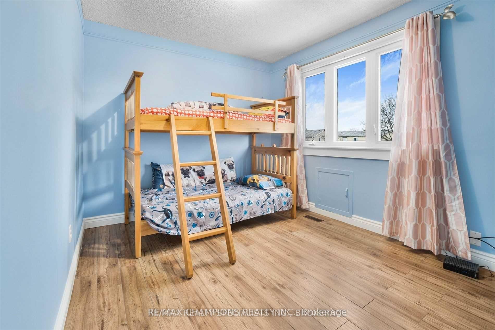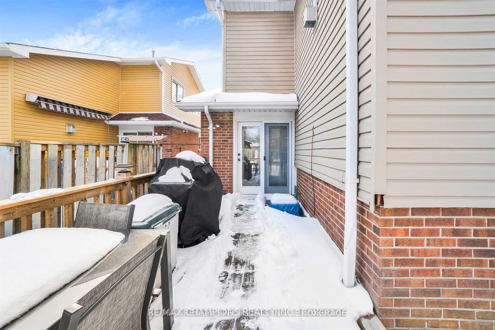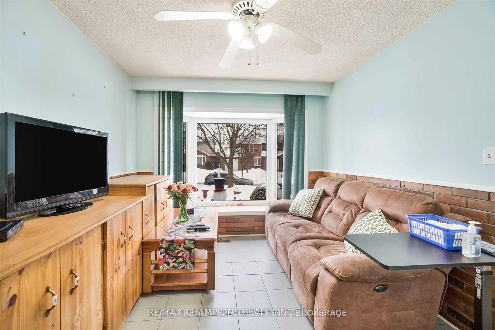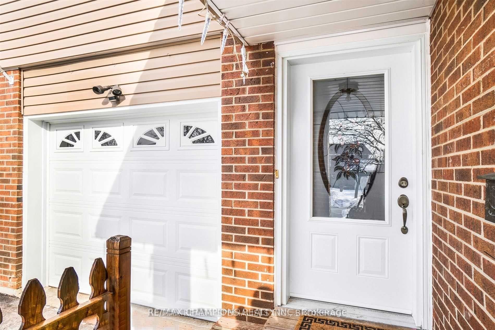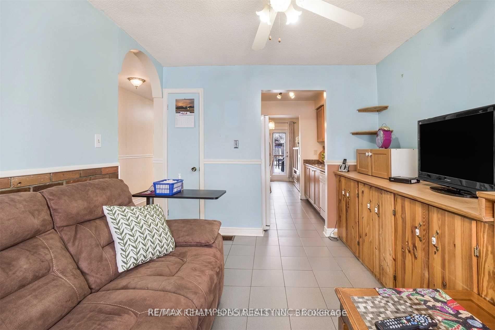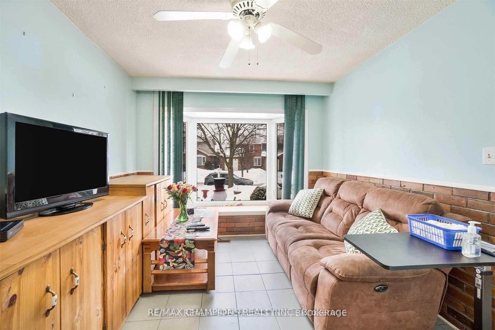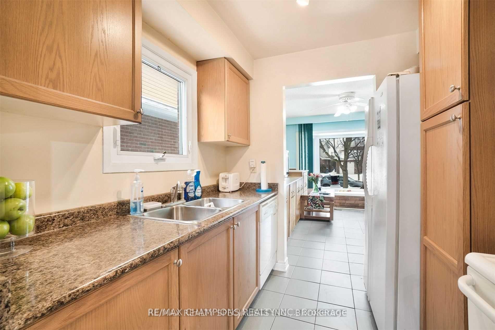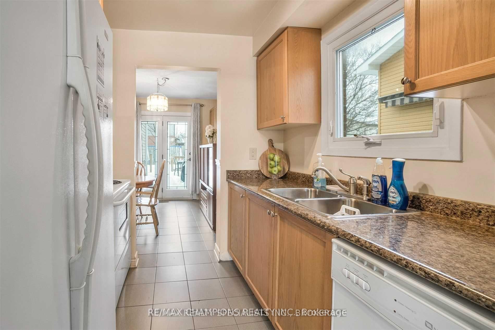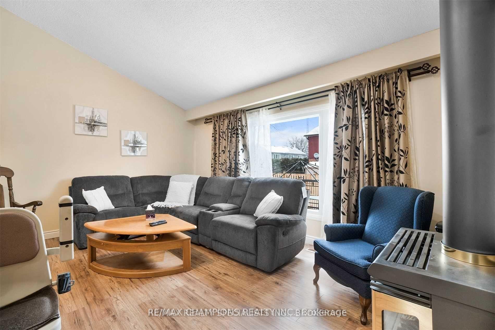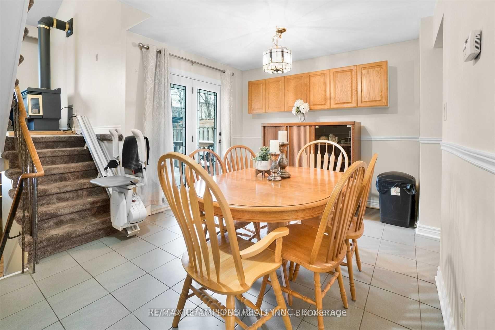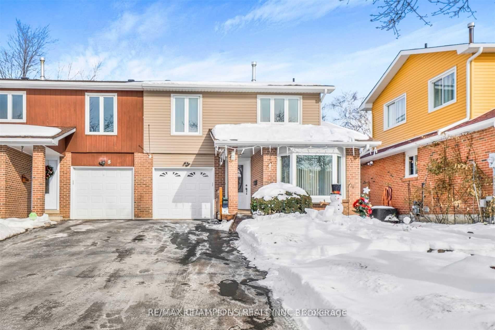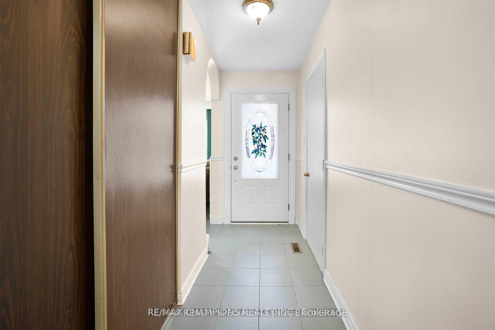$3,200
Available - For Rent
Listing ID: W11905530
7 Camberley Cres , Brampton, L6V 3L3, Ontario
| Whole House with 4 Bedroom 2 Full Bath Semi Detached Backsplit 5 Level Family Homes Located Close To All Amenities. Main Floor Features Kitchen, Breakfast Are With Bay Window, Large Dining Room With Walkout To Backyard.Family Room With Gas Fireplace. Upper Floor Has 3 Spacious Bedrooms With Quality Laminate Floors And 3 Pc Bath. Separate Living Room Leading To partial finished Basement Space And Renovated 3Pc Bath. Long Driveway With No Sidewalk. Close to Trinity Mall, Transit, Parks etc |
| Price | $3,200 |
| Address: | 7 Camberley Cres , Brampton, L6V 3L3, Ontario |
| Directions/Cross Streets: | Kennedy/Centre |
| Rooms: | 8 |
| Rooms +: | 1 |
| Bedrooms: | 4 |
| Bedrooms +: | |
| Kitchens: | 1 |
| Family Room: | Y |
| Basement: | Full, Part Fin |
| Furnished: | Part |
| Property Type: | Semi-Detached |
| Style: | Backsplit 5 |
| Exterior: | Alum Siding |
| Garage Type: | Attached |
| (Parking/)Drive: | Available |
| Drive Parking Spaces: | 3 |
| Pool: | None |
| Private Entrance: | Y |
| CAC Included: | Y |
| Parking Included: | Y |
| Fireplace/Stove: | Y |
| Heat Source: | Gas |
| Heat Type: | Forced Air |
| Central Air Conditioning: | Central Air |
| Laundry Level: | Lower |
| Sewers: | Sewers |
| Water: | Municipal |
| Although the information displayed is believed to be accurate, no warranties or representations are made of any kind. |
| RE/MAX CHAMPIONS REALTY INC. |
|
|

Sarah Saberi
Sales Representative
Dir:
416-890-7990
Bus:
905-731-2000
Fax:
905-886-7556
| Book Showing | Email a Friend |
Jump To:
At a Glance:
| Type: | Freehold - Semi-Detached |
| Area: | Peel |
| Municipality: | Brampton |
| Neighbourhood: | Brampton North |
| Style: | Backsplit 5 |
| Beds: | 4 |
| Baths: | 2 |
| Fireplace: | Y |
| Pool: | None |
Locatin Map:

