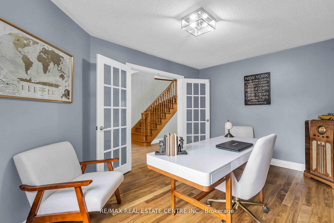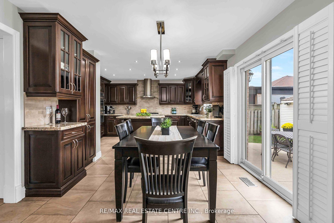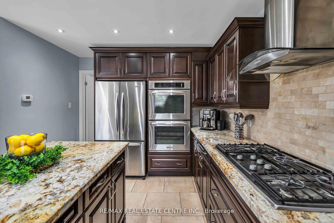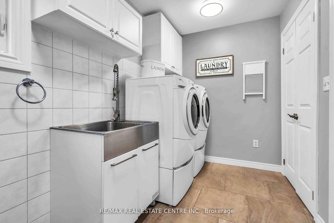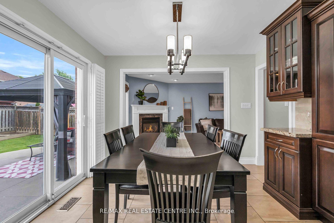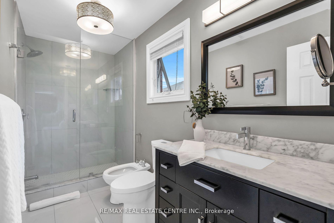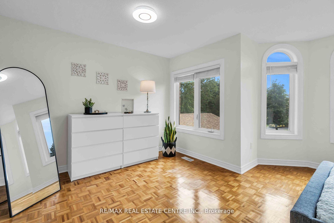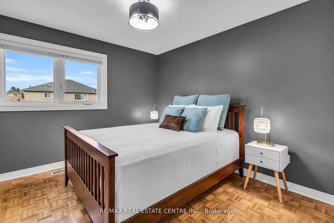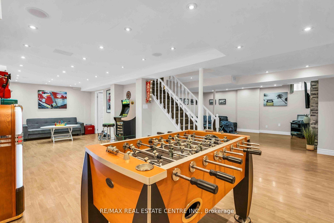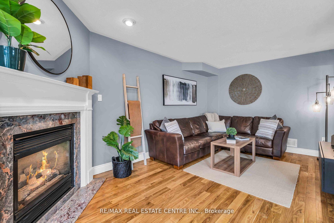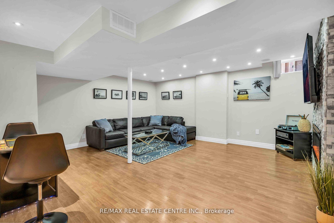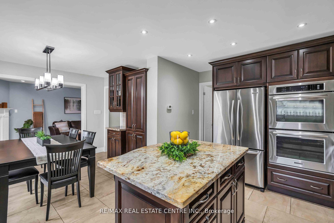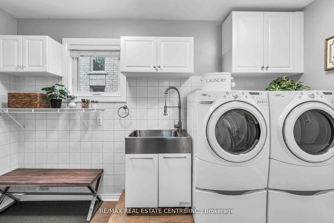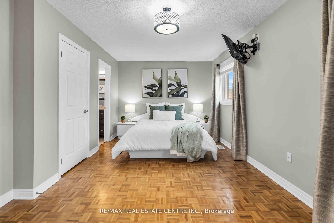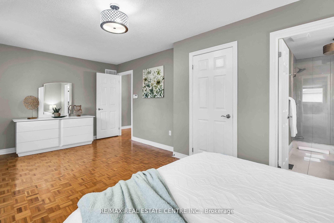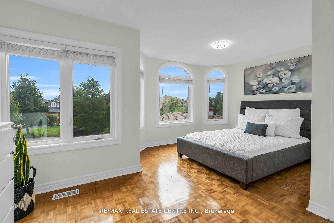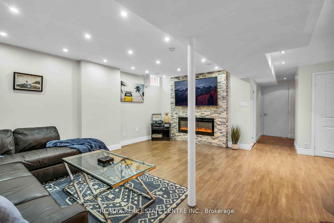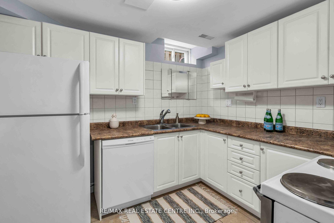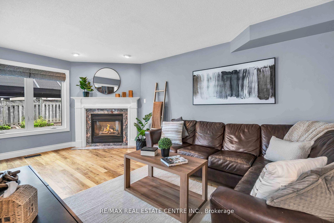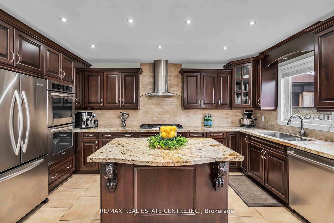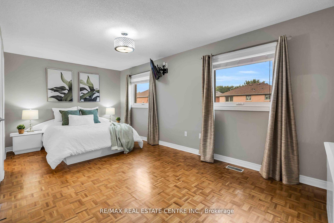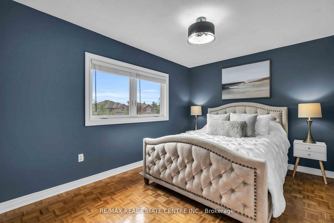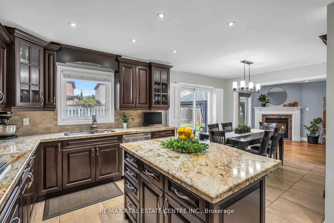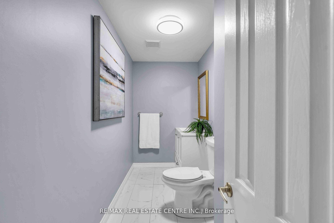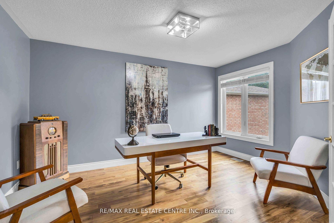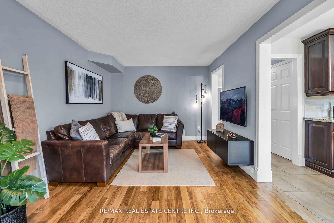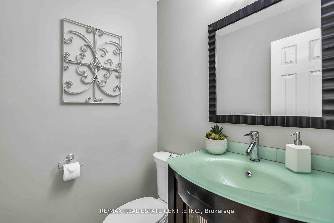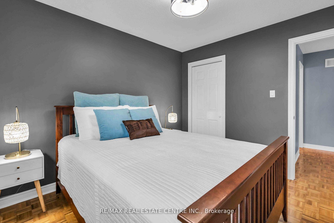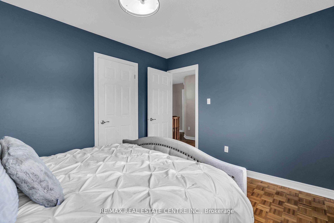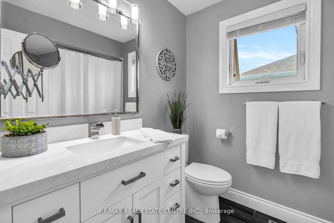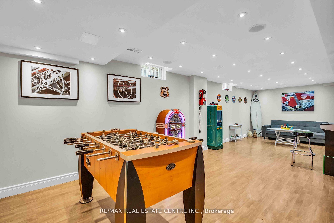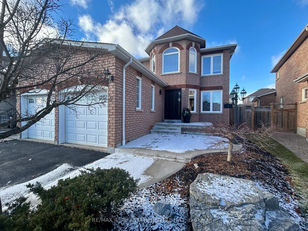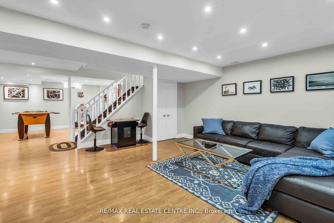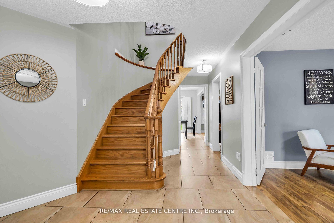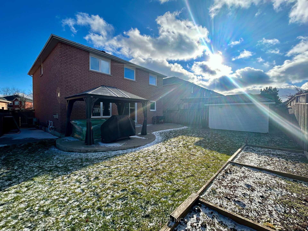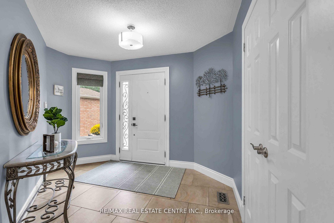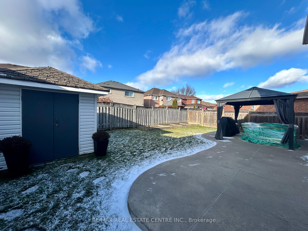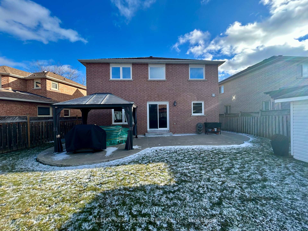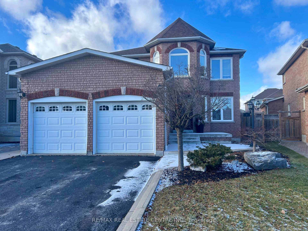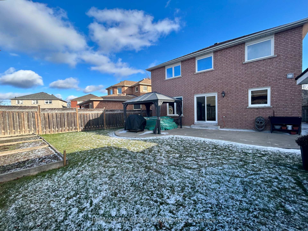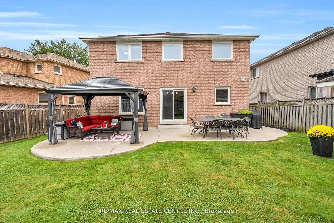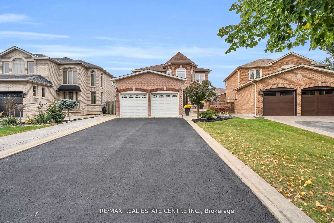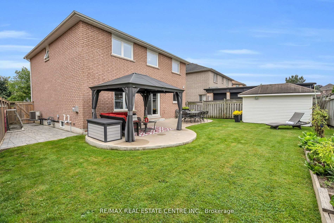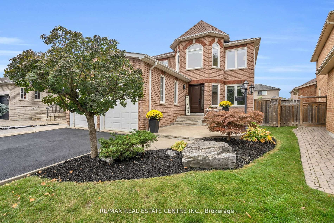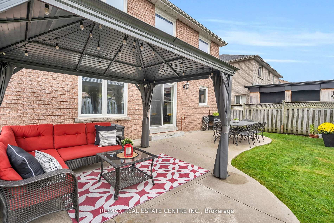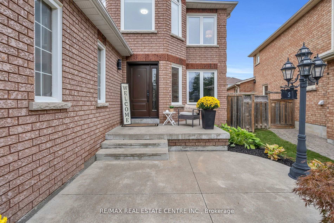$1,375,000
Available - For Sale
Listing ID: W11905510
5 Cornerstone Crt , Caledon, L7E 1T4, Ontario
| *Property is Sold Conditional until Wednesday* Nestled in a desirable and serene court, this stunning all-brick home blends sophistication, comfort, and practicality. Boasting 4 generously sized bedrooms and 4 beautifully renovated bathrooms, its designed to suit families and entertainers alike. At the heart of the home lies a contemporary kitchen, complete with sleek finishes, a pantry, abundant cabinetry, and effortless flow into the dining and living spaces perfect for gatherings. The elegant, updated bathrooms exude luxury throughout. The fully finished basement offers versatility with a second kitchen, a spacious games room, and a cozy lounge area, making it ideal for entertaining or accommodating multi-generational living. Outside, the private fenced backyard features a cement patio, a charming gazebo, a garden shed, and flourishing vegetable gardens. The expansive driveway provides parking for six vehicles, complemented by a double-car garage for additional parking and storage. |
| Extras: Located near top-rated schools, shopping, restaurants, and parks, this home is not just a place to live, its a lifestyle. Whether you're looking to relax in your private backyard retreat or enjoy the nearby amenities, this home has it all. |
| Price | $1,375,000 |
| Taxes: | $5593.06 |
| Address: | 5 Cornerstone Crt , Caledon, L7E 1T4, Ontario |
| Lot Size: | 39.61 x 114.97 (Feet) |
| Acreage: | < .50 |
| Directions/Cross Streets: | Queensgate Blvd / Sant Farm Dr |
| Rooms: | 9 |
| Rooms +: | 3 |
| Bedrooms: | 4 |
| Bedrooms +: | |
| Kitchens: | 1 |
| Kitchens +: | 1 |
| Family Room: | Y |
| Basement: | Finished |
| Property Type: | Detached |
| Style: | 2-Storey |
| Exterior: | Brick |
| Garage Type: | Attached |
| (Parking/)Drive: | Pvt Double |
| Drive Parking Spaces: | 6 |
| Pool: | None |
| Other Structures: | Garden Shed |
| Property Features: | Cul De Sac, Fenced Yard, Golf, Place Of Worship, Rec Centre, School |
| Fireplace/Stove: | Y |
| Heat Source: | Gas |
| Heat Type: | Forced Air |
| Central Air Conditioning: | Central Air |
| Central Vac: | N |
| Laundry Level: | Main |
| Sewers: | Sewers |
| Water: | Municipal |
$
%
Years
This calculator is for demonstration purposes only. Always consult a professional
financial advisor before making personal financial decisions.
| Although the information displayed is believed to be accurate, no warranties or representations are made of any kind. |
| RE/MAX REAL ESTATE CENTRE INC. |
|
|

Sarah Saberi
Sales Representative
Dir:
416-890-7990
Bus:
905-731-2000
Fax:
905-886-7556
| Book Showing | Email a Friend |
Jump To:
At a Glance:
| Type: | Freehold - Detached |
| Area: | Peel |
| Municipality: | Caledon |
| Neighbourhood: | Bolton East |
| Style: | 2-Storey |
| Lot Size: | 39.61 x 114.97(Feet) |
| Tax: | $5,593.06 |
| Beds: | 4 |
| Baths: | 4 |
| Fireplace: | Y |
| Pool: | None |
Locatin Map:
Payment Calculator:

