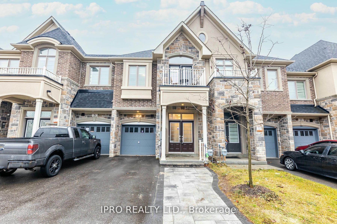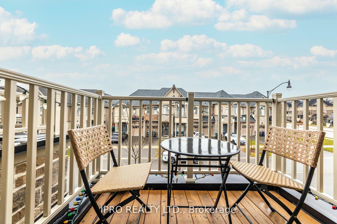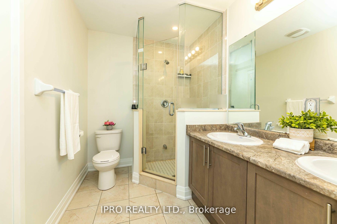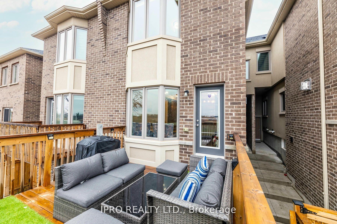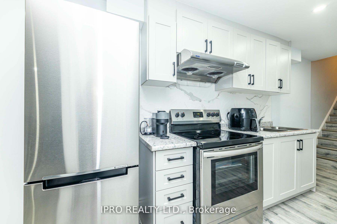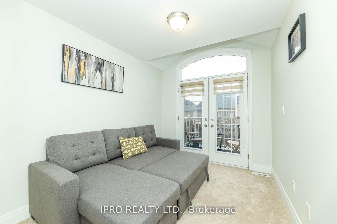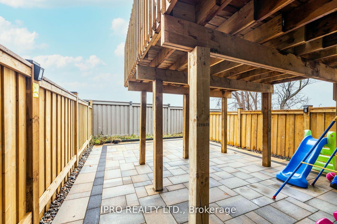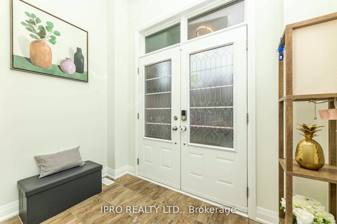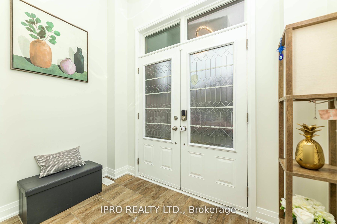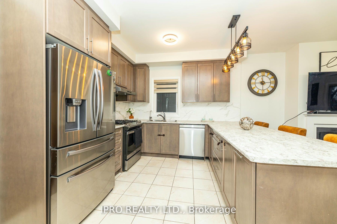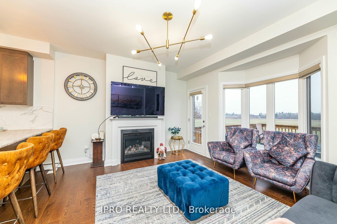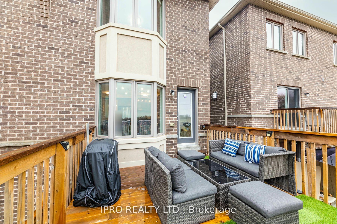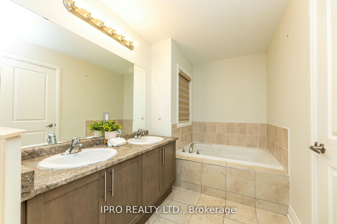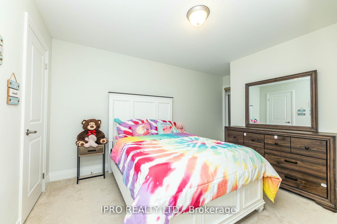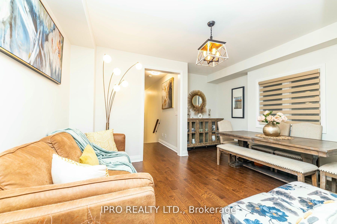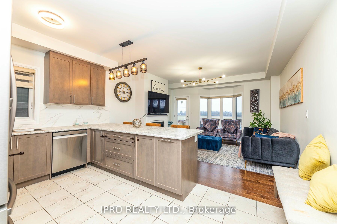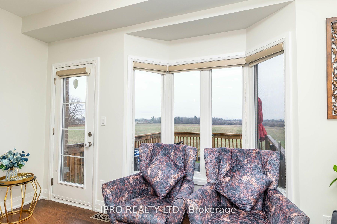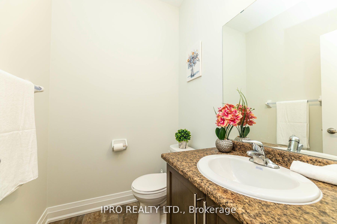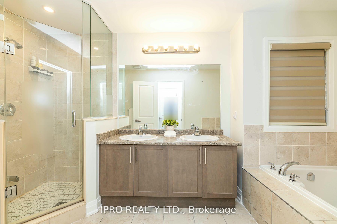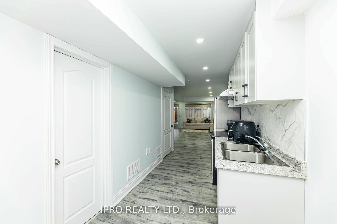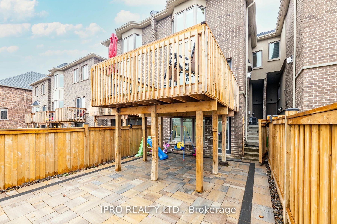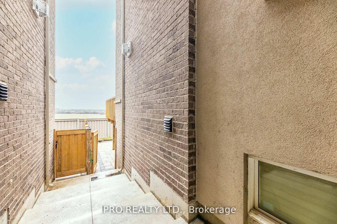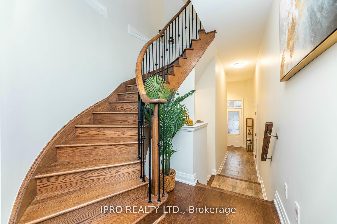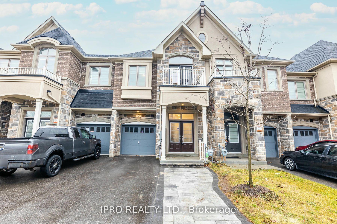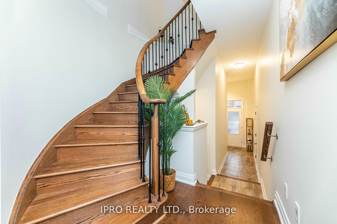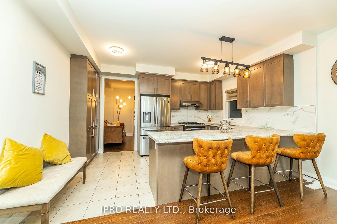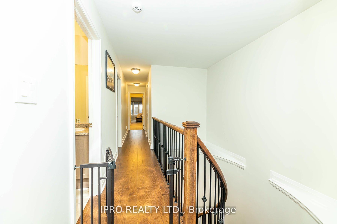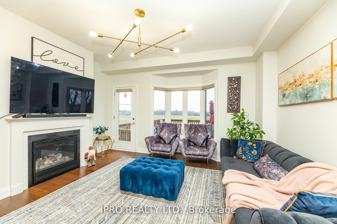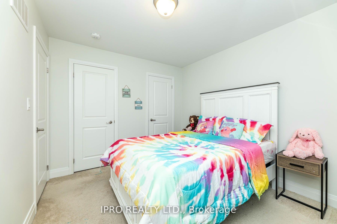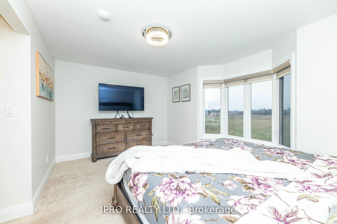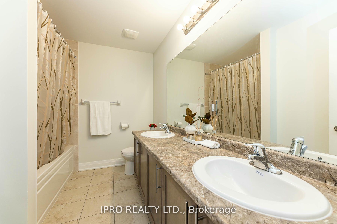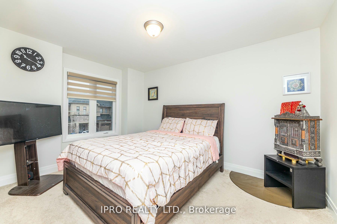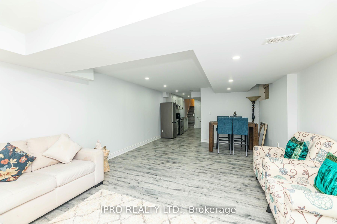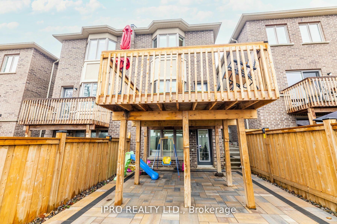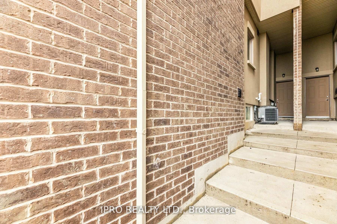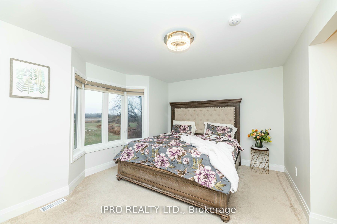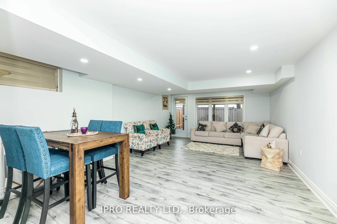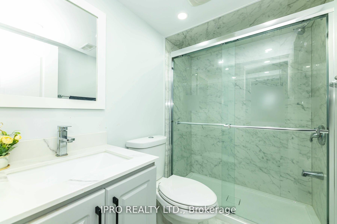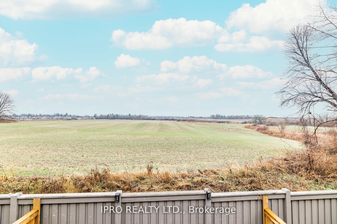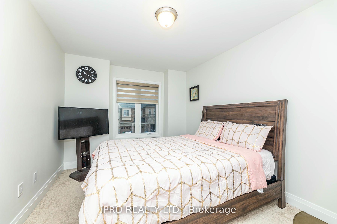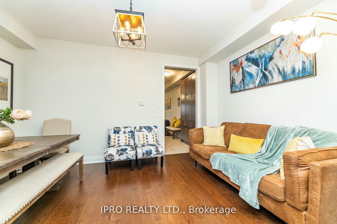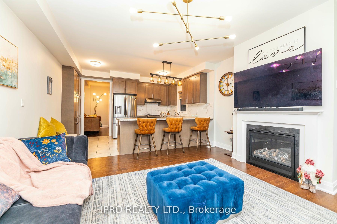$1,049,900
Available - For Sale
Listing ID: W11905417
7 Dalbeattie Dr , Brampton, L6Y 6H7, Ontario
| ONE OF THE BIGGEST TOWNHOUSE IN BRAM WEST !!! 4 Br & 4 Wr TownHome With W/O BASEMENT On Premium Lot With No Neighbour Behind In One Of The Most Prestigious Area of Brampton.This TownHome Exudes Elegance & Sophistication At Every Turn. As You Step Inside By D/D Entry You Are Greeted By High Ceiling Foyer W Ceramic Tiles, An Expansive Liv & Din Area W Hardwood Flrs. Opulent Family Rm W/Abundance Of Sunlight,Fireplace & W/O To DECK. A Sensational Gourmet Kitchen W/ Sleek Extended Cabinets, S/S Appliances, Designer Backsplash, Breakfast Bar, Large Pantry. 2nd Floor Leads Hardwood Stairs W Iron Pickets Which Lands to 4 Spacious Bdrms. Huge Master With Great View & Spa-Like Ensuite W Double Vanity, Ceiling Height Glass Shower & Tub, His/Her W/I Closets Providing Privacy & Comfort. 2nd Br Has 2 Closets, 4th Br Has BALCONY In Front Of The House To Enjoy Morning Tea. Common 4pc Wr W Double Vanity For 3 Brms. W/O BASEMENT Includes Kitchen, 3 Pc Washroom, Great Room, Dining Room, Laminate Floor, Pot Lights , Storage Area & W/O To Fully Completed Patio With Expensive Stone.EXTENDED DRIVEWAY With Stone For 3 Car Parking. Freshly Painted, High End Light Fixture, 9FT Ceiling On Main, Laundry 2nd Floor, Garage Entrance To The House. DOOR FROM GARAGE To Excess The Backyard & Basement Directly. |
| Extras: OVER 75K UPGRADES!!The Outdoor Liv Space Is Nothing Short Of Paradise W Bkyd Deck For Hosting Gatherings, Unobstructed View & Enjoy Privacy. W/O Basement Leads To Oversized Backyard, Oversized Windows. |
| Price | $1,049,900 |
| Taxes: | $6729.65 |
| Address: | 7 Dalbeattie Dr , Brampton, L6Y 6H7, Ontario |
| Lot Size: | 19.69 x 105.78 (Feet) |
| Directions/Cross Streets: | Financial Drive/ Mississauga Rd |
| Rooms: | 8 |
| Rooms +: | 3 |
| Bedrooms: | 4 |
| Bedrooms +: | |
| Kitchens: | 1 |
| Kitchens +: | 1 |
| Family Room: | Y |
| Basement: | Fin W/O |
| Approximatly Age: | 0-5 |
| Property Type: | Att/Row/Twnhouse |
| Style: | 2-Storey |
| Exterior: | Brick, Stone |
| Garage Type: | Attached |
| (Parking/)Drive: | Available |
| Drive Parking Spaces: | 3 |
| Pool: | None |
| Approximatly Age: | 0-5 |
| Approximatly Square Footage: | 2000-2500 |
| Fireplace/Stove: | N |
| Heat Source: | Gas |
| Heat Type: | Forced Air |
| Central Air Conditioning: | Central Air |
| Sewers: | Sewers |
| Water: | Municipal |
$
%
Years
This calculator is for demonstration purposes only. Always consult a professional
financial advisor before making personal financial decisions.
| Although the information displayed is believed to be accurate, no warranties or representations are made of any kind. |
| IPRO REALTY LTD. |
|
|

Sarah Saberi
Sales Representative
Dir:
416-890-7990
Bus:
905-731-2000
Fax:
905-886-7556
| Virtual Tour | Book Showing | Email a Friend |
Jump To:
At a Glance:
| Type: | Freehold - Att/Row/Twnhouse |
| Area: | Peel |
| Municipality: | Brampton |
| Neighbourhood: | Bram West |
| Style: | 2-Storey |
| Lot Size: | 19.69 x 105.78(Feet) |
| Approximate Age: | 0-5 |
| Tax: | $6,729.65 |
| Beds: | 4 |
| Baths: | 4 |
| Fireplace: | N |
| Pool: | None |
Locatin Map:
Payment Calculator:

